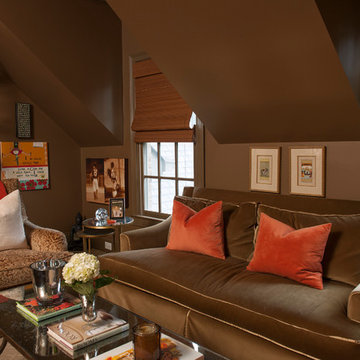Studio marrone con pareti marroni
Filtra anche per:
Budget
Ordina per:Popolari oggi
1 - 20 di 1.761 foto
1 di 3

Esempio di uno studio country con pareti marroni, parquet chiaro, scrivania autoportante, pavimento beige e pareti in legno

The combination den-office is a cozy place to take care of business, play a game of chess, read or chat. Though the overall home is transitional, this space leans more toward the traditional, anchored by the client's ornately carved desk.
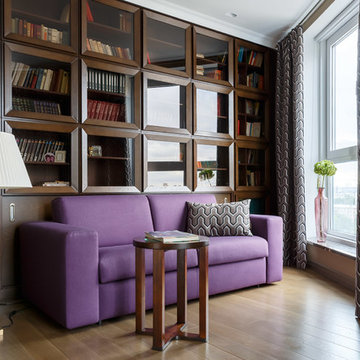
Иван Сорокин
Esempio di uno studio classico con libreria, pavimento in legno massello medio, pavimento marrone e pareti marroni
Esempio di uno studio classico con libreria, pavimento in legno massello medio, pavimento marrone e pareti marroni
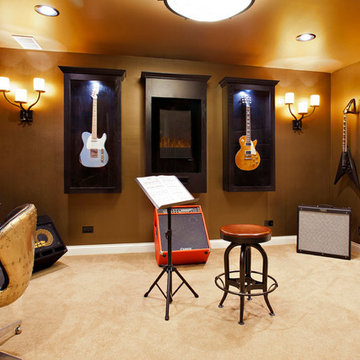
KZ Photography
Ispirazione per un piccolo atelier classico con pareti marroni, moquette e scrivania autoportante
Ispirazione per un piccolo atelier classico con pareti marroni, moquette e scrivania autoportante

This home office was built in an old Victorian in Alameda for a couple, each with his own workstation. A hidden bookcase-door was designed as a "secret" entrance to an adjacent room. The office contained several printer cabinets, media cabinets, drawers for an extensive CD/DVD collection and room for copious files. The clients wanted to display their arts and crafts pottery collection and a lit space was provided on the upper shelves for this purpose. Every surface of the room was customized, including the ceiling and window casings.

Industrial Warehouse to Corporate Office Renovation
Idee per uno studio industriale di medie dimensioni con pareti marroni, pavimento in laminato, nessun camino, scrivania autoportante, pavimento marrone, soffitto in perlinato e boiserie
Idee per uno studio industriale di medie dimensioni con pareti marroni, pavimento in laminato, nessun camino, scrivania autoportante, pavimento marrone, soffitto in perlinato e boiserie
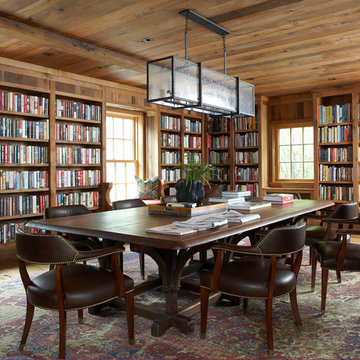
This home library houses the client's extensive book collection and offers a space to work from home and conduct meetings. Photography by Michael Partenio

Rift Sawn White Oak Library/Den Bookcases and stoage. Right oak wall paneling and trim to match.
Ispirazione per un grande studio chic con libreria, pareti marroni, parquet scuro, pavimento marrone e nessun camino
Ispirazione per un grande studio chic con libreria, pareti marroni, parquet scuro, pavimento marrone e nessun camino
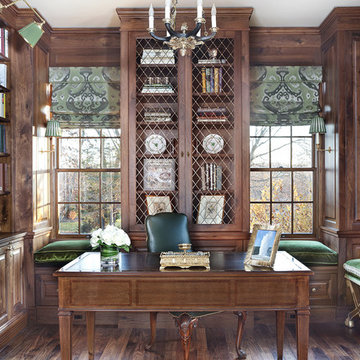
A Classical home library was created using character grade walnut . The room features built in cabinetry and window seats with green silk velvet cushions. The tall custom wire cabinet houses a printer in the bottom cabinet. There are shelf slides in the bottom cabinets. The ottomans that are tucked in the niches can be used as extra seating in the room or can be brought into the living room which opens to this space. Photographer: Peter Rymwid
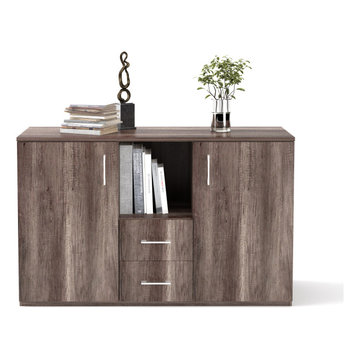
Furniture is one of the items that make the office complete. You can add glamour and comfort in your office by buying high quality furniture which is now available at leading furniture stores. The furniture includes lounge chairs, tables and cabinets and can be bought from the red Lie Office Chairs and Affordable Office furniture.
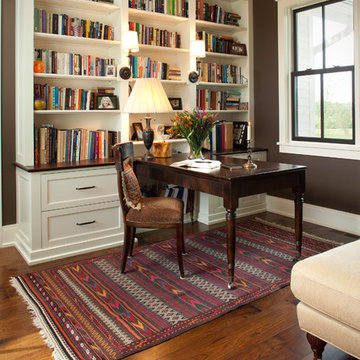
Home office and sitting area.
Immagine di uno studio classico con libreria, pareti marroni, pavimento in legno massello medio e scrivania autoportante
Immagine di uno studio classico con libreria, pareti marroni, pavimento in legno massello medio e scrivania autoportante

New mahogany library. The fluted Corinthian pilasters and cornice were designed to match the existing front door surround. A 13" thick brick bearing wall was removed in order to recess the bookcase. The size and placement of the bookshelves spring from the exterior windows on the opposite wall, and the pilaster/ coffer ceiling design was used to tie the room together.
Mako Builders and Clark Robins Design/ Build
Trademark Woodworking
Sheila Gunst- design consultant
Photography by Ansel Olson
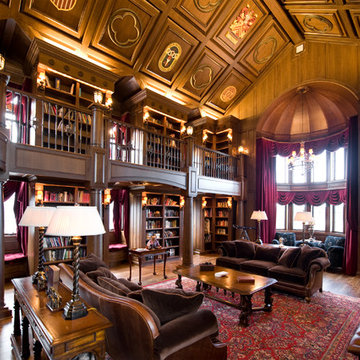
This room is an addition to a stately colonial. The client's requested that the room reflect an old English library. The stained walnut walls and ceiling reinforce that age old feel. Each of the hand cut ceiling medallions reflect a personal milestone of the owners life.
www.press1photos.com

Designer: David Phoenix Interior Design
Immagine di un piccolo ufficio contemporaneo con pareti marroni, moquette, nessun camino e scrivania incassata
Immagine di un piccolo ufficio contemporaneo con pareti marroni, moquette, nessun camino e scrivania incassata

Beautiful executive office with wood ceiling, stone fireplace, built-in cabinets and floating desk. Visionart TV in Fireplace. Cabinets are redwood burl and desk is Mahogany.
Project designed by Susie Hersker’s Scottsdale interior design firm Design Directives. Design Directives is active in Phoenix, Paradise Valley, Cave Creek, Carefree, Sedona, and beyond.
For more about Design Directives, click here: https://susanherskerasid.com/

Idee per un grande ufficio chic con pareti marroni, pavimento in legno massello medio, camino classico, cornice del camino in pietra, scrivania incassata e pavimento marrone

Our San Francisco studio designed this beautiful four-story home for a young newlywed couple to create a warm, welcoming haven for entertaining family and friends. In the living spaces, we chose a beautiful neutral palette with light beige and added comfortable furnishings in soft materials. The kitchen is designed to look elegant and functional, and the breakfast nook with beautiful rust-toned chairs adds a pop of fun, breaking the neutrality of the space. In the game room, we added a gorgeous fireplace which creates a stunning focal point, and the elegant furniture provides a classy appeal. On the second floor, we went with elegant, sophisticated decor for the couple's bedroom and a charming, playful vibe in the baby's room. The third floor has a sky lounge and wine bar, where hospitality-grade, stylish furniture provides the perfect ambiance to host a fun party night with friends. In the basement, we designed a stunning wine cellar with glass walls and concealed lights which create a beautiful aura in the space. The outdoor garden got a putting green making it a fun space to share with friends.
---
Project designed by ballonSTUDIO. They discreetly tend to the interior design needs of their high-net-worth individuals in the greater Bay Area and to their second home locations.
For more about ballonSTUDIO, see here: https://www.ballonstudio.com/

Idee per uno studio chic con pareti marroni, pavimento in legno massello medio, camino lineare Ribbon, cornice del camino in pietra, scrivania autoportante, pavimento marrone, travi a vista e pareti in legno

This home was built in an infill lot in an older, established, East Memphis neighborhood. We wanted to make sure that the architecture fits nicely into the mature neighborhood context. The clients enjoy the architectural heritage of the English Cotswold and we have created an updated/modern version of this style with all of the associated warmth and charm. As with all of our designs, having a lot of natural light in all the spaces is very important. The main gathering space has a beamed ceiling with windows on multiple sides that allows natural light to filter throughout the space and also contains an English fireplace inglenook. The interior woods and exterior materials including the brick and slate roof were selected to enhance that English cottage architecture.
Builder: Eddie Kircher Construction
Interior Designer: Rhea Crenshaw Interiors
Photographer: Ross Group Creative
Studio marrone con pareti marroni
1
