Studio marrone con cornice del camino in pietra
Filtra anche per:
Budget
Ordina per:Popolari oggi
81 - 100 di 651 foto
1 di 3
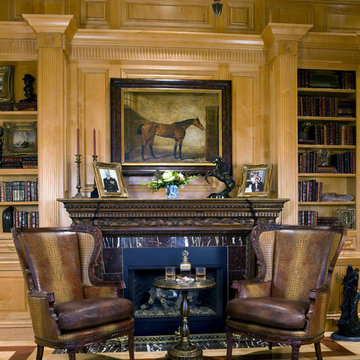
photo: Gordon Beall
Idee per un grande ufficio tradizionale con pareti beige, cornice del camino in pietra e camino classico
Idee per un grande ufficio tradizionale con pareti beige, cornice del camino in pietra e camino classico
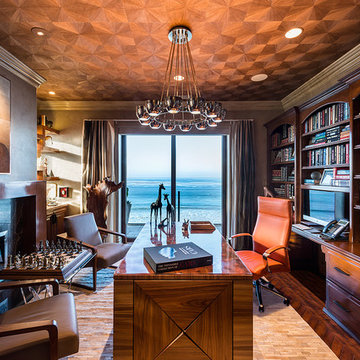
This project combines high end earthy elements with elegant, modern furnishings. We wanted to re invent the beach house concept and create an home which is not your typical coastal retreat. By combining stronger colors and textures, we gave the spaces a bolder and more permanent feel. Yet, as you travel through each room, you can't help but feel invited and at home.
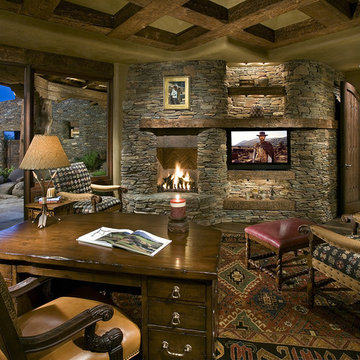
Ispirazione per uno studio stile americano con cornice del camino in pietra e camino ad angolo
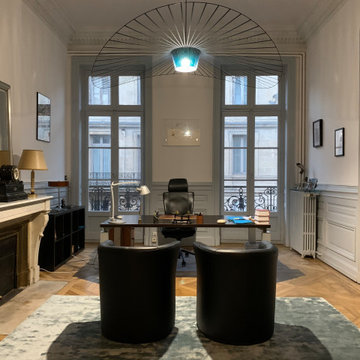
bureau principal, intérieur haussmanien et boiseries
Ispirazione per un grande ufficio classico con scrivania autoportante, pareti grigie, parquet chiaro, camino classico, cornice del camino in pietra e pavimento marrone
Ispirazione per un grande ufficio classico con scrivania autoportante, pareti grigie, parquet chiaro, camino classico, cornice del camino in pietra e pavimento marrone
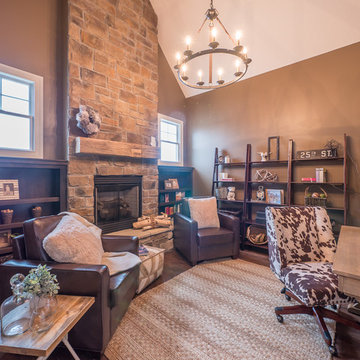
Ispirazione per un ufficio stile rurale con pareti marroni, parquet scuro, camino classico, cornice del camino in pietra e scrivania autoportante
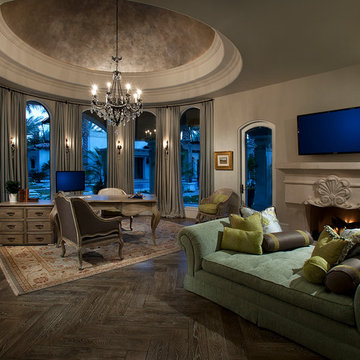
We love this master bedroom and home office, the custom fireplace is certainly calling our names! We also appreciate the arched windows and arched entryways, the wood flooring, wall sconces and the custom fireplace mantel.
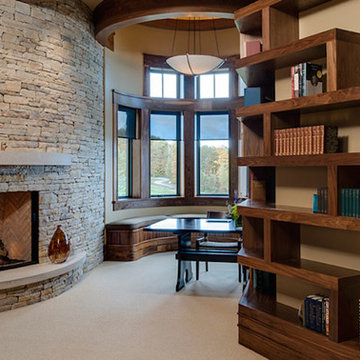
Esempio di un grande studio tradizionale con pareti beige, moquette, camino classico, cornice del camino in pietra e scrivania autoportante
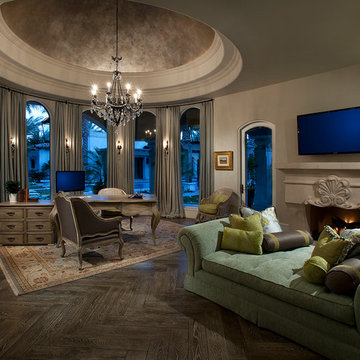
We love this master bedroom's sitting area featuring a custom fireplace, arched windows, custom window treatments, and wood floors!
Foto di un grande ufficio chic con pareti beige, parquet chiaro, camino classico, cornice del camino in pietra e scrivania autoportante
Foto di un grande ufficio chic con pareti beige, parquet chiaro, camino classico, cornice del camino in pietra e scrivania autoportante
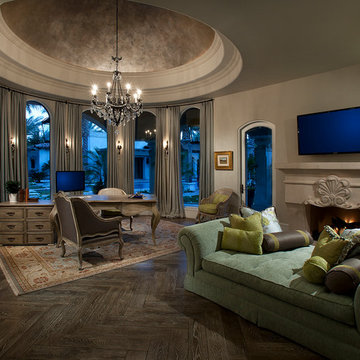
We love the coffered ceiling in this master bedroom sitting area & home office. Talk about a lavish design! We can't get enough of those arched windows, custom window treatments, wall sconces, and chandeliers. We'd definitely be curling up on that chaise lounge in the sitting area in front of the fireplace and mantel with a good book.
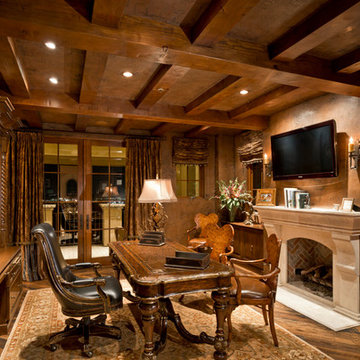
Custom Luxury Home with a Mexican inpsired style by Fratantoni Interior Designers!
Follow us on Pinterest, Twitter, Facebook, and Instagram for more inspirational photos!
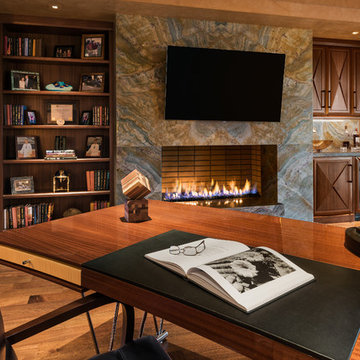
Executive home office with rich mahogany paneling, modern fireplace, and hardwood floor. This magnificent office has a slab stone fireplace made from floor to ceiling, book-matched Picasso quartzite. The contemporary desk has a polished stainless steel base, a high gloss, fully filled finish top, and a leather inset. Both the chair and the desk are from Dakota Jackson.
Interior design by Susie Hersker and Elaine Ryckman.
Project designed by Susie Hersker’s Scottsdale interior design firm Design Directives. Design Directives is active in Phoenix, Paradise Valley, Cave Creek, Carefree, Sedona, and beyond.
For more about Design Directives, click here: https://susanherskerasid.com/
To learn more about this project, click here: https://susanherskerasid.com/desert-contemporary/

This completely custom home was built by Alair Homes in Ladysmith, British Columbia. After sourcing the perfect lot with a million dollar view, the owners worked with the Alair Homes team to design and build their dream home. High end finishes and unique features are what define this great West Coast custom home.
The 4741 square foot custom home boasts 4 bedrooms, 4 bathrooms, an office and a large workout room. The main floor of the house is the real show-stopper.
Right off the entry is a large home office space with a great stone fireplace feature wall and unique ceiling treatment. Walnut hardwood floors throughout
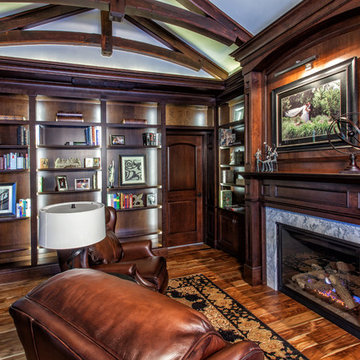
Hall of Portraits
Foto di un ufficio classico con parquet scuro, camino classico, cornice del camino in pietra e scrivania incassata
Foto di un ufficio classico con parquet scuro, camino classico, cornice del camino in pietra e scrivania incassata
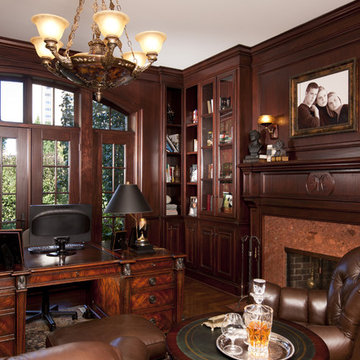
Photo by Alistair Tutton
Foto di un grande ufficio tradizionale con pareti marroni, parquet scuro, camino classico, cornice del camino in pietra e scrivania autoportante
Foto di un grande ufficio tradizionale con pareti marroni, parquet scuro, camino classico, cornice del camino in pietra e scrivania autoportante
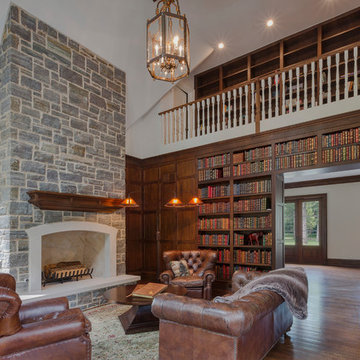
Ispirazione per un grande studio eclettico con libreria, pareti marroni, pavimento in legno massello medio, camino classico, cornice del camino in pietra, scrivania autoportante e pavimento marrone
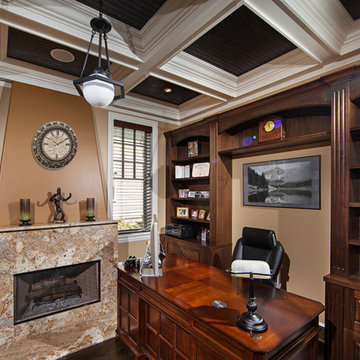
Custom office library study with granite fireplace mantle & white painted coffered ceiling with dark walnut stained bead board, freestanding antique desk, custom millwork, bookshelf and cabinets, French door, wood blinds, unique globe pendant light fixture and walnut floors.
Custom Home Builder and General Contractor for this Home:
Leinster Construction, Inc., Chicago, IL
www.leinsterconstruction.com
Miller + Miller Architectural Photography
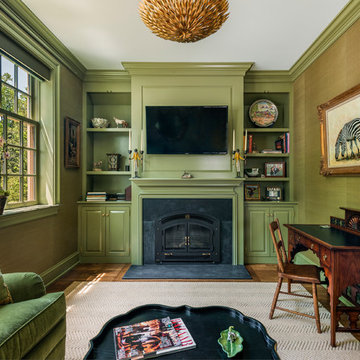
Tom Crane Photography
Immagine di un ufficio tradizionale di medie dimensioni con pareti verdi, pavimento in legno massello medio, camino classico, scrivania autoportante e cornice del camino in pietra
Immagine di un ufficio tradizionale di medie dimensioni con pareti verdi, pavimento in legno massello medio, camino classico, scrivania autoportante e cornice del camino in pietra
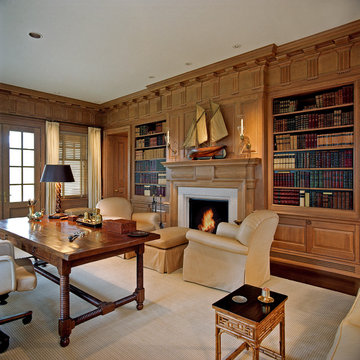
The library walls feature a sophisticated integration of panels and moldings in knotty pine. Hamptons, NY Home | Interior Architecture by Brian O'Keefe Architect, PC, with Interior Design by Marjorie Shushan | Photo by Ron Pappageorge
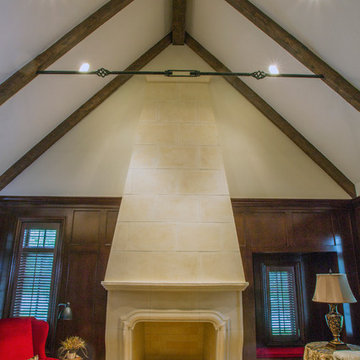
http://www.pickellbuilders.com. Photography by Linda Oyama Bryan. Two Story Limestone Fireplace with Stained Cherry Paneling, Beams and Iron Collar Ties. Built in window seat.
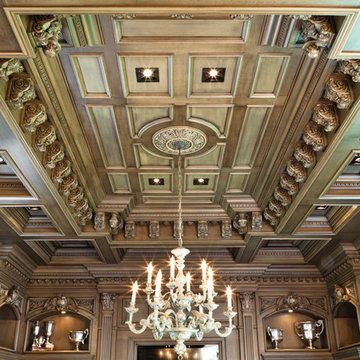
Ispirazione per un atelier classico di medie dimensioni con camino classico, cornice del camino in pietra, scrivania autoportante, pavimento in legno verniciato e pavimento giallo
Studio marrone con cornice del camino in pietra
5