Studio marrone con cornice del camino in pietra
Filtra anche per:
Budget
Ordina per:Popolari oggi
181 - 200 di 653 foto
1 di 3
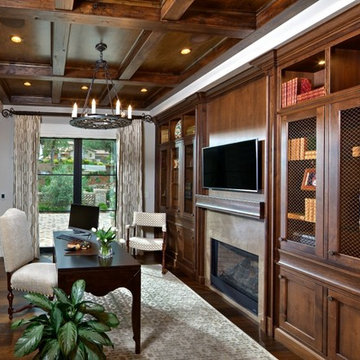
Floor to ceiling custom cabinetry, wood boxed ceiling and luxurious furnishings bring traditional Spanish style to the office of this California foothills home.
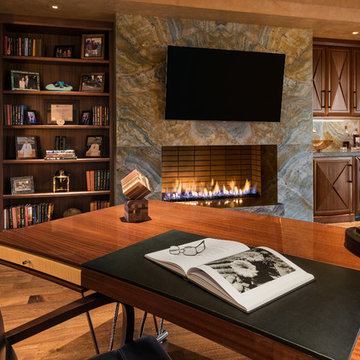
Executive home office with rich mahogany paneling, modern fireplace, and hardwood floor. This magnificent office has a slab stone fireplace made from floor to ceiling, book-matched Picasso quartzite. The contemporary desk has a polished stainless steel base, a high gloss, fully filled finish top, and a leather inset. Both the chair and the desk are from Dakota Jackson.
Interior design by Susie Hersker and Elaine Ryckman.
Project designed by Susie Hersker’s Scottsdale interior design firm Design Directives. Design Directives is active in Phoenix, Paradise Valley, Cave Creek, Carefree, Sedona, and beyond.
For more about Design Directives, click here: https://susanherskerasid.com/
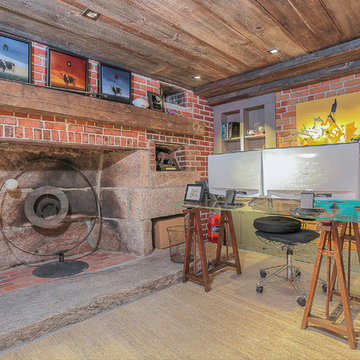
Immagine di uno studio industriale con camino classico, cornice del camino in pietra e scrivania autoportante
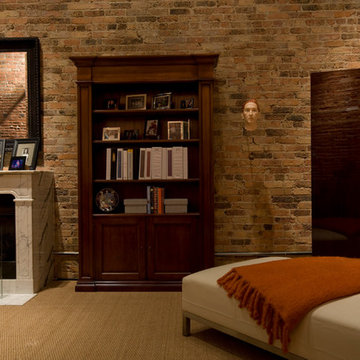
Vincere converted this empty loft into a work/live space. Drawing from the richness of the old brick walls, this living room and dining/conference area came to life with warm color and texture creating a comfortable and inviting environment.
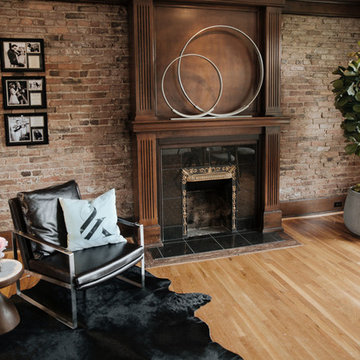
Writer's room designed for singer/songwriter Ashley Monroe and featured on the Wayfair.com website.
Photos: Northman Creative
Esempio di un grande atelier eclettico con pavimento in legno massello medio, camino classico, cornice del camino in pietra e scrivania autoportante
Esempio di un grande atelier eclettico con pavimento in legno massello medio, camino classico, cornice del camino in pietra e scrivania autoportante
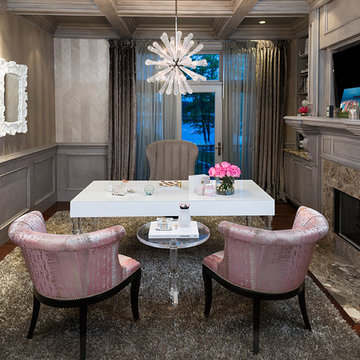
Completely remodeled Eclectic Home Office/Library with a paint and glaze finished wainscoat and soft pink and grey chairs.
Photography Carlson Productions, LLC
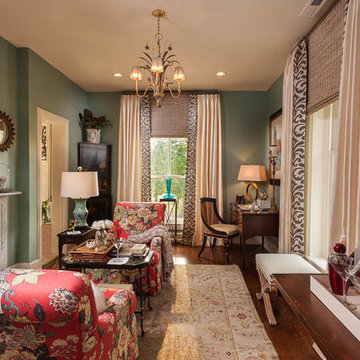
This is a special place where the lady of the house can come to relax, take care of personal business and enjoy the company of her friends. Photo by Walt Roycraft
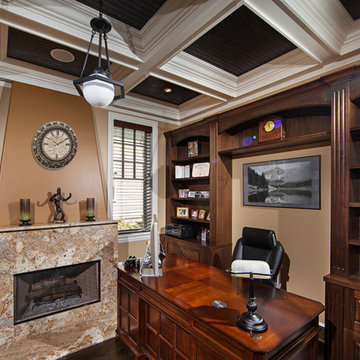
Custom office library study with granite fireplace mantle & white painted coffered ceiling with dark walnut stained bead board, freestanding antique desk, custom millwork, bookshelf and cabinets, French door, wood blinds, unique globe pendant light fixture and walnut floors.
Custom Home Builder and General Contractor for this Home:
Leinster Construction, Inc., Chicago, IL
www.leinsterconstruction.com
Miller + Miller Architectural Photography
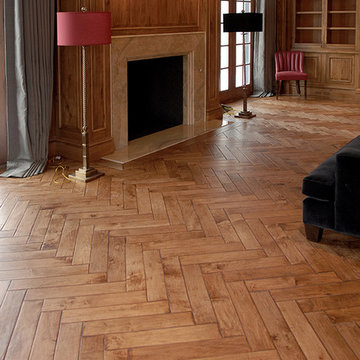
Opulent details elevate this suburban home into one that rivals the elegant French chateaus that inspired it. Floor: Variety of floor designs inspired by Villa La Cassinella on Lake Como, Italy. 6” wide-plank American Black Oak + Canadian Maple | 4” Canadian Maple Herringbone | custom parquet inlays | Prime Select | Victorian Collection hand scraped | pillowed edge | color Tolan | Satin Hardwax Oil. For more information please email us at: sales@signaturehardwoods.com
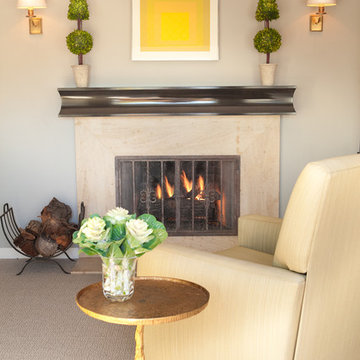
Ispirazione per un grande ufficio tradizionale con pareti grigie, moquette, camino classico, cornice del camino in pietra e scrivania autoportante
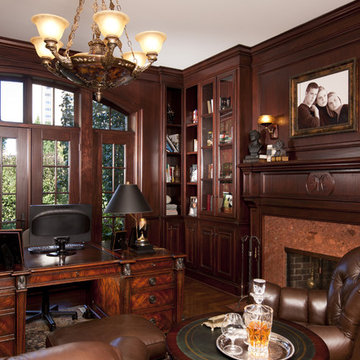
Photo by Alistair Tutton
Foto di un grande ufficio tradizionale con pareti marroni, parquet scuro, camino classico, cornice del camino in pietra e scrivania autoportante
Foto di un grande ufficio tradizionale con pareti marroni, parquet scuro, camino classico, cornice del camino in pietra e scrivania autoportante
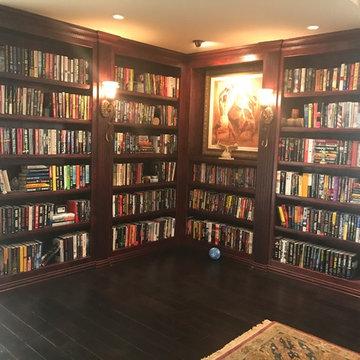
William Pitts
Foto di un grande studio chic con libreria, pareti beige, parquet scuro, camino classico, cornice del camino in pietra e pavimento marrone
Foto di un grande studio chic con libreria, pareti beige, parquet scuro, camino classico, cornice del camino in pietra e pavimento marrone
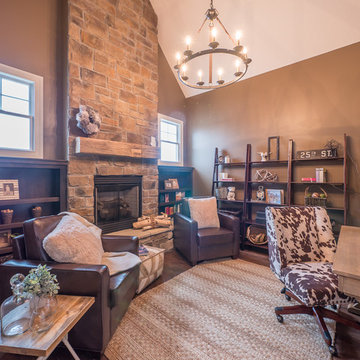
Ispirazione per un ufficio stile rurale con pareti marroni, parquet scuro, camino classico, cornice del camino in pietra e scrivania autoportante
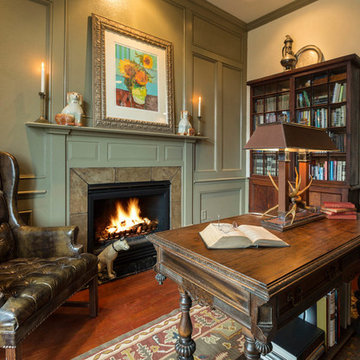
Gary Logan
Ispirazione per un grande ufficio country con pareti verdi, parquet chiaro, camino classico, cornice del camino in pietra e scrivania autoportante
Ispirazione per un grande ufficio country con pareti verdi, parquet chiaro, camino classico, cornice del camino in pietra e scrivania autoportante
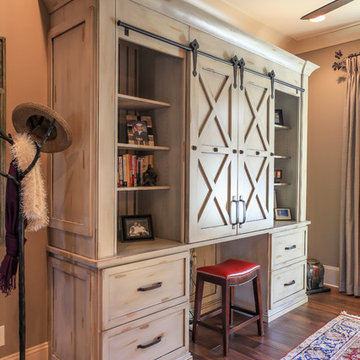
Built-in study furniture with distressed paint finish and barn doors that slide to reveal computer and work station (designed by Melodie Durham).
Designed by Melodie Durham of Durham Designs & Consulting, LLC.
Photo by Livengood Photographs [www.livengoodphotographs.com/design].
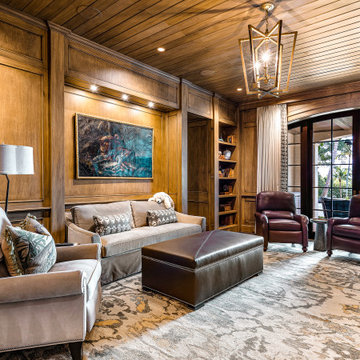
Ispirazione per un ampio studio tradizionale con libreria, pareti marroni, parquet scuro, camino bifacciale, pavimento marrone, soffitto in perlinato, pareti in legno e cornice del camino in pietra
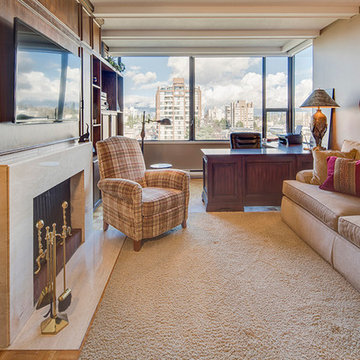
A large home office space and TV room. Build in cabinets match the homeowners desk, with a marble finished fireplace adding an elegant and traditional feel to the room.
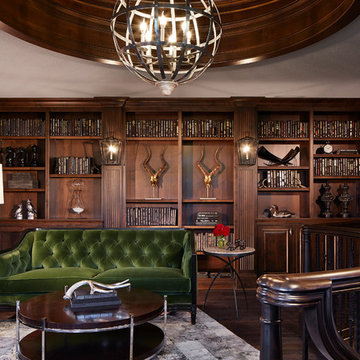
Martha O'Hara Interiors, Interior Design & Photo Styling | Corey Gaffer, Photography | Please Note: All “related,” “similar,” and “sponsored” products tagged or listed by Houzz are not actual products pictured. They have not been approved by Martha O’Hara Interiors nor any of the professionals credited. For information about our work, please contact design@oharainteriors.com.
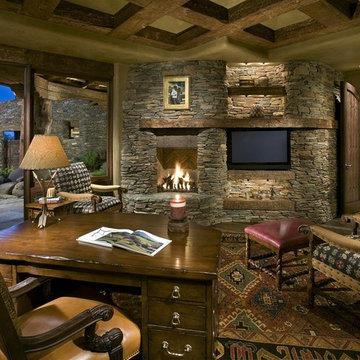
Cozy office with an indoor-outdoor space. Large glass window with beautiful view. Stone fireplace and build in television.
Esempio di un grande ufficio stile rurale con pareti beige, camino classico, cornice del camino in pietra e scrivania autoportante
Esempio di un grande ufficio stile rurale con pareti beige, camino classico, cornice del camino in pietra e scrivania autoportante
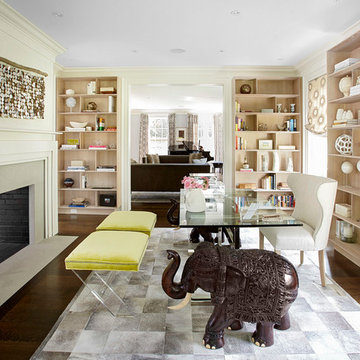
Transitional living room with custom cabinetry, a glass table and two-sided fireplace.
Esempio di uno studio classico di medie dimensioni con pareti bianche, parquet scuro, camino bifacciale e cornice del camino in pietra
Esempio di uno studio classico di medie dimensioni con pareti bianche, parquet scuro, camino bifacciale e cornice del camino in pietra
Studio marrone con cornice del camino in pietra
10