Studio marrone con camino classico
Filtra anche per:
Budget
Ordina per:Popolari oggi
1 - 20 di 1.135 foto
1 di 3

Custom home designed with inspiration from the owner living in New Orleans. Study was design to be masculine with blue painted built in cabinetry, brick fireplace surround and wall. Custom built desk with stainless counter top, iron supports and and reclaimed wood. Bench is cowhide and stainless. Industrial lighting.
Jessie Young - www.realestatephotographerseattle.com

The need for a productive and comfortable space was the motive for the study design. A culmination of ideas supports daily routines from the computer desk for correspondence, the worktable to review documents, or the sofa to read reports. The wood mantel creates the base for the art niche, which provides a space for one homeowner’s taste in modern art to be expressed. Horizontal wood elements are stained for layered warmth from the floor, wood tops, mantel, and ceiling beams. The walls are covered in a natural paper weave with a green tone that is pulled to the built-ins flanking the marble fireplace for a happier work environment. Connections to the outside are a welcome relief to enjoy views to the front, or pass through the doors to the private outdoor patio at the back of the home. The ceiling light fixture has linen panels as a tie to personal ship artwork displayed in the office.

Ispirazione per uno studio mediterraneo con libreria, pareti beige, pavimento in legno massello medio, camino classico, cornice del camino in pietra e scrivania autoportante

Warm and inviting this new construction home, by New Orleans Architect Al Jones, and interior design by Bradshaw Designs, lives as if it's been there for decades. Charming details provide a rich patina. The old Chicago brick walls, the white slurried brick walls, old ceiling beams, and deep green paint colors, all add up to a house filled with comfort and charm for this dear family.
Lead Designer: Crystal Romero; Designer: Morgan McCabe; Photographer: Stephen Karlisch; Photo Stylist: Melanie McKinley.

Interior Design, Custom Furniture Design & Art Curation by Chango & Co.
Photography by Christian Torres
Idee per un ufficio chic di medie dimensioni con pareti blu, parquet scuro, camino classico e pavimento marrone
Idee per un ufficio chic di medie dimensioni con pareti blu, parquet scuro, camino classico e pavimento marrone

Esempio di uno studio costiero con libreria, pareti blu, camino classico, cornice del camino in mattoni, scrivania incassata e parquet chiaro

Alex Wilson
Ispirazione per uno studio vittoriano con pareti blu, pavimento in legno massello medio, camino classico e libreria
Ispirazione per uno studio vittoriano con pareti blu, pavimento in legno massello medio, camino classico e libreria
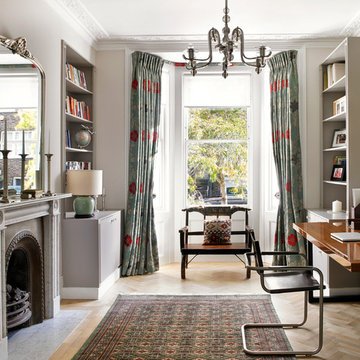
Formal Study Area
Nick Smith Photography
Ispirazione per un ufficio vittoriano con pareti grigie, pavimento in legno massello medio, camino classico e scrivania autoportante
Ispirazione per un ufficio vittoriano con pareti grigie, pavimento in legno massello medio, camino classico e scrivania autoportante
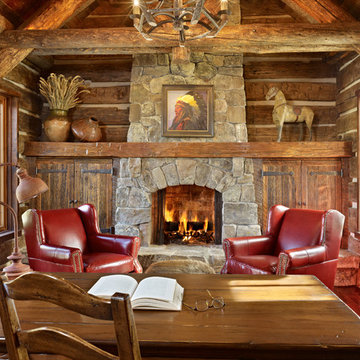
MillerRoodell Architects // Benjamin Benschneider Photography
Esempio di uno studio rustico di medie dimensioni con pavimento in legno massello medio, camino classico, cornice del camino in pietra e scrivania autoportante
Esempio di uno studio rustico di medie dimensioni con pavimento in legno massello medio, camino classico, cornice del camino in pietra e scrivania autoportante
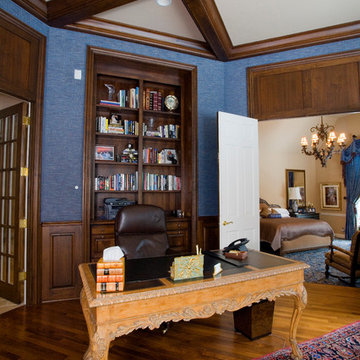
Photography by Linda Oyama Bryan. http://pickellbuilders.com. Walnut Home Office with Coffer Ceiling Adjacent to Master Bedroom.
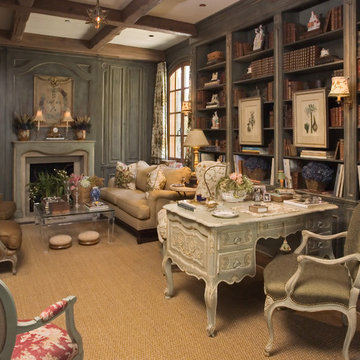
Library off Master
Ispirazione per uno studio tradizionale con parquet scuro, camino classico e scrivania autoportante
Ispirazione per uno studio tradizionale con parquet scuro, camino classico e scrivania autoportante

Esempio di un ufficio classico con pareti multicolore, parquet scuro, camino classico, scrivania autoportante, pavimento marrone, soffitto a cassettoni e carta da parati
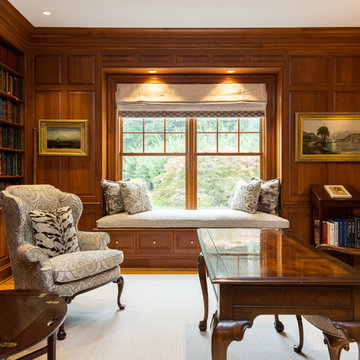
Foto di uno studio chic di medie dimensioni con libreria, pareti marroni, parquet scuro, camino classico, cornice del camino in legno, scrivania autoportante e pavimento marrone
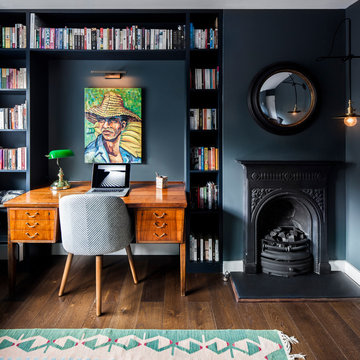
Juliet Murphy
Idee per un piccolo studio boho chic con pareti nere, parquet scuro, camino classico, cornice del camino in metallo, pavimento marrone e libreria
Idee per un piccolo studio boho chic con pareti nere, parquet scuro, camino classico, cornice del camino in metallo, pavimento marrone e libreria
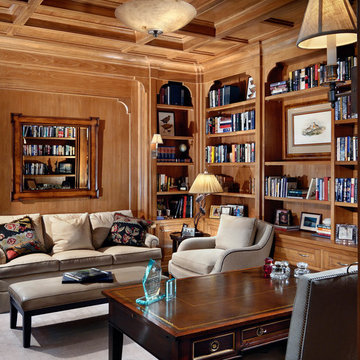
Ispirazione per un ufficio tradizionale di medie dimensioni con pareti beige, parquet scuro, pavimento marrone, scrivania autoportante, camino classico e cornice del camino piastrellata
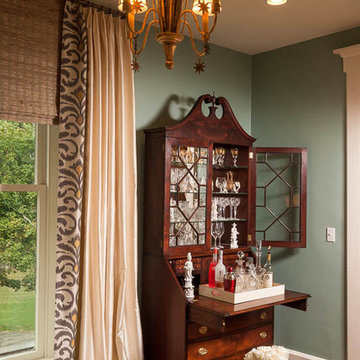
Part of the ladies retreat, this bar is at the ready for friends to enjoy when hanging out with the owner. I love to repurpose antiques and this secretary was the perfect choice for setting up the bar. I added glass shelves and down lights to give it sparkle. Photo by Walt Roycraft
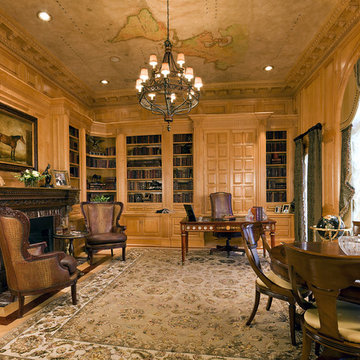
The library was handcrafted in Italy.
Photo: Gordon Beall
Esempio di un grande studio classico con pareti beige, camino classico, cornice del camino in pietra e scrivania autoportante
Esempio di un grande studio classico con pareti beige, camino classico, cornice del camino in pietra e scrivania autoportante
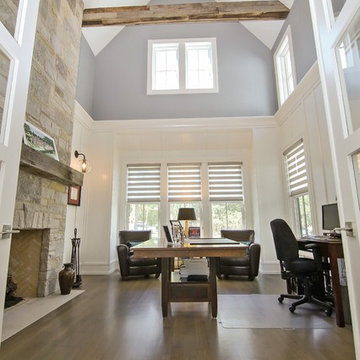
vht
Immagine di un ufficio minimalista con pareti grigie, parquet chiaro, camino classico, cornice del camino in pietra e scrivania autoportante
Immagine di un ufficio minimalista con pareti grigie, parquet chiaro, camino classico, cornice del camino in pietra e scrivania autoportante
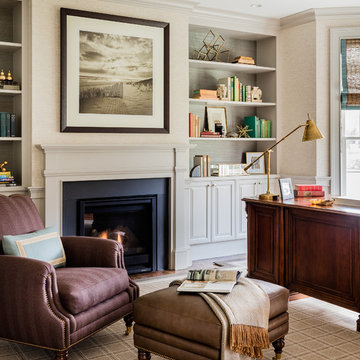
Leblanc Design, LLC
Michael J Lee Photography
Idee per un ufficio chic con pareti beige, camino classico e scrivania autoportante
Idee per un ufficio chic con pareti beige, camino classico e scrivania autoportante

The mahogany wood paneling in the Formal Library has been French polished by hand to create a visibly stunning finish that is also wonderful to touch.
Historic New York City Townhouse | Renovation by Brian O'Keefe Architect, PC, with Interior Design by Richard Keith Langham
Studio marrone con camino classico
1