Studio grigio con pavimento beige
Filtra anche per:
Budget
Ordina per:Popolari oggi
221 - 240 di 847 foto
1 di 3
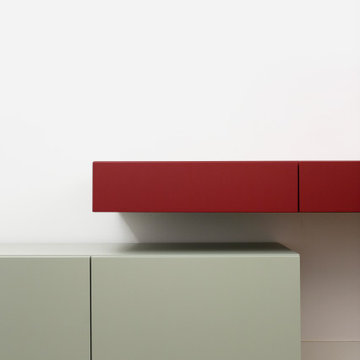
Per un appartamento in centro a Milano, mobili minimal dalle forme semplici e lineari, fatti di angoli e rette. Spazi aperti con pochi elementi contenitivi ma funzionali.
Nel progetto di ristrutturazie dell'architetto Valeria Sangalli Gariboldi ho contribuito a dare carattere all’abitazione nel centro della città, inserendo decorazioni ed installazioni adeguatamente create, tenendo conto delle richieste e dei gusti del committente.
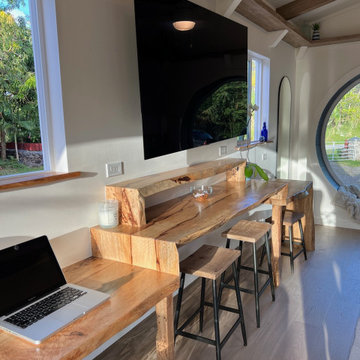
This portable custom home office add-on was inspired by the Oasis model with its 6' round windows (yes, there are two of them!). The Round windows are pushed out creating a space to span bar slab to sit at with a ledge for your feet and tile detailing. The other End is left open so you can lounge in the round window and use it as a reading nook.
The Office had 4 desk spaces, a flatscreen tv and a built-in couch with storage underneath and at it's sides. The end tables are part of the love-seat and serve as bookshelves and are sturdy enough to sit on. There is accent lighting and a 2x10" ledge that leads around the entire room- it is strong enough to be used as a library storing hundreds of books.
This office is built on an 8x20' trailer. paradisetinyhomes.com
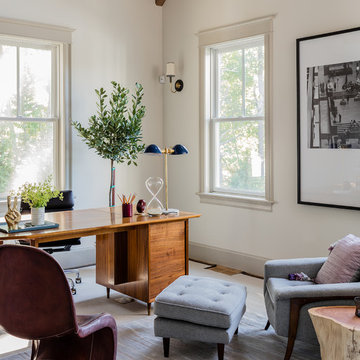
Michael J. Lee
Foto di un grande ufficio chic con pareti bianche, moquette, scrivania autoportante e pavimento beige
Foto di un grande ufficio chic con pareti bianche, moquette, scrivania autoportante e pavimento beige
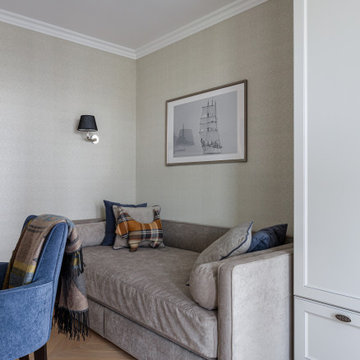
Комната для юноши. Вид на диван-кровать.
Сын хозяев квартиры планирует жить отдельно, а комната будет использоваться как кабинет.
Foto di un piccolo ufficio tradizionale con pareti beige, pavimento in legno massello medio, scrivania autoportante e pavimento beige
Foto di un piccolo ufficio tradizionale con pareti beige, pavimento in legno massello medio, scrivania autoportante e pavimento beige
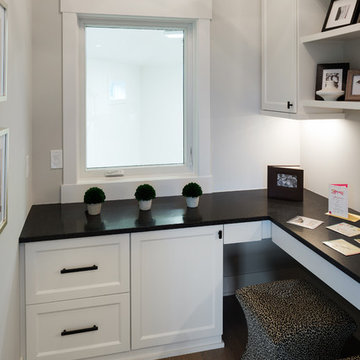
Spacecrafting Photography
Immagine di una piccola stanza da lavoro chic con pareti multicolore, parquet chiaro, nessun camino, scrivania incassata e pavimento beige
Immagine di una piccola stanza da lavoro chic con pareti multicolore, parquet chiaro, nessun camino, scrivania incassata e pavimento beige
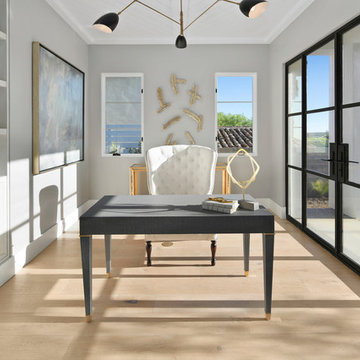
Ispirazione per un piccolo studio minimalista con pareti grigie, parquet chiaro, scrivania autoportante e pavimento beige
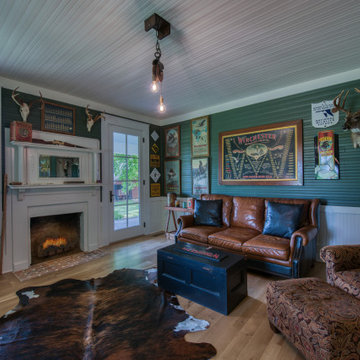
Originally Built in 1903, this century old farmhouse located in Powdersville, SC fortunately retained most of its original materials and details when the client purchased the home. Original features such as the Bead Board Walls and Ceilings, Horizontal Panel Doors and Brick Fireplaces were meticulously restored to the former glory allowing the owner’s goal to be achieved of having the original areas coordinate seamlessly into the new construction.
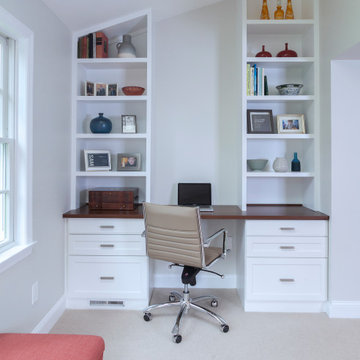
This first floor remodel included the kitchen, powder room, mudroom, laundry room, living room and office. The bright, white kitchen is accented by gray-blue island with seating for four. We removed the wall between the kitchen and dining room to create an open floor plan. A special feature is the custom-made cherry desk and white built in shelving we created in the office. Photo Credit: Linda McManus Images
Rudloff Custom Builders has won Best of Houzz for Customer Service in 2014, 2015 2016, 2017 and 2019. We also were voted Best of Design in 2016, 2017, 2018, 2019 which only 2% of professionals receive. Rudloff Custom Builders has been featured on Houzz in their Kitchen of the Week, What to Know About Using Reclaimed Wood in the Kitchen as well as included in their Bathroom WorkBook article. We are a full service, certified remodeling company that covers all of the Philadelphia suburban area. This business, like most others, developed from a friendship of young entrepreneurs who wanted to make a difference in their clients’ lives, one household at a time. This relationship between partners is much more than a friendship. Edward and Stephen Rudloff are brothers who have renovated and built custom homes together paying close attention to detail. They are carpenters by trade and understand concept and execution. Rudloff Custom Builders will provide services for you with the highest level of professionalism, quality, detail, punctuality and craftsmanship, every step of the way along our journey together.
Specializing in residential construction allows us to connect with our clients early in the design phase to ensure that every detail is captured as you imagined. One stop shopping is essentially what you will receive with Rudloff Custom Builders from design of your project to the construction of your dreams, executed by on-site project managers and skilled craftsmen. Our concept: envision our client’s ideas and make them a reality. Our mission: CREATING LIFETIME RELATIONSHIPS BUILT ON TRUST AND INTEGRITY.
Photo Credit: Linda McManus Images
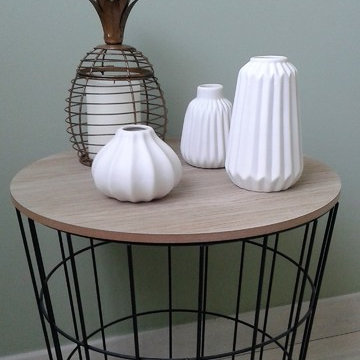
Réaménagement d'une pièce dans une maison individuelle. Rénovation des peintures jaunes pour un joli vert très doux, le mobilier a complètement été renouvelé.
Le bureau est design et contemporain assez épuré
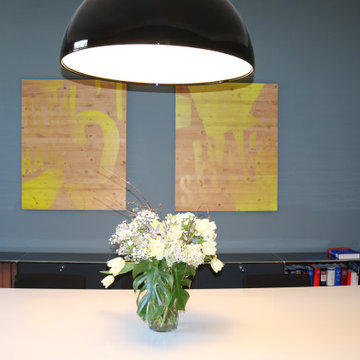
Besprechungsraum
Immagine di uno studio design di medie dimensioni con pareti blu, pavimento in legno massello medio, scrivania autoportante e pavimento beige
Immagine di uno studio design di medie dimensioni con pareti blu, pavimento in legno massello medio, scrivania autoportante e pavimento beige
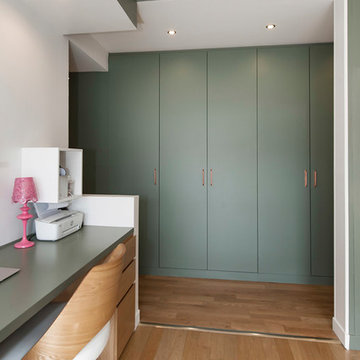
Suite à une nouvelle acquisition cette ancien duplex a été transformé en triplex. Un étage pièce de vie, un étage pour les enfants pré ado et un étage pour les parents. Nous avons travaillé les volumes, la clarté, un look à la fois chaleureux et épuré
Ici nous avons crée un salon pour les enfants dédié à la fois aux devoirs et à la détente
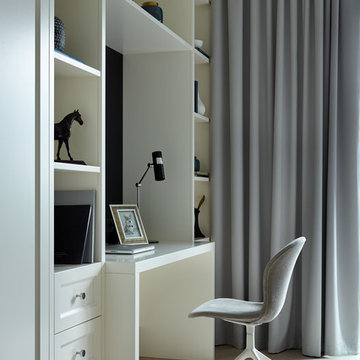
Сергей Ананьев
Foto di un ufficio contemporaneo con parquet chiaro, scrivania autoportante e pavimento beige
Foto di un ufficio contemporaneo con parquet chiaro, scrivania autoportante e pavimento beige
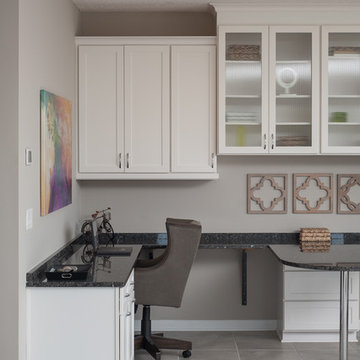
Immagine di un ufficio minimalista di medie dimensioni con pareti grigie, pavimento con piastrelle in ceramica, scrivania incassata e pavimento beige
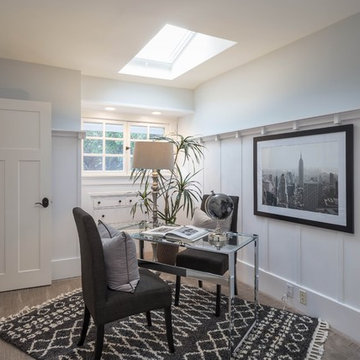
Idee per un piccolo ufficio chic con pareti bianche, moquette, scrivania autoportante e pavimento beige
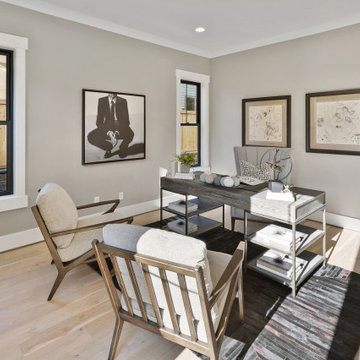
The private office fills with PNW light.
Idee per un grande ufficio country con pareti grigie, parquet chiaro, scrivania autoportante e pavimento beige
Idee per un grande ufficio country con pareti grigie, parquet chiaro, scrivania autoportante e pavimento beige
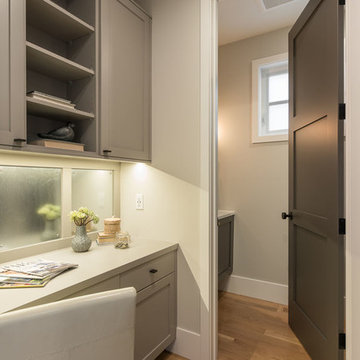
Robert Brittingham|RJN Imaging
Builder: The Thomas Group
Staging: Open House LLC
Ispirazione per uno studio contemporaneo di medie dimensioni con pareti grigie, parquet chiaro, nessun camino, scrivania incassata e pavimento beige
Ispirazione per uno studio contemporaneo di medie dimensioni con pareti grigie, parquet chiaro, nessun camino, scrivania incassata e pavimento beige
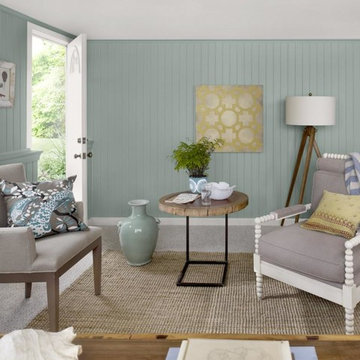
Idee per un ufficio stile marinaro di medie dimensioni con pareti verdi, moquette, nessun camino, scrivania autoportante e pavimento beige
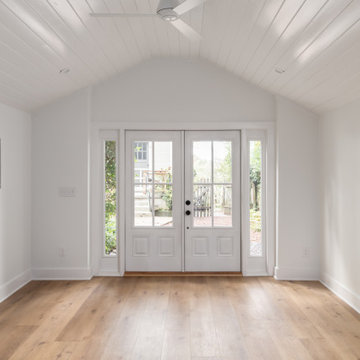
Our homeowners need a flex space and an existing cinder block garage was the perfect place. The garage was waterproofed and finished and now is fully functional as an open office space with a wet bar and a full bathroom. It is bright, airy and as private as you need it to be to conduct business on a day to day basis.
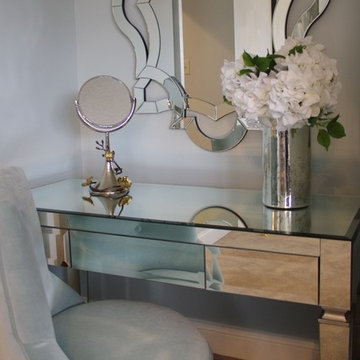
Alice Hedlund
Immagine di un ufficio design di medie dimensioni con pareti blu, moquette, pavimento beige e scrivania autoportante
Immagine di un ufficio design di medie dimensioni con pareti blu, moquette, pavimento beige e scrivania autoportante
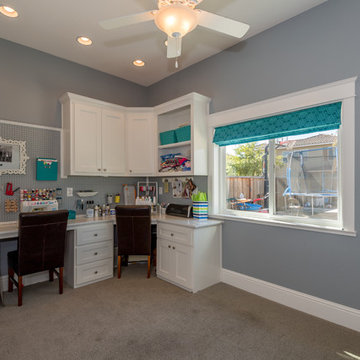
Idee per una stanza da lavoro classica di medie dimensioni con pareti grigie, moquette, scrivania incassata e pavimento beige
Studio grigio con pavimento beige
12