Studio grigio con libreria
Filtra anche per:
Budget
Ordina per:Popolari oggi
81 - 100 di 430 foto
1 di 3
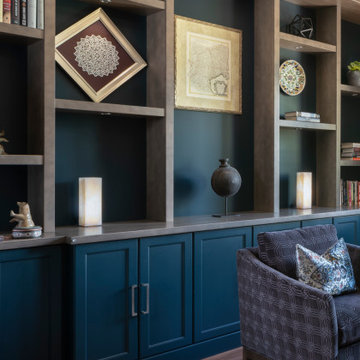
Foto di uno studio stile americano di medie dimensioni con libreria, pavimento in legno massello medio, pavimento marrone e pareti nere
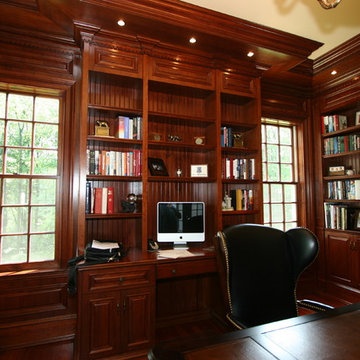
Esempio di uno studio chic di medie dimensioni con libreria, pareti marroni, nessun camino e scrivania incassata
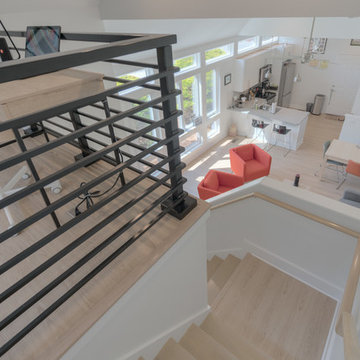
Sean Shannon Photography
Ispirazione per un piccolo studio moderno con libreria, pareti bianche, pavimento in vinile, scrivania autoportante e pavimento beige
Ispirazione per un piccolo studio moderno con libreria, pareti bianche, pavimento in vinile, scrivania autoportante e pavimento beige
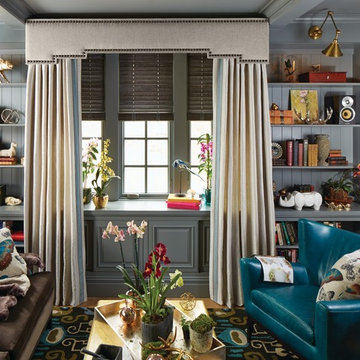
Idee per uno studio boho chic di medie dimensioni con libreria, pareti grigie, parquet chiaro e pavimento marrone
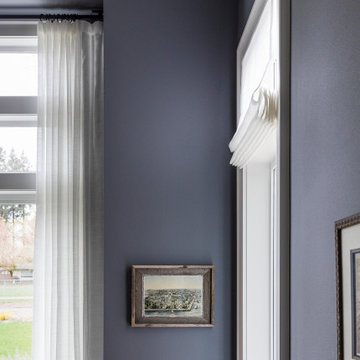
A home office serves as a library, a piano room and a guest room with a sleeper sofa.
Idee per uno studio chic di medie dimensioni con libreria, pareti grigie, pavimento in legno massello medio, camino classico e cornice del camino piastrellata
Idee per uno studio chic di medie dimensioni con libreria, pareti grigie, pavimento in legno massello medio, camino classico e cornice del camino piastrellata
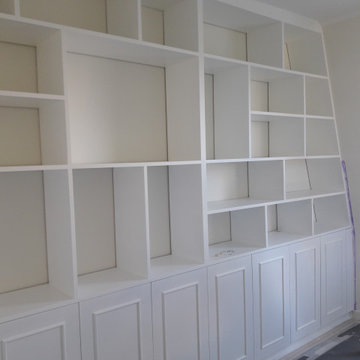
Etagères sur mesure en medium réalisées en peinture.
Esempio di uno studio minimalista di medie dimensioni con libreria, pareti bianche e scrivania autoportante
Esempio di uno studio minimalista di medie dimensioni con libreria, pareti bianche e scrivania autoportante
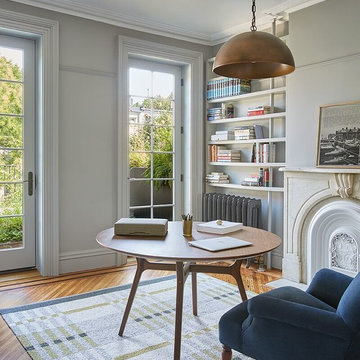
Esempio di un grande studio chic con libreria, pareti grigie, parquet chiaro, camino classico, cornice del camino in cemento, scrivania autoportante e pavimento marrone
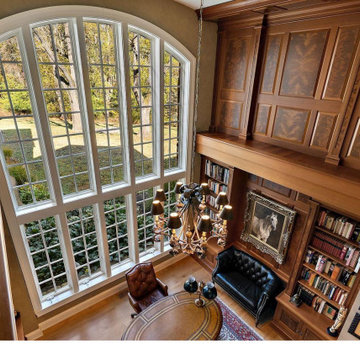
Foto di uno studio di medie dimensioni con libreria, parquet chiaro, cornice del camino in pietra, scrivania autoportante e pareti beige
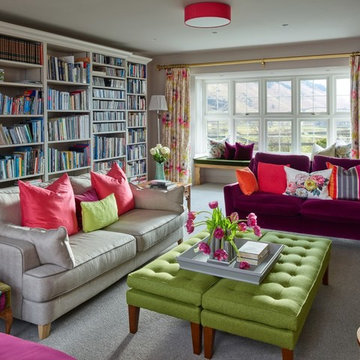
Idee per uno studio classico di medie dimensioni con libreria, pareti beige, moquette e pavimento grigio
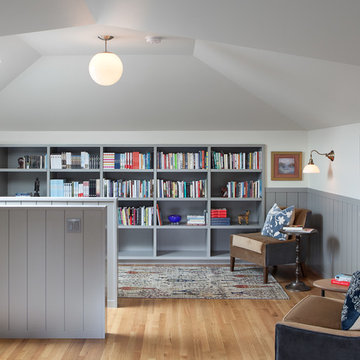
We turned an attic into a writer's garret. Honey-toned wood floors combine with warm gray wainscoting to make for an appealing space. Lighting by Portland's own Cedar & Moss. A live-edge wall-to-wall walnut wood desk provides ample room for writing, and mapping out research and story materials. Custom file folder and shelves tuck underneath. A large built-in bookcase turns one half of the attic in to a library and reading room. Photos by Laurie Black.
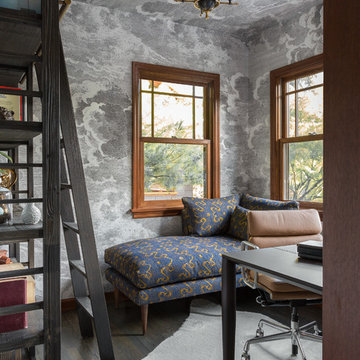
We collaborated with THESIS Studio and JHL Design on this expansive remodel of a 1920s Tudor home near NE Alberta. This ambitious remodel included reconfiguring the first floor, adding a dining room/sunroom off the kitchen, transforming the second floor into a master suite, and replacing nearly all finishes in the home.
The unique fixtures, rich color palette, whimsical wallpaper, and clever design details combine to create a modern fairy tale while letting the home’s historic character shine.
Photos by Haris Kenjar.
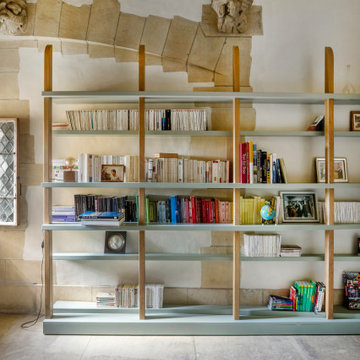
Rénovation d'un salon de château, bibliothèque et coin lecture, monument classé à Apremont-sur-Allier dans le style contemporain.
Immagine di uno studio minimal con libreria, pareti beige, pavimento grigio e soffitto a volta
Immagine di uno studio minimal con libreria, pareti beige, pavimento grigio e soffitto a volta
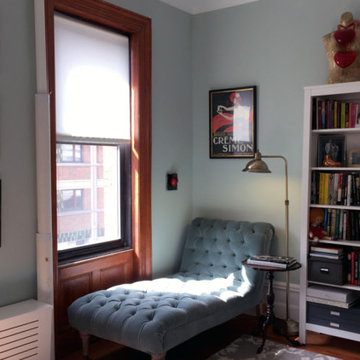
Dressing Lounge. Full makeover and restyle for this two-bedroom Upper West Side pre war charmer. Included paint color palette, window treatments, lighting, reupholstery, furnishings and textiles
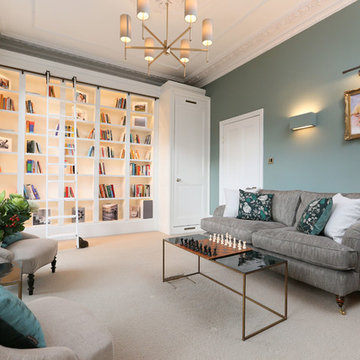
Idee per uno studio tradizionale con libreria, pareti verdi, moquette e pavimento beige
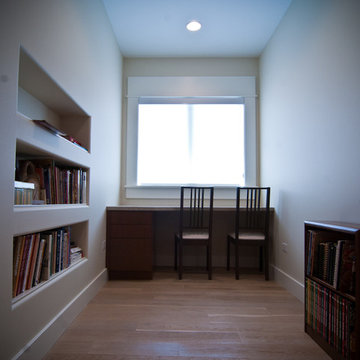
This Woodways designed study nook includes a custom built desk area with built in storage and counter top.
Photo Credit: Gabe Fahlen with Birch Tree Designs

Immagine di un grande studio minimalista con libreria, pareti grigie, pavimento in legno massello medio, pavimento marrone, travi a vista e pareti in perlinato
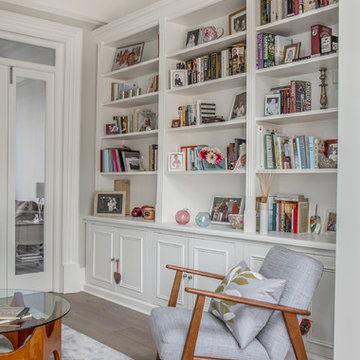
Howard Baker | www.howardbakerphoto.com
Esempio di uno studio classico di medie dimensioni con libreria, pareti bianche e pavimento grigio
Esempio di uno studio classico di medie dimensioni con libreria, pareti bianche e pavimento grigio
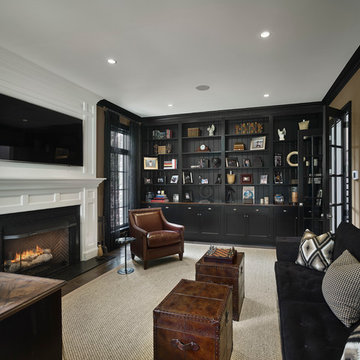
Halkin Mason Photography
Idee per uno studio chic di medie dimensioni con libreria, pareti beige, moquette, camino classico, cornice del camino in pietra e scrivania autoportante
Idee per uno studio chic di medie dimensioni con libreria, pareti beige, moquette, camino classico, cornice del camino in pietra e scrivania autoportante
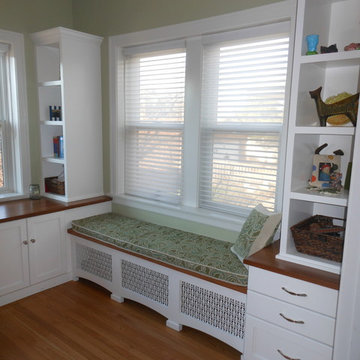
In this 1920s jumbo bungalow, the back door area doesn't allow for any storage, so the adjoining sunroom is the obvious choice. We combined the room's use as both a mudroom and office space--now there's a spot for everything, plenty of storage, and still a comfy reading area.
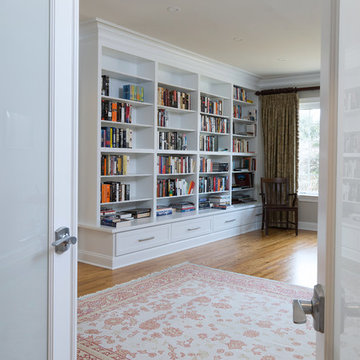
We converted what used to be this home’s master bedroom suite into a study and home office. We really enjoyed creating the built in book shelves for this study. These custom units feature open and adjustable shelving, and full roll out drawers for bottom storage. Connected to the study is a quiet home office and a powder room. Red oak hardwood floors run throughout the study and office.
This light and airy home in Chadds Ford, PA, was a custom home renovation for long-time clients that included the installation of red oak hardwood floors, the master bedroom, master bathroom, two powder rooms, living room, dining room, study, foyer and staircase. remodel included the removal of an existing deck, replacing it with a beautiful flagstone patio. Each of these spaces feature custom, architectural millwork and custom built-in cabinetry or shelving. A special showcase piece is the continuous, millwork throughout the 3-story staircase. To see other work we've done in this beautiful home, please search in our Projects for Chadds Ford, PA Home Remodel and Chadds Ford, PA Exterior Renovation.
Rudloff Custom Builders has won Best of Houzz for Customer Service in 2014, 2015 2016, 2017 and 2019. We also were voted Best of Design in 2016, 2017, 2018, 2019 which only 2% of professionals receive. Rudloff Custom Builders has been featured on Houzz in their Kitchen of the Week, What to Know About Using Reclaimed Wood in the Kitchen as well as included in their Bathroom WorkBook article. We are a full service, certified remodeling company that covers all of the Philadelphia suburban area. This business, like most others, developed from a friendship of young entrepreneurs who wanted to make a difference in their clients’ lives, one household at a time. This relationship between partners is much more than a friendship. Edward and Stephen Rudloff are brothers who have renovated and built custom homes together paying close attention to detail. They are carpenters by trade and understand concept and execution. Rudloff Custom Builders will provide services for you with the highest level of professionalism, quality, detail, punctuality and craftsmanship, every step of the way along our journey together.
Specializing in residential construction allows us to connect with our clients early in the design phase to ensure that every detail is captured as you imagined. One stop shopping is essentially what you will receive with Rudloff Custom Builders from design of your project to the construction of your dreams, executed by on-site project managers and skilled craftsmen. Our concept: envision our client’s ideas and make them a reality. Our mission: CREATING LIFETIME RELATIONSHIPS BUILT ON TRUST AND INTEGRITY.
Photo Credit: Linda McManus Images
Studio grigio con libreria
5