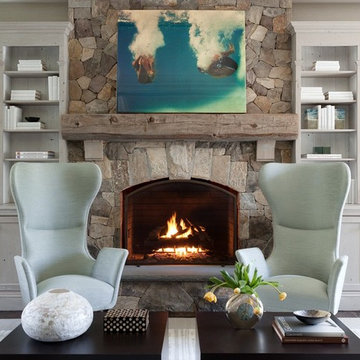Studio grigio con camino classico
Filtra anche per:
Budget
Ordina per:Popolari oggi
41 - 60 di 346 foto
1 di 3

Immagine di un grande atelier rustico con pareti bianche, parquet scuro, camino classico, scrivania autoportante e pavimento marrone

This formal study is the perfect setting for a home office. Large wood panels and molding give this room a warm and inviting feel. The gas fireplace adds a touch of class as you relax while reading a good book or listening to your favorite music.
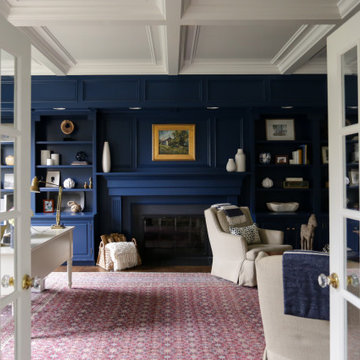
Our busy young homeowners were looking to move back to Indianapolis and considered building new, but they fell in love with the great bones of this Coppergate home. The home reflected different times and different lifestyles and had become poorly suited to contemporary living. We worked with Stacy Thompson of Compass Design for the design and finishing touches on this renovation. The makeover included improving the awkwardness of the front entrance into the dining room, lightening up the staircase with new spindles, treads and a brighter color scheme in the hall. New carpet and hardwoods throughout brought an enhanced consistency through the first floor. We were able to take two separate rooms and create one large sunroom with walls of windows and beautiful natural light to abound, with a custom designed fireplace. The downstairs powder received a much-needed makeover incorporating elegant transitional plumbing and lighting fixtures. In addition, we did a complete top-to-bottom makeover of the kitchen, including custom cabinetry, new appliances and plumbing and lighting fixtures. Soft gray tile and modern quartz countertops bring a clean, bright space for this family to enjoy. This delightful home, with its clean spaces and durable surfaces is a textbook example of how to take a solid but dull abode and turn it into a dream home for a young family.
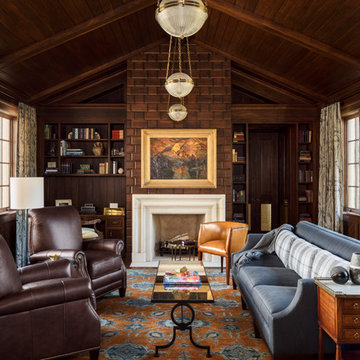
This classic yet cozy den combines rich wood panelling with vaulted wood ceilings and builtin book shelves.
Ispirazione per un grande ufficio chic con pareti marroni, moquette, scrivania incassata, pavimento multicolore e camino classico
Ispirazione per un grande ufficio chic con pareti marroni, moquette, scrivania incassata, pavimento multicolore e camino classico
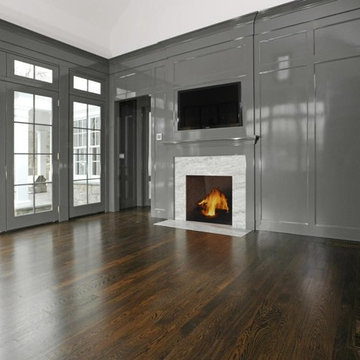
Brad DeMotte
Ispirazione per un ufficio classico di medie dimensioni con pareti grigie, pavimento in legno massello medio, camino classico, cornice del camino piastrellata e pavimento marrone
Ispirazione per un ufficio classico di medie dimensioni con pareti grigie, pavimento in legno massello medio, camino classico, cornice del camino piastrellata e pavimento marrone
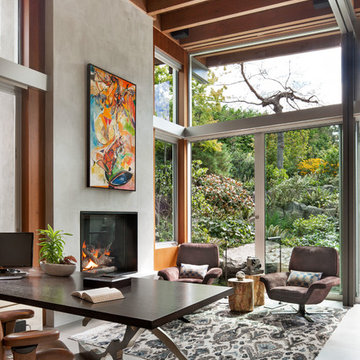
Idee per uno studio minimal con pareti grigie, camino classico, scrivania autoportante e pavimento grigio
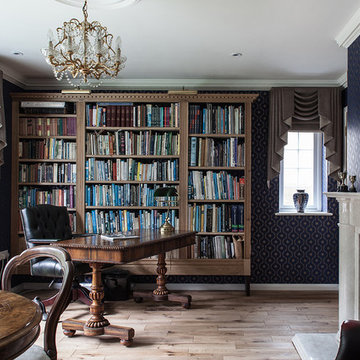
Idee per uno studio tradizionale di medie dimensioni con parquet chiaro, scrivania autoportante, pavimento beige, pareti multicolore, camino classico e libreria
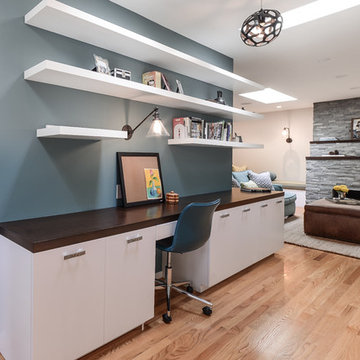
Esempio di un ufficio tradizionale di medie dimensioni con pareti blu, parquet chiaro, camino classico, cornice del camino in pietra, scrivania incassata e pavimento marrone
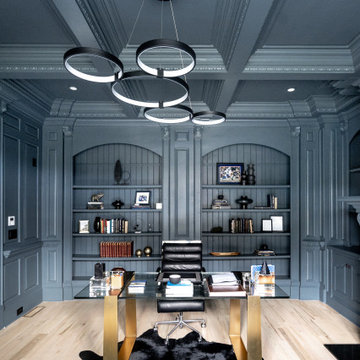
Ispirazione per un grande studio moderno con pareti grigie, parquet chiaro, camino classico, cornice del camino in legno, scrivania autoportante, pavimento beige, soffitto a cassettoni, pannellatura e boiserie
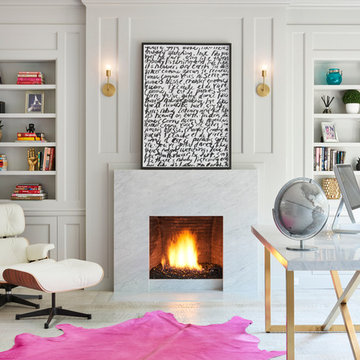
Contrary to traditional study rooms, this one is an open space full of colour, bright light and a variety of accessories to spark our creativity.
Immagine di un ufficio contemporaneo con pareti bianche, parquet chiaro, camino classico, cornice del camino in pietra e scrivania autoportante
Immagine di un ufficio contemporaneo con pareti bianche, parquet chiaro, camino classico, cornice del camino in pietra e scrivania autoportante
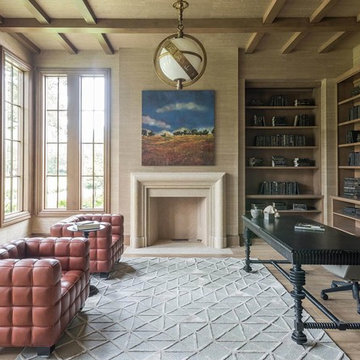
Builder: Sims Luxury Builders
Idee per uno studio classico con parquet scuro, camino classico, scrivania autoportante, pavimento marrone e pareti beige
Idee per uno studio classico con parquet scuro, camino classico, scrivania autoportante, pavimento marrone e pareti beige

We created a built in work space on the back end of the new family room. The blue gray color scheme, with pops of orange was carried through to add some interest. Ada Chairs from Mitchell Gold were selected to add a luxurious, yet comfortable desk seat.
Kayla Lynne Photography

A Cozy study is given a makeover with new furnishings and window treatments in keeping with a relaxed English country house
Idee per un piccolo studio tradizionale con libreria, camino classico, cornice del camino in pietra e pareti in legno
Idee per un piccolo studio tradizionale con libreria, camino classico, cornice del camino in pietra e pareti in legno

A multifunctional space serves as a den and home office with library shelving and dark wood throughout
Photo by Ashley Avila Photography
Ispirazione per un grande studio chic con libreria, pareti marroni, parquet scuro, camino classico, cornice del camino in legno, pavimento marrone, soffitto a cassettoni e pannellatura
Ispirazione per un grande studio chic con libreria, pareti marroni, parquet scuro, camino classico, cornice del camino in legno, pavimento marrone, soffitto a cassettoni e pannellatura

The family living in this shingled roofed home on the Peninsula loves color and pattern. At the heart of the two-story house, we created a library with high gloss lapis blue walls. The tête-à-tête provides an inviting place for the couple to read while their children play games at the antique card table. As a counterpoint, the open planned family, dining room, and kitchen have white walls. We selected a deep aubergine for the kitchen cabinetry. In the tranquil master suite, we layered celadon and sky blue while the daughters' room features pink, purple, and citrine.

Matthew Niemann Photography
www.matthewniemann.com
Ispirazione per un ufficio tradizionale con pareti bianche, parquet chiaro, camino classico, cornice del camino in pietra, scrivania autoportante e pavimento beige
Ispirazione per un ufficio tradizionale con pareti bianche, parquet chiaro, camino classico, cornice del camino in pietra, scrivania autoportante e pavimento beige

Idee per un grande ufficio chic con pareti marroni, pavimento in legno massello medio, camino classico, cornice del camino in pietra, scrivania incassata e pavimento marrone
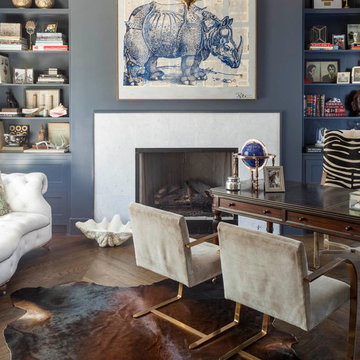
Nathan Schroder Photography
BK Design Studio
Robert Elliott Custom Homes
Ispirazione per un ufficio design con pareti blu, parquet scuro, camino classico, cornice del camino in pietra e scrivania autoportante
Ispirazione per un ufficio design con pareti blu, parquet scuro, camino classico, cornice del camino in pietra e scrivania autoportante

Beautiful executive office with wood ceiling, stone fireplace, built-in cabinets and floating desk. Visionart TV in Fireplace. Cabinets are redwood burl and desk is Mahogany.
Project designed by Susie Hersker’s Scottsdale interior design firm Design Directives. Design Directives is active in Phoenix, Paradise Valley, Cave Creek, Carefree, Sedona, and beyond.
For more about Design Directives, click here: https://susanherskerasid.com/
Studio grigio con camino classico
3
