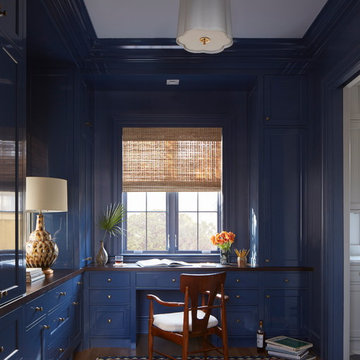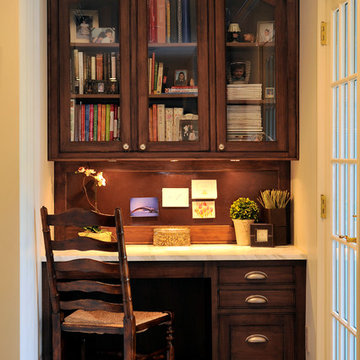Studio giallo, nero
Filtra anche per:
Budget
Ordina per:Popolari oggi
121 - 140 di 25.051 foto
1 di 3
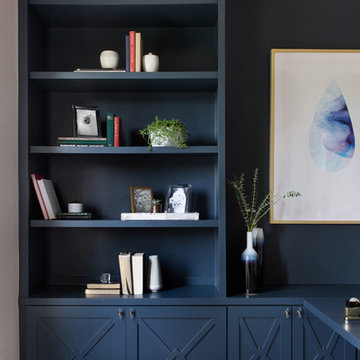
Rich colors, minimalist lines, and plenty of natural materials were implemented to this Austin home.
Project designed by Sara Barney’s Austin interior design studio BANDD DESIGN. They serve the entire Austin area and its surrounding towns, with an emphasis on Round Rock, Lake Travis, West Lake Hills, and Tarrytown.
For more about BANDD DESIGN, click here: https://bandddesign.com/
To learn more about this project, click here: https://bandddesign.com/dripping-springs-family-retreat/

French Manor
Mission Hills, Kansas
This new Country French Manor style house is located on a one-acre site in Mission Hills, Kansas.
Our design is a traditional 2-story center hall plan with the primary living areas on the first floor, placing the formal living and dining rooms to the front of the house and the informal breakfast and family rooms to the rear with direct access to the brick paved courtyard terrace and pool.
The exterior building materials include oversized hand-made brick with cut limestone window sills and door surrounds and a sawn cedar shingle roofing. The Country French style of the interior of the house is detailed using traditional materials such as handmade terra cotta tile flooring, oak flooring in a herringbone pattern, reclaimed antique hand-hewn wood beams, style and rail wall paneling, Venetian plaster, and handmade iron stair railings.
Interior Design: By Owner
General Contractor: Robert Montgomery Homes, Inc., Leawood, Kansas

Immagine di uno studio classico di medie dimensioni con libreria, pareti grigie, pavimento in legno massello medio, nessun camino e pavimento marrone
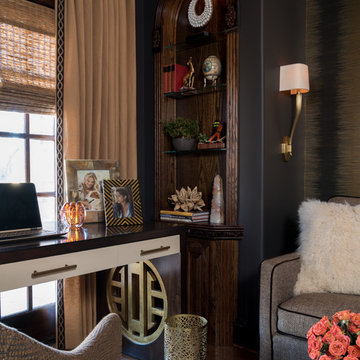
ASID 2018 DESIGN OVATION SINGLE SPACE DEDICATED FUNCTION/ SECOND PLACE. The clients requested professional assistance transforming this small, jumbled room with lots of angles into an efficient home office and occasional guest bedroom for visiting family. Maintaining the existing stained wood moldings was requested and the final vision was to reflect their Nigerian heritage in a dramatic and tasteful fashion. Photo by Michael Hunter
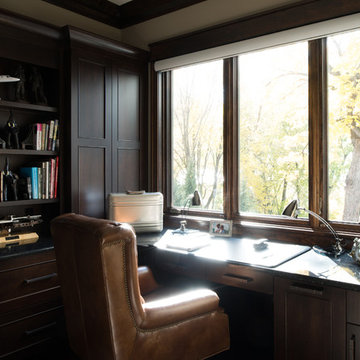
Architecture: Alexander Design Group | Interior Design: Studio M Interiors | Photography: Scott Amundson Photography
Idee per un grande ufficio tradizionale con pareti beige, parquet scuro, nessun camino, scrivania incassata e pavimento marrone
Idee per un grande ufficio tradizionale con pareti beige, parquet scuro, nessun camino, scrivania incassata e pavimento marrone

A dark office in the center of the house was turned into this cozy library. We opened the space up to the living room by adding another large archway. The custom bookshelves have beadboard backing to match original boarding we found in the house.. The library lamps are from Rejuvenation.
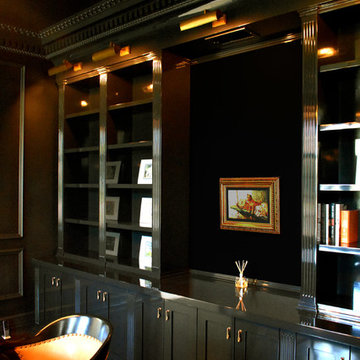
Ispirazione per uno studio design di medie dimensioni con libreria, pareti nere, parquet scuro e scrivania autoportante
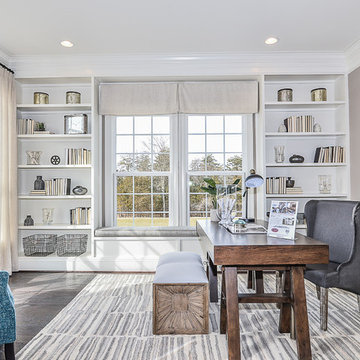
Idee per un ufficio classico di medie dimensioni con nessun camino, scrivania autoportante, parquet scuro e pareti grigie
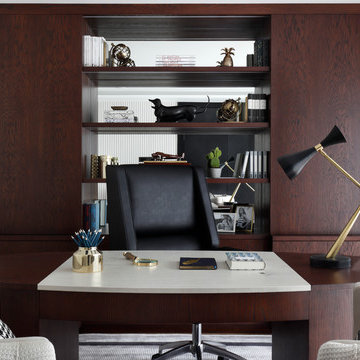
Here Ralph Lauren pinstripe walls and houndstooth accessories provide texture and interest against rich mahogany furnishings, offering a blend of classic and contemporary style.
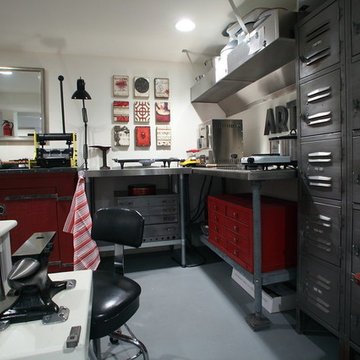
Teness Herman Photography
Esempio di un ampio atelier industriale con pareti bianche, pavimento in cemento, nessun camino e scrivania autoportante
Esempio di un ampio atelier industriale con pareti bianche, pavimento in cemento, nessun camino e scrivania autoportante
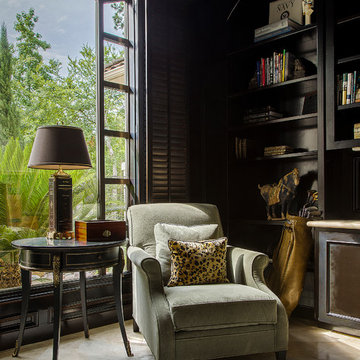
This cozy reading space dramatically changed when the cabinetry was stained a dark ebony from a light beech color. It instantly became the perfect spot to curl up and read a book with a beautiful view to the outside. A cow hide rug under some soft velvet chairs mixed with the warm dark walls create the perfect sanctuary.
Erika Barczak, By Design Interiors Inc.
Photo Credit: Daniel Angulo www.danielangulo.com
Builder: Kichi Creek Builders
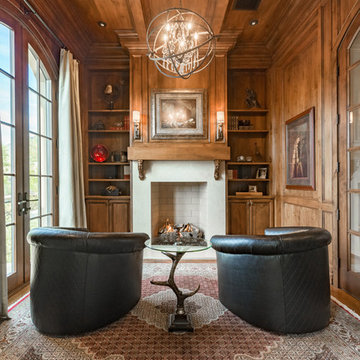
Brian Dunham Photography brdunham.com
Ispirazione per un ufficio classico di medie dimensioni con camino classico, pareti marroni, pavimento in legno massello medio, cornice del camino in cemento, scrivania autoportante e pavimento marrone
Ispirazione per un ufficio classico di medie dimensioni con camino classico, pareti marroni, pavimento in legno massello medio, cornice del camino in cemento, scrivania autoportante e pavimento marrone
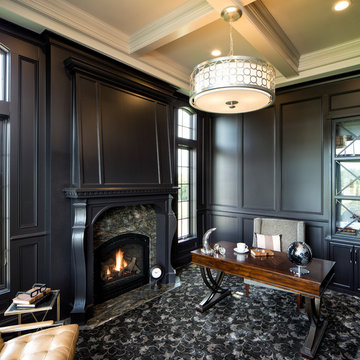
Landmark Photography
Idee per un ufficio classico con pareti nere, moquette, camino classico e scrivania autoportante
Idee per un ufficio classico con pareti nere, moquette, camino classico e scrivania autoportante
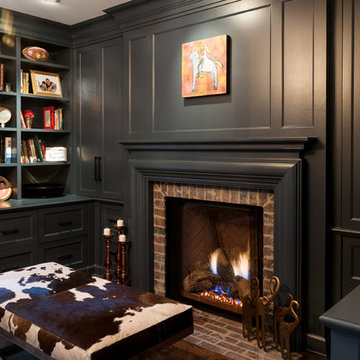
Custom home designed with inspiration from the owner living in New Orleans. Study was design to be masculine with blue painted built in cabinetry, brick fireplace surround and wall. Custom built desk with stainless counter top, iron supports and and reclaimed wood. Bench is cowhide and stainless. Industrial lighting.
Jessie Young - www.realestatephotographerseattle.com
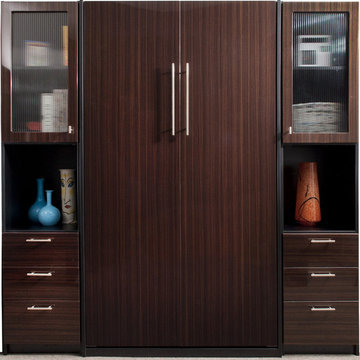
Regardless of the room size, a diverse space can be created which serves all your needs for every day use.
Immagine di uno studio moderno con scrivania incassata
Immagine di uno studio moderno con scrivania incassata
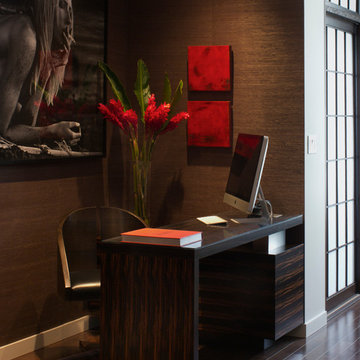
Interior design: ZWADA home - Don Zwarych and Kyo Sada
Photography: Kyo Sada
Immagine di un piccolo studio minimal con pareti marroni, pavimento in legno massello medio e scrivania autoportante
Immagine di un piccolo studio minimal con pareti marroni, pavimento in legno massello medio e scrivania autoportante
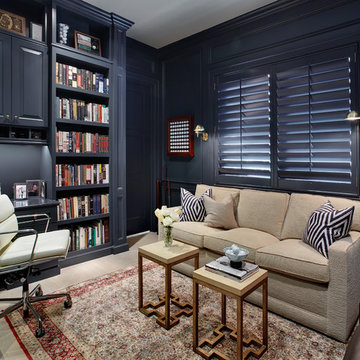
Michael Biondo Pototgraphy
Immagine di uno studio classico con pareti blu, parquet chiaro e scrivania incassata
Immagine di uno studio classico con pareti blu, parquet chiaro e scrivania incassata
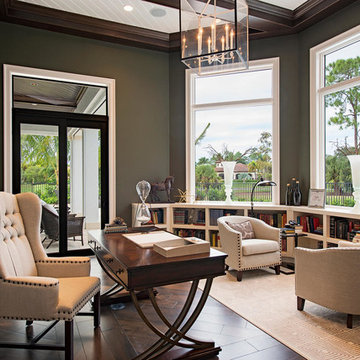
Immagine di un grande ufficio tradizionale con pareti verdi, scrivania autoportante e parquet scuro
Studio giallo, nero
7
