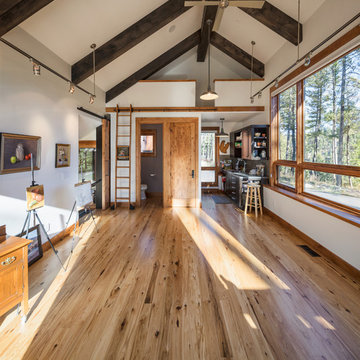Studio di medie dimensioni
Filtra anche per:
Budget
Ordina per:Popolari oggi
1 - 20 di 1.417 foto
1 di 3

Ispirazione per un ufficio industriale di medie dimensioni con pareti grigie, parquet scuro, nessun camino, scrivania autoportante e pavimento marrone
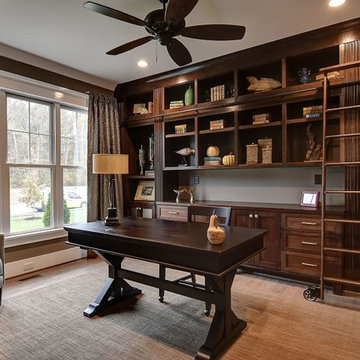
Carl Unterbrink
Ispirazione per un ufficio rustico di medie dimensioni con pareti marroni, parquet chiaro, nessun camino, scrivania autoportante e pavimento beige
Ispirazione per un ufficio rustico di medie dimensioni con pareti marroni, parquet chiaro, nessun camino, scrivania autoportante e pavimento beige
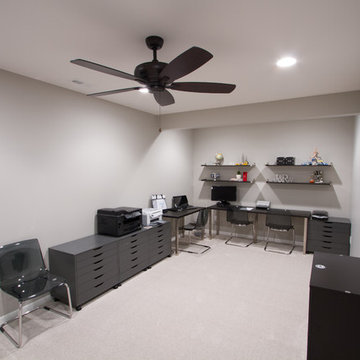
Three Pillars Media
Idee per uno studio contemporaneo di medie dimensioni con pareti grigie, moquette e scrivania autoportante
Idee per uno studio contemporaneo di medie dimensioni con pareti grigie, moquette e scrivania autoportante
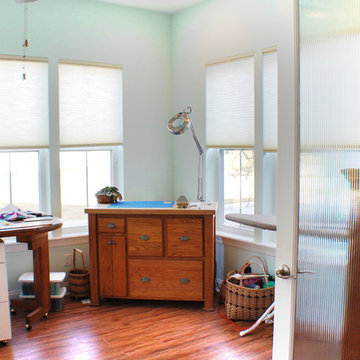
Foto di una stanza da lavoro country di medie dimensioni con pareti blu, parquet scuro e scrivania autoportante
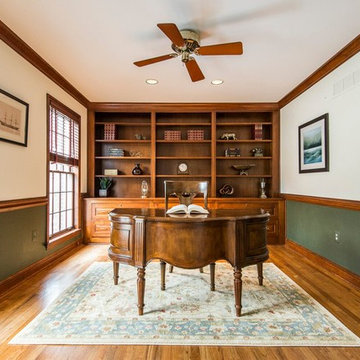
Esempio di un ufficio chic di medie dimensioni con pavimento in legno massello medio, pareti multicolore, scrivania autoportante e pavimento marrone
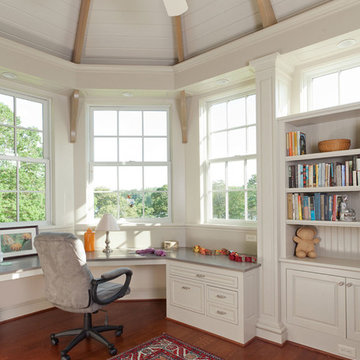
Architect: John Malick & Associates
Photography by Russell Abraham
Ispirazione per un ufficio tradizionale di medie dimensioni con scrivania incassata, pareti bianche, pavimento in legno massello medio, nessun camino e pavimento marrone
Ispirazione per un ufficio tradizionale di medie dimensioni con scrivania incassata, pareti bianche, pavimento in legno massello medio, nessun camino e pavimento marrone
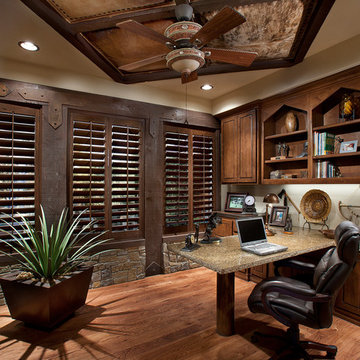
This homage to prairie style architecture located at The Rim Golf Club in Payson, Arizona was designed for owner/builder/landscaper Tom Beck.
This home appears literally fastened to the site by way of both careful design as well as a lichen-loving organic material palatte. Forged from a weathering steel roof (aka Cor-Ten), hand-formed cedar beams, laser cut steel fasteners, and a rugged stacked stone veneer base, this home is the ideal northern Arizona getaway.
Expansive covered terraces offer views of the Tom Weiskopf and Jay Morrish designed golf course, the largest stand of Ponderosa Pines in the US, as well as the majestic Mogollon Rim and Stewart Mountains, making this an ideal place to beat the heat of the Valley of the Sun.
Designing a personal dwelling for a builder is always an honor for us. Thanks, Tom, for the opportunity to share your vision.
Project Details | Northern Exposure, The Rim – Payson, AZ
Architect: C.P. Drewett, AIA, NCARB, Drewett Works, Scottsdale, AZ
Builder: Thomas Beck, LTD, Scottsdale, AZ
Photographer: Dino Tonn, Scottsdale, AZ
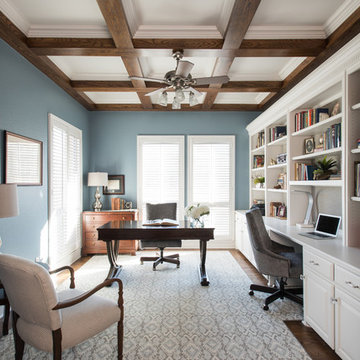
Michael Hunter Photography
Foto di un ufficio tradizionale di medie dimensioni con pareti blu, scrivania autoportante, pavimento in legno massello medio e pavimento marrone
Foto di un ufficio tradizionale di medie dimensioni con pareti blu, scrivania autoportante, pavimento in legno massello medio e pavimento marrone
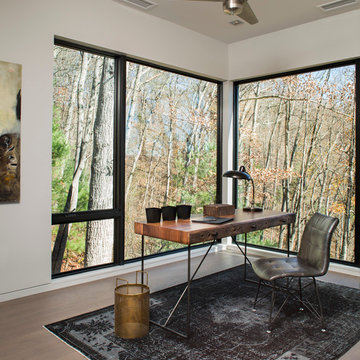
Interior Design: Allard & Roberts
Architect: Jason Weil of Retro-Fit Design
Builder: Brad Rice of Bellwether Design Build
Photographer: David Dietrich
Furniture Staging: Four Corners Home
Area Rugs: Togar Rugs
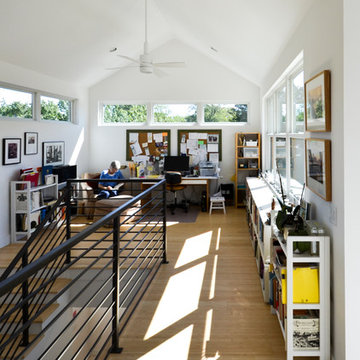
Ginny Ware
Esempio di un atelier minimalista di medie dimensioni con pareti bianche, parquet chiaro e scrivania incassata
Esempio di un atelier minimalista di medie dimensioni con pareti bianche, parquet chiaro e scrivania incassata
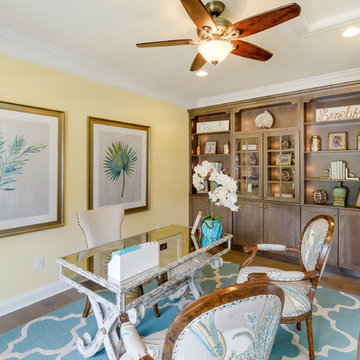
Ispirazione per un ufficio tropicale di medie dimensioni con pareti gialle, nessun camino, scrivania autoportante, pavimento in legno massello medio e pavimento marrone
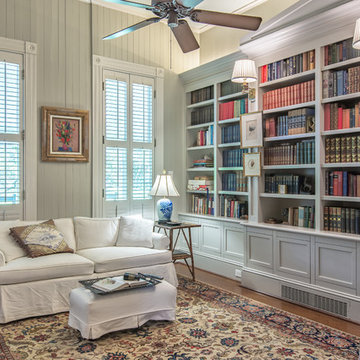
Southern Charm and Sophistication at it's best! Stunning Historic Magnolia River Front Estate. Known as The Governor's Club circa 1900 the property is situated on approx 2 acres of lush well maintained grounds featuring Fresh Water Springs, Aged Magnolias and Massive Live Oaks. Property includes Main House (2 bedrooms, 2.5 bath, Lvg Rm, Dining Rm, Kitchen, Library, Office, 3 car garage, large porches, garden with fountain), Magnolia House (2 Guest Apartments each consisting of 2 bedrooms, 2 bathrooms, Kitchen, Dining Rm, Sitting Area), River House (3 bedrooms, 2 bathrooms, Lvg Rm, Dining Rm, Kitchen, river front porches), Pool House (Heated Gunite Pool and Spa, Entertainment Room/ Sitting Area, Kitchen, Bathroom), and Boat House (River Front Pier, 3 Covered Boat Slips, area for Outdoor Kitchen, Theater with Projection Screen, 3 children's play area, area ready for 2 built in bunk beds, sleeping 4). Full Home Generator System.
Call or email Erin E. Kaiser with Kaiser Sotheby's International Realty at 251-752-1640 / erin@kaisersir.com for more info!
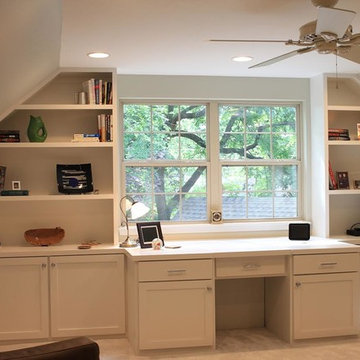
Foto di un ufficio classico di medie dimensioni con pareti beige, moquette, nessun camino e scrivania incassata
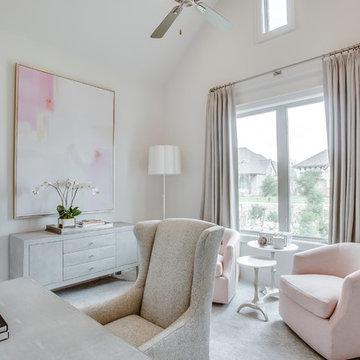
Esempio di un ufficio chic di medie dimensioni con pareti bianche, moquette, nessun camino, scrivania autoportante e pavimento grigio
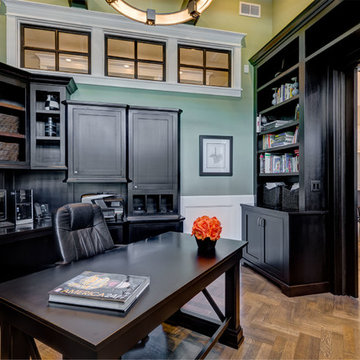
Immagine di un ufficio stile americano di medie dimensioni con pareti verdi, pavimento in legno massello medio, nessun camino, scrivania autoportante e pavimento marrone
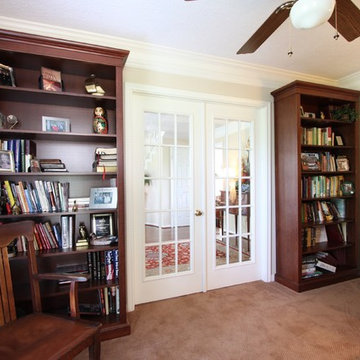
This custom home office furniture features a beautifully finished solid cherry and veneer exterior. The counter top is actually a cherry wood-grain plastic laminate. Plastic laminate has come a long, long way in recent years! This laminate looks like real cherry even to the trained eye! - photos by Jim Farris
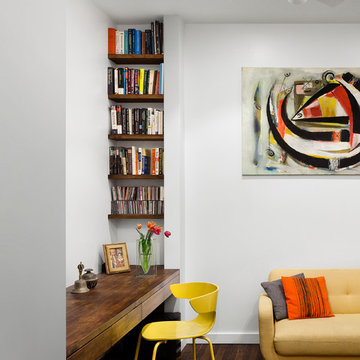
The study has a floating butcherblock desk and shelves stained to match the floors.
Immagine di un ufficio minimal di medie dimensioni con pareti bianche, parquet scuro, scrivania incassata e nessun camino
Immagine di un ufficio minimal di medie dimensioni con pareti bianche, parquet scuro, scrivania incassata e nessun camino
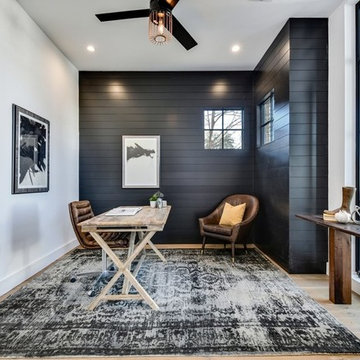
Painted black wooden wall and floor to ceiling window
Esempio di un ufficio country di medie dimensioni con pareti nere e scrivania autoportante
Esempio di un ufficio country di medie dimensioni con pareti nere e scrivania autoportante
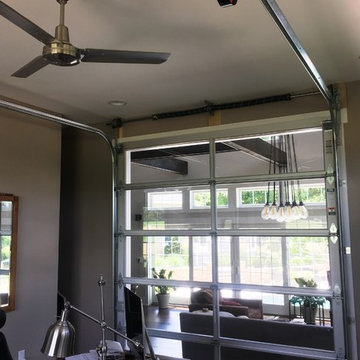
Idee per un ufficio industriale di medie dimensioni con pareti grigie, moquette, scrivania autoportante e pavimento grigio
Studio di medie dimensioni
1
