Studio di medie dimensioni con soffitto in perlinato
Filtra anche per:
Budget
Ordina per:Popolari oggi
61 - 80 di 100 foto
1 di 3
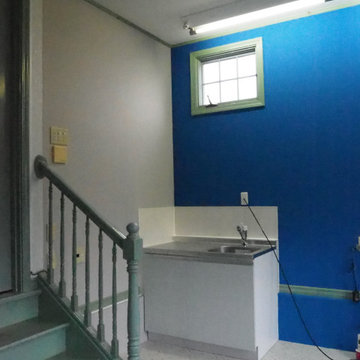
完了直後の写真です。ミニキッチン廻りのみをキッチンパネル貼りとしています。
Idee per uno studio scandinavo di medie dimensioni con pareti blu, pavimento in vinile, pavimento grigio, soffitto in perlinato e pareti in perlinato
Idee per uno studio scandinavo di medie dimensioni con pareti blu, pavimento in vinile, pavimento grigio, soffitto in perlinato e pareti in perlinato
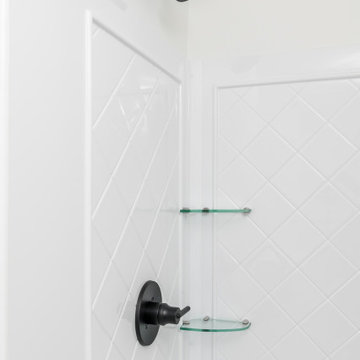
Our homeowners need a flex space and an existing cinder block garage was the perfect place. The garage was waterproofed and finished and now is fully functional as an open office space with a wet bar and a full bathroom. It is bright, airy and as private as you need it to be to conduct business on a day to day basis.
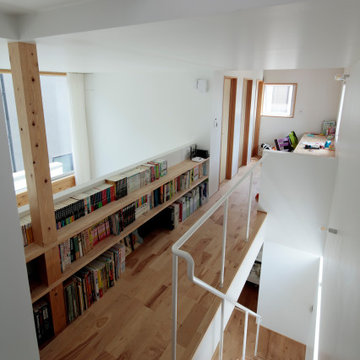
Immagine di uno studio moderno di medie dimensioni con pareti bianche, pavimento in legno massello medio, scrivania incassata, pavimento marrone, soffitto in perlinato e pareti in perlinato
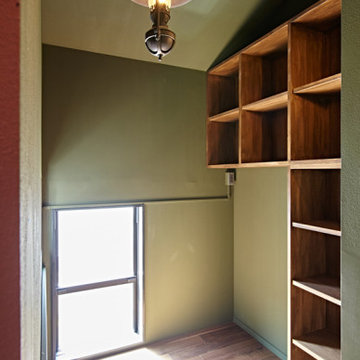
Idee per uno studio minimal di medie dimensioni con libreria, pareti verdi, pavimento in legno massello medio, nessun camino, pavimento marrone, soffitto in perlinato e pareti in perlinato

Mrs C was looking for a cost effective solution for a garden office / room in order to move her massage and therapy work to her home, which also saves her a significant amount of money renting her current premises. Garden Retreat have the perfect solution, an all year round room creating a quite and personable environment for Mr C’s clients to be pampered and receive one to one treatments in a peaceful and tranquil space.
This contemporary garden building is constructed using an external cedar clad and bitumen paper to ensure any damp is kept out of the building. The walls are constructed using a 75mm x 38mm timber frame, 50mm Celotex and a 12mm inner lining grooved ply to finish the walls. The total thickness of the walls is 100mm which lends itself to all year round use. The floor is manufactured using heavy duty bearers, 75mm Celotex and a 15mm ply floor which comes with a laminated floor as standard and there are 4 options to choose from (September 2021 onwards) alternatively you can fit your own vinyl or carpet.
The roof is insulated and comes with an inner ply, metal roof covering, underfelt and internal spot lights or light panels. Within the electrics pack there is consumer unit, 3 brushed stainless steel double sockets and a switch. We also install sockets with built in USB charging points which is very useful and this building also has external spots (now standard September 2021) to light up the porch area.
This particular model is supplied with one set of 1200mm wide anthracite grey uPVC French doors and two 600mm full length side lights and a 600mm x 900mm uPVC casement window which provides a modern look and lots of light. The building is designed to be modular so during the ordering process you have the opportunity to choose where you want the windows and doors to be.
If you are interested in this design or would like something similar please do not hesitate to contact us for a quotation?
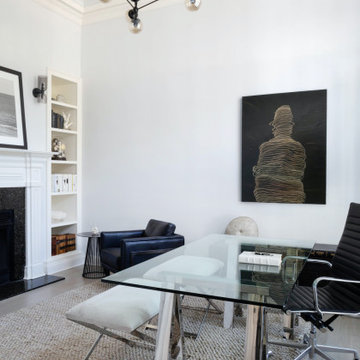
Idee per un ufficio contemporaneo di medie dimensioni con pareti bianche, parquet chiaro, camino classico, cornice del camino in intonaco, scrivania autoportante, pavimento beige e soffitto in perlinato
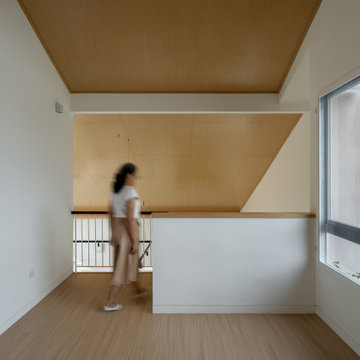
Circulation spaces like corridors and stairways are being revitalised beyond mere passages. They exude spaciousness, bask in natural light, and harmoniously align with lush outdoor gardens, providing the family with an elevated experience in their daily routines. The upper-level hallway can be used as a Home Office.
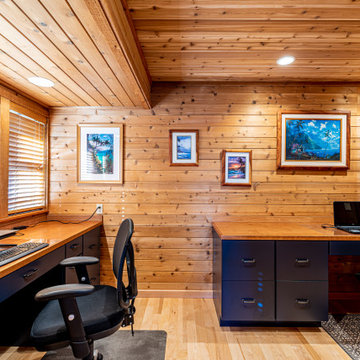
The office behind the kitchen falls right in line with its design and style. Blue office cabinets with maple wood tops make it a great place to focus and work.
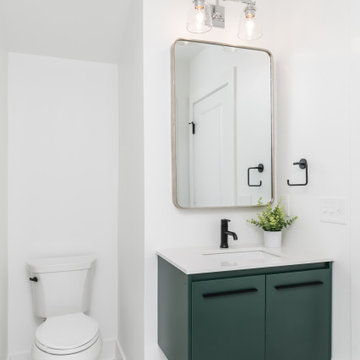
Our homeowners need a flex space and an existing cinder block garage was the perfect place. The garage was waterproofed and finished and now is fully functional as an open office space with a wet bar and a full bathroom. It is bright, airy and as private as you need it to be to conduct business on a day to day basis.
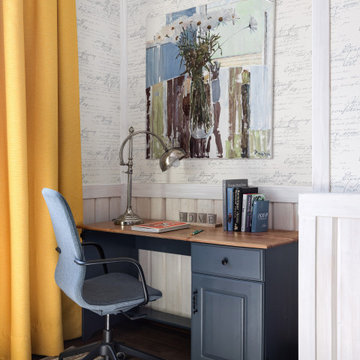
Картина над рабочим столом - Павла Ефанова «Цветы»
Foto di un ufficio tradizionale di medie dimensioni con pareti bianche, parquet scuro, scrivania autoportante, pavimento marrone, soffitto in perlinato e carta da parati
Foto di un ufficio tradizionale di medie dimensioni con pareti bianche, parquet scuro, scrivania autoportante, pavimento marrone, soffitto in perlinato e carta da parati
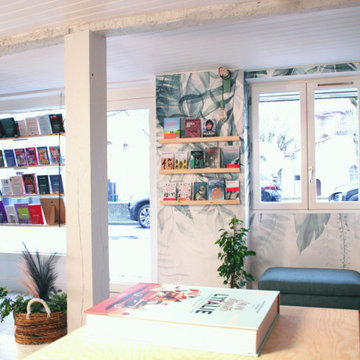
L’objectif : un lieu accueillant et inspirant, où l’on a envie de se poser pour lire quelques lignes, pages, et s’évader.
La contrainte : un plafond assez bas, des linéaires en pin déjà achetés et un logo coloré représentant les collines du Lauragais.
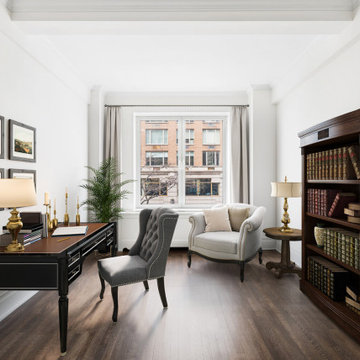
Gut renovation of a home office in an Upper East Side Co-Op Apartment by Bolster Renovation in New York City.
Foto di un ufficio classico di medie dimensioni con pareti bianche, parquet scuro, scrivania autoportante, pavimento marrone e soffitto in perlinato
Foto di un ufficio classico di medie dimensioni con pareti bianche, parquet scuro, scrivania autoportante, pavimento marrone e soffitto in perlinato
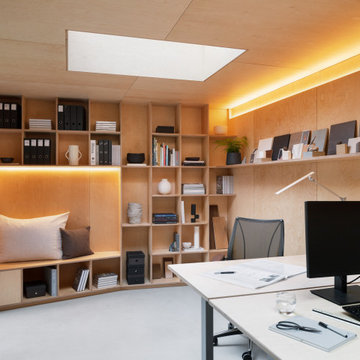
Office space
Ispirazione per un atelier contemporaneo di medie dimensioni con pavimento in cemento, scrivania autoportante, pavimento grigio, soffitto in perlinato e pareti in legno
Ispirazione per un atelier contemporaneo di medie dimensioni con pavimento in cemento, scrivania autoportante, pavimento grigio, soffitto in perlinato e pareti in legno
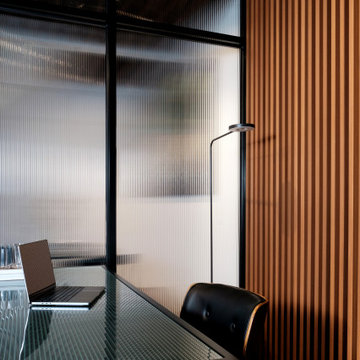
Industrial Warehouse to Corporate Office Renovation
Esempio di uno studio industriale di medie dimensioni con pareti marroni, pavimento in laminato, nessun camino, scrivania autoportante, pavimento marrone, soffitto in perlinato e boiserie
Esempio di uno studio industriale di medie dimensioni con pareti marroni, pavimento in laminato, nessun camino, scrivania autoportante, pavimento marrone, soffitto in perlinato e boiserie
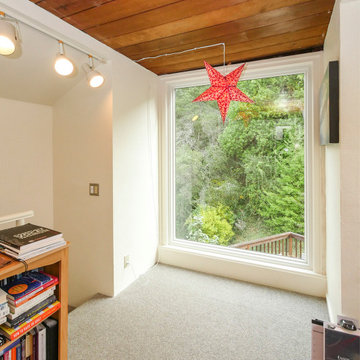
Upstairs loft-style den with large new picture window we installed. This great space with shiplap ceiling and sleek carpeting looks awesome with this large new window providing beautiful style and superb energy efficiency. Get started replacing your windows with Renewal by Andersen San Francisco, serving the entire Bay Area.
Get started replacing your home windows -- Contact Us Today! 844-245-2799
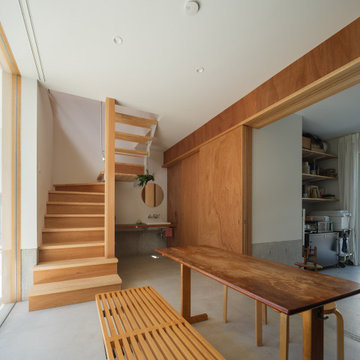
2方向で庭と繋がる土間と仕事場
土間と仕事場は3枚引戸で仕切られ、開放すると2つの路地と庭へ視線が広がります。
仕事場とともに温水式床暖房がコンクリート床に埋設されています。
写真:西川公朗
Esempio di un atelier minimalista di medie dimensioni con pareti bianche, pavimento in cemento, scrivania incassata, pavimento bianco, soffitto in perlinato e pareti in perlinato
Esempio di un atelier minimalista di medie dimensioni con pareti bianche, pavimento in cemento, scrivania incassata, pavimento bianco, soffitto in perlinato e pareti in perlinato
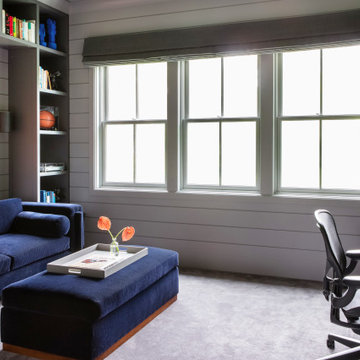
Advisement + Design - Construction advisement, custom millwork & custom furniture design, interior design & art curation by Chango & Co.
Ispirazione per un ufficio chic di medie dimensioni con pareti grigie, moquette, nessun camino, scrivania incassata, pavimento grigio, soffitto in perlinato e pareti in perlinato
Ispirazione per un ufficio chic di medie dimensioni con pareti grigie, moquette, nessun camino, scrivania incassata, pavimento grigio, soffitto in perlinato e pareti in perlinato
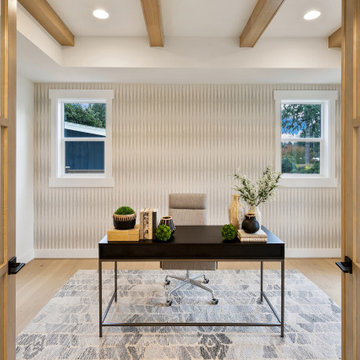
The Victoria's Home Office is designed to inspire productivity and creativity. The centerpiece of the room is a dark wooden desk, providing a sturdy and elegant workspace. The shiplap ceiling adds character and texture to the room, creating a cozy and inviting atmosphere. A gray rug adorns the floor, adding a touch of softness and comfort underfoot. The white walls provide a clean and bright backdrop, allowing for focus and concentration. Accompanying the desk are gray chairs that offer both comfort and style, allowing for comfortable seating during work hours. The office is complete with wooden 6-lite doors, adding a touch of sophistication and serving as a stylish entryway to the space. The Victoria's Home Office provides the perfect environment for work and study, combining functionality and aesthetics to enhance productivity and creativity.
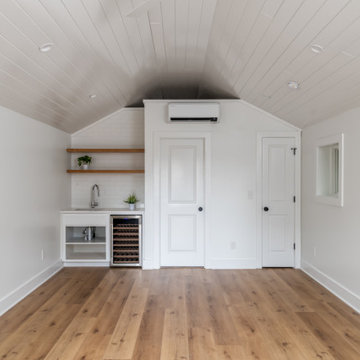
Our homeowners need a flex space and an existing cinder block garage was the perfect place. The garage was waterproofed and finished and now is fully functional as an open office space with a wet bar and a full bathroom. It is bright, airy and as private as you need it to be to conduct business on a day to day basis.
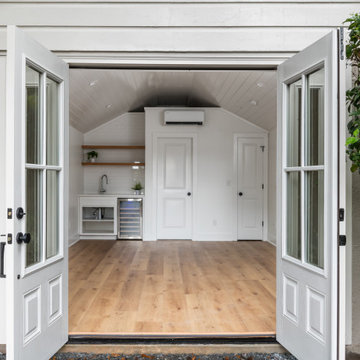
Our homeowners need a flex space and an existing cinder block garage was the perfect place. The garage was waterproofed and finished and now is fully functional as an open office space with a wet bar and a full bathroom. It is bright, airy and as private as you need it to be to conduct business on a day to day basis.
Studio di medie dimensioni con soffitto in perlinato
4