Studio di medie dimensioni con pavimento in legno verniciato
Filtra anche per:
Budget
Ordina per:Popolari oggi
21 - 40 di 234 foto
1 di 3
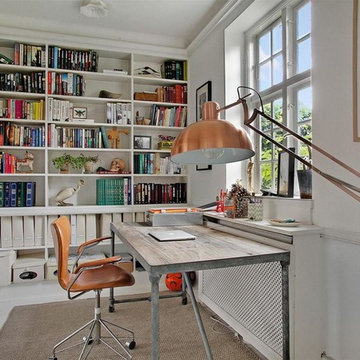
Foto di un ufficio nordico di medie dimensioni con pareti bianche, pavimento in legno verniciato, nessun camino e scrivania autoportante
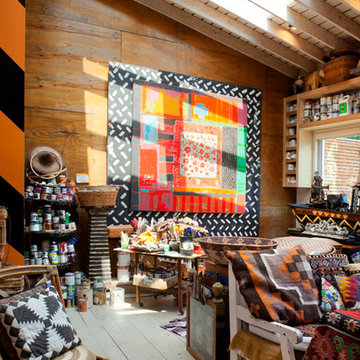
Morningside Architects, LLP
Photographer: Rick Gardner Photography
Idee per un atelier di medie dimensioni con pareti bianche, pavimento in legno verniciato, nessun camino e scrivania autoportante
Idee per un atelier di medie dimensioni con pareti bianche, pavimento in legno verniciato, nessun camino e scrivania autoportante
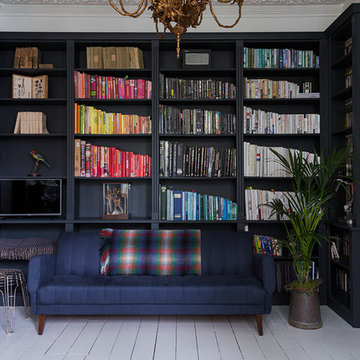
Owner Supplied
Foto di un ufficio boho chic di medie dimensioni con pareti blu, pavimento in legno verniciato e pavimento bianco
Foto di un ufficio boho chic di medie dimensioni con pareti blu, pavimento in legno verniciato e pavimento bianco
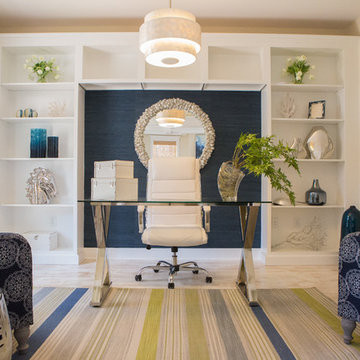
A sleek chrome and glass topped desk paired with a modern white leather office chair. Paired with a set of casual chairs and a brightly colored flat weave rug in the equestrian community of Glenriddle, located in Ocean City, MD.
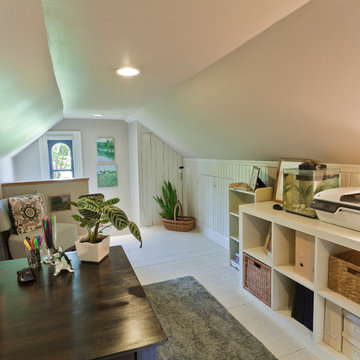
Trying to find a quiet corner in one's house for an office can be tough, but it also can be an adventure!
Reworking spaces in our homes so that they work better for our families as they grow and change is something we all need to do from time to time-- and it can give your house a new lease on life.
One room that took on a new identity in this old farmhouse was the third floor attic space--a room that is much like a treehouse with its small footprint, high perch, lofty views of the landscape, and sloping ceiling.
The space has been many things over the past two decades- a bedroom, a guest room, a hang-out for kids... but NOW it is the 'world headquarters' for my client's business. :)
Adding all the funky touches that make it a cozy personal space made all the difference...like lots of live green plants, vintage original artwork, architectural salvage window sashes, a repurposed and repainted dresser from the 1940's, and, of course, my client's favorite photos.
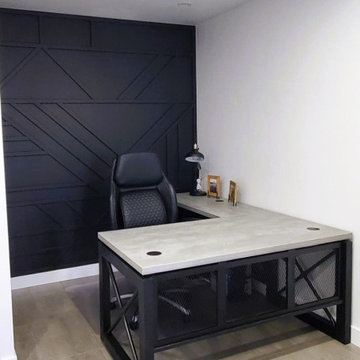
Custom wooden wall, black matte with design
Idee per uno studio di medie dimensioni con libreria, pareti nere, pavimento in legno verniciato, scrivania incassata e pavimento marrone
Idee per uno studio di medie dimensioni con libreria, pareti nere, pavimento in legno verniciato, scrivania incassata e pavimento marrone
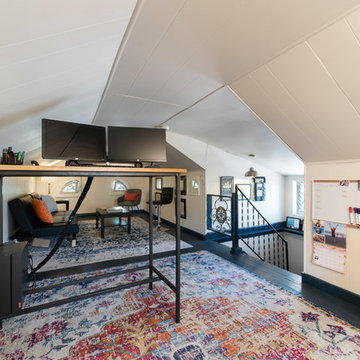
Kendon Photography
Esempio di uno studio design di medie dimensioni con pareti bianche, pavimento in legno verniciato, scrivania autoportante e pavimento blu
Esempio di uno studio design di medie dimensioni con pareti bianche, pavimento in legno verniciato, scrivania autoportante e pavimento blu
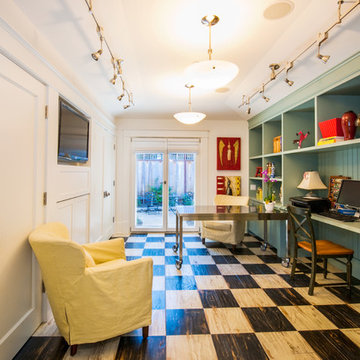
Ned Bonzi
Ispirazione per un atelier design di medie dimensioni con pareti verdi, nessun camino, scrivania autoportante, pavimento in legno verniciato e pavimento nero
Ispirazione per un atelier design di medie dimensioni con pareti verdi, nessun camino, scrivania autoportante, pavimento in legno verniciato e pavimento nero
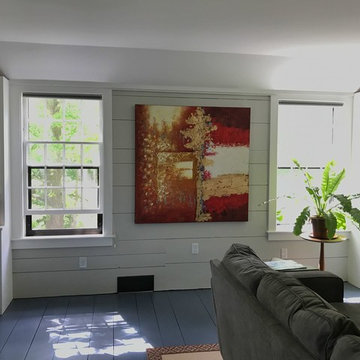
The new owners of this house in Harvard, Massachusetts loved its location and authentic Shaker characteristics, but weren’t fans of its curious layout. A dated first-floor full bathroom could only be accessed by going up a few steps to a landing, opening the bathroom door and then going down the same number of steps to enter the room. The dark kitchen faced the driveway to the north, rather than the bucolic backyard fields to the south. The dining space felt more like an enlarged hall and could only comfortably seat four. Upstairs, a den/office had a woefully low ceiling; the master bedroom had limited storage, and a sad full bathroom featured a cramped shower.
KHS proposed a number of changes to create an updated home where the owners could enjoy cooking, entertaining, and being connected to the outdoors from the first-floor living spaces, while also experiencing more inviting and more functional private spaces upstairs.
On the first floor, the primary change was to capture space that had been part of an upper-level screen porch and convert it to interior space. To make the interior expansion seamless, we raised the floor of the area that had been the upper-level porch, so it aligns with the main living level, and made sure there would be no soffits in the planes of the walls we removed. We also raised the floor of the remaining lower-level porch to reduce the number of steps required to circulate from it to the newly expanded interior. New patio door systems now fill the arched openings that used to be infilled with screen. The exterior interventions (which also included some new casement windows in the dining area) were designed to be subtle, while affording significant improvements on the interior. Additionally, the first-floor bathroom was reconfigured, shifting one of its walls to widen the dining space, and moving the entrance to the bathroom from the stair landing to the kitchen instead.
These changes (which involved significant structural interventions) resulted in a much more open space to accommodate a new kitchen with a view of the lush backyard and a new dining space defined by a new built-in banquette that comfortably seats six, and -- with the addition of a table extension -- up to eight people.
Upstairs in the den/office, replacing the low, board ceiling with a raised, plaster, tray ceiling that springs from above the original board-finish walls – newly painted a light color -- created a much more inviting, bright, and expansive space. Re-configuring the master bath to accommodate a larger shower and adding built-in storage cabinets in the master bedroom improved comfort and function. A new whole-house color palette rounds out the improvements.
Photos by Katie Hutchison
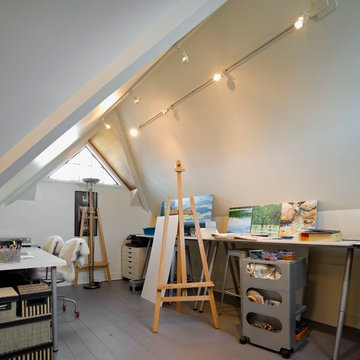
Photo by Joseph Rey Au
Idee per una stanza da lavoro contemporanea di medie dimensioni con pareti bianche, pavimento in legno verniciato e scrivania autoportante
Idee per una stanza da lavoro contemporanea di medie dimensioni con pareti bianche, pavimento in legno verniciato e scrivania autoportante
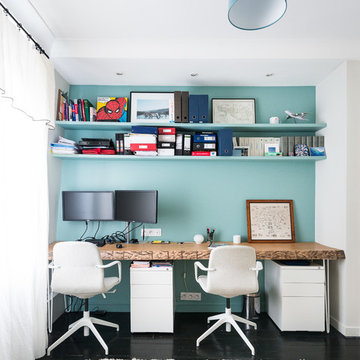
Situé au 4ème et 5ème étage, ce beau duplex est mis en valeur par sa luminosité. En contraste aux murs blancs, le parquet hausmannien en pointe de Hongrie a été repeint en noir, ce qui lui apporte une touche moderne. Dans le salon / cuisine ouverte, la grande bibliothèque d’angle a été dessinée et conçue sur mesure en bois de palissandre, et sert également de bureau.
La banquette également dessinée sur mesure apporte un côté cosy et très chic avec ses pieds en laiton.
La cuisine sans poignée, sur fond bleu canard, a un plan de travail en granit avec des touches de cuivre.
A l’étage, le bureau accueille un grand plan de travail en chêne massif, avec de grandes étagères peintes en vert anglais. La chambre parentale, très douce, est restée dans les tons blancs.
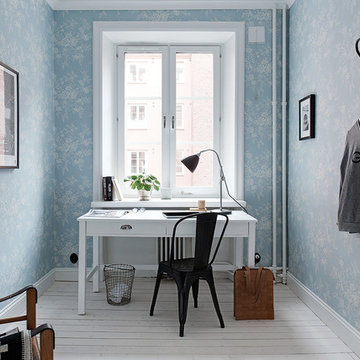
Immagine di un ufficio vittoriano di medie dimensioni con pareti blu, pavimento in legno verniciato, nessun camino e scrivania autoportante
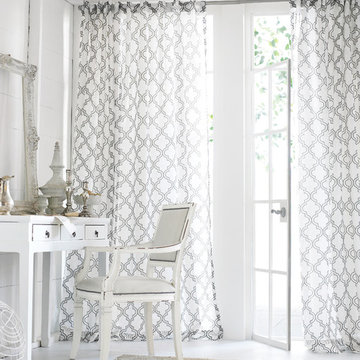
Light , airy with natural fabrics. White washed wood flooring and walls and some traditional furniture make for a timeless design.
Esempio di uno studio chic di medie dimensioni con pavimento in legno verniciato, scrivania autoportante, pareti bianche e nessun camino
Esempio di uno studio chic di medie dimensioni con pavimento in legno verniciato, scrivania autoportante, pareti bianche e nessun camino
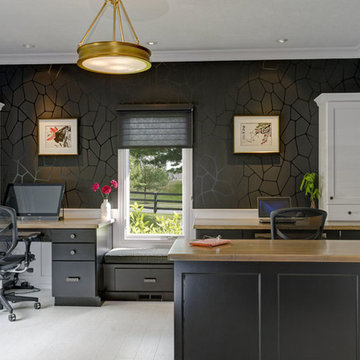
Home Office remodel - black wallpaper, double desks, bench seating
Esempio di uno studio contemporaneo di medie dimensioni con pareti nere, pavimento in legno verniciato e scrivania incassata
Esempio di uno studio contemporaneo di medie dimensioni con pareti nere, pavimento in legno verniciato e scrivania incassata
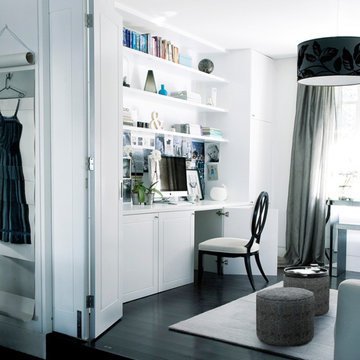
Ispirazione per un ufficio contemporaneo di medie dimensioni con pareti bianche, pavimento in legno verniciato, nessun camino e scrivania incassata
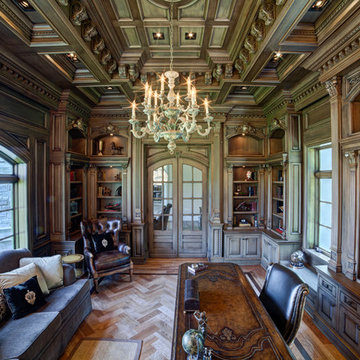
Foto di un atelier chic di medie dimensioni con scrivania autoportante, pavimento in legno verniciato, camino classico, cornice del camino in pietra e pavimento giallo
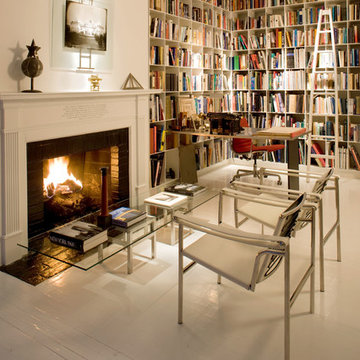
Ispirazione per uno studio contemporaneo di medie dimensioni con pareti bianche, pavimento in legno verniciato e camino classico
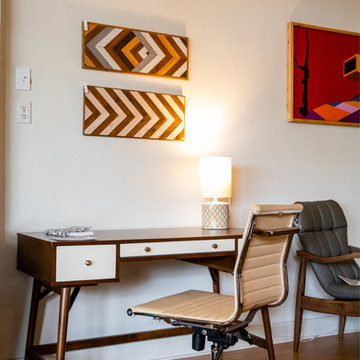
Mid century Modern Study Desk with white drawers, walnut legs.
Ispirazione per un ufficio minimalista di medie dimensioni con pareti bianche, pavimento in legno verniciato, scrivania autoportante e pavimento marrone
Ispirazione per un ufficio minimalista di medie dimensioni con pareti bianche, pavimento in legno verniciato, scrivania autoportante e pavimento marrone
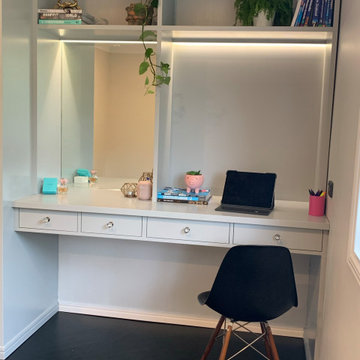
Hand painted cabinetry installation in bedroom/office; 40/60 makeup and study areas with bookcase overhead, and full height hanging robe. Japan Black solid timber parquetry flooring. 8-lite timber sliding window installed.
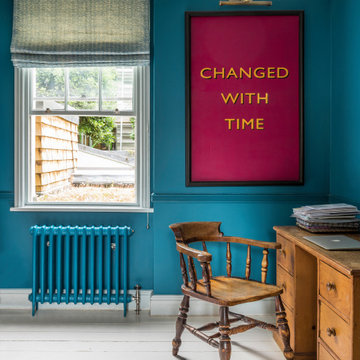
A study area in a central London home. Antiques desk and chair contrast with the bright blue walls and artwork
See more of this project on my portfolio at:
https://www.gemmadudgeon.com
Studio di medie dimensioni con pavimento in legno verniciato
2