Studio di medie dimensioni con pavimento in gres porcellanato
Filtra anche per:
Budget
Ordina per:Popolari oggi
121 - 140 di 938 foto
1 di 3
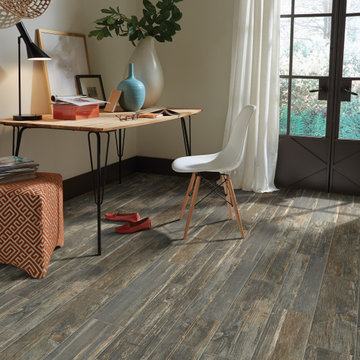
Dodge City Floor Tile by BelTerra, Shaw
Color: Barnwood
Shape: Rectangle
Ispirazione per un ufficio industriale di medie dimensioni con pareti beige, pavimento in gres porcellanato, scrivania autoportante e pavimento marrone
Ispirazione per un ufficio industriale di medie dimensioni con pareti beige, pavimento in gres porcellanato, scrivania autoportante e pavimento marrone
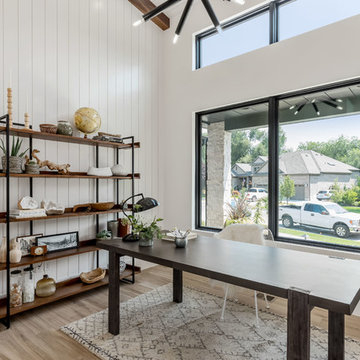
Idee per un ufficio contemporaneo di medie dimensioni con pareti bianche, pavimento in gres porcellanato, nessun camino, scrivania autoportante e pavimento marrone
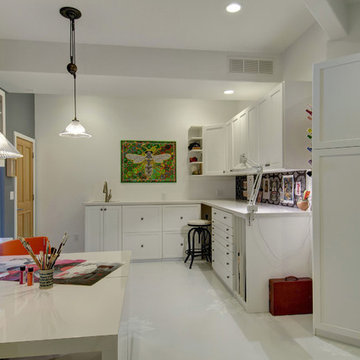
©Finished Basement Company
Sewing/craft room layout
Foto di una stanza da lavoro chic di medie dimensioni con pareti grigie, pavimento in gres porcellanato, nessun camino, scrivania incassata e pavimento bianco
Foto di una stanza da lavoro chic di medie dimensioni con pareti grigie, pavimento in gres porcellanato, nessun camino, scrivania incassata e pavimento bianco
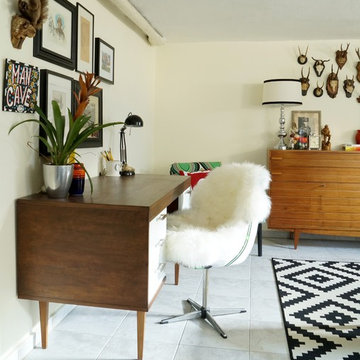
Maggie Overby
Idee per un ufficio eclettico di medie dimensioni con pareti beige, scrivania autoportante, pavimento in gres porcellanato e nessun camino
Idee per un ufficio eclettico di medie dimensioni con pareti beige, scrivania autoportante, pavimento in gres porcellanato e nessun camino
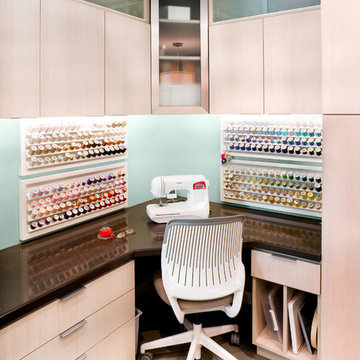
Foto di una stanza da lavoro minimal di medie dimensioni con pareti blu, pavimento in gres porcellanato, nessun camino, scrivania incassata e pavimento beige
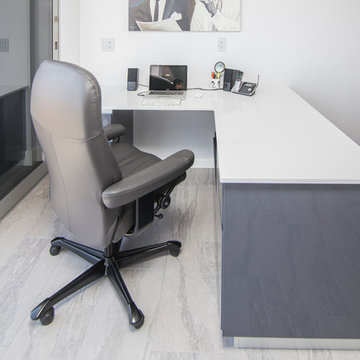
Cassandra McKissick
Foto di un ufficio minimalista di medie dimensioni con pareti bianche, pavimento in gres porcellanato, nessun camino, scrivania autoportante e pavimento grigio
Foto di un ufficio minimalista di medie dimensioni con pareti bianche, pavimento in gres porcellanato, nessun camino, scrivania autoportante e pavimento grigio
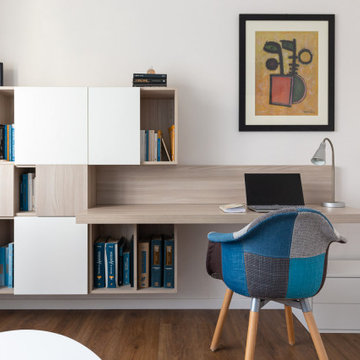
Foto: © Federico Viola Fotografia - 2020
Progetto di Silvia Bonanni Architetto
Esempio di un ufficio scandinavo di medie dimensioni con pareti bianche, pavimento in gres porcellanato, scrivania incassata e pavimento marrone
Esempio di un ufficio scandinavo di medie dimensioni con pareti bianche, pavimento in gres porcellanato, scrivania incassata e pavimento marrone
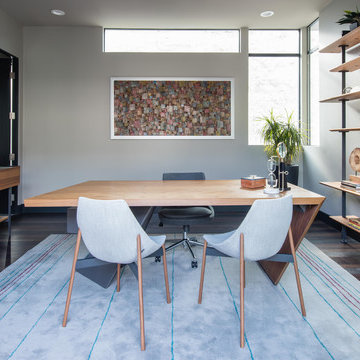
Design by Blue Heron in Partnership with Cantoni. Photos By: Stephen Morgan
For many, Las Vegas is a destination that transports you away from reality. The same can be said of the thirty-nine modern homes built in The Bluffs Community by luxury design/build firm, Blue Heron. Perched on a hillside in Southern Highlands, The Bluffs is a private gated community overlooking the Las Vegas Valley with unparalleled views of the mountains and the Las Vegas Strip. Indoor-outdoor living concepts, sustainable designs and distinctive floorplans create a modern lifestyle that makes coming home feel like a getaway.
To give potential residents a sense for what their custom home could look like at The Bluffs, Blue Heron partnered with Cantoni to furnish a model home and create interiors that would complement the Vegas Modern™ architectural style. “We were really trying to introduce something that hadn’t been seen before in our area. Our homes are so innovative, so personal and unique that it takes truly spectacular furnishings to complete their stories as well as speak to the emotions of everyone who visits our homes,” shares Kathy May, director of interior design at Blue Heron. “Cantoni has been the perfect partner in this endeavor in that, like Blue Heron, Cantoni is innovative and pushes boundaries.”
Utilizing Cantoni’s extensive portfolio, the Blue Heron Interior Design team was able to customize nearly every piece in the home to create a thoughtful and curated look for each space. “Having access to so many high-quality and diverse furnishing lines enables us to think outside the box and create unique turnkey designs for our clients with confidence,” says Kathy May, adding that the quality and one-of-a-kind feel of the pieces are unmatched.
rom the perfectly situated sectional in the downstairs family room to the unique blue velvet dining chairs, the home breathes modern elegance. “I particularly love the master bed,” says Kathy. “We had created a concept design of what we wanted it to be and worked with one of Cantoni’s longtime partners, to bring it to life. It turned out amazing and really speaks to the character of the room.”
The combination of Cantoni’s soft contemporary touch and Blue Heron’s distinctive designs are what made this project a unified experience. “The partnership really showcases Cantoni’s capabilities to manage projects like this from presentation to execution,” shares Luca Mazzolani, vice president of sales at Cantoni. “We work directly with the client to produce custom pieces like you see in this home and ensure a seamless and successful result.”
And what a stunning result it is. There was no Las Vegas luck involved in this project, just a sureness of style and service that brought together Blue Heron and Cantoni to create one well-designed home.
To learn more about Blue Heron Design Build, visit www.blueheron.com.
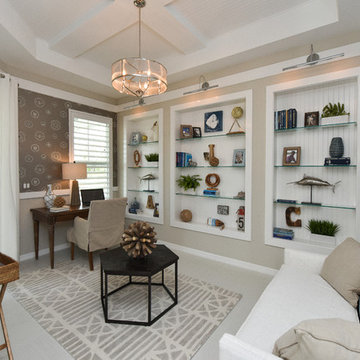
The Brandywine - Homes by Towne at Babcock Ranch
Home Office/Den
Foto di un ufficio chic di medie dimensioni con pareti beige, pavimento in gres porcellanato, scrivania autoportante e pavimento beige
Foto di un ufficio chic di medie dimensioni con pareti beige, pavimento in gres porcellanato, scrivania autoportante e pavimento beige
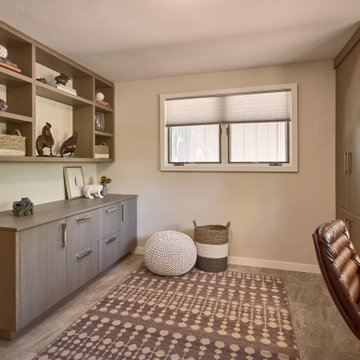
Completely renovated home office with gray cerused oak veneer. Details include pullout keyboard tray, hidden "trough" for wire management, and retractable cabinet doors for access to CPUs and other computer accessories. New porcelain stone-look tile flooring. New flat weave lavender rug with a beige bubble pattern.
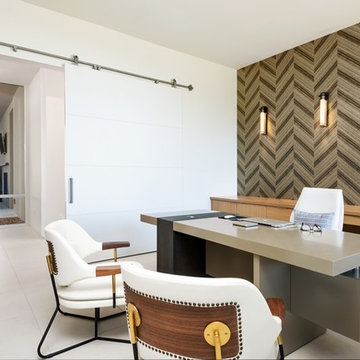
The unique opportunity and challenge for the Joshua Tree project was to enable the architecture to prioritize views. Set in the valley between Mummy and Camelback mountains, two iconic landforms located in Paradise Valley, Arizona, this lot “has it all” regarding views. The challenge was answered with what we refer to as the desert pavilion.
This highly penetrated piece of architecture carefully maintains a one-room deep composition. This allows each space to leverage the majestic mountain views. The material palette is executed in a panelized massing composition. The home, spawned from mid-century modern DNA, opens seamlessly to exterior living spaces providing for the ultimate in indoor/outdoor living.
Project Details:
Architecture: Drewett Works, Scottsdale, AZ // C.P. Drewett, AIA, NCARB // www.drewettworks.com
Builder: Bedbrock Developers, Paradise Valley, AZ // http://www.bedbrock.com
Interior Designer: Est Est, Scottsdale, AZ // http://www.estestinc.com
Photographer: Michael Duerinckx, Phoenix, AZ // www.inckx.com
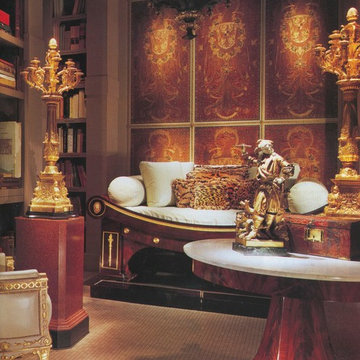
Photo: Robert Cook
Idee per uno studio bohémian di medie dimensioni con libreria, pareti beige, pavimento in gres porcellanato, nessun camino, scrivania incassata e pavimento beige
Idee per uno studio bohémian di medie dimensioni con libreria, pareti beige, pavimento in gres porcellanato, nessun camino, scrivania incassata e pavimento beige
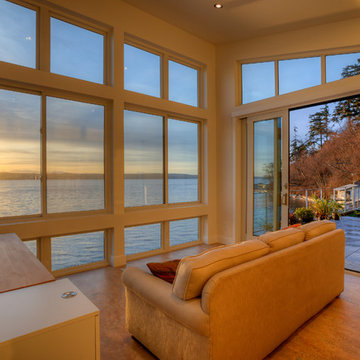
Third level study with access to roof garden. Camano sunset. Photography by Lucas Henning.
Esempio di un ufficio moderno di medie dimensioni con pareti bianche, pavimento in gres porcellanato, scrivania autoportante e pavimento beige
Esempio di un ufficio moderno di medie dimensioni con pareti bianche, pavimento in gres porcellanato, scrivania autoportante e pavimento beige
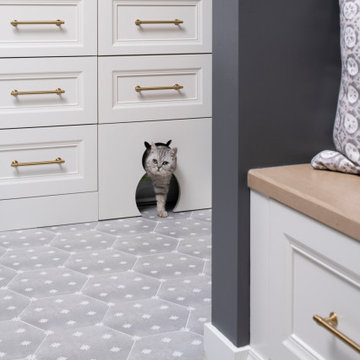
The bottom drawer of this cabient was turned into a private space to conceal the kitty's litter box!
Immagine di uno studio classico di medie dimensioni con pareti grigie, pavimento in gres porcellanato, scrivania incassata e pavimento beige
Immagine di uno studio classico di medie dimensioni con pareti grigie, pavimento in gres porcellanato, scrivania incassata e pavimento beige
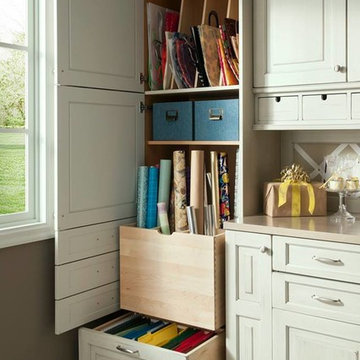
Perfect custom gift wrapping station brought to you by Wood-Mode.
Foto di uno studio minimalista di medie dimensioni con pavimento in gres porcellanato
Foto di uno studio minimalista di medie dimensioni con pavimento in gres porcellanato
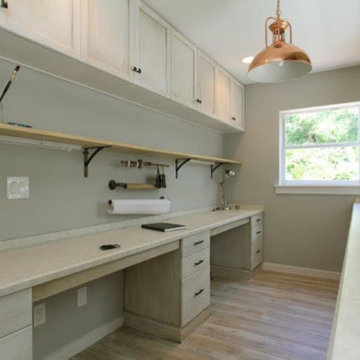
This room already had cabinets lining the walls and budget wouldn't allow for removing them. We used White primer to paint the laminate cabinets and distressed them with Annie Sloan paint. Copper pipes were cut and fit to plumbing pipe connectors to fashion shelving brackets and hangers. An antique copper light was purchased from a second hand store to add a farmhouse vibe to this hobby/craft room.
Photography by Malte Strauss
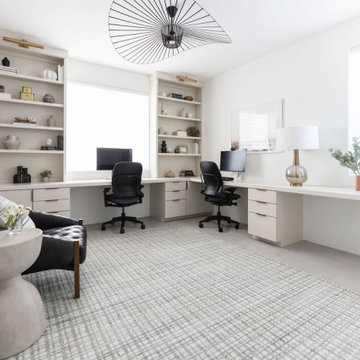
Home Office
Ispirazione per uno studio moderno di medie dimensioni con pareti bianche, pavimento in gres porcellanato, scrivania incassata, pavimento grigio e carta da parati
Ispirazione per uno studio moderno di medie dimensioni con pareti bianche, pavimento in gres porcellanato, scrivania incassata, pavimento grigio e carta da parati
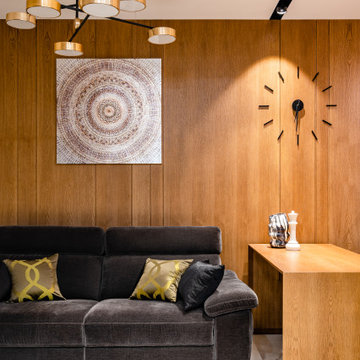
Кабинет в современном стиле
Esempio di un ufficio design di medie dimensioni con pavimento in gres porcellanato e scrivania autoportante
Esempio di un ufficio design di medie dimensioni con pavimento in gres porcellanato e scrivania autoportante
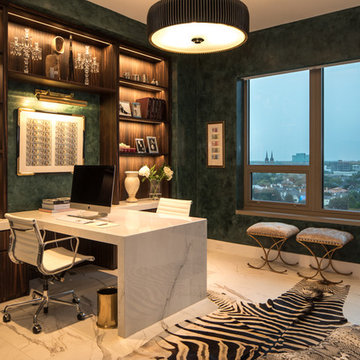
Connie Anderson Photography
Esempio di un ufficio contemporaneo di medie dimensioni con pareti verdi, pavimento in gres porcellanato, scrivania incassata e pavimento bianco
Esempio di un ufficio contemporaneo di medie dimensioni con pareti verdi, pavimento in gres porcellanato, scrivania incassata e pavimento bianco
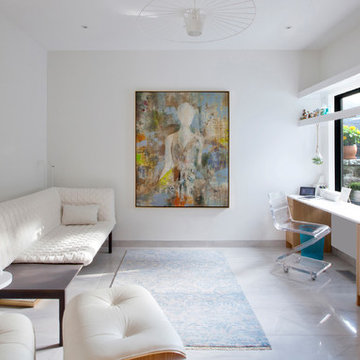
Pre-existing Home Office is reimagined with new large format porcelain tile, white oak cabinetry, white walls, modern furniture, and large colorful artwork - Architecture/Interiors/Renderings/Photography: HAUS | Architecture For Modern Lifestyles - Construction Manager: WERK | Building Modern
Studio di medie dimensioni con pavimento in gres porcellanato
7