Studio di medie dimensioni con pavimento beige
Filtra anche per:
Budget
Ordina per:Popolari oggi
41 - 60 di 4.679 foto
1 di 3
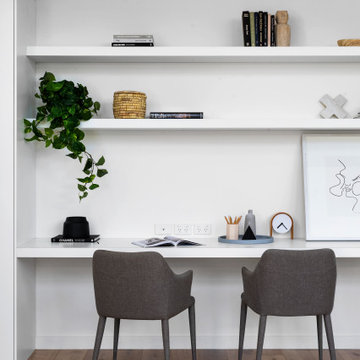
Ispirazione per un ufficio contemporaneo di medie dimensioni con pareti bianche, scrivania incassata, pavimento in legno massello medio e pavimento beige
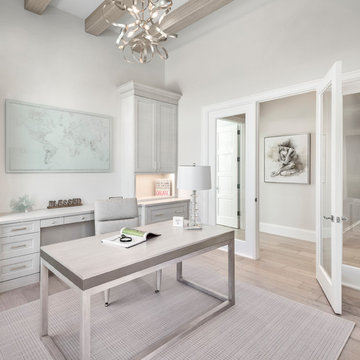
A custom-made expansive two-story home providing views of the spacious kitchen, breakfast nook, dining, great room and outdoor amenities upon entry.
Featuring 11,000 square feet of open area lavish living this residence does not
disappoint with the attention to detail throughout. Elegant features embellish this home with the intricate woodworking and exposed wood beams, ceiling details, gorgeous stonework, European Oak flooring throughout, and unique lighting.
This residence offers seven bedrooms including a mother-in-law suite, nine bathrooms, a bonus room, his and her offices, wet bar adjacent to dining area, wine room, laundry room featuring a dog wash area and a game room located above one of the two garages. The open-air kitchen is the perfect space for entertaining family and friends with the two islands, custom panel Sub-Zero appliances and easy access to the dining areas.
Outdoor amenities include a pool with sun shelf and spa, fire bowls spilling water into the pool, firepit, large covered lanai with summer kitchen and fireplace surrounded by roll down screens to protect guests from inclement weather, and two additional covered lanais. This is luxury at its finest!
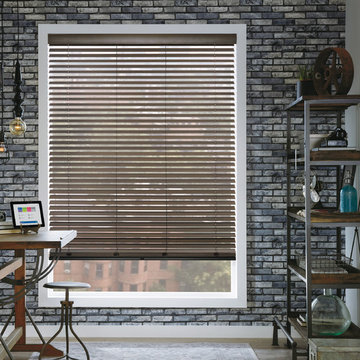
Esempio di uno studio industriale di medie dimensioni con pareti grigie, parquet chiaro, nessun camino, scrivania autoportante e pavimento beige

Esempio di uno studio design di medie dimensioni con pareti bianche, moquette, scrivania incassata, pavimento beige e libreria
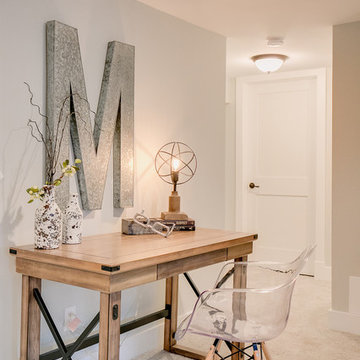
A pass through area can make a perfect spot for a study nook or office space.
Shar Sitter
Esempio di uno studio chic di medie dimensioni con pareti grigie, moquette, nessun camino, scrivania autoportante e pavimento beige
Esempio di uno studio chic di medie dimensioni con pareti grigie, moquette, nessun camino, scrivania autoportante e pavimento beige
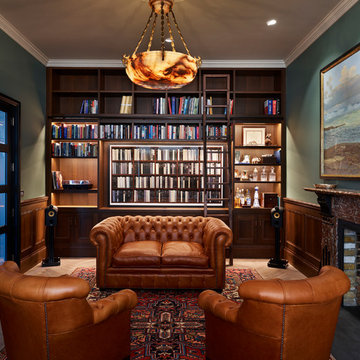
Photograph by Darren Chung, Hakwood, creativemass
Foto di uno studio tradizionale di medie dimensioni con pareti verdi, parquet chiaro e pavimento beige
Foto di uno studio tradizionale di medie dimensioni con pareti verdi, parquet chiaro e pavimento beige
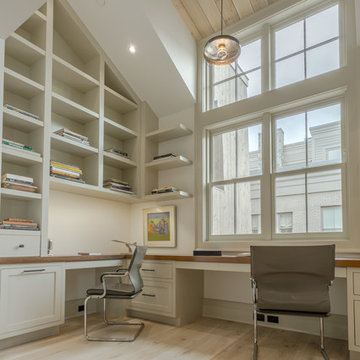
Ispirazione per uno studio minimal di medie dimensioni con pareti bianche, parquet chiaro, scrivania incassata e pavimento beige
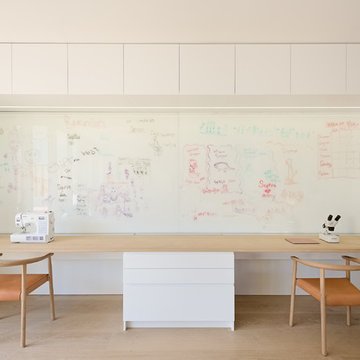
Ispirazione per un ufficio minimalista di medie dimensioni con pareti bianche, parquet chiaro, scrivania incassata e pavimento beige
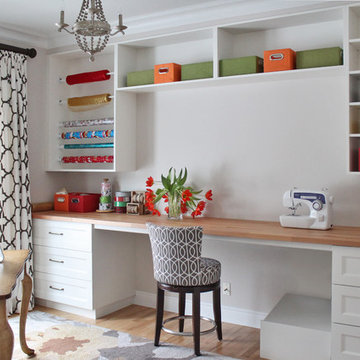
Laura Garner
Immagine di una stanza da lavoro tradizionale di medie dimensioni con pareti beige, parquet chiaro, scrivania incassata e pavimento beige
Immagine di una stanza da lavoro tradizionale di medie dimensioni con pareti beige, parquet chiaro, scrivania incassata e pavimento beige

A masterpiece of light and design, this gorgeous Beverly Hills contemporary is filled with incredible moments, offering the perfect balance of intimate corners and open spaces.
A large driveway with space for ten cars is complete with a contemporary fountain wall that beckons guests inside. An amazing pivot door opens to an airy foyer and light-filled corridor with sliding walls of glass and high ceilings enhancing the space and scale of every room. An elegant study features a tranquil outdoor garden and faces an open living area with fireplace. A formal dining room spills into the incredible gourmet Italian kitchen with butler’s pantry—complete with Miele appliances, eat-in island and Carrara marble countertops—and an additional open living area is roomy and bright. Two well-appointed powder rooms on either end of the main floor offer luxury and convenience.
Surrounded by large windows and skylights, the stairway to the second floor overlooks incredible views of the home and its natural surroundings. A gallery space awaits an owner’s art collection at the top of the landing and an elevator, accessible from every floor in the home, opens just outside the master suite. Three en-suite guest rooms are spacious and bright, all featuring walk-in closets, gorgeous bathrooms and balconies that open to exquisite canyon views. A striking master suite features a sitting area, fireplace, stunning walk-in closet with cedar wood shelving, and marble bathroom with stand-alone tub. A spacious balcony extends the entire length of the room and floor-to-ceiling windows create a feeling of openness and connection to nature.
A large grassy area accessible from the second level is ideal for relaxing and entertaining with family and friends, and features a fire pit with ample lounge seating and tall hedges for privacy and seclusion. Downstairs, an infinity pool with deck and canyon views feels like a natural extension of the home, seamlessly integrated with the indoor living areas through sliding pocket doors.
Amenities and features including a glassed-in wine room and tasting area, additional en-suite bedroom ideal for staff quarters, designer fixtures and appliances and ample parking complete this superb hillside retreat.
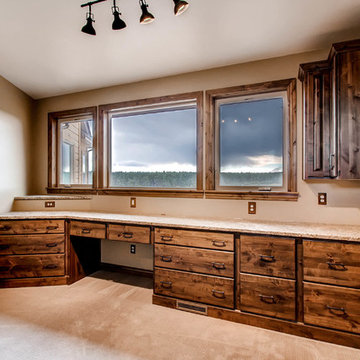
Idee per uno studio stile rurale di medie dimensioni con pareti beige, moquette, nessun camino, scrivania incassata e pavimento beige
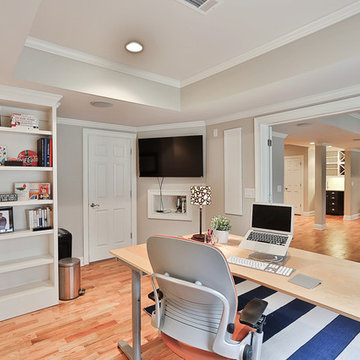
This client chose to finish the basement of their home to create a home office. The glass doors offer privacy while still allowing the small basement to have an open feeling.
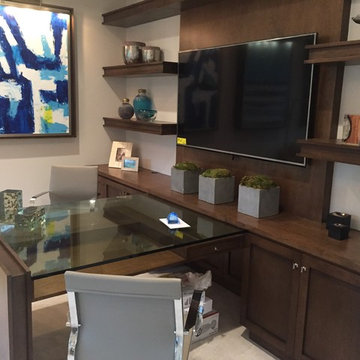
Fun and Functional space for the kids to study, do homework or surf the web.
Immagine di un ufficio design di medie dimensioni con pareti beige, parquet chiaro, nessun camino, scrivania incassata e pavimento beige
Immagine di un ufficio design di medie dimensioni con pareti beige, parquet chiaro, nessun camino, scrivania incassata e pavimento beige
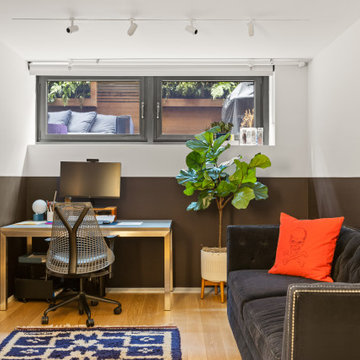
Idee per un ufficio minimalista di medie dimensioni con pareti multicolore, parquet chiaro, scrivania autoportante e pavimento beige

Shannan Leigh Photography
Immagine di un ufficio shabby-chic style di medie dimensioni con pareti bianche, parquet chiaro, camino classico, cornice del camino in mattoni, scrivania autoportante e pavimento beige
Immagine di un ufficio shabby-chic style di medie dimensioni con pareti bianche, parquet chiaro, camino classico, cornice del camino in mattoni, scrivania autoportante e pavimento beige
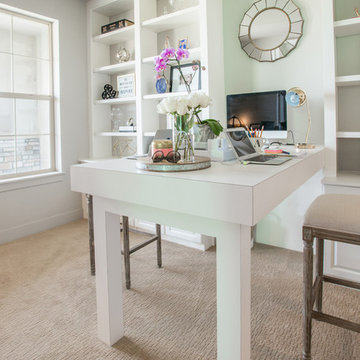
Libbie Holmes Photography
Idee per un ufficio classico di medie dimensioni con pareti bianche, moquette, scrivania autoportante e pavimento beige
Idee per un ufficio classico di medie dimensioni con pareti bianche, moquette, scrivania autoportante e pavimento beige
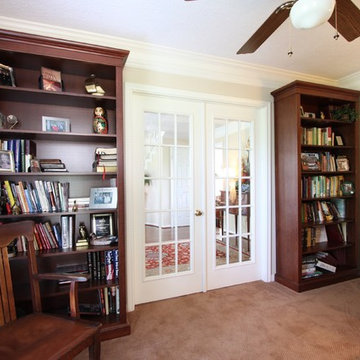
This custom home office furniture features a beautifully finished solid cherry and veneer exterior. The counter top is actually a cherry wood-grain plastic laminate. Plastic laminate has come a long, long way in recent years! This laminate looks like real cherry even to the trained eye! - photos by Jim Farris
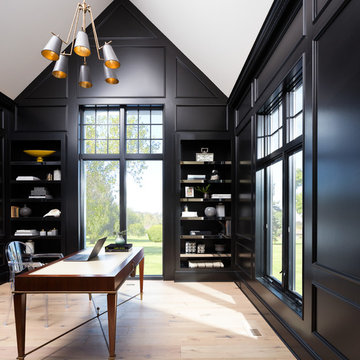
Idee per uno studio minimalista di medie dimensioni con libreria, pareti nere, parquet chiaro, nessun camino, scrivania autoportante e pavimento beige

Idee per un ufficio minimal di medie dimensioni con pareti beige, pavimento in vinile, nessun camino, scrivania incassata, pavimento beige, soffitto in carta da parati e carta da parati

Immagine di un atelier tradizionale di medie dimensioni con pareti bianche, parquet chiaro, scrivania autoportante, pavimento beige, soffitto a cassettoni e carta da parati
Studio di medie dimensioni con pavimento beige
3