Studio di medie dimensioni con parquet scuro
Filtra anche per:
Budget
Ordina per:Popolari oggi
61 - 80 di 6.322 foto
1 di 3
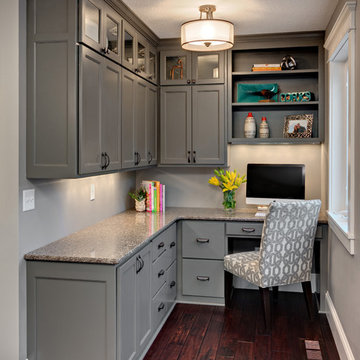
Photo Credit: Mark Ehlen
Immagine di uno studio tradizionale di medie dimensioni con parquet scuro, pareti grigie, nessun camino e scrivania incassata
Immagine di uno studio tradizionale di medie dimensioni con parquet scuro, pareti grigie, nessun camino e scrivania incassata
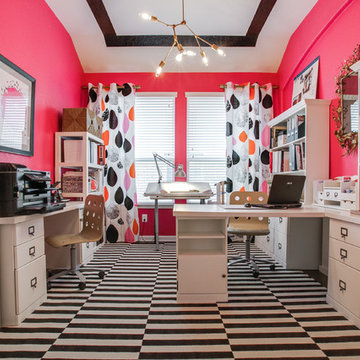
Shoot 2 Sell, Brian
Before and after of an interior designer's work space that get's a much needed face lift with a jolt of color, bold graphics and a happy pattern that makes for a fun and flirty work space
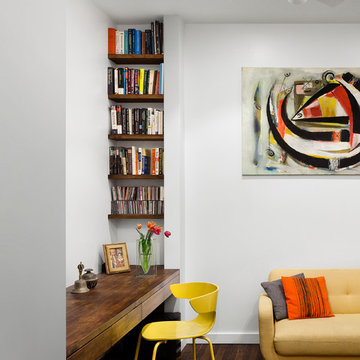
The study has a floating butcherblock desk and shelves stained to match the floors.
Immagine di un ufficio minimal di medie dimensioni con pareti bianche, parquet scuro, scrivania incassata e nessun camino
Immagine di un ufficio minimal di medie dimensioni con pareti bianche, parquet scuro, scrivania incassata e nessun camino
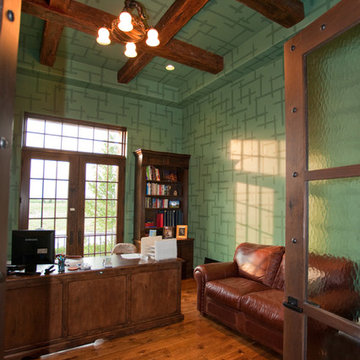
Idee per un ufficio classico di medie dimensioni con pareti verdi, parquet scuro, nessun camino e scrivania autoportante

- An existing spare room was used to create a sewing room. By creating a contemporary and very functional design we also created organization and enough space to spread out and work on projects. An existing closet was outfitted with cedar lining to organize and store all fabric. We centrally located the client’s sewing machine with a cut-out in the countertop for hydraulic lift hardware. Extra deep work surface and lots of space on either side was provided with knee space below the whole area. The peninsula with soft edges is easy to work around while sitting down or standing. Storage for large items was provided in deep base drawers and for small items in easily accessible small drawers along the backsplash. Wall units project proud of shallower shelving to create visual interest and variations in depth for functional storage. Peg board on the walls is for hanging storage of threads (easily visible) and cork board on the backsplash. Backsplash lighting was included for the work area. We chose a Chemsurf laminate countertop for durability and the white colour was chosen so as to not interfere/ distract from true fabric and thread colours. Simple cabinetry with slab doors include recessed round metal hardware, so fabric does not snag. Finally, we chose a feminine colour scheme.
Donna Griffith Photography
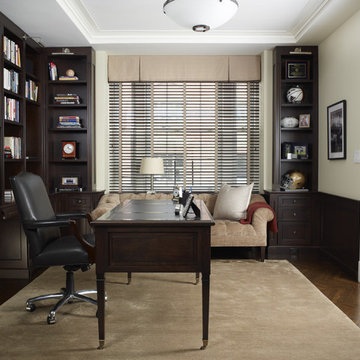
Photo by Rick Lew
Esempio di uno studio tradizionale di medie dimensioni con pareti bianche, parquet scuro, scrivania autoportante, nessun camino e pavimento marrone
Esempio di uno studio tradizionale di medie dimensioni con pareti bianche, parquet scuro, scrivania autoportante, nessun camino e pavimento marrone

A luxe home office that is beautiful enough to be the first room you see when walking in this home, but functional enough to be a true working office.
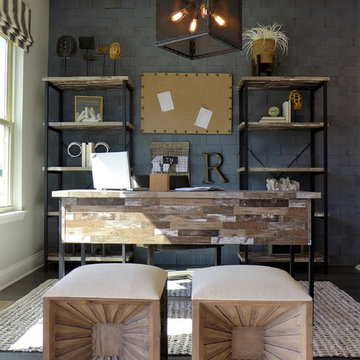
Foto di uno studio industriale di medie dimensioni con parquet scuro, nessun camino, scrivania autoportante, pavimento marrone e pareti grigie
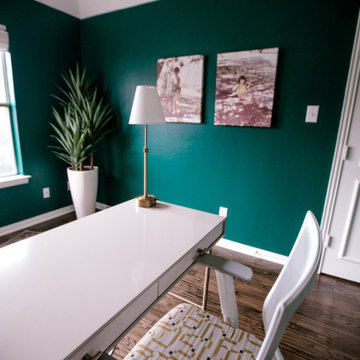
Many people need a second office when 2 people are working from home these days. This bedroom was converted to a fun and inspiring space to work in.
Ispirazione per uno studio moderno di medie dimensioni con pareti verdi e parquet scuro
Ispirazione per uno studio moderno di medie dimensioni con pareti verdi e parquet scuro

This home was built in an infill lot in an older, established, East Memphis neighborhood. We wanted to make sure that the architecture fits nicely into the mature neighborhood context. The clients enjoy the architectural heritage of the English Cotswold and we have created an updated/modern version of this style with all of the associated warmth and charm. As with all of our designs, having a lot of natural light in all the spaces is very important. The main gathering space has a beamed ceiling with windows on multiple sides that allows natural light to filter throughout the space and also contains an English fireplace inglenook. The interior woods and exterior materials including the brick and slate roof were selected to enhance that English cottage architecture.
Builder: Eddie Kircher Construction
Interior Designer: Rhea Crenshaw Interiors
Photographer: Ross Group Creative
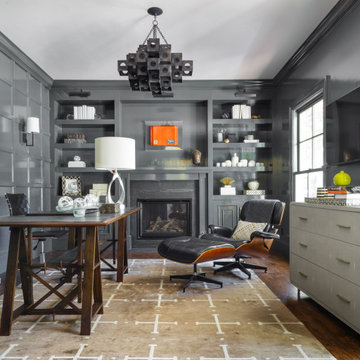
Immagine di uno studio tradizionale di medie dimensioni con libreria, pareti grigie, parquet scuro, camino classico, cornice del camino in pietra, scrivania autoportante e pavimento marrone
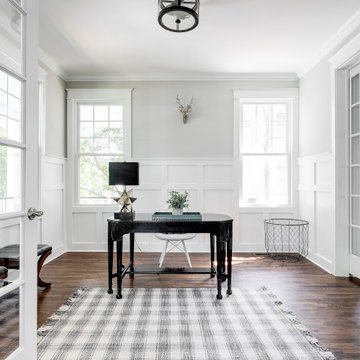
Idee per un ufficio classico di medie dimensioni con pareti grigie, scrivania autoportante, pavimento marrone, parquet scuro e boiserie
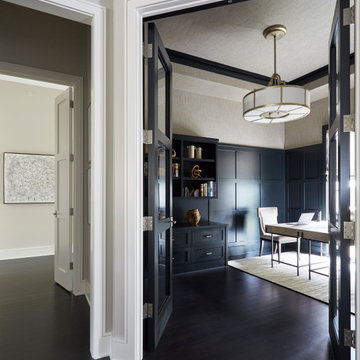
The home office/library features a dark painted wainscot wall and wall papered tray ceiling. The trim detail at the ceiling is painted in Benjamin Moore 2136-10 "Black Knight" in a satin finish. The cabinetry is maple and painted in the same black satin finish.

This chic couple from Manhattan requested for a fashion-forward focus for their new Boston condominium. Textiles by Christian Lacroix, Faberge eggs, and locally designed stilettos once owned by Lady Gaga are just a few of the inspirations they offered.
Project designed by Boston interior design studio Dane Austin Design. They serve Boston, Cambridge, Hingham, Cohasset, Newton, Weston, Lexington, Concord, Dover, Andover, Gloucester, as well as surrounding areas.
For more about Dane Austin Design, click here: https://daneaustindesign.com/
To learn more about this project, click here:
https://daneaustindesign.com/seaport-high-rise
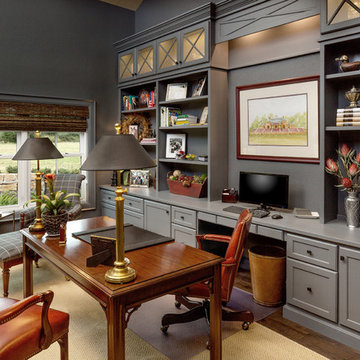
A large and elegant study is complemented with a full wall of custom shelving and clever storage. Photo by: JE Evans
Idee per uno studio classico di medie dimensioni con libreria, pareti grigie, parquet scuro, nessun camino, scrivania autoportante e pavimento marrone
Idee per uno studio classico di medie dimensioni con libreria, pareti grigie, parquet scuro, nessun camino, scrivania autoportante e pavimento marrone
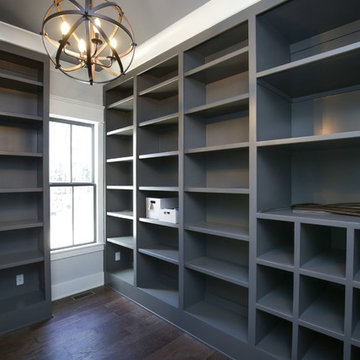
Stephen Thrift Photography
Esempio di uno studio tradizionale di medie dimensioni con pareti grigie, pavimento marrone, libreria, parquet scuro e nessun camino
Esempio di uno studio tradizionale di medie dimensioni con pareti grigie, pavimento marrone, libreria, parquet scuro e nessun camino
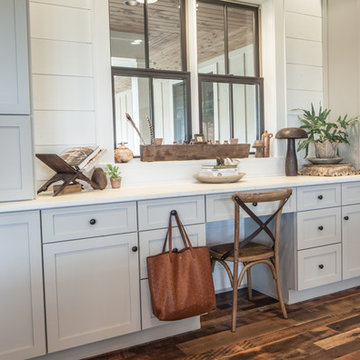
Ispirazione per un ufficio country di medie dimensioni con pareti bianche, parquet scuro, scrivania incassata, pavimento marrone e nessun camino

Immagine di un ufficio classico di medie dimensioni con parquet scuro, nessun camino, scrivania autoportante, pavimento marrone e pareti arancioni
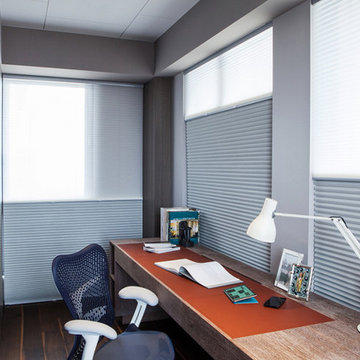
Ispirazione per un ufficio minimalista di medie dimensioni con pareti grigie, parquet scuro, nessun camino, scrivania autoportante e pavimento marrone
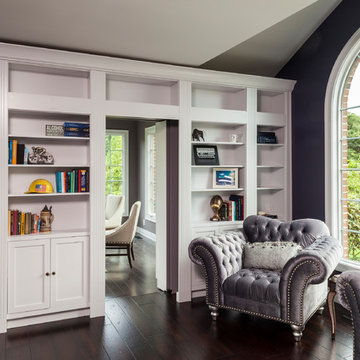
Our client, who loves interesting details, requested that one of the bookcases be designed as a secret passage that opens into his new semi-isolated office. This gives him some privacy and sound control, so he can get a few things accomplished while the kids are running around the house.
Studio di medie dimensioni con parquet scuro
4