Studio di medie dimensioni con pareti marroni
Filtra anche per:
Budget
Ordina per:Popolari oggi
81 - 100 di 1.666 foto
1 di 3
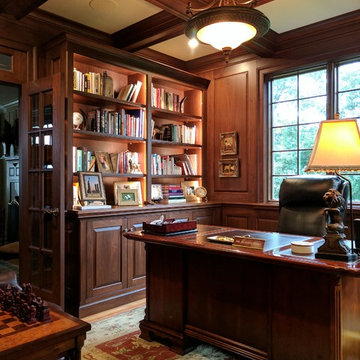
Foto di uno studio chic di medie dimensioni con pareti marroni, pavimento in legno massello medio, camino lineare Ribbon, scrivania autoportante e pavimento marrone
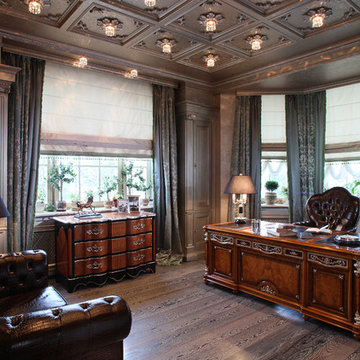
Кабинет - Солидное сдержанное убранство кабинета отражает статус хозяина. Массивный стол с кожаными вставками, кожаный диван, LUCIANO ZONTA, JUMBO COLLECTION. Стены обшиты серебристыми буазери с патиной.
Руководитель проекта -Татьяна Божовская.
Дизайнер - Анна Тихомирова.
Дизайнер/Архитектор - Юлия Роднова.
Фотограф - Сергей Моргунов.
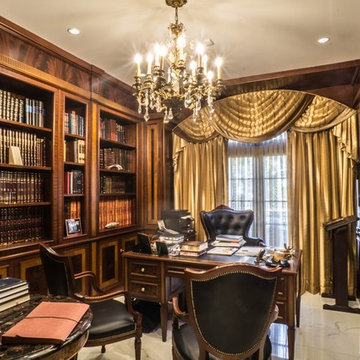
Ispirazione per uno studio vittoriano di medie dimensioni con libreria, pareti marroni, pavimento in marmo e scrivania autoportante
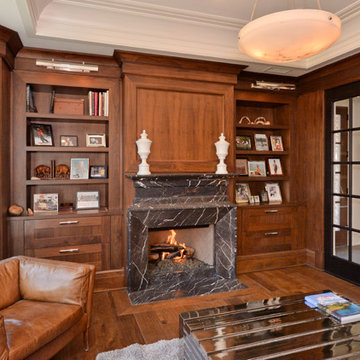
Ispirazione per un ufficio classico di medie dimensioni con pareti marroni, pavimento in legno massello medio, camino classico, cornice del camino in pietra e scrivania incassata
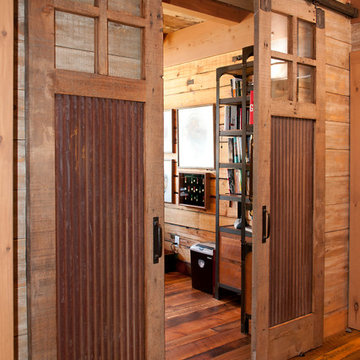
Sanderson Photography, Inc.
Foto di uno studio rustico di medie dimensioni con pareti marroni, parquet scuro, nessun camino e scrivania incassata
Foto di uno studio rustico di medie dimensioni con pareti marroni, parquet scuro, nessun camino e scrivania incassata
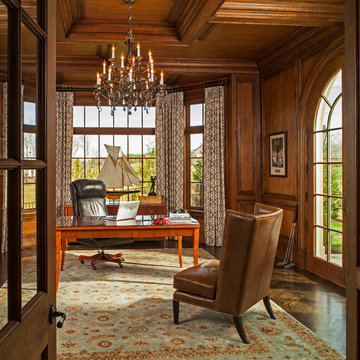
A gentleman's dream office. The dark wood panelling and herringbone floor create a sophisticated look that spans the test of time.
Immagine di un ufficio tradizionale di medie dimensioni con pareti marroni, parquet scuro e scrivania autoportante
Immagine di un ufficio tradizionale di medie dimensioni con pareti marroni, parquet scuro e scrivania autoportante
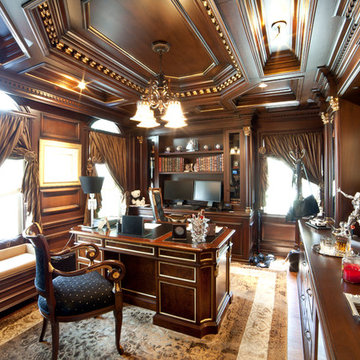
The business point of view the way the office looks is really important in order to leave a good impression on the clients and business partners.
That is why our offices are unique, well-shaped, clean and tidy and all things considered, the office should be designed so that it leaves a positive impression on whoever uses it, regardless if it is the person who works there, a client or an important business partner.
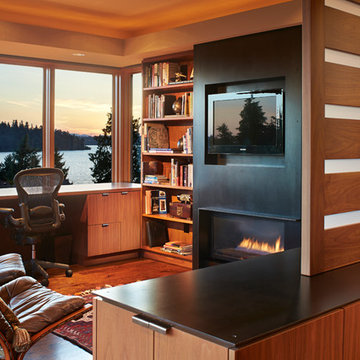
Photo Credit: Benjamin Benschneider
Esempio di uno studio design di medie dimensioni con pareti marroni, pavimento in legno massello medio, camino lineare Ribbon e scrivania incassata
Esempio di uno studio design di medie dimensioni con pareti marroni, pavimento in legno massello medio, camino lineare Ribbon e scrivania incassata
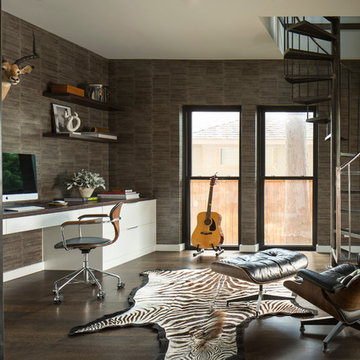
This forever home, perfect for entertaining and designed with a place for everything, is a contemporary residence that exudes warmth, functional style, and lifestyle personalization for a family of five. Our busy lawyer couple, with three close-knit children, had recently purchased a home that was modern on the outside, but dated on the inside. They loved the feel, but knew it needed a major overhaul. Being incredibly busy and having never taken on a renovation of this scale, they knew they needed help to make this space their own. Upon a previous client referral, they called on Pulp to make their dreams a reality. Then ensued a down to the studs renovation, moving walls and some stairs, resulting in dramatic results. Beth and Carolina layered in warmth and style throughout, striking a hard-to-achieve balance of livable and contemporary. The result is a well-lived in and stylish home designed for every member of the family, where memories are made daily.
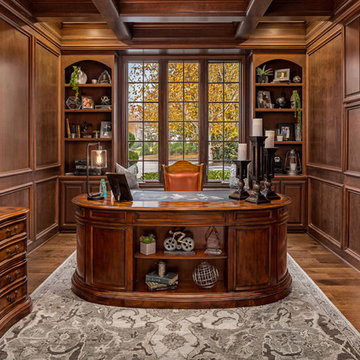
Clarity NW
Ispirazione per un ufficio chic di medie dimensioni con pareti marroni, pavimento in legno massello medio, nessun camino, scrivania autoportante e pavimento marrone
Ispirazione per un ufficio chic di medie dimensioni con pareti marroni, pavimento in legno massello medio, nessun camino, scrivania autoportante e pavimento marrone
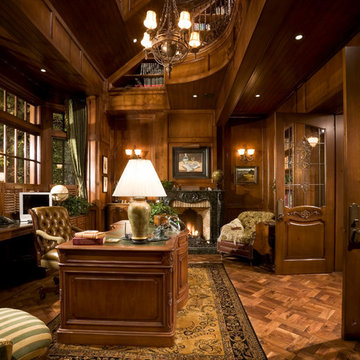
Anaheim Hills, California
Will Hare Photograph
Foto di un ufficio mediterraneo di medie dimensioni con pareti marroni, pavimento in legno massello medio, camino classico e scrivania autoportante
Foto di un ufficio mediterraneo di medie dimensioni con pareti marroni, pavimento in legno massello medio, camino classico e scrivania autoportante
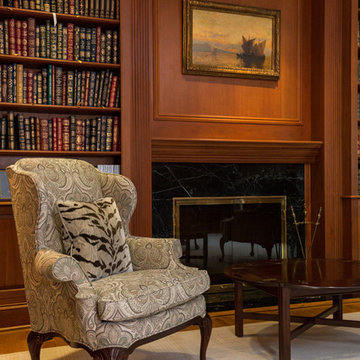
Foto di uno studio tradizionale di medie dimensioni con libreria, pareti marroni, parquet scuro, camino classico, cornice del camino in legno, scrivania autoportante e pavimento marrone
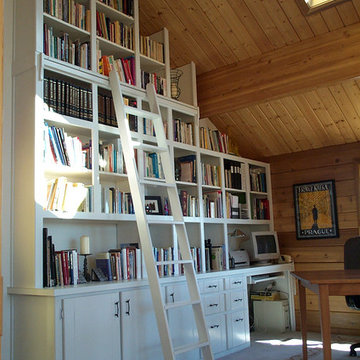
Ric Forest
Immagine di un ufficio stile rurale di medie dimensioni con pareti marroni, moquette, nessun camino, scrivania autoportante e pavimento beige
Immagine di un ufficio stile rurale di medie dimensioni con pareti marroni, moquette, nessun camino, scrivania autoportante e pavimento beige
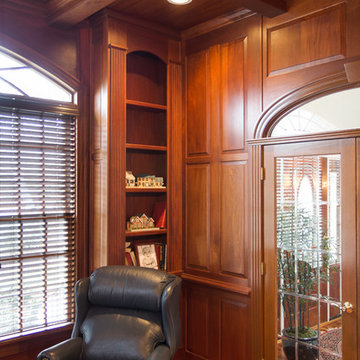
Study/Library in beautiful Sepele Mahogany, raised panel doors, true raised panel wall treatment, coffered ceiling
Idee per uno studio chic di medie dimensioni con pavimento in legno massello medio, nessun camino, scrivania autoportante e pareti marroni
Idee per uno studio chic di medie dimensioni con pavimento in legno massello medio, nessun camino, scrivania autoportante e pareti marroni
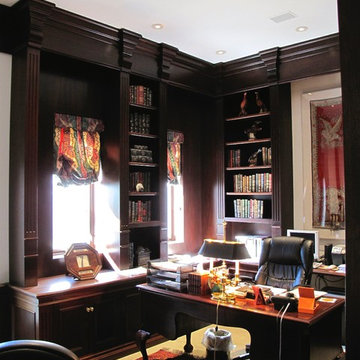
Ispirazione per uno studio classico di medie dimensioni con libreria, pareti marroni, pavimento con piastrelle in ceramica, nessun camino, scrivania incassata e pavimento beige
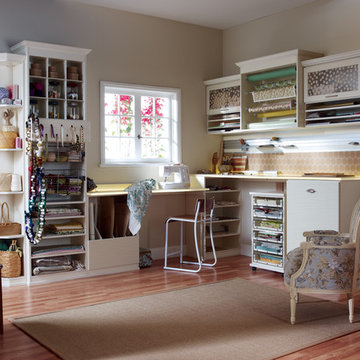
Custom Craft Room
Idee per una stanza da lavoro tradizionale di medie dimensioni con pareti marroni, pavimento in legno massello medio, scrivania incassata e pavimento marrone
Idee per una stanza da lavoro tradizionale di medie dimensioni con pareti marroni, pavimento in legno massello medio, scrivania incassata e pavimento marrone
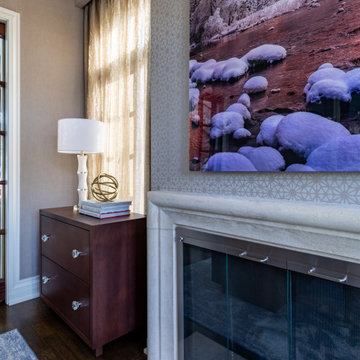
Home office with large windows. An inspiring setting to work in.
Immagine di uno studio classico di medie dimensioni con pareti marroni, parquet scuro, camino classico, cornice del camino in pietra, scrivania autoportante, pavimento marrone e carta da parati
Immagine di uno studio classico di medie dimensioni con pareti marroni, parquet scuro, camino classico, cornice del camino in pietra, scrivania autoportante, pavimento marrone e carta da parati
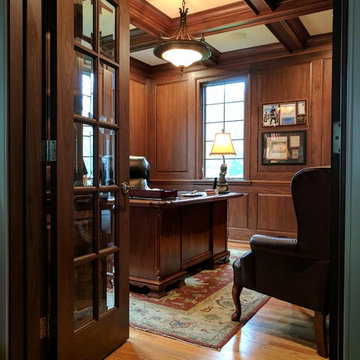
Ispirazione per uno studio tradizionale di medie dimensioni con pareti marroni, pavimento in legno massello medio, camino lineare Ribbon, scrivania autoportante e pavimento marrone
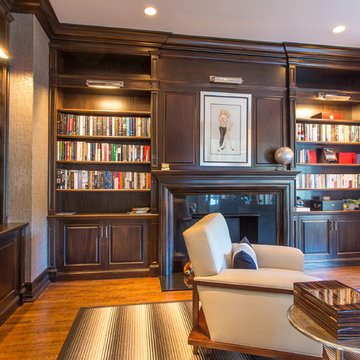
Dan Murdoch, Murdoch & Company, Inc.
Immagine di uno studio tradizionale di medie dimensioni con pareti marroni, parquet scuro, camino classico, cornice del camino piastrellata, scrivania autoportante e pavimento marrone
Immagine di uno studio tradizionale di medie dimensioni con pareti marroni, parquet scuro, camino classico, cornice del camino piastrellata, scrivania autoportante e pavimento marrone
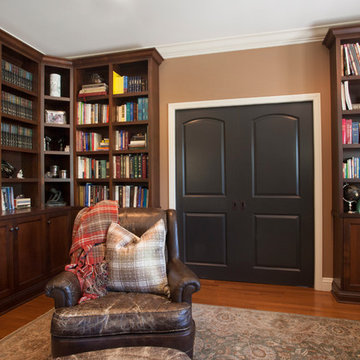
We were excited when the homeowners of this project approached us to help them with their whole house remodel as this is a historic preservation project. The historical society has approved this remodel. As part of that distinction we had to honor the original look of the home; keeping the façade updated but intact. For example the doors and windows are new but they were made as replicas to the originals. The homeowners were relocating from the Inland Empire to be closer to their daughter and grandchildren. One of their requests was additional living space. In order to achieve this we added a second story to the home while ensuring that it was in character with the original structure. The interior of the home is all new. It features all new plumbing, electrical and HVAC. Although the home is a Spanish Revival the homeowners style on the interior of the home is very traditional. The project features a home gym as it is important to the homeowners to stay healthy and fit. The kitchen / great room was designed so that the homewoners could spend time with their daughter and her children. The home features two master bedroom suites. One is upstairs and the other one is down stairs. The homeowners prefer to use the downstairs version as they are not forced to use the stairs. They have left the upstairs master suite as a guest suite.
Enjoy some of the before and after images of this project:
http://www.houzz.com/discussions/3549200/old-garage-office-turned-gym-in-los-angeles
http://www.houzz.com/discussions/3558821/la-face-lift-for-the-patio
http://www.houzz.com/discussions/3569717/la-kitchen-remodel
http://www.houzz.com/discussions/3579013/los-angeles-entry-hall
http://www.houzz.com/discussions/3592549/exterior-shots-of-a-whole-house-remodel-in-la
http://www.houzz.com/discussions/3607481/living-dining-rooms-become-a-library-and-formal-dining-room-in-la
http://www.houzz.com/discussions/3628842/bathroom-makeover-in-los-angeles-ca
http://www.houzz.com/discussions/3640770/sweet-dreams-la-bedroom-remodels
Exterior: Approved by the historical society as a Spanish Revival, the second story of this home was an addition. All of the windows and doors were replicated to match the original styling of the house. The roof is a combination of Gable and Hip and is made of red clay tile. The arched door and windows are typical of Spanish Revival. The home also features a Juliette Balcony and window.
Library / Living Room: The library offers Pocket Doors and custom bookcases.
Powder Room: This powder room has a black toilet and Herringbone travertine.
Kitchen: This kitchen was designed for someone who likes to cook! It features a Pot Filler, a peninsula and an island, a prep sink in the island, and cookbook storage on the end of the peninsula. The homeowners opted for a mix of stainless and paneled appliances. Although they have a formal dining room they wanted a casual breakfast area to enjoy informal meals with their grandchildren. The kitchen also utilizes a mix of recessed lighting and pendant lights. A wine refrigerator and outlets conveniently located on the island and around the backsplash are the modern updates that were important to the homeowners.
Master bath: The master bath enjoys both a soaking tub and a large shower with body sprayers and hand held. For privacy, the bidet was placed in a water closet next to the shower. There is plenty of counter space in this bathroom which even includes a makeup table.
Staircase: The staircase features a decorative niche
Upstairs master suite: The upstairs master suite features the Juliette balcony
Outside: Wanting to take advantage of southern California living the homeowners requested an outdoor kitchen complete with retractable awning. The fountain and lounging furniture keep it light.
Home gym: This gym comes completed with rubberized floor covering and dedicated bathroom. It also features its own HVAC system and wall mounted TV.
Studio di medie dimensioni con pareti marroni
5