Studio di medie dimensioni con pannellatura
Filtra anche per:
Budget
Ordina per:Popolari oggi
81 - 100 di 390 foto
1 di 3
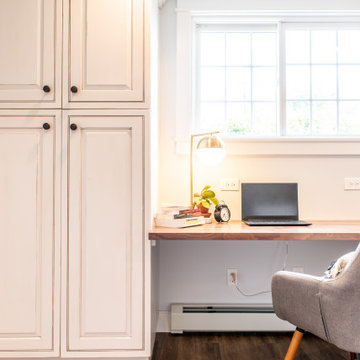
this office space tucked under an archway is so bright and cozy
Ispirazione per un ufficio country di medie dimensioni con pareti bianche, pavimento in vinile, scrivania incassata, pavimento marrone e pannellatura
Ispirazione per un ufficio country di medie dimensioni con pareti bianche, pavimento in vinile, scrivania incassata, pavimento marrone e pannellatura
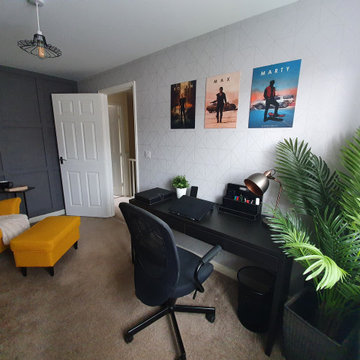
This is a spare room renovation. My client needed a comfortable and stylish space to work from home, he wanted to reuse some furniture that he already had but also include more to allow storage space.
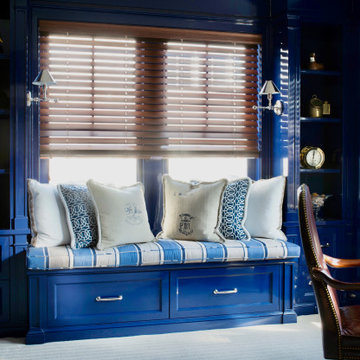
Custom built-ins crate a multi-functional home office space.
Foto di un ufficio stile marinaro di medie dimensioni con pareti blu, moquette, nessun camino, scrivania autoportante, pavimento beige, soffitto in legno e pannellatura
Foto di un ufficio stile marinaro di medie dimensioni con pareti blu, moquette, nessun camino, scrivania autoportante, pavimento beige, soffitto in legno e pannellatura
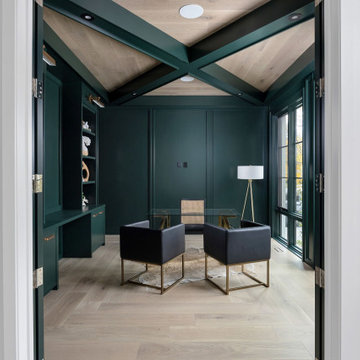
New Age Design
Idee per uno studio chic di medie dimensioni con libreria, pareti bianche, parquet chiaro, scrivania autoportante, pavimento bianco, soffitto a cassettoni e pannellatura
Idee per uno studio chic di medie dimensioni con libreria, pareti bianche, parquet chiaro, scrivania autoportante, pavimento bianco, soffitto a cassettoni e pannellatura

Esempio di un ufficio chic di medie dimensioni con pareti verdi, pavimento in legno massello medio, camino classico, cornice del camino in pietra, scrivania autoportante, pavimento marrone, soffitto a volta e pannellatura
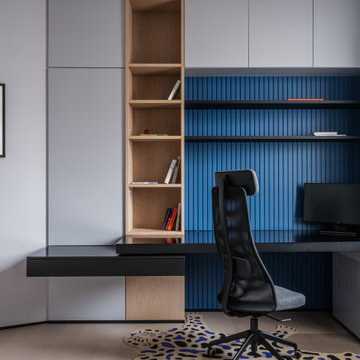
Рабочее пространсво
Idee per un ufficio minimal di medie dimensioni con pareti grigie, pavimento in legno verniciato, scrivania incassata, pavimento bianco e pannellatura
Idee per un ufficio minimal di medie dimensioni con pareti grigie, pavimento in legno verniciato, scrivania incassata, pavimento bianco e pannellatura
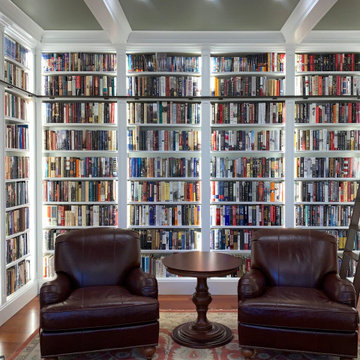
Foto di uno studio classico di medie dimensioni con libreria, pareti verdi, pavimento in legno massello medio, pavimento arancione, soffitto a cassettoni e pannellatura
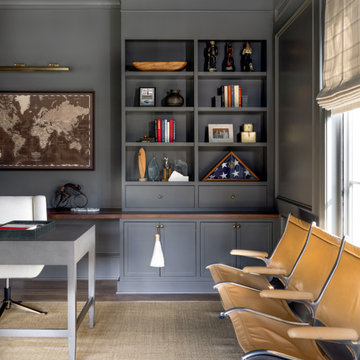
A moody monochromatic office with custom built-ins and millwork.
Idee per un ufficio di medie dimensioni con pareti blu, pavimento in legno massello medio, scrivania autoportante, pavimento marrone, soffitto in perlinato e pannellatura
Idee per un ufficio di medie dimensioni con pareti blu, pavimento in legno massello medio, scrivania autoportante, pavimento marrone, soffitto in perlinato e pannellatura
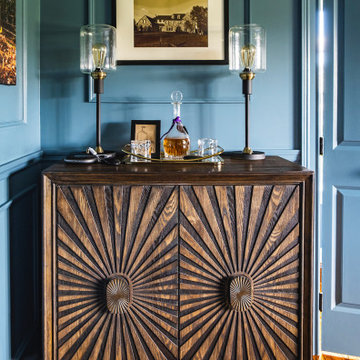
Elegant cozy updated traditional home office. With paneling on the walls, bar area, and seating area.
Esempio di un ufficio chic di medie dimensioni con pareti blu, pavimento in legno massello medio, scrivania autoportante e pannellatura
Esempio di un ufficio chic di medie dimensioni con pareti blu, pavimento in legno massello medio, scrivania autoportante e pannellatura
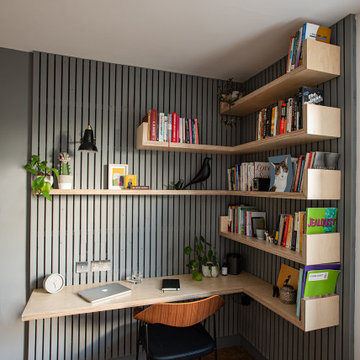
Interior design of home office for clients in Walthamstow village. The interior scheme re-uses left over building materials where possible. The old floor boards were repurposed to create wall cladding and a system to hang the shelving and desk from. Sustainability where possible is key to the design. We chose to use cork flooring for it environmental and acoustic properties and kept the existing window to minimise unnecessary waste.
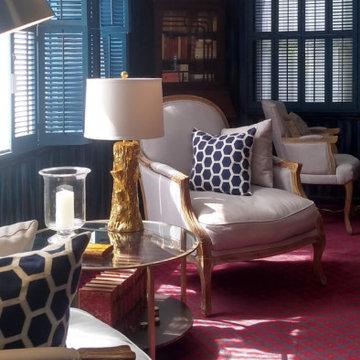
Bergeres Chairs
Immagine di uno studio chic di medie dimensioni con libreria, pareti blu, moquette, camino classico, cornice del camino in pietra, scrivania autoportante, pavimento rosso e pannellatura
Immagine di uno studio chic di medie dimensioni con libreria, pareti blu, moquette, camino classico, cornice del camino in pietra, scrivania autoportante, pavimento rosso e pannellatura
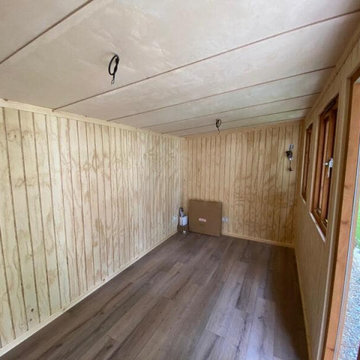
Mr & Mrs S contacted Garden Retreat after initially looking for a building from a competitor to be installed as a quiet place for Mrs S to write poetry. The reason they contacted Garden Retreat was the proposed garden room had to satisfy local planning restrictions in the beautiful village of Beaminster, Dorset.
Garden Retreat specialise in providing buildings that not only satisfies the clients requirements but also planning requirements. Our standard building has uPVC windows and doors and a particular style of metal roof. In this instance we modified one of our Contemporary Garden Offices and installed timber double glazed windows and doors and a sinusoidal profiled roof (I know, a posh word for corrugated iron from the planners) and satisfied both the client and local planners.
This contemporary garden building is constructed using an external cedar clad and bitumen paper to ensure any damp is kept out of the building. The walls are constructed using a 75mm x 38mm timber frame, 50mm Celotex and an grooved brushed ply 12mm inner lining to finish the walls. The total thickness of the walls is 100mm which lends itself to all year round use. The floor is manufactured using heavy duty bearers, 70mm Celotex and a 15mm ply floor which can either be carpeted or a vinyl floor can be installed for a hard wearing, easy clean option. These buildings now included and engineered laminated floor as standard, please contact us for further details and options.
The roof is insulated and comes with an inner ply, metal Rolaclad roof, underfelt and internal spot lights. Also within the electrics pack there is consumer unit, 3 double sockets and a switch. We also install sockets with built in USB charging points which is very useful and this building also has external spots to light up the porch area.
This particular model was supplied with one set of 1200mm wide timber framed French doors and one 600mm double glazed sidelight which provides a traditional look and lots of light. In addition, it has two double casement timber windows for ventilation if you do not want to open the French doors. The building is designed to be modular so during the ordering process you have the opportunity to choose where you want the windows and doors to be.
If you are interested in this design or would like something similar please do not hesitate to contact us for a quotation?
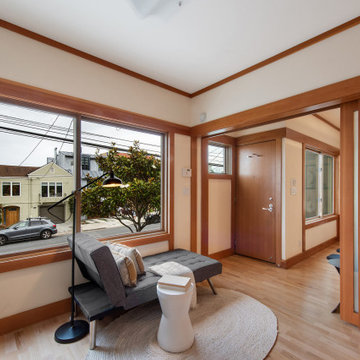
The design of this remodel of a small two-level residence in Noe Valley reflects the owner's passion for Japanese architecture. Having decided to completely gut the interior partitions, we devised a better-arranged floor plan with traditional Japanese features, including a sunken floor pit for dining and a vocabulary of natural wood trim and casework. Vertical grain Douglas Fir takes the place of Hinoki wood traditionally used in Japan. Natural wood flooring, soft green granite and green glass backsplashes in the kitchen further develop the desired Zen aesthetic. A wall to wall window above the sunken bath/shower creates a connection to the outdoors. Privacy is provided through the use of switchable glass, which goes from opaque to clear with a flick of a switch. We used in-floor heating to eliminate the noise associated with forced-air systems.
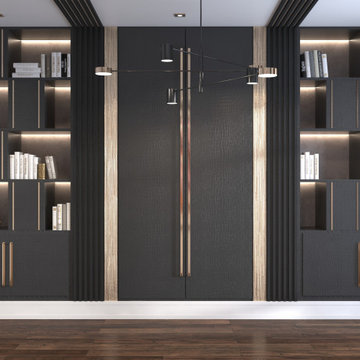
Esempio di un atelier minimal di medie dimensioni con pareti bianche, parquet scuro, nessun camino, scrivania autoportante, pavimento marrone e pannellatura
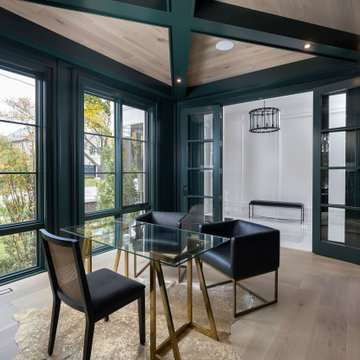
New Age Design
Esempio di uno studio classico di medie dimensioni con libreria, pareti bianche, parquet chiaro, scrivania autoportante, pavimento bianco, soffitto a cassettoni e pannellatura
Esempio di uno studio classico di medie dimensioni con libreria, pareti bianche, parquet chiaro, scrivania autoportante, pavimento bianco, soffitto a cassettoni e pannellatura
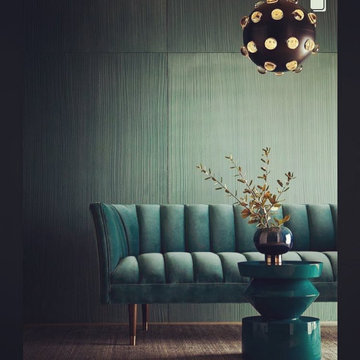
Esempio di un ufficio design di medie dimensioni con pareti verdi, moquette, camino sospeso, cornice del camino in metallo, scrivania incassata, pavimento beige, soffitto a cassettoni e pannellatura
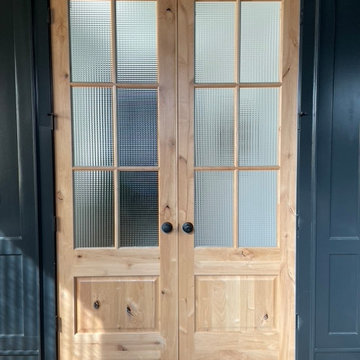
Idee per un ufficio tradizionale di medie dimensioni con pareti nere, parquet chiaro e pannellatura
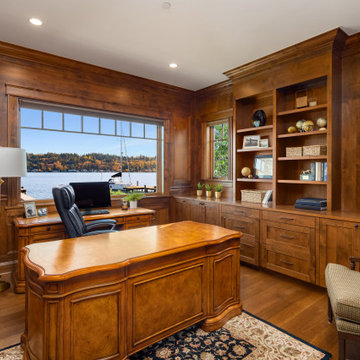
Foto di un ufficio classico di medie dimensioni con pavimento in legno massello medio, nessun camino, scrivania autoportante, pareti marroni, pavimento marrone e pannellatura
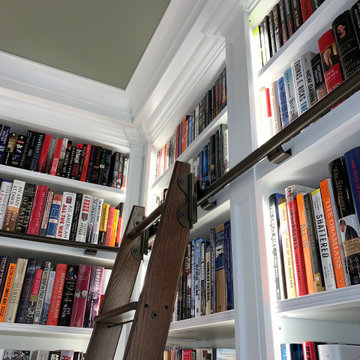
Esempio di uno studio classico di medie dimensioni con libreria, pareti verdi, pavimento in legno massello medio, scrivania autoportante, pavimento arancione, soffitto a cassettoni e pannellatura
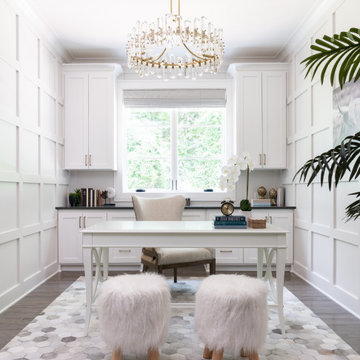
Foto di un ufficio costiero di medie dimensioni con pavimento in gres porcellanato, scrivania incassata, pavimento marrone e pannellatura
Studio di medie dimensioni con pannellatura
5