Studio di medie dimensioni con nessun camino
Filtra anche per:
Budget
Ordina per:Popolari oggi
241 - 260 di 13.487 foto
1 di 3
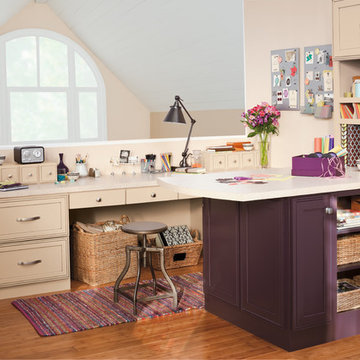
Ispirazione per una stanza da lavoro chic di medie dimensioni con pareti beige, pavimento in legno massello medio, nessun camino, scrivania incassata e pavimento marrone
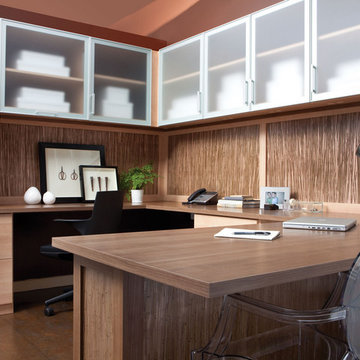
Modern Organic Office Design with Thatch Ecoresin Panels
Foto di un ufficio minimal di medie dimensioni con pareti marroni, pavimento in gres porcellanato, nessun camino e scrivania incassata
Foto di un ufficio minimal di medie dimensioni con pareti marroni, pavimento in gres porcellanato, nessun camino e scrivania incassata

This 1920's era home had seen better days and was in need of repairs, updates and so much more. Our goal in designing the space was to make it functional for today's families. We maximized the ample storage from the original use of the room and also added a ladie's writing desk, tea area, coffee bar, wrapping station and a sewing machine. Today's busy Mom could now easily relax as well as take care of various household chores all in one, elegant room.
Michael Jacob-- Photographer
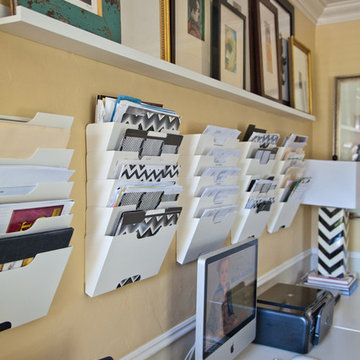
This home showcases a joyful palette with printed upholstery, bright pops of color, and unexpected design elements. It's all about balancing style with functionality as each piece of decor serves an aesthetic and practical purpose.
---
Project designed by Pasadena interior design studio Amy Peltier Interior Design & Home. They serve Pasadena, Bradbury, South Pasadena, San Marino, La Canada Flintridge, Altadena, Monrovia, Sierra Madre, Los Angeles, as well as surrounding areas.
For more about Amy Peltier Interior Design & Home, click here: https://peltierinteriors.com/
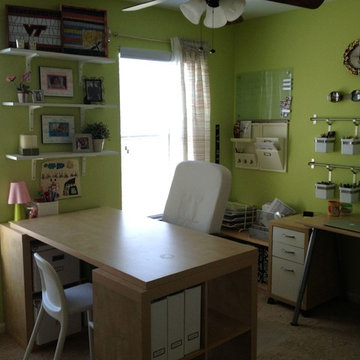
Immagine di una stanza da lavoro minimalista di medie dimensioni con pareti verdi, moquette, nessun camino e scrivania autoportante
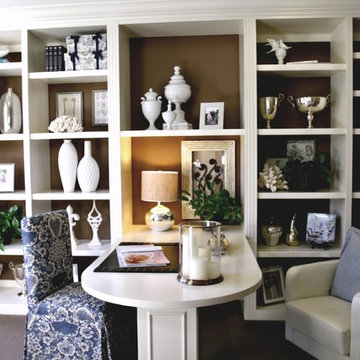
From my model home days.. every lady should have her space. This is a ladies blue, white and coastal home office
Immagine di un ufficio minimal di medie dimensioni con pareti marroni, moquette, nessun camino e scrivania incassata
Immagine di un ufficio minimal di medie dimensioni con pareti marroni, moquette, nessun camino e scrivania incassata
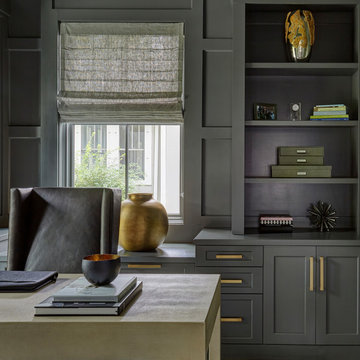
Free ebook, Creating the Ideal Kitchen. DOWNLOAD NOW
Collaborations with builders on new construction is a favorite part of my job. I love seeing a house go up from the blueprints to the end of the build. It is always a journey filled with a thousand decisions, some creative on-the-spot thinking and yes, usually a few stressful moments. This Naperville project was a collaboration with a local builder and architect. The Kitchen Studio collaborated by completing the cabinetry design and final layout for the entire home.
Around the corner is the home office that is painted a custom color to match the cabinetry. The wall of cabinetry along the back of the room features a roll out printer cabinet, along with drawers and open shelving for books and display. We are pretty sure a lot of work must get done in here with all these handy features!
If you are building a new home, The Kitchen Studio can offer expert help to make the most of your new construction home. We provide the expertise needed to ensure that you are getting the most of your investment when it comes to cabinetry, design and storage solutions. Give us a call if you would like to find out more!
Designed by: Susan Klimala, CKBD
Builder: Hampton Homes
Photography by: Michael Alan Kaskel
For more information on kitchen and bath design ideas go to: www.kitchenstudio-ge.com
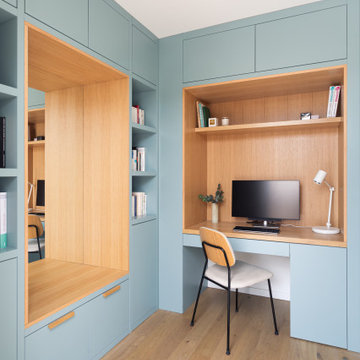
Le bleu stimule la créativité, ainsi nous avons voulu créer un effet boite dans le bureau avec la peinture Selvedge de @farrow&ball allié au chêne, fil conducteur de l’appartement.
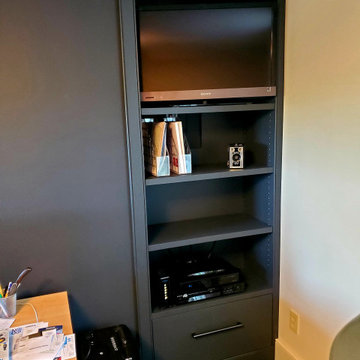
Midnight blue built-in office bookcases with beaded trim.
Ispirazione per uno studio tradizionale di medie dimensioni con pareti bianche, moquette, nessun camino, scrivania autoportante e pavimento multicolore
Ispirazione per uno studio tradizionale di medie dimensioni con pareti bianche, moquette, nessun camino, scrivania autoportante e pavimento multicolore
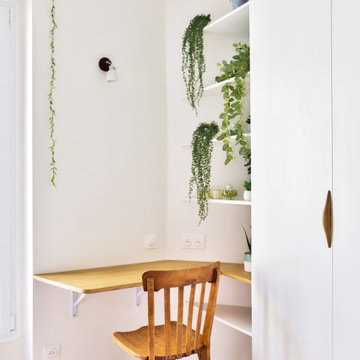
Le coin bureau bucolique en chêne massif.
Idee per uno studio nordico di medie dimensioni con pareti bianche, parquet chiaro, nessun camino, cornice del camino in legno e scrivania incassata
Idee per uno studio nordico di medie dimensioni con pareti bianche, parquet chiaro, nessun camino, cornice del camino in legno e scrivania incassata
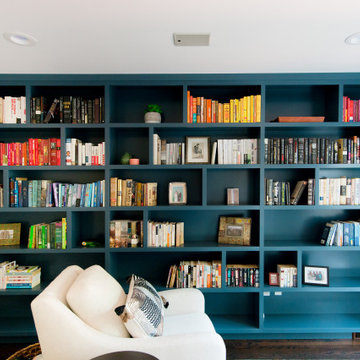
This San Carlos home features exciting design elements like bold, floral wallpaper, and floor-to-ceiling bookcases in navy blue:
---
Designed by Oakland interior design studio Joy Street Design. Serving Alameda, Berkeley, Orinda, Walnut Creek, Piedmont, and San Francisco.
For more about Joy Street Design, click here: https://www.joystreetdesign.com/
To learn more about this project, click here:
https://www.joystreetdesign.com/portfolio/bold-design-powder-room-study
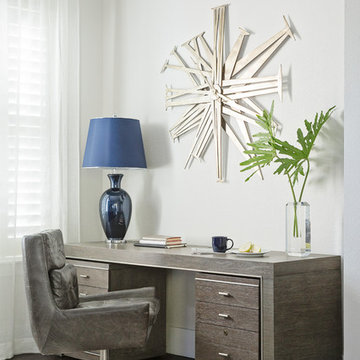
Immagine di un ufficio chic di medie dimensioni con pareti bianche, parquet scuro, nessun camino, scrivania autoportante e pavimento marrone
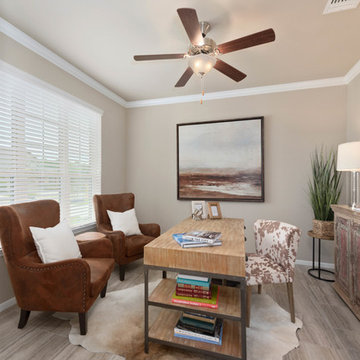
Immagine di un ufficio tradizionale di medie dimensioni con pareti beige, pavimento con piastrelle in ceramica, nessun camino e pavimento beige
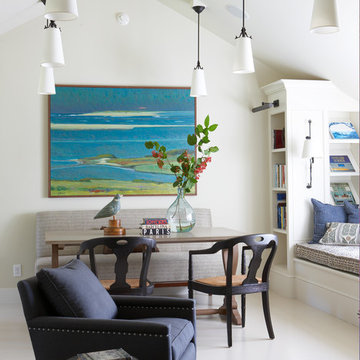
Esempio di uno studio tradizionale di medie dimensioni con pareti bianche, scrivania autoportante, pavimento bianco, libreria, pavimento in gres porcellanato e nessun camino
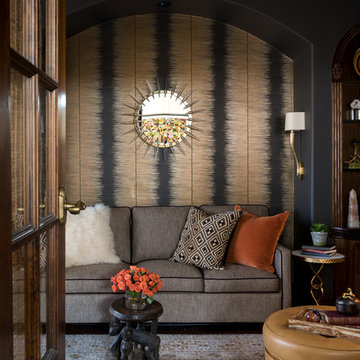
ASID 2018 DESIGN OVATION SINGLE SPACE DEDICATED FUNCTION/ SECOND PLACE. The clients requested professional assistance transforming this small, jumbled room with lots of angles into an efficient home office and occasional guest bedroom for visiting family. Maintaining the existing stained wood moldings was requested and the final vision was to reflect their Nigerian heritage in a dramatic and tasteful fashion. Photo by Michael Hunter

This 1990s brick home had decent square footage and a massive front yard, but no way to enjoy it. Each room needed an update, so the entire house was renovated and remodeled, and an addition was put on over the existing garage to create a symmetrical front. The old brown brick was painted a distressed white.
The 500sf 2nd floor addition includes 2 new bedrooms for their teen children, and the 12'x30' front porch lanai with standing seam metal roof is a nod to the homeowners' love for the Islands. Each room is beautifully appointed with large windows, wood floors, white walls, white bead board ceilings, glass doors and knobs, and interior wood details reminiscent of Hawaiian plantation architecture.
The kitchen was remodeled to increase width and flow, and a new laundry / mudroom was added in the back of the existing garage. The master bath was completely remodeled. Every room is filled with books, and shelves, many made by the homeowner.
Project photography by Kmiecik Imagery.
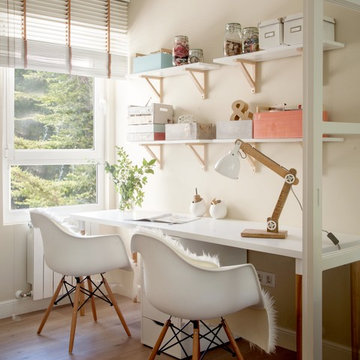
Fotografía de Felipe Scheffel Bell.
Ispirazione per un ufficio chic di medie dimensioni con pareti beige, pavimento in legno massello medio, nessun camino, pavimento marrone e scrivania autoportante
Ispirazione per un ufficio chic di medie dimensioni con pareti beige, pavimento in legno massello medio, nessun camino, pavimento marrone e scrivania autoportante
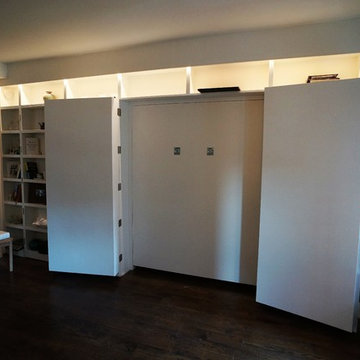
Esempio di un ufficio moderno di medie dimensioni con pareti grigie, parquet scuro, nessun camino e pavimento marrone
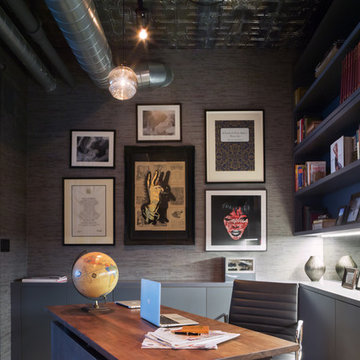
Paul Craig
Esempio di un ufficio industriale di medie dimensioni con pareti grigie, nessun camino e scrivania autoportante
Esempio di un ufficio industriale di medie dimensioni con pareti grigie, nessun camino e scrivania autoportante
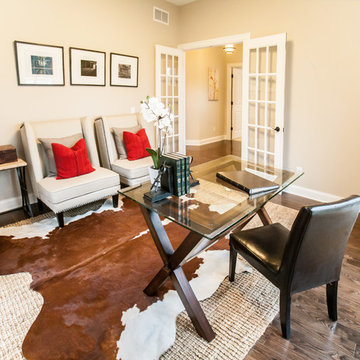
Ispirazione per un ufficio chic di medie dimensioni con pareti beige, pavimento in legno massello medio, nessun camino, scrivania autoportante e pavimento marrone
Studio di medie dimensioni con nessun camino
13