Studio di lusso
Filtra anche per:
Budget
Ordina per:Popolari oggi
141 - 160 di 848 foto
1 di 3
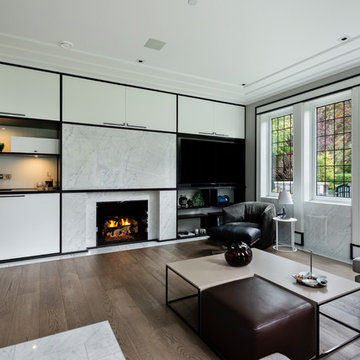
Paul Grdina Photography
Foto di un grande ufficio etnico con pareti grigie, pavimento in legno massello medio, camino classico, cornice del camino in pietra, scrivania incassata e pavimento marrone
Foto di un grande ufficio etnico con pareti grigie, pavimento in legno massello medio, camino classico, cornice del camino in pietra, scrivania incassata e pavimento marrone

River Oaks, 2014 - Remodel and Additions
Foto di un ampio studio tradizionale con camino classico, scrivania autoportante e pareti bianche
Foto di un ampio studio tradizionale con camino classico, scrivania autoportante e pareti bianche
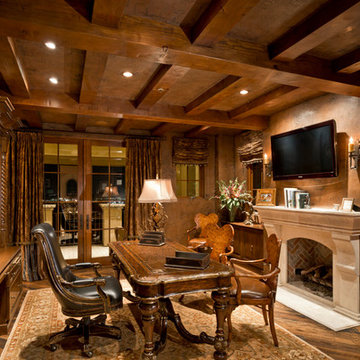
Custom Luxury Home with a Mexican inpsired style by Fratantoni Interior Designers!
Follow us on Pinterest, Twitter, Facebook, and Instagram for more inspirational photos!
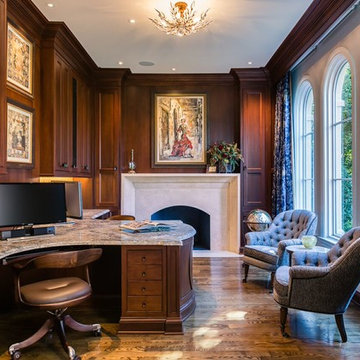
Catherine Nguyen Photography
Idee per un ampio ufficio design con pareti beige, pavimento in legno massello medio, camino classico, cornice del camino in pietra e scrivania incassata
Idee per un ampio ufficio design con pareti beige, pavimento in legno massello medio, camino classico, cornice del camino in pietra e scrivania incassata
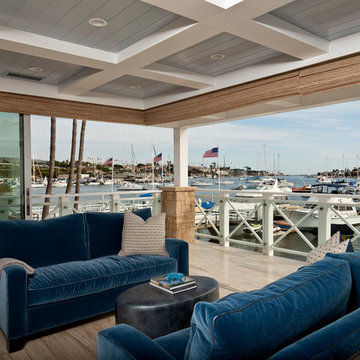
Mark Lohman Photography
Esempio di un grande ufficio costiero con pavimento in marmo, camino bifacciale, cornice del camino piastrellata, scrivania incassata e pavimento beige
Esempio di un grande ufficio costiero con pavimento in marmo, camino bifacciale, cornice del camino piastrellata, scrivania incassata e pavimento beige
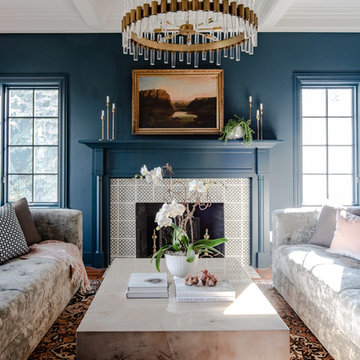
The chandelier is a Haskell large chandelier in antique brass by Arteriors.
The tile around the fireplace is Scraffito D with white as the background and charcoal as the design by Pratt & Larson.
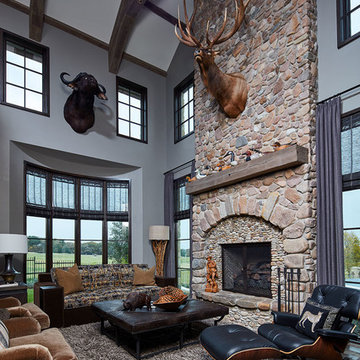
The husband's lodge-like office and entertainment room is expansive enough for card games, watching sports on TV with buddies plus working and lounging. The two-story stone fireplace anchors a 10-point elk head trophy while the arched ceiling beams contribute to the rugged mood.
Photo by Brian Gassel
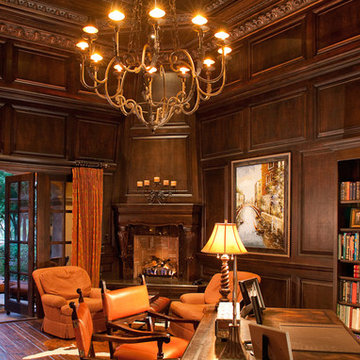
We love this traditional grand office with dark millwork, a chandelier, and custom shelving unit.
Foto di un ampio ufficio tradizionale con pareti marroni, parquet scuro, camino classico, cornice del camino in legno e scrivania autoportante
Foto di un ampio ufficio tradizionale con pareti marroni, parquet scuro, camino classico, cornice del camino in legno e scrivania autoportante
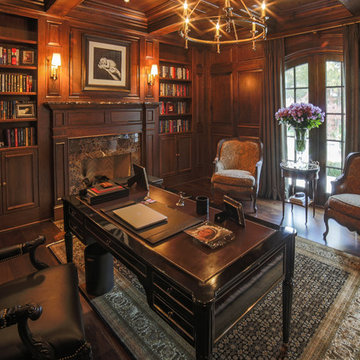
A more traditional oriental rug takes center stage in this walnut-paneled study. French chairs from Hancock and Moore were repurposed from the previous home, as was the Theodore Alexander round table. The addition of a mirrored tray changes the look drastically by reflecting fresh flowers that are changed weekly. The surprise elements of this otherwise very traditional room are the black lacquered Ralph Lauren desk by Henredon and the Motherwell art hanging behind the desk. A heavily-carved Black mock croc leather chair also by Ralph Lauren provides seating for the desk and the black leather is repeated by the nail-studded bench in front of the fireplace by Baker. The marble surround and mantle top is Emperador dark marble. A live finish antique brass chandelier from Visual Comfort compliments the sconces from the same line.
Designed by Melodie Durham of Durham Designs & Consulting, LLC. Photo by Livengood Photographs [www.livengoodphotographs.com/design].
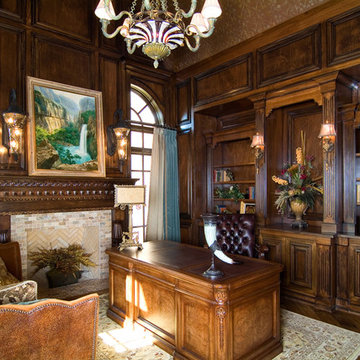
Foto di un ufficio classico di medie dimensioni con scrivania autoportante, parquet scuro, cornice del camino in pietra, pareti marroni e camino classico
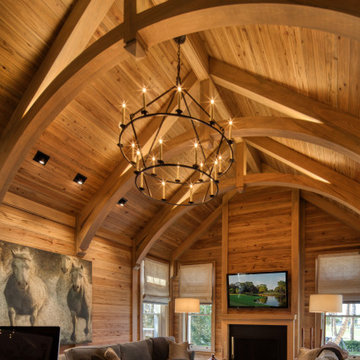
Pecky and clear cypress wood walls, moldings, and arched beam ceiling is the feature of the study. Custom designed cypress cabinetry was built to complement the interior architectural details
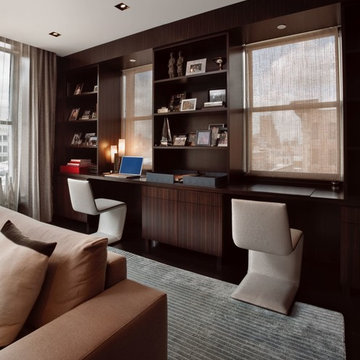
Immagine di un piccolo ufficio minimalista con pareti marroni, parquet scuro, camino lineare Ribbon, cornice del camino in metallo, scrivania incassata e pavimento marrone
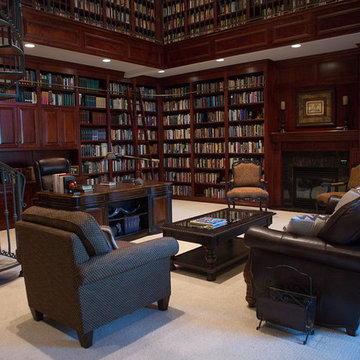
Idee per un ampio studio vittoriano con libreria, pareti marroni, moquette, camino classico, cornice del camino piastrellata, scrivania autoportante e pavimento grigio
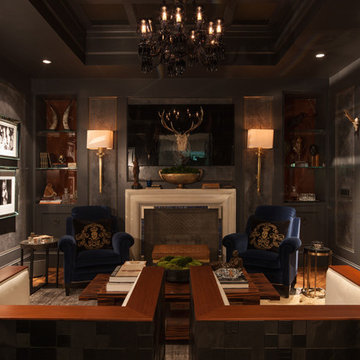
Idee per un ufficio chic di medie dimensioni con scrivania autoportante, pareti grigie, parquet scuro, camino classico e cornice del camino in pietra

The family living in this shingled roofed home on the Peninsula loves color and pattern. At the heart of the two-story house, we created a library with high gloss lapis blue walls. The tête-à-tête provides an inviting place for the couple to read while their children play games at the antique card table. As a counterpoint, the open planned family, dining room, and kitchen have white walls. We selected a deep aubergine for the kitchen cabinetry. In the tranquil master suite, we layered celadon and sky blue while the daughters' room features pink, purple, and citrine.
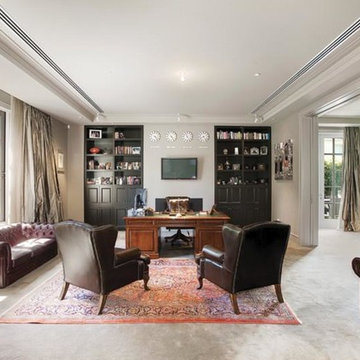
Formal, yet comfortable this home study gets the balance between concentration and reflection right. Chesterfield sofas and leather armchairs along with a solid wood partner's desk evoke an old world mood.

Interior design by Jessica Koltun Home. This stunning transitional home with an open floor plan features a formal dining, dedicated study, Chef's kitchen and hidden pantry. Designer amenities include white oak millwork, marble tile, and a high end lighting, plumbing, & hardware.
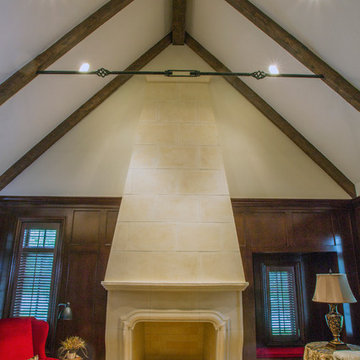
http://www.pickellbuilders.com. Photography by Linda Oyama Bryan. Two Story Limestone Fireplace with Stained Cherry Paneling, Beams and Iron Collar Ties. Built in window seat.
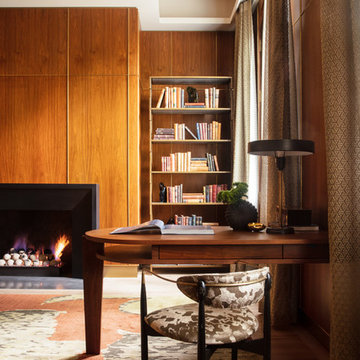
Designer, Jeff Edwards uses walnut paneling with brass accents to counterbalance the steel and leathered graystone hearth. A custom walnut desk and vintage chairs for this library offer a place to absorb literary works.
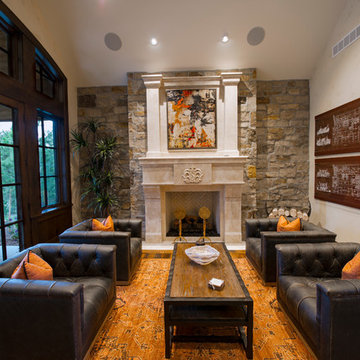
This exclusive guest home features excellent and easy to use technology throughout. The idea and purpose of this guesthouse is to host multiple charity events, sporting event parties, and family gatherings. The roughly 90-acre site has impressive views and is a one of a kind property in Colorado.
The project features incredible sounding audio and 4k video distributed throughout (inside and outside). There is centralized lighting control both indoors and outdoors, an enterprise Wi-Fi network, HD surveillance, and a state of the art Crestron control system utilizing iPads and in-wall touch panels. Some of the special features of the facility is a powerful and sophisticated QSC Line Array audio system in the Great Hall, Sony and Crestron 4k Video throughout, a large outdoor audio system featuring in ground hidden subwoofers by Sonance surrounding the pool, and smart LED lighting inside the gorgeous infinity pool.
J Gramling Photos
Studio di lusso
8