Studio di lusso con scrivania autoportante
Filtra anche per:
Budget
Ordina per:Popolari oggi
221 - 240 di 3.708 foto
1 di 3
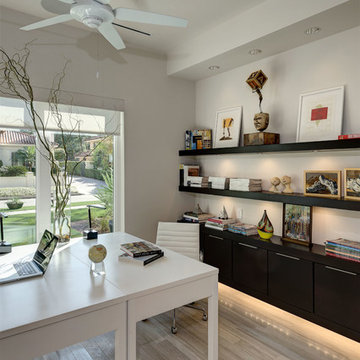
Azalea is The 2012 New American Home as commissioned by the National Association of Home Builders and was featured and shown at the International Builders Show and in Florida Design Magazine, Volume 22; No. 4; Issue 24-12. With 4,335 square foot of air conditioned space and a total under roof square footage of 5,643 this home has four bedrooms, four full bathrooms, and two half bathrooms. It was designed and constructed to achieve the highest level of “green” certification while still including sophisticated technology such as retractable window shades, motorized glass doors and a high-tech surveillance system operable just by the touch of an iPad or iPhone. This showcase residence has been deemed an “urban-suburban” home and happily dwells among single family homes and condominiums. The two story home brings together the indoors and outdoors in a seamless blend with motorized doors opening from interior space to the outdoor space. Two separate second floor lounge terraces also flow seamlessly from the inside. The front door opens to an interior lanai, pool, and deck while floor-to-ceiling glass walls reveal the indoor living space. An interior art gallery wall is an entertaining masterpiece and is completed by a wet bar at one end with a separate powder room. The open kitchen welcomes guests to gather and when the floor to ceiling retractable glass doors are open the great room and lanai flow together as one cohesive space. A summer kitchen takes the hospitality poolside.
Awards:
2012 Golden Aurora Award – “Best of Show”, Southeast Building Conference
– Grand Aurora Award – “Best of State” – Florida
– Grand Aurora Award – Custom Home, One-of-a-Kind $2,000,001 – $3,000,000
– Grand Aurora Award – Green Construction Demonstration Model
– Grand Aurora Award – Best Energy Efficient Home
– Grand Aurora Award – Best Solar Energy Efficient House
– Grand Aurora Award – Best Natural Gas Single Family Home
– Aurora Award, Green Construction – New Construction over $2,000,001
– Aurora Award – Best Water-Wise Home
– Aurora Award – Interior Detailing over $2,000,001
2012 Parade of Homes – “Grand Award Winner”, HBA of Metro Orlando
– First Place – Custom Home
2012 Major Achievement Award, HBA of Metro Orlando
– Best Interior Design
2012 Orlando Home & Leisure’s:
– Outdoor Living Space of the Year
– Specialty Room of the Year
2012 Gold Nugget Awards, Pacific Coast Builders Conference
– Grand Award, Indoor/Outdoor Space
– Merit Award, Best Custom Home 3,000 – 5,000 sq. ft.
2012 Design Excellence Awards, Residential Design & Build magazine
– Best Custom Home 4,000 – 4,999 sq ft
– Best Green Home
– Best Outdoor Living
– Best Specialty Room
– Best Use of Technology
2012 Residential Coverings Award, Coverings Show
2012 AIA Orlando Design Awards
– Residential Design, Award of Merit
– Sustainable Design, Award of Merit
2012 American Residential Design Awards, AIBD
– First Place – Custom Luxury Homes, 4,001 – 5,000 sq ft
– Second Place – Green Design

Immagine di uno studio di medie dimensioni con libreria, pareti bianche, parquet chiaro, camino ad angolo, cornice del camino piastrellata, scrivania autoportante, pavimento bianco, soffitto in legno e boiserie
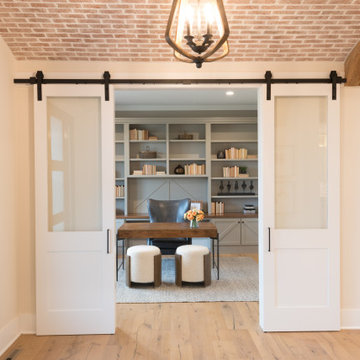
2021 PA Parade of Homes BEST CRAFTSMANSHIP, BEST BATHROOM, BEST KITCHEN IN $1,000,000+ SINGLE FAMILY HOME
Roland Builder is Central PA's Premier Custom Home Builders since 1976
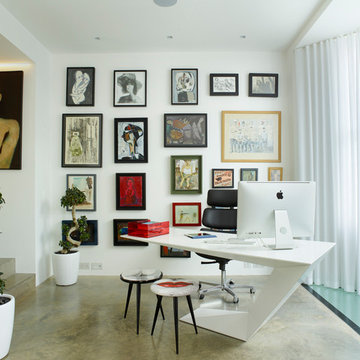
The desk has been carefully located so as to enjoy the view of Glebe Place to one side, and to the back of the rear garden via the half-landing and living room window beyond. One can also see down into the kitchen through a glass floor panel in the bay.
Photographer: Rachael Smith
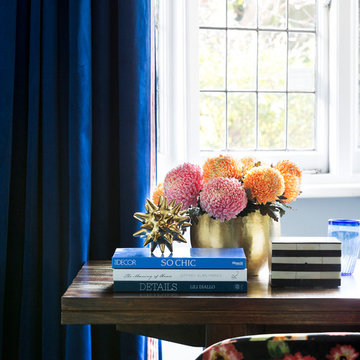
A bohemian and eclectic interior was the brief given for this project.
Layers of beautiful textiles, patterns and colours were used extensively in this home to create unique and stunning living spaces - even if we do say so ourselves.
We call this one textilicious!
Photograph by Martina Gemmola
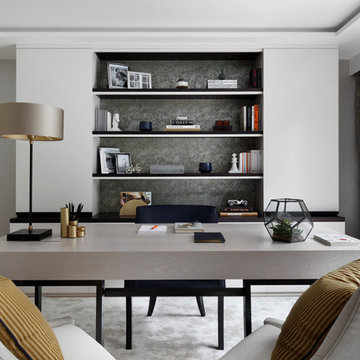
Boasting access to a private courtyard garden, this space presents a plush rug underfoot and a tranquil haven to which one can retreat to.
Foto di un grande ufficio contemporaneo con pareti grigie, moquette, nessun camino e scrivania autoportante
Foto di un grande ufficio contemporaneo con pareti grigie, moquette, nessun camino e scrivania autoportante
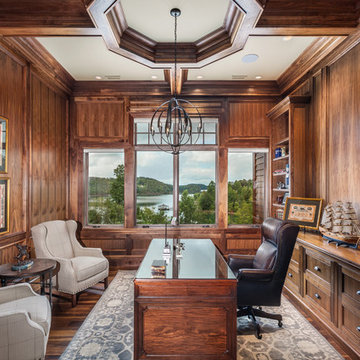
Ispirazione per un ufficio chic con parquet scuro, nessun camino e scrivania autoportante
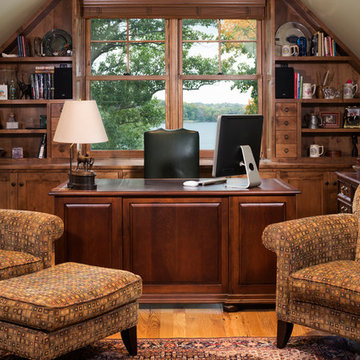
Architect: Sharratt Design & Company,
Photography: Jim Kruger, LandMark Photography,
Landscape & Retaining Walls: Yardscapes, Inc.
Foto di un ufficio chic di medie dimensioni con pareti beige, nessun camino, scrivania autoportante, pavimento in legno massello medio e pavimento marrone
Foto di un ufficio chic di medie dimensioni con pareti beige, nessun camino, scrivania autoportante, pavimento in legno massello medio e pavimento marrone
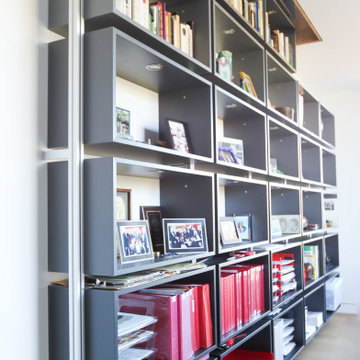
two-level library with full height shelving through the floor. Ombre grey boxes going darker as they reach the bottom.
Immagine di un grande studio minimalista con libreria, pareti bianche, parquet chiaro e scrivania autoportante
Immagine di un grande studio minimalista con libreria, pareti bianche, parquet chiaro e scrivania autoportante
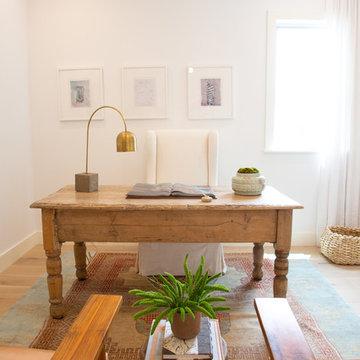
Beach chic farmhouse offers sensational ocean views spanning from the tree tops of the Pacific Palisades through Santa Monica
Immagine di un grande ufficio costiero con pareti bianche, parquet chiaro, scrivania autoportante e pavimento marrone
Immagine di un grande ufficio costiero con pareti bianche, parquet chiaro, scrivania autoportante e pavimento marrone
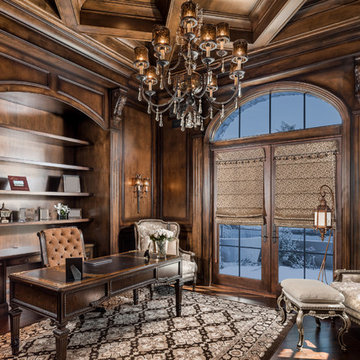
We love this home office's built-in bookcases, the coffered ceiling, and double entry doors.
Foto di un ampio studio mediterraneo con libreria, pareti beige, parquet scuro, camino classico, cornice del camino in pietra, scrivania autoportante, pavimento marrone, soffitto a cassettoni e pannellatura
Foto di un ampio studio mediterraneo con libreria, pareti beige, parquet scuro, camino classico, cornice del camino in pietra, scrivania autoportante, pavimento marrone, soffitto a cassettoni e pannellatura
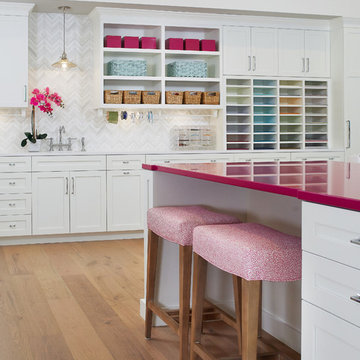
Craft room with built in island and stools
Immagine di uno studio tradizionale con pareti bianche, parquet chiaro, scrivania autoportante e pavimento marrone
Immagine di uno studio tradizionale con pareti bianche, parquet chiaro, scrivania autoportante e pavimento marrone
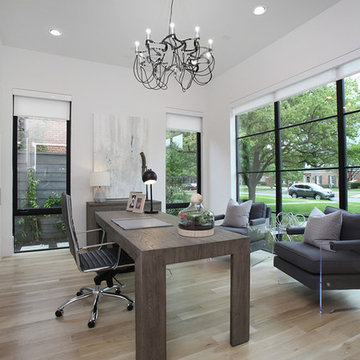
Beautiful soft modern by Canterbury Custom Homes, LLC in University Park Texas. Large windows fill this home with light. Designer finishes include, extensive tile work, wall paper, specialty lighting, etc...
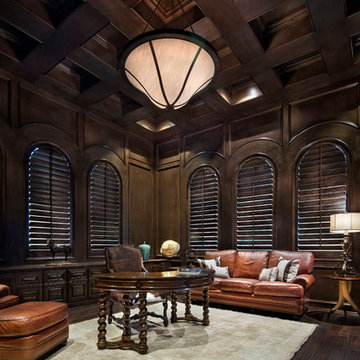
Photography: Piston Design
Ispirazione per un ampio ufficio mediterraneo con pareti marroni, parquet scuro e scrivania autoportante
Ispirazione per un ampio ufficio mediterraneo con pareti marroni, parquet scuro e scrivania autoportante
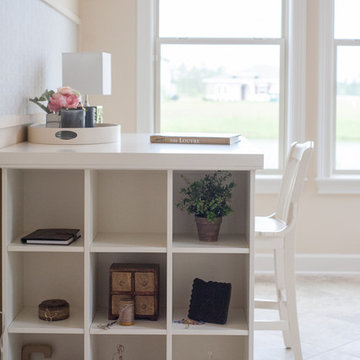
Foto di una stanza da lavoro chic di medie dimensioni con pareti beige, pavimento con piastrelle in ceramica e scrivania autoportante
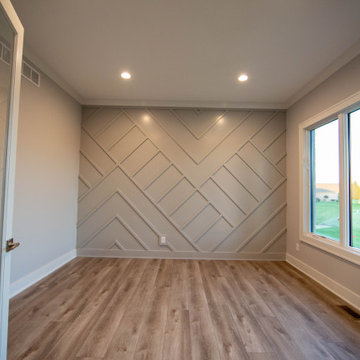
The home office features a focal wall that adds dimensional interest to the room.
Foto di uno studio minimalista di medie dimensioni con pareti grigie, pavimento in laminato, scrivania autoportante, pavimento marrone e pareti in legno
Foto di uno studio minimalista di medie dimensioni con pareti grigie, pavimento in laminato, scrivania autoportante, pavimento marrone e pareti in legno
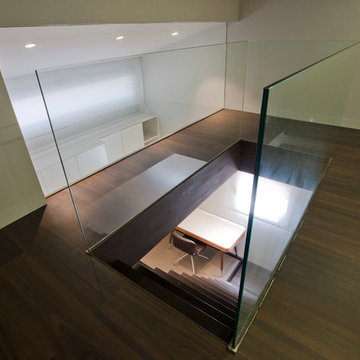
En este nuevo #proyectoLoft47 , un ático situado en el centro de Pamplona, hemos realizado una reforma integral eliminando el techo de origen para levantar una vivienda nueva con dos alturas.
Desde la entrada, la vivienda te recibe con la calidez de la madera termotratada, un revestimiento diseñado a medida, en el que las puertas correderas de suelo a techo quedan completamente integradas. Este material sirve como nexo de unión entre los extremos de la vivienda. A un lado, la zona living abierta, en la que destaca el diseño de la cocina COMPREX en isla de acabado metalizado, en el lado opuesto el gran comedor, dónde los azules petróleo del papel de pared y sillería se convierten en los protagonistas. A través del despacho y por medio de una escalera volada accedemos al dormitorio de la parte superior. Por último, la vivienda se abre al exterior a través de dos grandes terrazas con vistas a pleno centro de la ciudad de Pamplona.
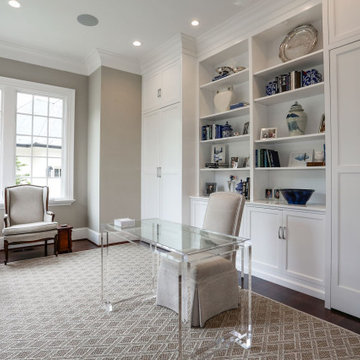
Idee per un grande ufficio con pareti grigie, scrivania autoportante, parquet scuro e pavimento marrone
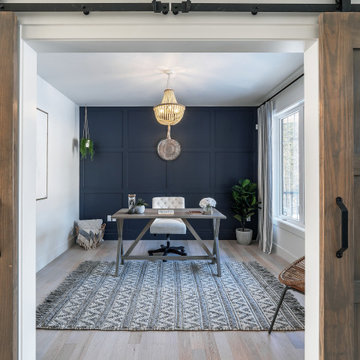
Modern lake house decorated with warm wood tones and blue accents.
Esempio di un grande ufficio chic con pareti multicolore, parquet chiaro e scrivania autoportante
Esempio di un grande ufficio chic con pareti multicolore, parquet chiaro e scrivania autoportante
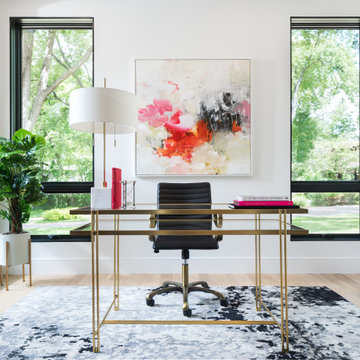
Our busy client frequently works from home and wanted a space full of light and views. With expansive windows, white walls and a splash of color, she can tackle work yet still enjoy the view out to the golf course.
Studio di lusso con scrivania autoportante
12