Studio di lusso con nessun camino
Filtra anche per:
Budget
Ordina per:Popolari oggi
101 - 120 di 1.619 foto
1 di 3
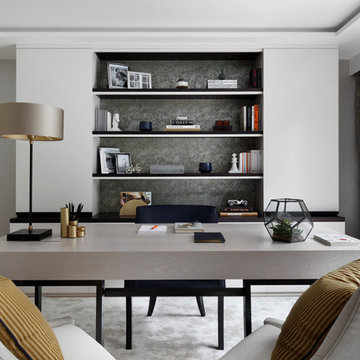
Boasting access to a private courtyard garden, this space presents a plush rug underfoot and a tranquil haven to which one can retreat to.
Foto di un grande ufficio contemporaneo con pareti grigie, moquette, nessun camino e scrivania autoportante
Foto di un grande ufficio contemporaneo con pareti grigie, moquette, nessun camino e scrivania autoportante
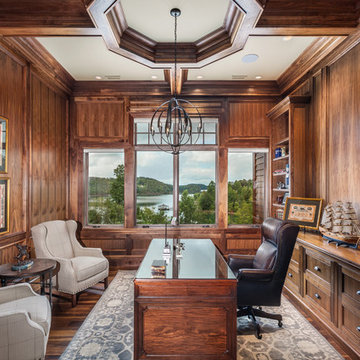
Ispirazione per un ufficio chic con parquet scuro, nessun camino e scrivania autoportante
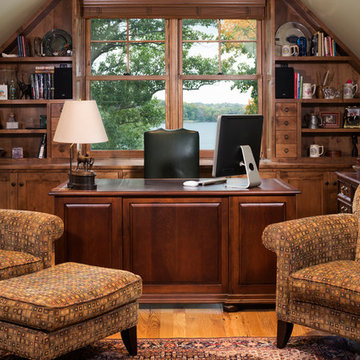
Architect: Sharratt Design & Company,
Photography: Jim Kruger, LandMark Photography,
Landscape & Retaining Walls: Yardscapes, Inc.
Foto di un ufficio chic di medie dimensioni con pareti beige, nessun camino, scrivania autoportante, pavimento in legno massello medio e pavimento marrone
Foto di un ufficio chic di medie dimensioni con pareti beige, nessun camino, scrivania autoportante, pavimento in legno massello medio e pavimento marrone
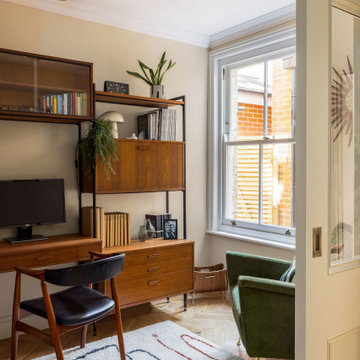
The sleek lines of the desk paired with the warm wood tones and funky patterns of my rug make this homeowner feel like they're ready to tackle anything. Working from home just got a whole lot more stylish.
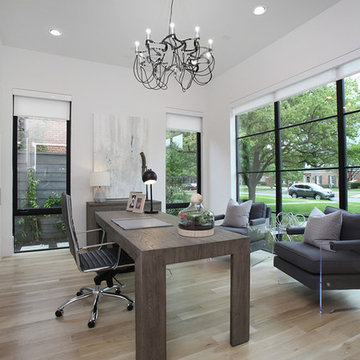
Beautiful soft modern by Canterbury Custom Homes, LLC in University Park Texas. Large windows fill this home with light. Designer finishes include, extensive tile work, wall paper, specialty lighting, etc...
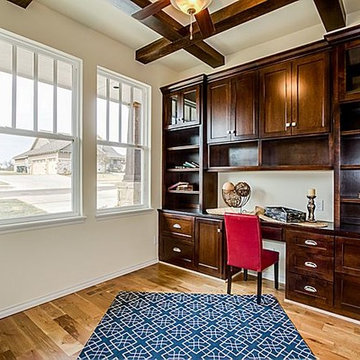
Looking to work from home? This house comes with a built in desk with plenty of storage in a dark wood study area.
Immagine di un grande ufficio stile americano con pareti beige, parquet chiaro, nessun camino e scrivania incassata
Immagine di un grande ufficio stile americano con pareti beige, parquet chiaro, nessun camino e scrivania incassata
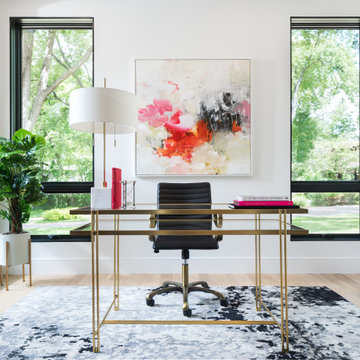
Our busy client frequently works from home and wanted a space full of light and views. With expansive windows, white walls and a splash of color, she can tackle work yet still enjoy the view out to the golf course.
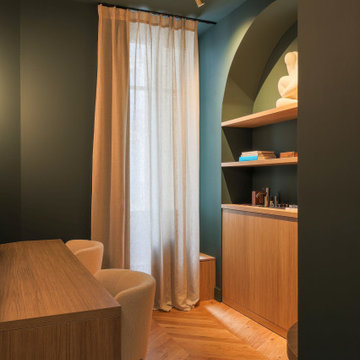
Cet ancien cabinet d’avocat dans le quartier du carré d’or, laissé à l’abandon, avait besoin d’attention. Notre intervention a consisté en une réorganisation complète afin de créer un appartement familial avec un décor épuré et contemplatif qui fasse appel à tous nos sens. Nous avons souhaité mettre en valeur les éléments de l’architecture classique de l’immeuble, en y ajoutant une atmosphère minimaliste et apaisante. En très mauvais état, une rénovation lourde et structurelle a été nécessaire, comprenant la totalité du plancher, des reprises en sous-œuvre, la création de points d’eau et d’évacuations.
Les espaces de vie, relèvent d’un savant jeu d’organisation permettant d’obtenir des perspectives multiples. Le grand hall d’entrée a été réduit, au profit d’un toilette singulier, hors du temps, tapissé de fleurs et d’un nez de cloison faisant office de frontière avec la grande pièce de vie. Le grand placard d’entrée comprenant la buanderie a été réalisé en bois de noyer par nos artisans menuisiers. Celle-ci a été délimitée au sol par du terrazzo blanc Carrara et de fines baguettes en laiton.
La grande pièce de vie est désormais le cœur de l’appartement. Pour y arriver, nous avons dû réunir quatre pièces et un couloir pour créer un triple séjour, comprenant cuisine, salle à manger et salon. La cuisine a été organisée autour d’un grand îlot mêlant du quartzite Taj Mahal et du bois de noyer. Dans la majestueuse salle à manger, la cheminée en marbre a été effacée au profit d’un mur en arrondi et d’une fenêtre qui illumine l’espace. Côté salon a été créé une alcôve derrière le canapé pour y intégrer une bibliothèque. L’ensemble est posé sur un parquet en chêne pointe de Hongris 38° spécialement fabriqué pour cet appartement. Nos artisans staffeurs ont réalisés avec détails l’ensemble des corniches et cimaises de l’appartement, remettant en valeur l’aspect bourgeois.
Un peu à l’écart, la chambre des enfants intègre un lit superposé dans l’alcôve tapissée d’une nature joueuse où les écureuils se donnent à cœur joie dans une partie de cache-cache sauvage. Pour pénétrer dans la suite parentale, il faut tout d’abord longer la douche qui se veut audacieuse avec un carrelage zellige vert bouteille et un receveur noir. De plus, le dressing en chêne cloisonne la chambre de la douche. De son côté, le bureau a pris la place de l’ancien archivage, et le vert Thé de Chine recouvrant murs et plafond, contraste avec la tapisserie feuillage pour se plonger dans cette parenthèse de douceur.
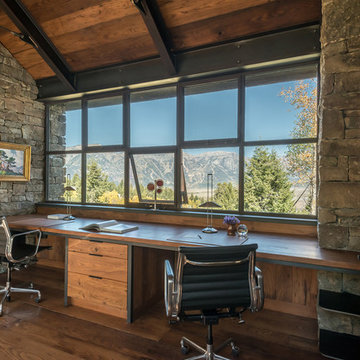
Ispirazione per un ufficio rustico con pavimento in legno massello medio, nessun camino e scrivania incassata
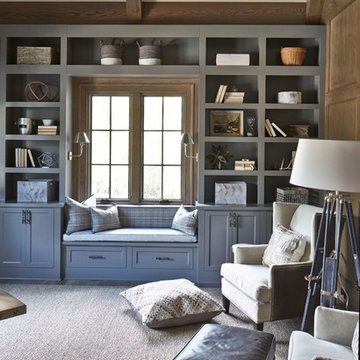
Lauren Rubinstein
Idee per un grande ufficio chic con pareti grigie, pavimento in legno massello medio, nessun camino e scrivania autoportante
Idee per un grande ufficio chic con pareti grigie, pavimento in legno massello medio, nessun camino e scrivania autoportante
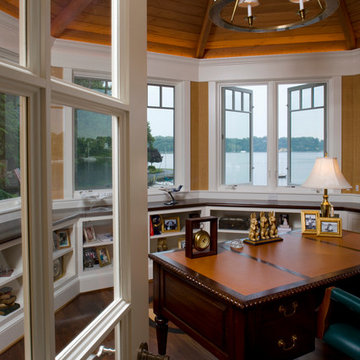
Home office with wood paneled ceiling allowing views to the waterfront
Esempio di un ufficio tradizionale con pareti marroni, pavimento in legno massello medio, nessun camino e scrivania autoportante
Esempio di un ufficio tradizionale con pareti marroni, pavimento in legno massello medio, nessun camino e scrivania autoportante
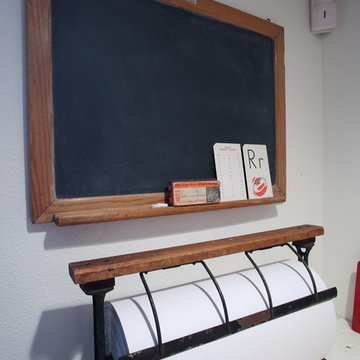
Teness Herman Photography
Idee per un ampio atelier industriale con pareti bianche, pavimento in cemento, nessun camino e scrivania autoportante
Idee per un ampio atelier industriale con pareti bianche, pavimento in cemento, nessun camino e scrivania autoportante
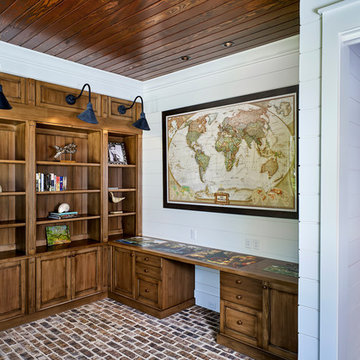
Lisa Carroll
Idee per un grande ufficio country con pareti bianche, pavimento in mattoni, scrivania incassata, nessun camino e pavimento marrone
Idee per un grande ufficio country con pareti bianche, pavimento in mattoni, scrivania incassata, nessun camino e pavimento marrone
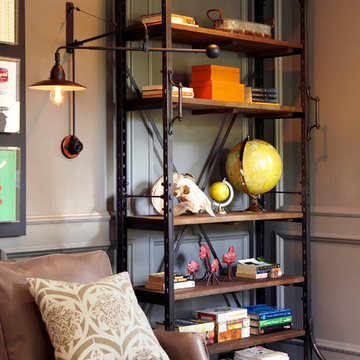
This masculine study/library contains linen roman shades for privacy. A 12' wide vintage American schoolhouse table from the 1920's is used as the desk in this room. It is paired with a black leather Eames chair. The room sits atop a light gray silk rug. Dark gray paneled walls. Clusters of riveted metal lamps are used in the place of desk lamps. A leather and nailheaded sofa is used and paired with ray upholstered coffee tables. The sofa is flanked by two swing arm sconces and rough iron and reclaimed wood libraries.
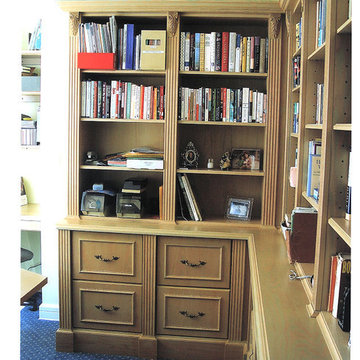
Traditional home office bookcases and storage units. Units are made of Oak and Oak veneer then finish in house for a white wash/pickled look. Solid Oak flutted pilasters were incorporated into into the design as well. The customer requested a that the lower portion of the unit be dedicated to lateral file storage for paper work.
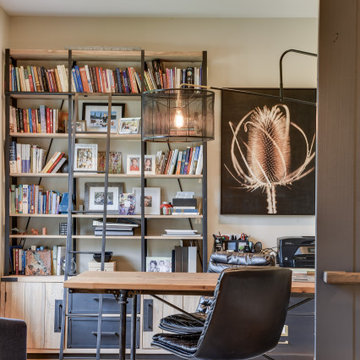
Foto di uno studio country di medie dimensioni con pareti grigie, pavimento in legno massello medio, nessun camino, scrivania autoportante e pavimento marrone
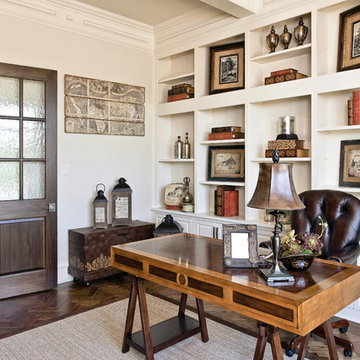
The home office is a traditional space with custom built-in shelving and herringbone wood floors. The free-standing desk is made of beautifully stained woods with a custom tufted leather chair. Custom drapery hangs on either side of the large paneled window. The window bench and custom upholstered arm chairs add seating and warmth. https://www.hausofblaylock.com
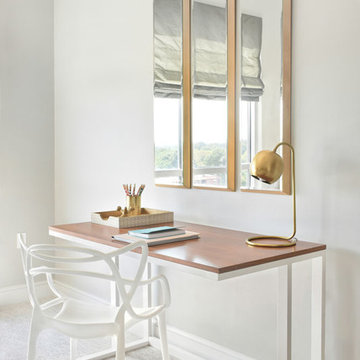
We completely updated this two-bedroom condo in Midtown Atlanta from outdated to current. We replaced the flooring, cabinetry, countertops, window treatments, and accessories all to exhibit a fresh, modern design while also adding in an innovative showpiece of grey metallic tile in the living room and master bath.
This home showcases mostly cool greys but is given warmth through the add touches of burnt orange, navy, brass, and brown.
Home located in Midtown Atlanta. Designed by interior design firm, VRA Interiors, who serve the entire Atlanta metropolitan area including Buckhead, Dunwoody, Sandy Springs, Cobb County, and North Fulton County.
For more about VRA Interior Design, click here: https://www.vrainteriors.com/
To learn more about this project, click here: https://www.vrainteriors.com/portfolio/midtown-atlanta-luxe-condo/
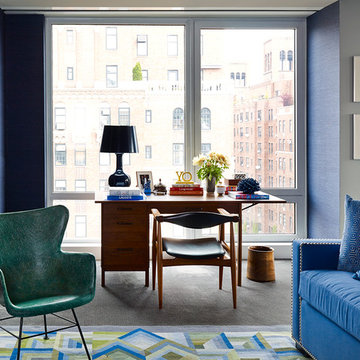
The 1950s oak table is paired with a vintage mid century chair.
Photography by Peter Murdock
Ispirazione per un ufficio minimal di medie dimensioni con pareti blu, moquette, scrivania autoportante e nessun camino
Ispirazione per un ufficio minimal di medie dimensioni con pareti blu, moquette, scrivania autoportante e nessun camino
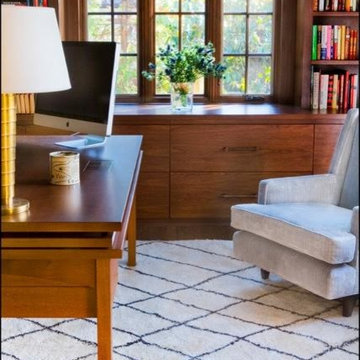
Esempio di un grande ufficio classico con pareti marroni, parquet scuro, nessun camino e scrivania autoportante
Studio di lusso con nessun camino
6