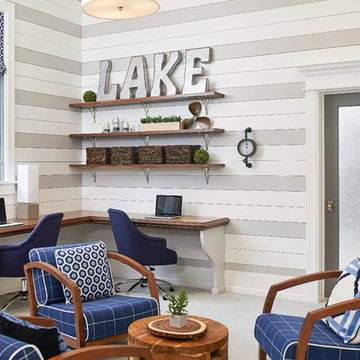Studio di lusso con moquette
Filtra anche per:
Budget
Ordina per:Popolari oggi
81 - 100 di 836 foto
1 di 3
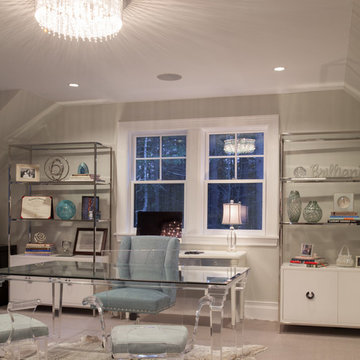
Interior Design: MDK Design
Photo Credit: Sam Gray Photography
Ispirazione per un ufficio tradizionale di medie dimensioni con pareti grigie, moquette, nessun camino, scrivania autoportante e pavimento grigio
Ispirazione per un ufficio tradizionale di medie dimensioni con pareti grigie, moquette, nessun camino, scrivania autoportante e pavimento grigio
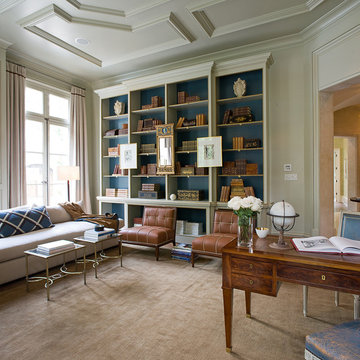
James Lockhart photo
Esempio di un grande studio chic con scrivania autoportante, pareti grigie, libreria e moquette
Esempio di un grande studio chic con scrivania autoportante, pareti grigie, libreria e moquette

First impression count as you enter this custom-built Horizon Homes property at Kellyville. The home opens into a stylish entryway, with soaring double height ceilings.
It’s often said that the kitchen is the heart of the home. And that’s literally true with this home. With the kitchen in the centre of the ground floor, this home provides ample formal and informal living spaces on the ground floor.
At the rear of the house, a rumpus room, living room and dining room overlooking a large alfresco kitchen and dining area make this house the perfect entertainer. It’s functional, too, with a butler’s pantry, and laundry (with outdoor access) leading off the kitchen. There’s also a mudroom – with bespoke joinery – next to the garage.
Upstairs is a mezzanine office area and four bedrooms, including a luxurious main suite with dressing room, ensuite and private balcony.
Outdoor areas were important to the owners of this knockdown rebuild. While the house is large at almost 454m2, it fills only half the block. That means there’s a generous backyard.
A central courtyard provides further outdoor space. Of course, this courtyard – as well as being a gorgeous focal point – has the added advantage of bringing light into the centre of the house.
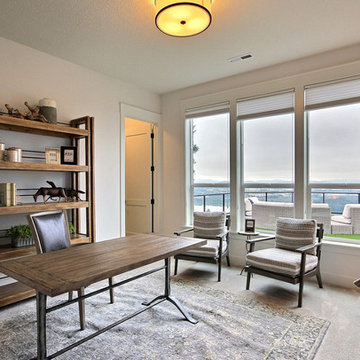
Inspired by the majesty of the Northern Lights and this family's everlasting love for Disney, this home plays host to enlighteningly open vistas and playful activity. Like its namesake, the beloved Sleeping Beauty, this home embodies family, fantasy and adventure in their truest form. Visions are seldom what they seem, but this home did begin 'Once Upon a Dream'. Welcome, to The Aurora.
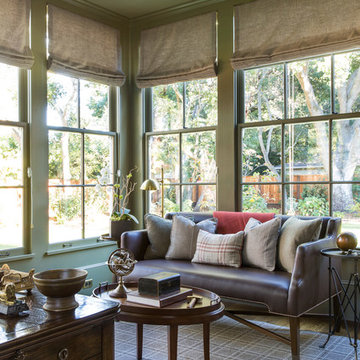
Interior design by Tineke Triggs of Artistic Designs for Living. Photography by Laura Hull.
Idee per un grande ufficio chic con pareti verdi, moquette, nessun camino, scrivania autoportante e pavimento multicolore
Idee per un grande ufficio chic con pareti verdi, moquette, nessun camino, scrivania autoportante e pavimento multicolore

Beautiful executive office with wood ceiling, stone fireplace, built-in cabinets and floating desk. Visionart TV in Fireplace. Cabinets are redwood burl and desk is Mahogany.
Project designed by Susie Hersker’s Scottsdale interior design firm Design Directives. Design Directives is active in Phoenix, Paradise Valley, Cave Creek, Carefree, Sedona, and beyond.
For more about Design Directives, click here: https://susanherskerasid.com/
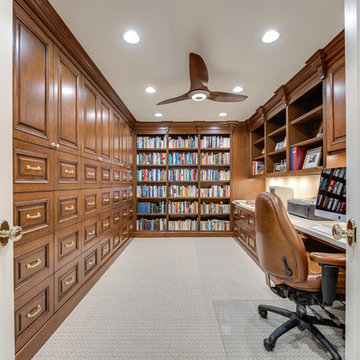
Ann Parris
Foto di un grande ufficio classico con pareti beige, moquette e scrivania incassata
Foto di un grande ufficio classico con pareti beige, moquette e scrivania incassata
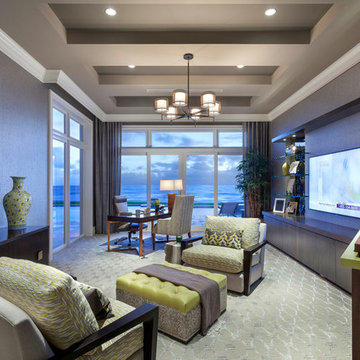
Ed Butera
Idee per un ampio ufficio minimal con moquette e scrivania autoportante
Idee per un ampio ufficio minimal con moquette e scrivania autoportante
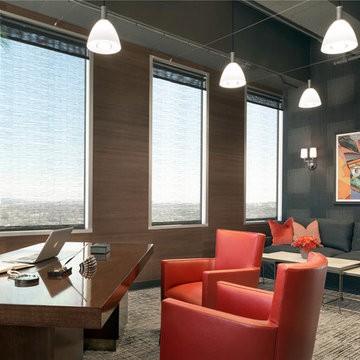
Immagine di un ampio ufficio minimal con pareti marroni, moquette, nessun camino e scrivania autoportante
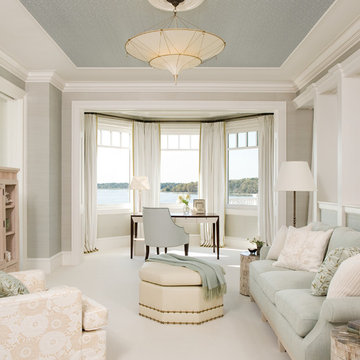
Emily Gilbert Photography
Ispirazione per un ampio ufficio stile marinaro con pareti beige, moquette e scrivania autoportante
Ispirazione per un ampio ufficio stile marinaro con pareti beige, moquette e scrivania autoportante
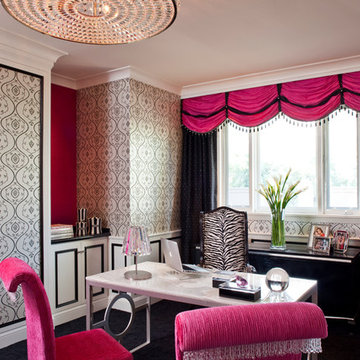
Interiors by SFA Design
Photography by Meghan Bierle-O'Brien
Esempio di un grande ufficio contemporaneo con pareti multicolore, moquette, scrivania autoportante e nessun camino
Esempio di un grande ufficio contemporaneo con pareti multicolore, moquette, scrivania autoportante e nessun camino
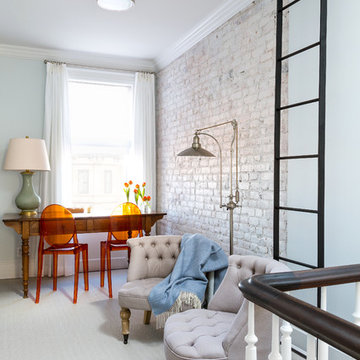
Interior Design, Interior Architecture, Custom Millwork Design, Furniture Design, Art Curation, & Landscape Architecture by Chango & Co.
Photography by Ball & Albanese
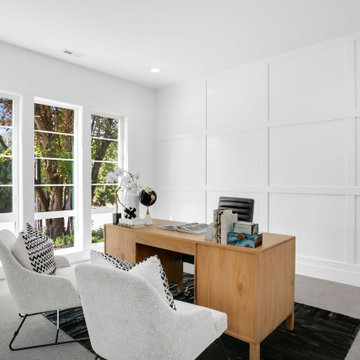
The Atwater Study is a sophisticated and stylish space designed for focus and productivity. It features a black leather chair that adds a touch of elegance and comfort, allowing for a comfortable seating experience. A black rug complements the chair and adds a touch of texture to the room. The study also boasts a combination of gray carpet and gray suede chairs, creating a cohesive and inviting atmosphere. White can lights are strategically placed to provide ample lighting for reading and working. The white trim and vents add a clean and crisp look to the room, while the white walls create a bright and airy ambiance. The white window trim frames the outside view and brings in natural light. A wooden desk serves as a functional and stylish workspace, providing ample surface area for work materials and accessories. The Atwater Study is a perfect blend of sophistication, comfort, and functionality, making it an ideal space for work, study, or relaxation.

This rare 1950’s glass-fronted townhouse on Manhattan’s Upper East Side underwent a modern renovation to create plentiful space for a family. An additional floor was added to the two-story building, extending the façade vertically while respecting the vocabulary of the original structure. A large, open living area on the first floor leads through to a kitchen overlooking the rear garden. Cantilevered stairs lead to the master bedroom and two children’s rooms on the second floor and continue to a media room and offices above. A large skylight floods the atrium with daylight, illuminating the main level through translucent glass-block floors.
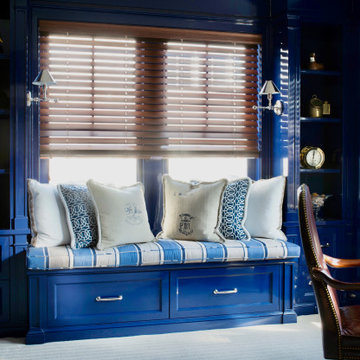
Custom built-ins crate a multi-functional home office space.
Foto di un ufficio stile marinaro di medie dimensioni con pareti blu, moquette, nessun camino, scrivania autoportante, pavimento beige, soffitto in legno e pannellatura
Foto di un ufficio stile marinaro di medie dimensioni con pareti blu, moquette, nessun camino, scrivania autoportante, pavimento beige, soffitto in legno e pannellatura
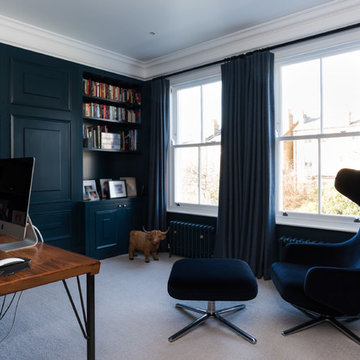
Idee per un ufficio tradizionale di medie dimensioni con pareti blu, moquette, nessun camino, scrivania autoportante e pavimento beige
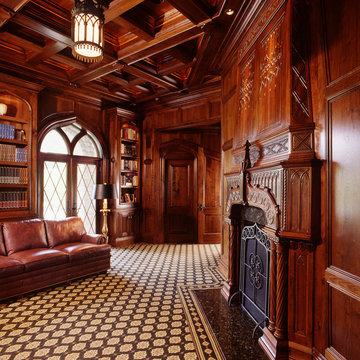
Heavy paneling defines the space of the library. An antique fireplace blends easily into this design.
Photo by Fisheye Studios, Hiawatha, Iowa
Ispirazione per un ampio ufficio mediterraneo con pareti marroni, moquette, camino classico, scrivania autoportante e cornice del camino in pietra
Ispirazione per un ampio ufficio mediterraneo con pareti marroni, moquette, camino classico, scrivania autoportante e cornice del camino in pietra
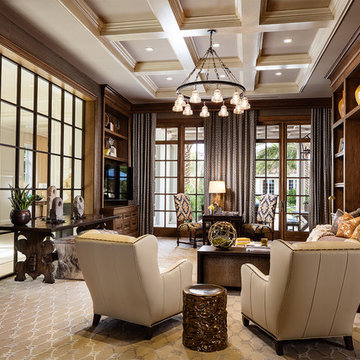
New 2-story residence with additional 9-car garage, exercise room, enoteca and wine cellar below grade. Detached 2-story guest house and 2 swimming pools.
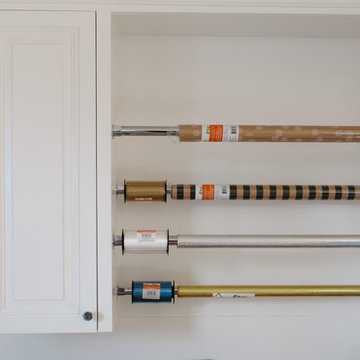
Cabinet Company // Cowan's Cabinet Co.
Photographer // Woodfield Creative
Ispirazione per una stanza da lavoro tradizionale di medie dimensioni con pareti beige, moquette, nessun camino e scrivania incassata
Ispirazione per una stanza da lavoro tradizionale di medie dimensioni con pareti beige, moquette, nessun camino e scrivania incassata
Studio di lusso con moquette
5
