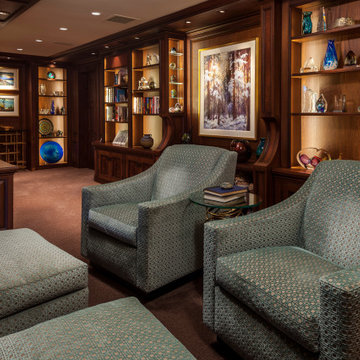Studio di lusso con libreria
Filtra anche per:
Budget
Ordina per:Popolari oggi
61 - 80 di 729 foto
1 di 3
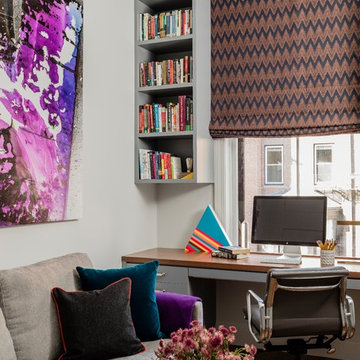
Photography by Michael J. Lee
Esempio di uno studio design di medie dimensioni con libreria, pavimento in legno massello medio, scrivania incassata, pavimento marrone e pareti bianche
Esempio di uno studio design di medie dimensioni con libreria, pavimento in legno massello medio, scrivania incassata, pavimento marrone e pareti bianche
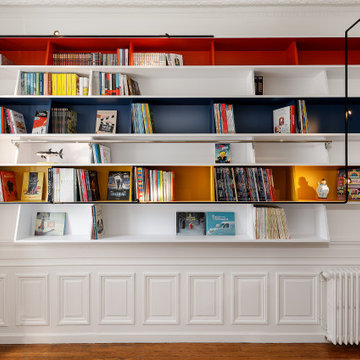
création sur mesure pour cette bibliothèque contemporaine, esprit années 50, colorée mais minimaliste... en contraste avec les boiseries anciennes de cette maison de famille, d'un blanc immaculé.
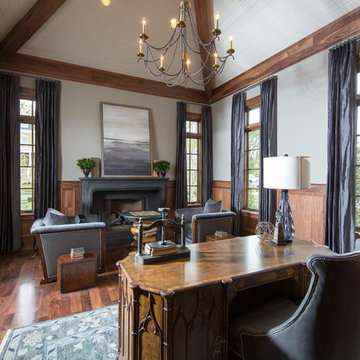
Photographer - Marty Paoletta
Ispirazione per uno studio mediterraneo di medie dimensioni con libreria, pareti beige, parquet scuro, camino classico, cornice del camino in legno, scrivania autoportante e pavimento marrone
Ispirazione per uno studio mediterraneo di medie dimensioni con libreria, pareti beige, parquet scuro, camino classico, cornice del camino in legno, scrivania autoportante e pavimento marrone
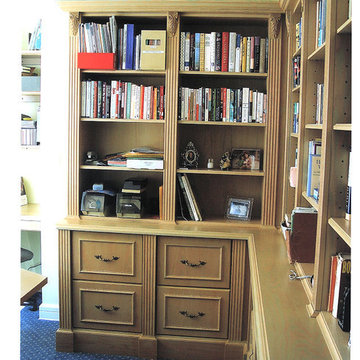
Traditional home office bookcases and storage units. Units are made of Oak and Oak veneer then finish in house for a white wash/pickled look. Solid Oak flutted pilasters were incorporated into into the design as well. The customer requested a that the lower portion of the unit be dedicated to lateral file storage for paper work.
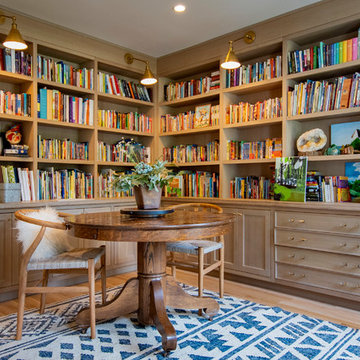
Esempio di un piccolo studio country con libreria, pareti bianche, parquet chiaro, scrivania autoportante e pavimento marrone
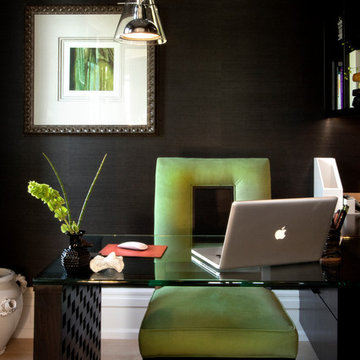
Immagine di un grande studio design con libreria, pareti nere, parquet chiaro, nessun camino e scrivania autoportante
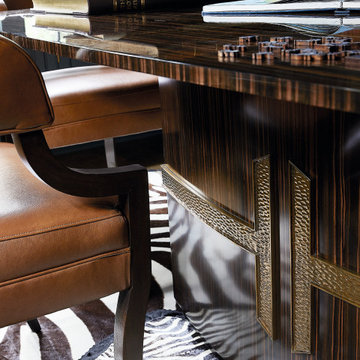
This home office features a large wooden desk with gold detailing. Leather chairs surround the table. A zebra-hide rug lays below the table.
Idee per uno studio classico con libreria, pareti blu, parquet scuro, nessun camino, scrivania autoportante, pavimento marrone e soffitto a cassettoni
Idee per uno studio classico con libreria, pareti blu, parquet scuro, nessun camino, scrivania autoportante, pavimento marrone e soffitto a cassettoni
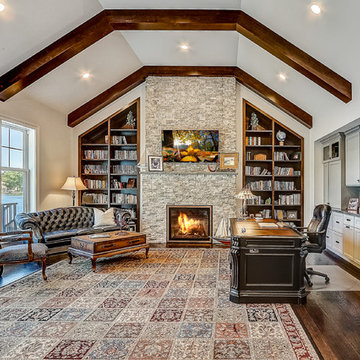
Foto di un ampio studio stile marino con libreria, pareti bianche, parquet scuro, camino classico, cornice del camino in pietra, scrivania autoportante e pavimento marrone
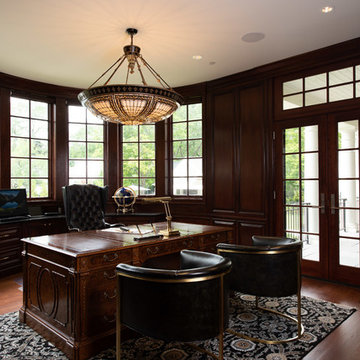
Study with eclectic furnishings and fixtures
Foto di un grande studio chic con libreria, pareti marroni, pavimento in legno massello medio, nessun camino, scrivania autoportante e pavimento marrone
Foto di un grande studio chic con libreria, pareti marroni, pavimento in legno massello medio, nessun camino, scrivania autoportante e pavimento marrone
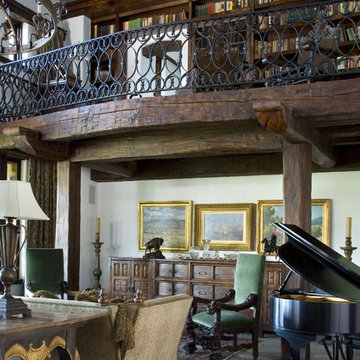
Dave Lyon Architects // Gordon Gregory Photography
Immagine di un grande studio stile rurale con libreria, pareti bianche, camino classico e cornice del camino in pietra
Immagine di un grande studio stile rurale con libreria, pareti bianche, camino classico e cornice del camino in pietra

Builder: J. Peterson Homes
Interior Designer: Francesca Owens
Photographers: Ashley Avila Photography, Bill Hebert, & FulView
Capped by a picturesque double chimney and distinguished by its distinctive roof lines and patterned brick, stone and siding, Rookwood draws inspiration from Tudor and Shingle styles, two of the world’s most enduring architectural forms. Popular from about 1890 through 1940, Tudor is characterized by steeply pitched roofs, massive chimneys, tall narrow casement windows and decorative half-timbering. Shingle’s hallmarks include shingled walls, an asymmetrical façade, intersecting cross gables and extensive porches. A masterpiece of wood and stone, there is nothing ordinary about Rookwood, which combines the best of both worlds.
Once inside the foyer, the 3,500-square foot main level opens with a 27-foot central living room with natural fireplace. Nearby is a large kitchen featuring an extended island, hearth room and butler’s pantry with an adjacent formal dining space near the front of the house. Also featured is a sun room and spacious study, both perfect for relaxing, as well as two nearby garages that add up to almost 1,500 square foot of space. A large master suite with bath and walk-in closet which dominates the 2,700-square foot second level which also includes three additional family bedrooms, a convenient laundry and a flexible 580-square-foot bonus space. Downstairs, the lower level boasts approximately 1,000 more square feet of finished space, including a recreation room, guest suite and additional storage.
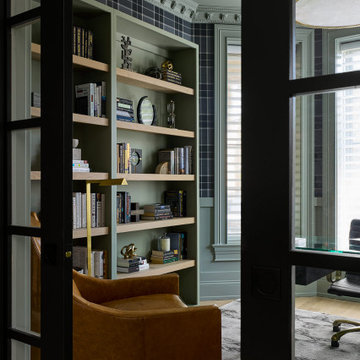
Idee per uno studio design di medie dimensioni con libreria, pareti verdi, parquet chiaro, scrivania autoportante e carta da parati
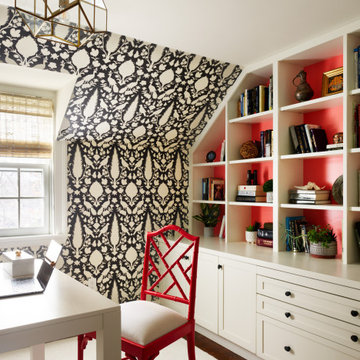
We Feng Shui'ed and designed this transitional space for our homeowner. We stayed true to the period of this 1930s Colonial with appropriate period wallpapers and such, but brought it up to date with exciting colors, and a good dose of current furnishings. I decided to go a bit more modern in this home office. Our client's favorite color is coral, which we featured prominently here.
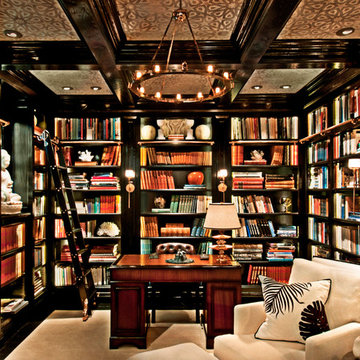
Black painted shelves created a dramatic library for rare books. Rose gold sconces and chandelier add elegance. Wallpaper in a Moorish design accents the ceiling. Black shelves and white furniture make the room striking and luxurious.
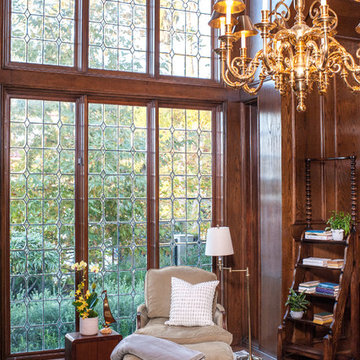
Steven Dewall
Immagine di un grande studio classico con libreria, pareti marroni, parquet scuro, camino classico, cornice del camino in pietra e scrivania autoportante
Immagine di un grande studio classico con libreria, pareti marroni, parquet scuro, camino classico, cornice del camino in pietra e scrivania autoportante
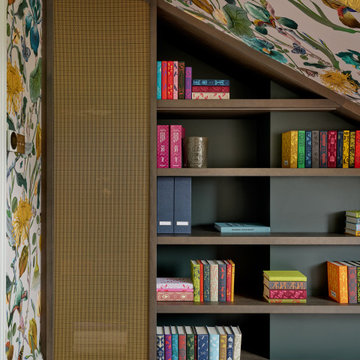
We are delighted to reveal our recent ‘House of Colour’ Barnes project.
We had such fun designing a space that’s not just aesthetically playful and vibrant, but also functional and comfortable for a young family. We loved incorporating lively hues, bold patterns and luxurious textures. What a pleasure to have creative freedom designing interiors that reflect our client’s personality.
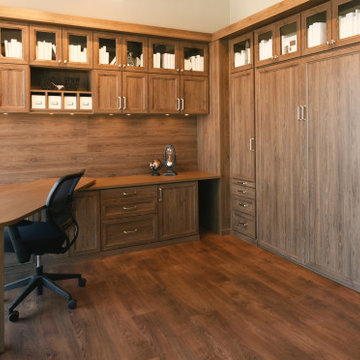
Idee per un ampio studio classico con libreria, pareti beige, scrivania incassata, pavimento marrone e parquet scuro
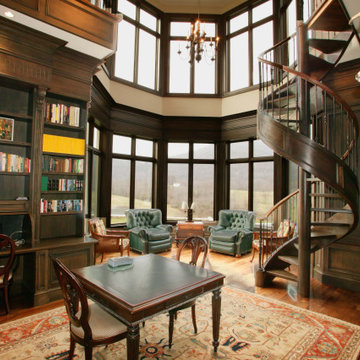
Idee per un ampio studio tradizionale con libreria, pareti nere, pavimento in legno massello medio, camino classico, cornice del camino in legno e scrivania autoportante
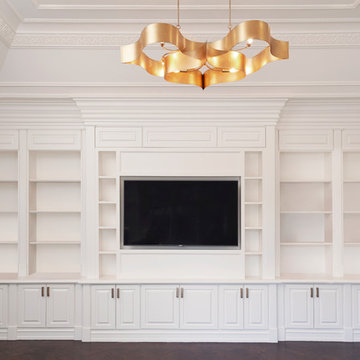
Ispirazione per un grande studio classico con libreria, pareti bianche, parquet scuro, camino classico, cornice del camino in legno e pavimento marrone
Studio di lusso con libreria
4
