Studio di lusso con cornice del camino piastrellata
Filtra anche per:
Budget
Ordina per:Popolari oggi
61 - 80 di 83 foto
1 di 3
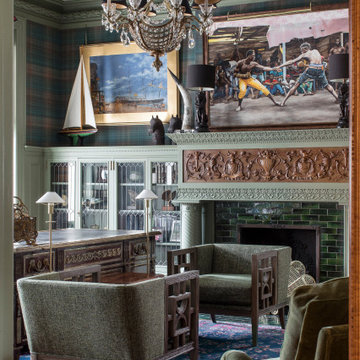
Immagine di un ufficio bohémian di medie dimensioni con pareti verdi, pavimento in legno massello medio, camino classico, cornice del camino piastrellata, scrivania autoportante, pavimento marrone e carta da parati
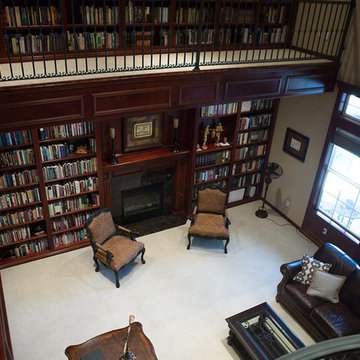
Ispirazione per un ampio studio vittoriano con libreria, pareti marroni, moquette, camino classico, cornice del camino piastrellata, scrivania autoportante e pavimento grigio
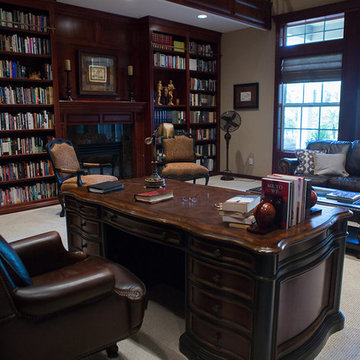
Immagine di un ampio studio vittoriano con libreria, pareti marroni, moquette, camino classico, cornice del camino piastrellata, scrivania autoportante e pavimento grigio

Builder: J. Peterson Homes
Interior Designer: Francesca Owens
Photographers: Ashley Avila Photography, Bill Hebert, & FulView
Capped by a picturesque double chimney and distinguished by its distinctive roof lines and patterned brick, stone and siding, Rookwood draws inspiration from Tudor and Shingle styles, two of the world’s most enduring architectural forms. Popular from about 1890 through 1940, Tudor is characterized by steeply pitched roofs, massive chimneys, tall narrow casement windows and decorative half-timbering. Shingle’s hallmarks include shingled walls, an asymmetrical façade, intersecting cross gables and extensive porches. A masterpiece of wood and stone, there is nothing ordinary about Rookwood, which combines the best of both worlds.
Once inside the foyer, the 3,500-square foot main level opens with a 27-foot central living room with natural fireplace. Nearby is a large kitchen featuring an extended island, hearth room and butler’s pantry with an adjacent formal dining space near the front of the house. Also featured is a sun room and spacious study, both perfect for relaxing, as well as two nearby garages that add up to almost 1,500 square foot of space. A large master suite with bath and walk-in closet which dominates the 2,700-square foot second level which also includes three additional family bedrooms, a convenient laundry and a flexible 580-square-foot bonus space. Downstairs, the lower level boasts approximately 1,000 more square feet of finished space, including a recreation room, guest suite and additional storage.

Builder: J. Peterson Homes
Interior Designer: Francesca Owens
Photographers: Ashley Avila Photography, Bill Hebert, & FulView
Capped by a picturesque double chimney and distinguished by its distinctive roof lines and patterned brick, stone and siding, Rookwood draws inspiration from Tudor and Shingle styles, two of the world’s most enduring architectural forms. Popular from about 1890 through 1940, Tudor is characterized by steeply pitched roofs, massive chimneys, tall narrow casement windows and decorative half-timbering. Shingle’s hallmarks include shingled walls, an asymmetrical façade, intersecting cross gables and extensive porches. A masterpiece of wood and stone, there is nothing ordinary about Rookwood, which combines the best of both worlds.
Once inside the foyer, the 3,500-square foot main level opens with a 27-foot central living room with natural fireplace. Nearby is a large kitchen featuring an extended island, hearth room and butler’s pantry with an adjacent formal dining space near the front of the house. Also featured is a sun room and spacious study, both perfect for relaxing, as well as two nearby garages that add up to almost 1,500 square foot of space. A large master suite with bath and walk-in closet which dominates the 2,700-square foot second level which also includes three additional family bedrooms, a convenient laundry and a flexible 580-square-foot bonus space. Downstairs, the lower level boasts approximately 1,000 more square feet of finished space, including a recreation room, guest suite and additional storage.

Esempio di un ampio studio vittoriano con libreria, pareti marroni, moquette, camino classico, cornice del camino piastrellata, scrivania autoportante e pavimento grigio

Ispirazione per un ampio studio classico con libreria, pareti marroni, moquette, camino classico, cornice del camino piastrellata, scrivania autoportante e pavimento grigio
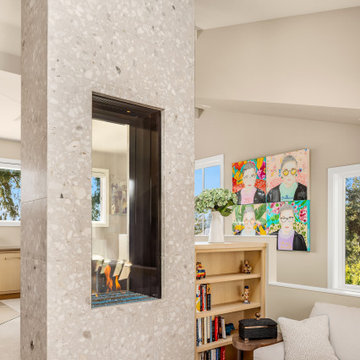
This executive wanted both a working office and a meeting space within the home to use during retirement years. She was interested in a comfortable “non-office” space for meetings as well as a highly functional, true office arrangement to work within. Luckily, the space available lent itself well to both venues. High up, perched on the third floor, with a private entrance, we created the Tree House Office. It has sweeping views of the water in one direction and beautiful landscaping in the other.
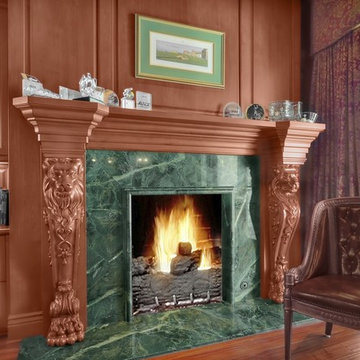
Enkebol lion head legs. Walls fully paneled with Alder raised panels.
Idee per un grande ufficio classico con pareti marroni, parquet scuro, camino classico, cornice del camino piastrellata, scrivania incassata e pavimento marrone
Idee per un grande ufficio classico con pareti marroni, parquet scuro, camino classico, cornice del camino piastrellata, scrivania incassata e pavimento marrone
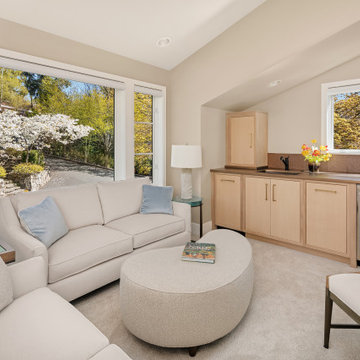
This executive wanted both a working office and a meeting space within the home to use during retirement years. She was interested in a comfortable “non-office” space for meetings as well as a highly functional, true office arrangement to work within. Luckily, the space available lent itself well to both venues. High up, perched on the third floor, with a private entrance, we created the Tree House Office. It has sweeping views of the water in one direction and beautiful landscaping in the other.
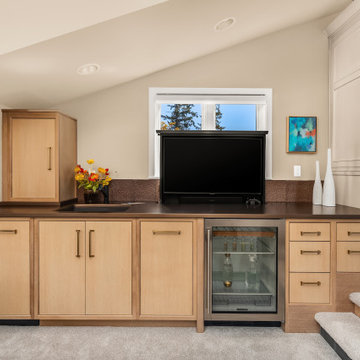
This executive wanted both a working office and a meeting space within the home to use during retirement years. She was interested in a comfortable “non-office” space for meetings as well as a highly functional, true office arrangement to work within. Luckily, the space available lent itself well to both venues. High up, perched on the third floor, with a private entrance, we created the Tree House Office. It has sweeping views of the water in one direction and beautiful landscaping in the other.
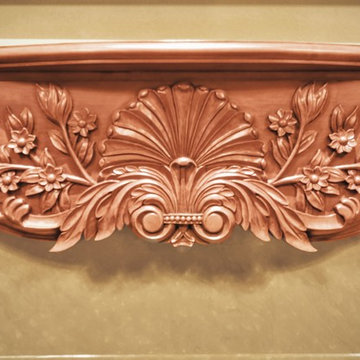
close up of carving in mantle head pc.
Foto di un grande ufficio tradizionale con pareti beige, pavimento in legno massello medio, camino classico, cornice del camino piastrellata, scrivania autoportante e pavimento marrone
Foto di un grande ufficio tradizionale con pareti beige, pavimento in legno massello medio, camino classico, cornice del camino piastrellata, scrivania autoportante e pavimento marrone
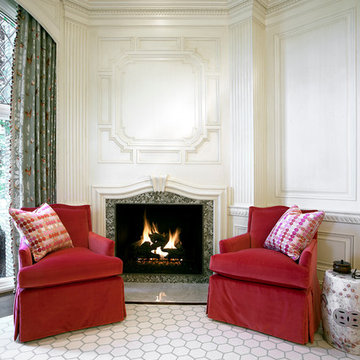
©2014, MARS Photo and Design/Michael Raffin. All rights reserved.
Idee per un grande ufficio tradizionale con pareti bianche, moquette, camino classico, cornice del camino piastrellata e scrivania autoportante
Idee per un grande ufficio tradizionale con pareti bianche, moquette, camino classico, cornice del camino piastrellata e scrivania autoportante
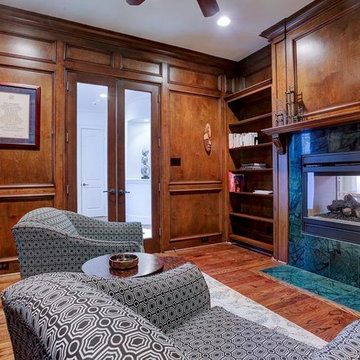
Purser Architectural Custom Home Design built by CAM Builders LLC
Foto di un ufficio mediterraneo di medie dimensioni con pareti marroni, pavimento in legno massello medio, camino bifacciale, cornice del camino piastrellata, scrivania autoportante e pavimento marrone
Foto di un ufficio mediterraneo di medie dimensioni con pareti marroni, pavimento in legno massello medio, camino bifacciale, cornice del camino piastrellata, scrivania autoportante e pavimento marrone
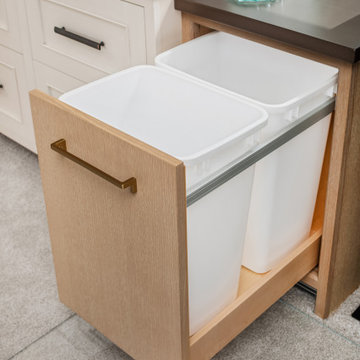
This executive wanted both a working office and a meeting space within the home to use during retirement years. She was interested in a comfortable “non-office” space for meetings as well as a highly functional, true office arrangement to work within. Luckily, the space available lent itself well to both venues. High up, perched on the third floor, with a private entrance, we created the Tree House Office. It has sweeping views of the water in one direction and beautiful landscaping in the other.
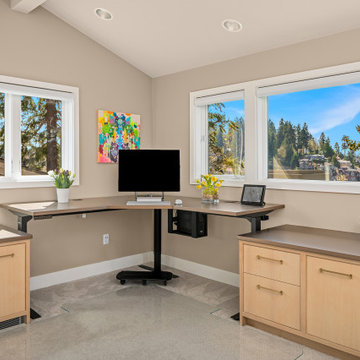
This executive wanted both a working office and a meeting space within the home to use during retirement years. She was interested in a comfortable “non-office” space for meetings as well as a highly functional, true office arrangement to work within. Luckily, the space available lent itself well to both venues. High up, perched on the third floor, with a private entrance, we created the Tree House Office. It has sweeping views of the water in one direction and beautiful landscaping in the other.
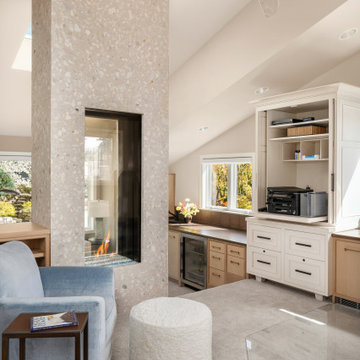
This executive wanted both a working office and a meeting space within the home to use during retirement years. She was interested in a comfortable “non-office” space for meetings as well as a highly functional, true office arrangement to work within. Luckily, the space available lent itself well to both venues. High up, perched on the third floor, with a private entrance, we created the Tree House Office. It has sweeping views of the water in one direction and beautiful landscaping in the other.
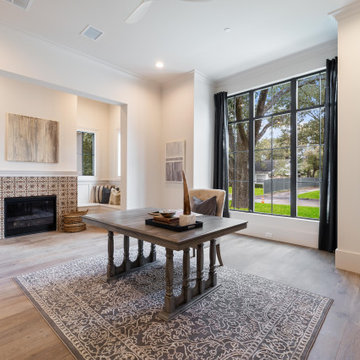
Foto di un ampio ufficio classico con pareti bianche, pavimento in legno massello medio, pavimento marrone, camino classico, cornice del camino piastrellata e scrivania autoportante
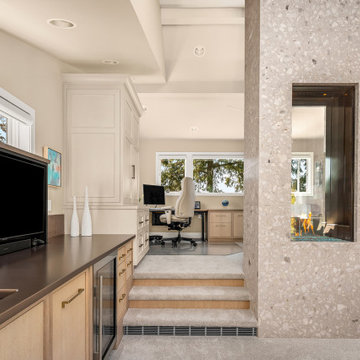
This executive wanted both a working office and a meeting space within the home to use during retirement years. She was interested in a comfortable “non-office” space for meetings as well as a highly functional, true office arrangement to work within. Luckily, the space available lent itself well to both venues. High up, perched on the third floor, with a private entrance, we created the Tree House Office. It has sweeping views of the water in one direction and beautiful landscaping in the other.
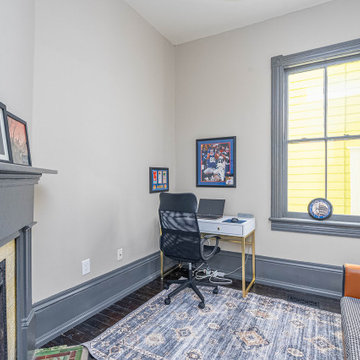
This smaller bedroom plays double duty as an office area. The sofa folds out to a full sized bed when guest are in town.
Ispirazione per un piccolo studio chic con pareti bianche, parquet scuro, camino ad angolo, cornice del camino piastrellata, scrivania autoportante e pavimento nero
Ispirazione per un piccolo studio chic con pareti bianche, parquet scuro, camino ad angolo, cornice del camino piastrellata, scrivania autoportante e pavimento nero
Studio di lusso con cornice del camino piastrellata
4