Studio di lusso con cornice del camino in pietra
Filtra anche per:
Budget
Ordina per:Popolari oggi
141 - 160 di 503 foto
1 di 3
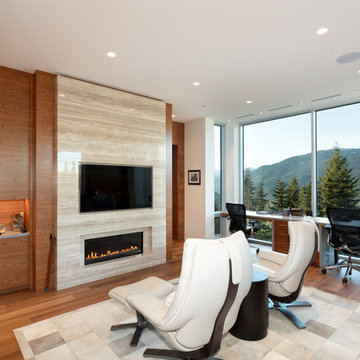
Custom built grain matched wall panelling
Ispirazione per un grande atelier design con parquet chiaro, camino lineare Ribbon, cornice del camino in pietra, scrivania autoportante e pavimento marrone
Ispirazione per un grande atelier design con parquet chiaro, camino lineare Ribbon, cornice del camino in pietra, scrivania autoportante e pavimento marrone
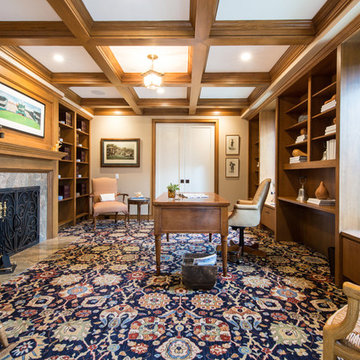
Lori Dennis Interior Design
Erika Bierman Photography
Foto di un grande studio chic con libreria, pareti beige, moquette, camino classico, cornice del camino in pietra, scrivania autoportante e pavimento blu
Foto di un grande studio chic con libreria, pareti beige, moquette, camino classico, cornice del camino in pietra, scrivania autoportante e pavimento blu
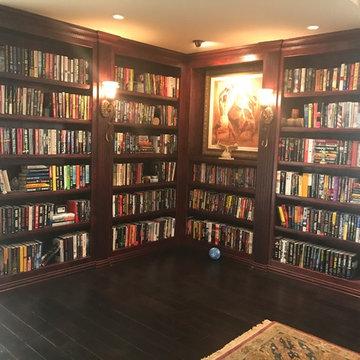
William Pitts
Foto di un grande studio chic con libreria, pareti beige, parquet scuro, camino classico, cornice del camino in pietra e pavimento marrone
Foto di un grande studio chic con libreria, pareti beige, parquet scuro, camino classico, cornice del camino in pietra e pavimento marrone
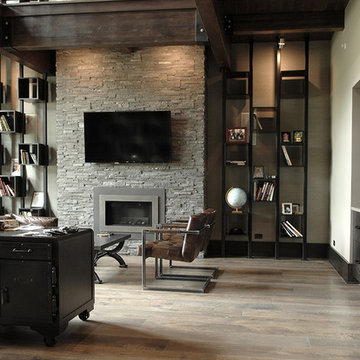
Industrial, Zen and craftsman influences harmoniously come together in one jaw-dropping design. Windows and galleries let natural light saturate the open space and highlight rustic wide-plank floors. Floor: 9-1/2” wide-plank Vintage French Oak Rustic Character Victorian Collection hand scraped pillowed edge color Komaco Satin Hardwax Oil. For more information please email us at: sales@signaturehardwoods.com
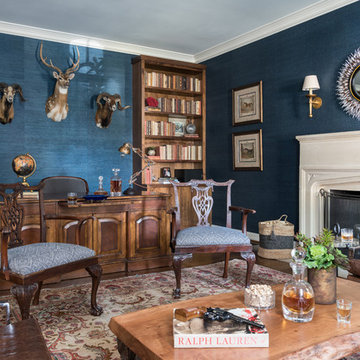
Michael Hunter
Immagine di un grande ufficio boho chic con pareti blu, parquet scuro, camino classico, cornice del camino in pietra, scrivania autoportante e pavimento marrone
Immagine di un grande ufficio boho chic con pareti blu, parquet scuro, camino classico, cornice del camino in pietra, scrivania autoportante e pavimento marrone
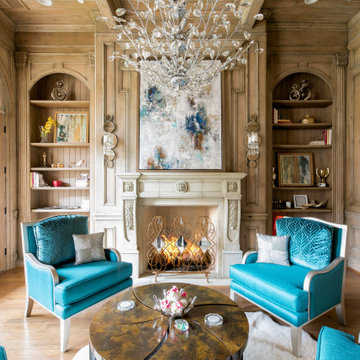
Library
Idee per un grande studio mediterraneo con libreria, pareti marroni, pavimento in legno massello medio, camino classico, cornice del camino in pietra, pavimento marrone, travi a vista e pareti in legno
Idee per un grande studio mediterraneo con libreria, pareti marroni, pavimento in legno massello medio, camino classico, cornice del camino in pietra, pavimento marrone, travi a vista e pareti in legno
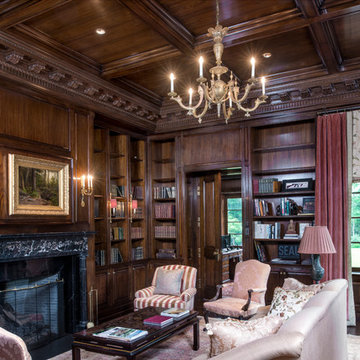
Idee per un grande ufficio classico con pareti marroni, parquet scuro, camino classico, cornice del camino in pietra e scrivania autoportante
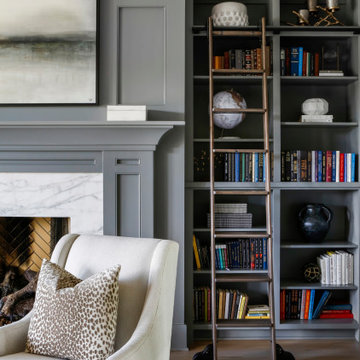
Esempio di un grande ufficio country con pareti grigie, pavimento in legno massello medio, camino classico, cornice del camino in pietra, scrivania incassata e pavimento marrone
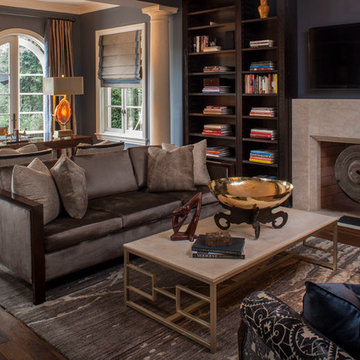
Pasadena Transitional Style Italian Revival Study design by On Madison. Photography by Grey Crawford.
Idee per un grande ufficio mediterraneo con pareti grigie, pavimento in legno massello medio, camino classico, cornice del camino in pietra e scrivania autoportante
Idee per un grande ufficio mediterraneo con pareti grigie, pavimento in legno massello medio, camino classico, cornice del camino in pietra e scrivania autoportante
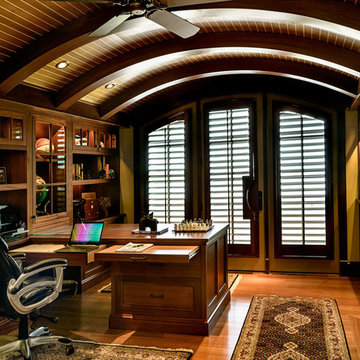
Photo Credit: Rob Karosis
Esempio di un ufficio stile marinaro di medie dimensioni con pareti gialle, pavimento in legno massello medio, camino classico, cornice del camino in pietra e scrivania incassata
Esempio di un ufficio stile marinaro di medie dimensioni con pareti gialle, pavimento in legno massello medio, camino classico, cornice del camino in pietra e scrivania incassata
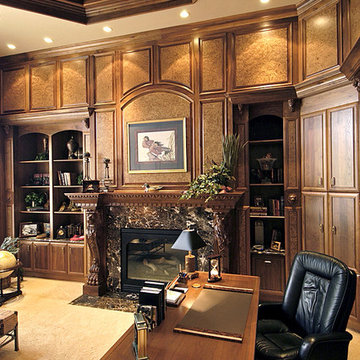
Home built by Arjay Builders Inc.
Ispirazione per un ampio ufficio chic con pareti marroni, moquette, camino classico, cornice del camino in pietra e scrivania autoportante
Ispirazione per un ampio ufficio chic con pareti marroni, moquette, camino classico, cornice del camino in pietra e scrivania autoportante
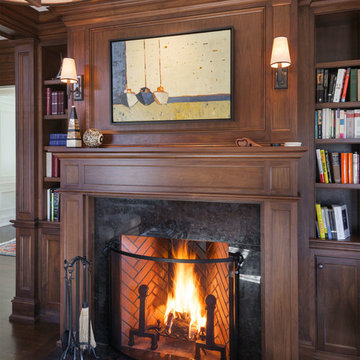
Ispirazione per un grande ufficio tradizionale con pareti marroni, parquet scuro, camino classico, scrivania incassata e cornice del camino in pietra

George Loch
Foto di un grande studio chic con libreria, parquet scuro, cornice del camino in pietra, pavimento marrone, pareti verdi e camino classico
Foto di un grande studio chic con libreria, parquet scuro, cornice del camino in pietra, pavimento marrone, pareti verdi e camino classico
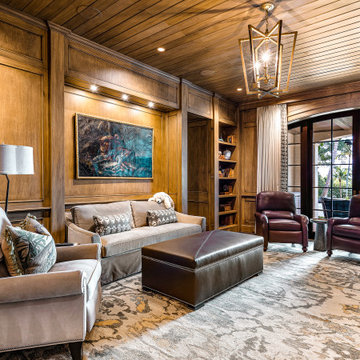
Ispirazione per un ampio studio tradizionale con libreria, pareti marroni, parquet scuro, camino bifacciale, pavimento marrone, soffitto in perlinato, pareti in legno e cornice del camino in pietra
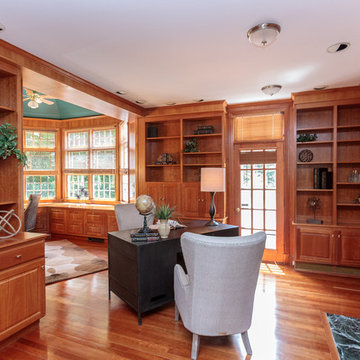
Character infuses every inch of this elegant Claypit Hill estate from its magnificent courtyard with drive-through porte-cochere to the private 5.58 acre grounds. Luxurious amenities include a stunning gunite pool, tennis court, two-story barn and a separate garage; four garage spaces in total. The pool house with a kitchenette and full bath is a sight to behold and showcases a cedar shiplap cathedral ceiling and stunning stone fireplace. The grand 1910 home is welcoming and designed for fine entertaining. The private library is wrapped in cherry panels and custom cabinetry. The formal dining and living room parlors lead to a sensational sun room. The country kitchen features a window filled breakfast area that overlooks perennial gardens and patio. An impressive family room addition is accented with a vaulted ceiling and striking stone fireplace. Enjoy the pleasures of refined country living in this memorable landmark home.
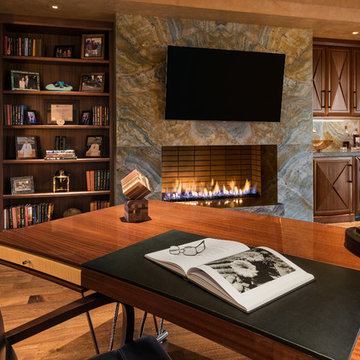
Executive home office with rich mahogany paneling, modern fireplace, and hardwood floor. This magnificent office has a slab stone fireplace made from floor to ceiling, book-matched Picasso quartzite. The contemporary desk has a polished stainless steel base, a high gloss, fully filled finish top, and a leather inset. Both the chair and the desk are from Dakota Jackson.
Interior design by Susie Hersker and Elaine Ryckman.
Project designed by Susie Hersker’s Scottsdale interior design firm Design Directives. Design Directives is active in Phoenix, Paradise Valley, Cave Creek, Carefree, Sedona, and beyond.
For more about Design Directives, click here: https://susanherskerasid.com/
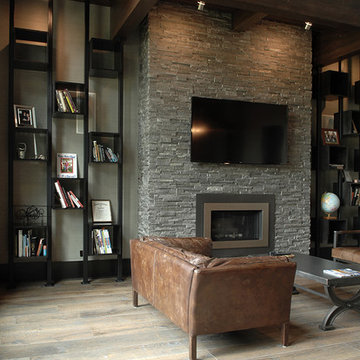
Industrial, Zen and craftsman influences harmoniously come together in one jaw-dropping design. Windows and galleries let natural light saturate the open space and highlight rustic wide-plank floors. Floor: 9-1/2” wide-plank Vintage French Oak Rustic Character Victorian Collection hand scraped pillowed edge color Komaco Satin Hardwax Oil. For more information please email us at: sales@signaturehardwoods.com
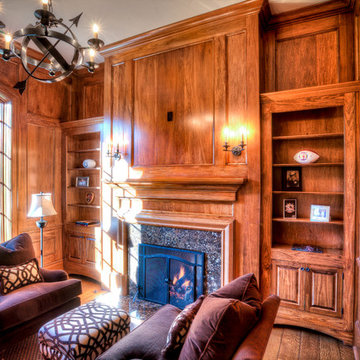
These homeowners had lived in their home for a number of years and loved their location, however as their family grew and they needed more space, they chose to have us tear down and build their new home. With their generous sized lot and plenty of space to expand, we designed a 10,000 sq/ft house that not only included the basic amenities (such as 5 bedrooms and 8 bathrooms), but also a four car garage, three laundry rooms, two craft rooms, a 20’ deep basement sports court for basketball, a teen lounge on the second floor for the kids and a screened-in porch with a full masonry fireplace to watch those Sunday afternoon Colts games.
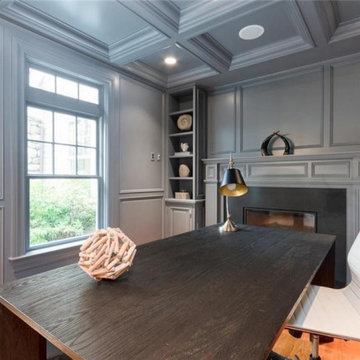
Beautiful office transformation. We changed the classic stained wood look to a new, upgraded and elegant Smoke Gray Satin finish from Benjamin Moore. What a difference. Client was very happy with and and we hope you enjoy it as well.
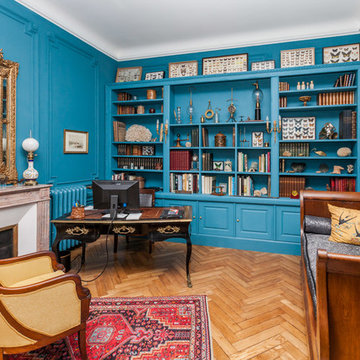
L'idée pour ce projet était de redonner une seconde jeunesse à ce superbe appartement haussmannien de 250 m2.
Un mélange d'ambiance, de couleurs, de matériaux. De grands salons blancs, une bibliothèque sur mesure, une salle de bain complètement restaurée dans un style victorien et une salle d'eau contemporaine. Au-delà des prouesses techniques réalisées par les artisans pour remettre aux normes actuelles ce logement, les clients souhaitaient surtout conserver l'âme de cet appartement situé dans un ancien hôtel particulier datant du début XXe.
Imagine Conception lui a offert une seconde vie. La décoration fut réalisée par les clients.
Studio di lusso con cornice del camino in pietra
8