Studio di lusso con carta da parati
Filtra anche per:
Budget
Ordina per:Popolari oggi
41 - 60 di 223 foto
1 di 3
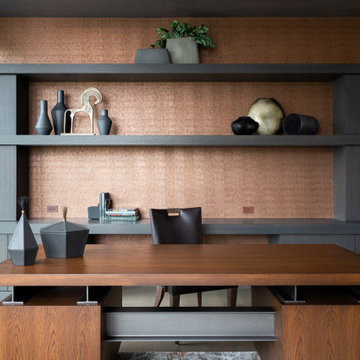
Idee per un ampio studio etnico con pareti beige, pavimento in legno massello medio, scrivania autoportante, pavimento marrone e carta da parati
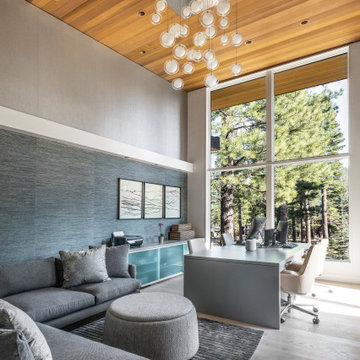
A lounge space for the whole family complete with a large wall mounted TV, a custom designed 4 person desk with storage, a large cabinet with sliding frosted glass doors for all the office equipment and supplies, and a custom large glass multi-pendant chandelier suspended above. The walls are divided by a valance that goes around the room to integrate lighting and hidden window shades. Above and below the valance are two organic wallpapers with the blue grass cloth below and the silver cork above. The ceiling is in a warm cedar and the room is complete with access to a private deck and large windows to take in natural light and the stunning mountain landscape that surrounds the home.
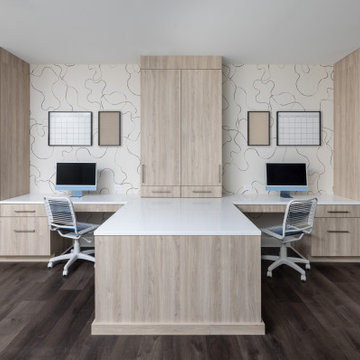
This custom study/work area is the sweet spot for this busy growing family. Located by the second staircase off the kitchen, this lower level workstation can function as a craft center, tutoring and multiple stations for a variety of activities. The wallpaper on the back accent wall play creatively against the flat slab woodgrain cabinetry, and a center peninsula provides extra storage and countertop space.
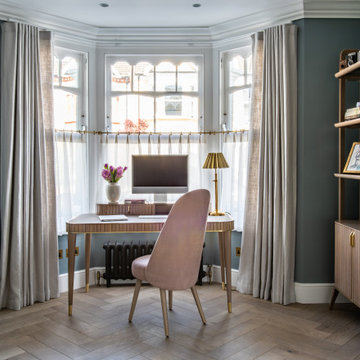
The blossom motif is celebrated in the study, formerly a sitting room, where a statement teal wallpaper by artisan company Feathr celebrates delicate trailing blooms. The scheme is a careful balancing act of feminine and masculine traits. Chic bespoke shelving units with artfully slatted doors and a luxe desk topped with pink leather elevate the carefully crafted element. Exquisitely shaped and sumptuously textured blush pink velvet and white boucle chairs inject retro flair.
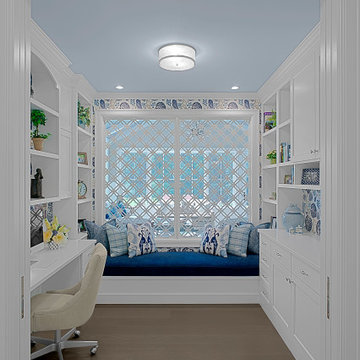
The wife’s home office boasts an abundance of personalized details. A laser cut wood panel with a geometric design allows for openness and abundant natural light. The white, custom cabinetry is accentuated by William Yeoward wallpaper, with matching fabric for her pin board. The plush velvet bench hosts an array of custom pillows by Pillows by Dezign.
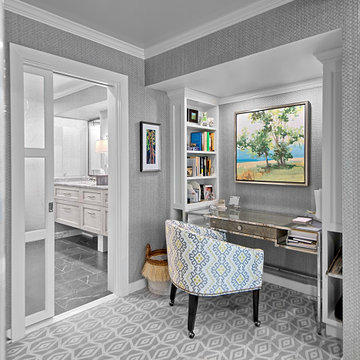
Office niche in master suite with built -in shelves and sliding glass doors that lead to the master bathroom. Shades of gray and white flow throughout the space. Wilmette home remodel by Benvenuti and Stein.
Norman Sizemore - photographer
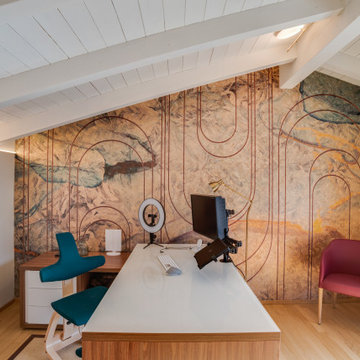
Villa OL
Ristrutturazione completa villa da 300mq con sauna interna e piscina idromassaggio esterna
Immagine di una grande stanza da lavoro minimal con pareti multicolore, scrivania autoportante, parquet chiaro, nessun camino, pavimento multicolore, soffitto in legno e carta da parati
Immagine di una grande stanza da lavoro minimal con pareti multicolore, scrivania autoportante, parquet chiaro, nessun camino, pavimento multicolore, soffitto in legno e carta da parati
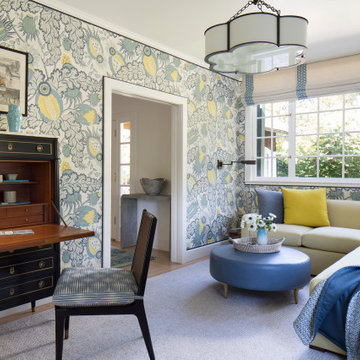
This large gated estate includes one of the original Ross cottages that served as a summer home for people escaping San Francisco's fog. We took the main residence built in 1941 and updated it to the current standards of 2020 while keeping the cottage as a guest house. A massive remodel in 1995 created a classic white kitchen. To add color and whimsy, we installed window treatments fabricated from a Josef Frank citrus print combined with modern furnishings. Throughout the interiors, foliate and floral patterned fabrics and wall coverings blur the inside and outside worlds.
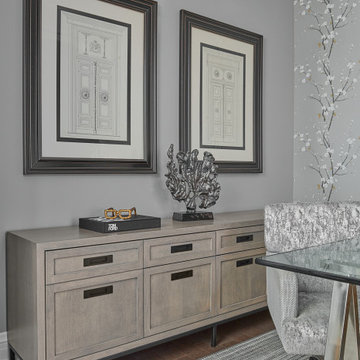
Idee per un ufficio classico con pareti grigie, pavimento in legno massello medio, scrivania autoportante e carta da parati
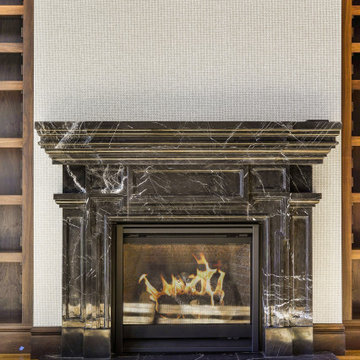
Esempio di un grande studio con libreria, pareti marroni, pavimento in legno massello medio, camino classico, cornice del camino in pietra, pavimento marrone, soffitto a cassettoni e carta da parati
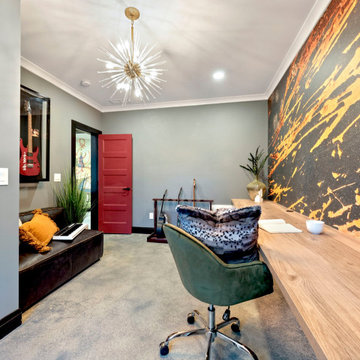
Music Room
Ispirazione per un atelier boho chic di medie dimensioni con pareti nere, pavimento in cemento, scrivania incassata, pavimento grigio e carta da parati
Ispirazione per un atelier boho chic di medie dimensioni con pareti nere, pavimento in cemento, scrivania incassata, pavimento grigio e carta da parati
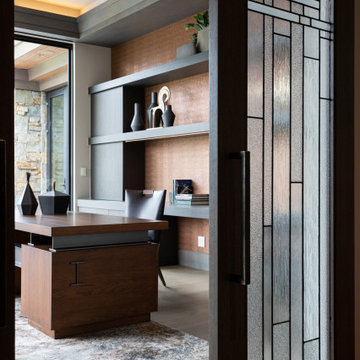
Esempio di un ampio studio etnico con pareti beige, pavimento in legno massello medio, scrivania autoportante, pavimento marrone e carta da parati
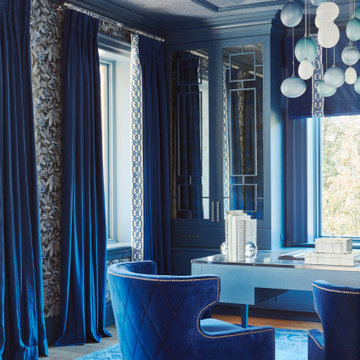
Saphire Home Office.
featuring beautiful custom cabinetry and furniture
Ispirazione per un grande atelier classico con pareti blu, parquet chiaro, scrivania autoportante, pavimento beige, soffitto in carta da parati e carta da parati
Ispirazione per un grande atelier classico con pareti blu, parquet chiaro, scrivania autoportante, pavimento beige, soffitto in carta da parati e carta da parati
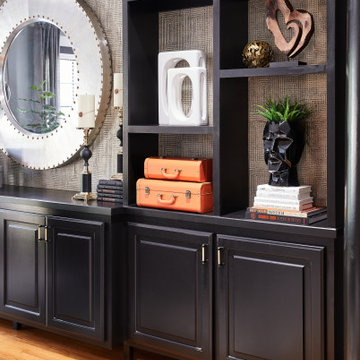
Formal sitting area turned into luxury home office.
Idee per un grande ufficio chic con pareti grigie, pavimento in legno massello medio, nessun camino, scrivania autoportante, pavimento beige e carta da parati
Idee per un grande ufficio chic con pareti grigie, pavimento in legno massello medio, nessun camino, scrivania autoportante, pavimento beige e carta da parati
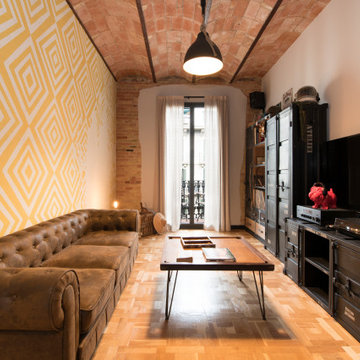
Esempio di un ampio atelier industriale con pareti bianche, pavimento in legno massello medio, nessun camino, scrivania autoportante, pavimento marrone, soffitto a volta e carta da parati
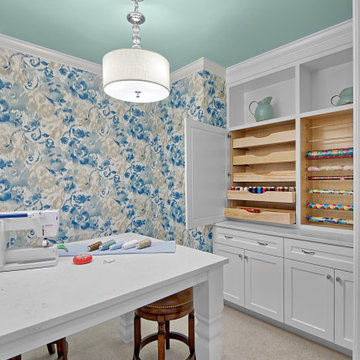
This space is fully-operational for crafts, sewing and wrapping gifts, thanks to Ascent Fine Cabinetry. The wallpaper is by Thibaut, with a ceiling in Benjamin Moore 708 White Rain. The custom-built table features a quartz top by Cambria.
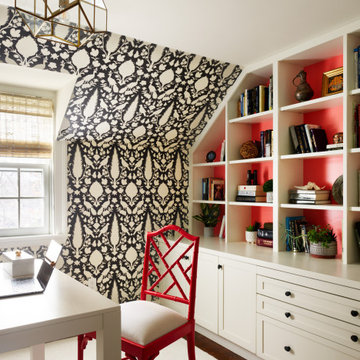
We Feng Shui'ed and designed this transitional space for our homeowner. We stayed true to the period of this 1930s Colonial with appropriate period wallpapers and such, but brought it up to date with exciting colors, and a good dose of current furnishings. I decided to go a bit more modern in this home office. Our client's favorite color is coral, which we featured prominently here.
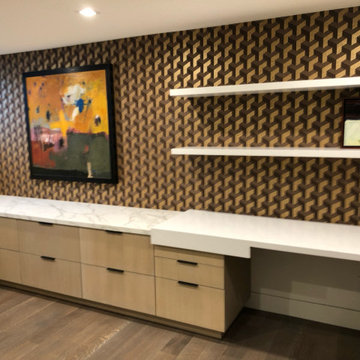
Idee per un grande studio moderno con pavimento in legno massello medio, scrivania incassata e carta da parati
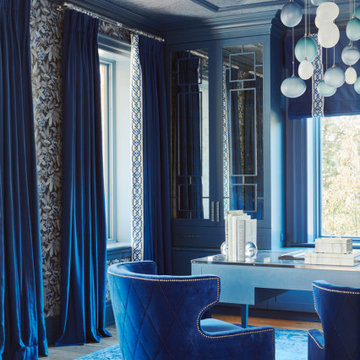
This estate is a transitional home that blends traditional architectural elements with clean-lined furniture and modern finishes. The fine balance of curved and straight lines results in an uncomplicated design that is both comfortable and relaxing while still sophisticated and refined. The red-brick exterior façade showcases windows that assure plenty of light. Once inside, the foyer features a hexagonal wood pattern with marble inlays and brass borders which opens into a bright and spacious interior with sumptuous living spaces. The neutral silvery grey base colour palette is wonderfully punctuated by variations of bold blue, from powder to robin’s egg, marine and royal. The anything but understated kitchen makes a whimsical impression, featuring marble counters and backsplashes, cherry blossom mosaic tiling, powder blue custom cabinetry and metallic finishes of silver, brass, copper and rose gold. The opulent first-floor powder room with gold-tiled mosaic mural is a visual feast.
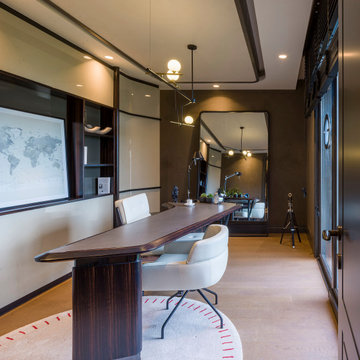
Ispirazione per un ufficio minimalista di medie dimensioni con pareti grigie, pavimento in legno massello medio, scrivania autoportante, soffitto ribassato e carta da parati
Studio di lusso con carta da parati
3