Studio di lusso con camino classico
Filtra anche per:
Budget
Ordina per:Popolari oggi
121 - 140 di 640 foto
1 di 3
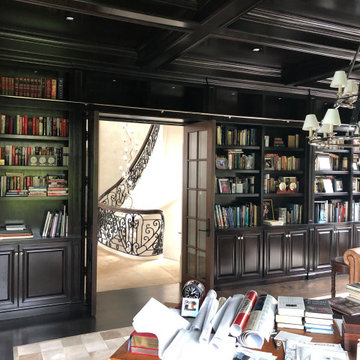
Idee per un ampio studio chic con libreria, pareti marroni, parquet scuro, camino classico, cornice del camino in legno, scrivania autoportante e pavimento marrone
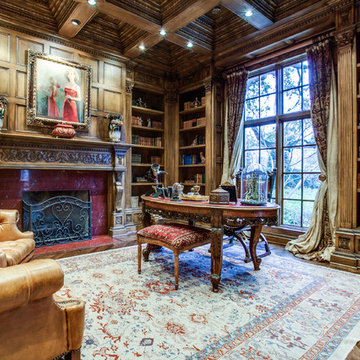
Immagine di un grande ufficio mediterraneo con pareti marroni, pavimento in legno massello medio, camino classico, scrivania autoportante e cornice del camino in pietra
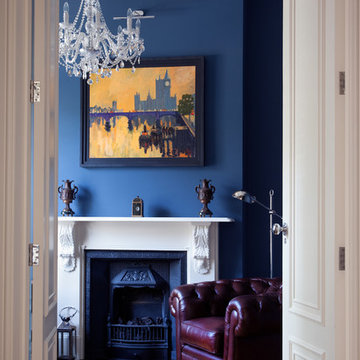
Paul Craig ©Paul Craig 2014 All Rights Reserved. Interior Design - Cochrane Design
Foto di uno studio vittoriano con pareti blu, pavimento in legno massello medio e camino classico
Foto di uno studio vittoriano con pareti blu, pavimento in legno massello medio e camino classico
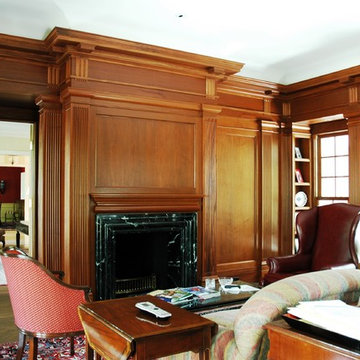
Fireplace wall with concealed TV.
This is the starting point of a 360 degree photo series, showing the Mahogany cabinetry and millwork that lines all four walls of a home library
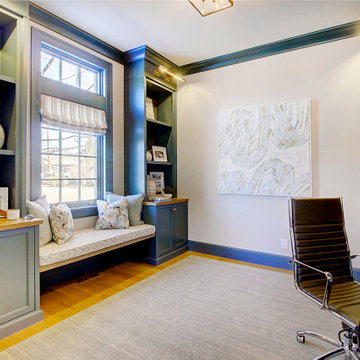
Foto di un ampio ufficio tradizionale con pareti grigie, parquet chiaro, camino classico, cornice del camino piastrellata, scrivania incassata e pavimento marrone
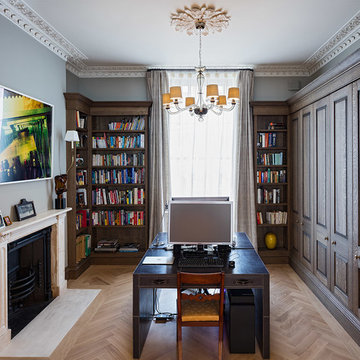
Home office and library with original fireplace
Immagine di un grande ufficio classico con pareti grigie, parquet chiaro, camino classico, cornice del camino in pietra e scrivania autoportante
Immagine di un grande ufficio classico con pareti grigie, parquet chiaro, camino classico, cornice del camino in pietra e scrivania autoportante
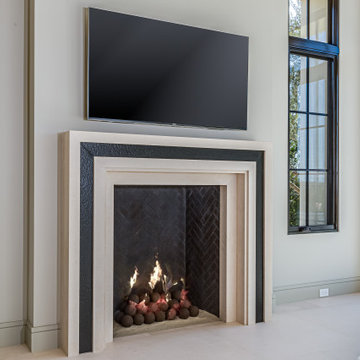
Library , custom finishes with fireplace and windows
Ispirazione per un grande studio minimal con libreria, pavimento in pietra calcarea, pareti beige, camino classico, cornice del camino in pietra e pavimento beige
Ispirazione per un grande studio minimal con libreria, pavimento in pietra calcarea, pareti beige, camino classico, cornice del camino in pietra e pavimento beige
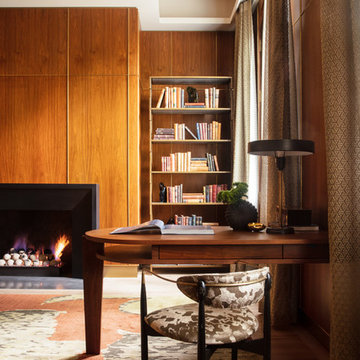
Designer, Jeff Edwards uses walnut paneling with brass accents to counterbalance the steel and leathered graystone hearth. A custom walnut desk and vintage chairs for this library offer a place to absorb literary works.
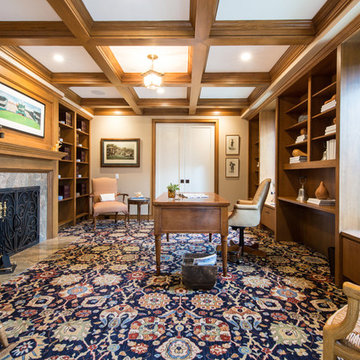
Lori Dennis Interior Design
Erika Bierman Photography
Foto di un grande studio chic con libreria, pareti beige, moquette, camino classico, cornice del camino in pietra, scrivania autoportante e pavimento blu
Foto di un grande studio chic con libreria, pareti beige, moquette, camino classico, cornice del camino in pietra, scrivania autoportante e pavimento blu
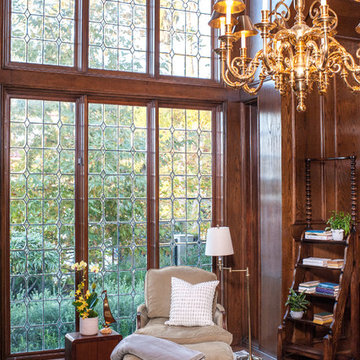
Steven Dewall
Immagine di un grande studio classico con libreria, pareti marroni, parquet scuro, camino classico, cornice del camino in pietra e scrivania autoportante
Immagine di un grande studio classico con libreria, pareti marroni, parquet scuro, camino classico, cornice del camino in pietra e scrivania autoportante
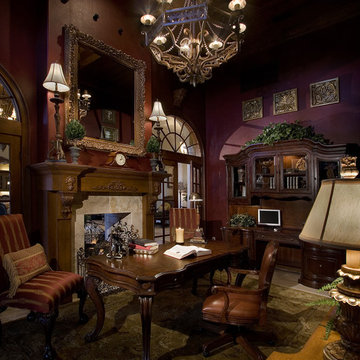
Foto di uno studio chic con pavimento in pietra calcarea, camino classico, cornice del camino piastrellata, scrivania autoportante, pavimento beige e pareti viola
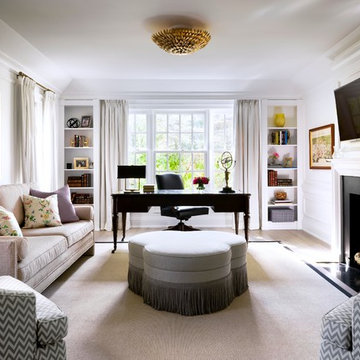
amazing transformation of family room
Immagine di un grande ufficio chic con pareti bianche, parquet scuro, camino classico, cornice del camino in pietra, scrivania autoportante e pavimento marrone
Immagine di un grande ufficio chic con pareti bianche, parquet scuro, camino classico, cornice del camino in pietra, scrivania autoportante e pavimento marrone
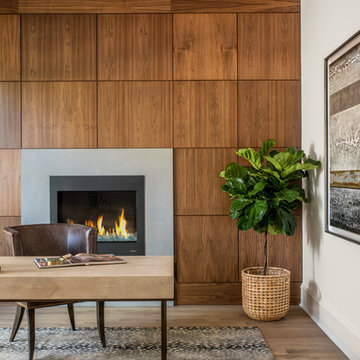
Joe Purvis
Foto di uno studio chic con pareti bianche, pavimento in legno massello medio, camino classico, cornice del camino in cemento e scrivania autoportante
Foto di uno studio chic con pareti bianche, pavimento in legno massello medio, camino classico, cornice del camino in cemento e scrivania autoportante
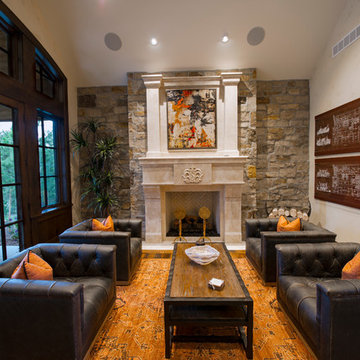
This exclusive guest home features excellent and easy to use technology throughout. The idea and purpose of this guesthouse is to host multiple charity events, sporting event parties, and family gatherings. The roughly 90-acre site has impressive views and is a one of a kind property in Colorado.
The project features incredible sounding audio and 4k video distributed throughout (inside and outside). There is centralized lighting control both indoors and outdoors, an enterprise Wi-Fi network, HD surveillance, and a state of the art Crestron control system utilizing iPads and in-wall touch panels. Some of the special features of the facility is a powerful and sophisticated QSC Line Array audio system in the Great Hall, Sony and Crestron 4k Video throughout, a large outdoor audio system featuring in ground hidden subwoofers by Sonance surrounding the pool, and smart LED lighting inside the gorgeous infinity pool.
J Gramling Photos
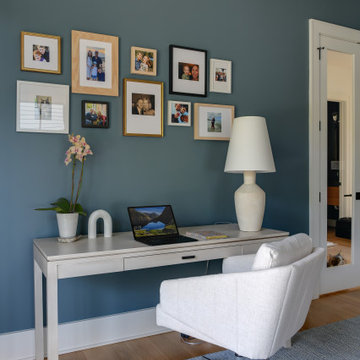
This modern custom home is a beautiful blend of thoughtful design and comfortable living. No detail was left untouched during the design and build process. Taking inspiration from the Pacific Northwest, this home in the Washington D.C suburbs features a black exterior with warm natural woods. The home combines natural elements with modern architecture and features clean lines, open floor plans with a focus on functional living.
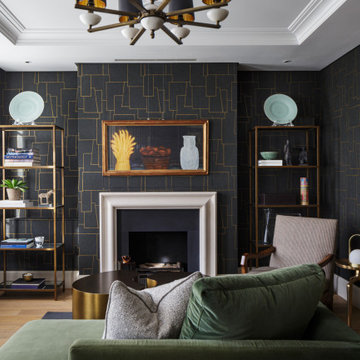
Immagine di un grande studio minimalista con libreria, parquet chiaro, camino classico, cornice del camino in pietra e soffitto a cassettoni
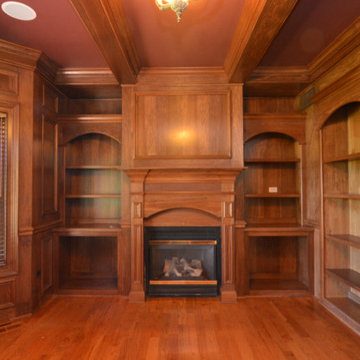
Home library or office
Foto di uno studio tradizionale con libreria, parquet chiaro, cornice del camino in legno, camino classico, soffitto a cassettoni e boiserie
Foto di uno studio tradizionale con libreria, parquet chiaro, cornice del camino in legno, camino classico, soffitto a cassettoni e boiserie
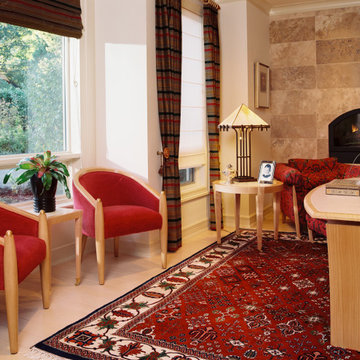
Esempio di un grande ufficio bohémian con pareti beige, pavimento in legno massello medio, camino classico, cornice del camino in pietra, scrivania autoportante, pavimento beige, soffitto a cassettoni e carta da parati
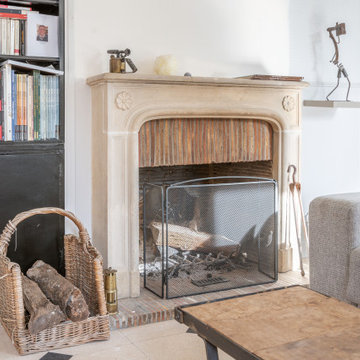
Chambre d'amis , deuxième salon,
Foto di uno studio industriale di medie dimensioni con libreria, pareti bianche, pavimento con piastrelle in ceramica, camino classico, cornice del camino in pietra, scrivania autoportante e pavimento beige
Foto di uno studio industriale di medie dimensioni con libreria, pareti bianche, pavimento con piastrelle in ceramica, camino classico, cornice del camino in pietra, scrivania autoportante e pavimento beige
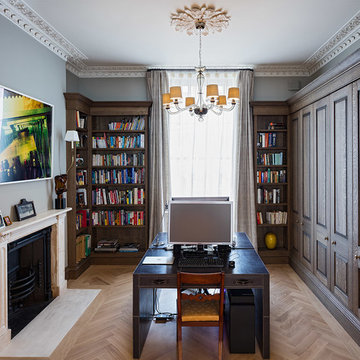
The study with restored original fireplace, coving and ceiling rose. Windows are single glazed sliding sash with Selectaglaze vacuum secondary glazing and functioning shutters, a unique, bespoke solution.
Studio di lusso con camino classico
7