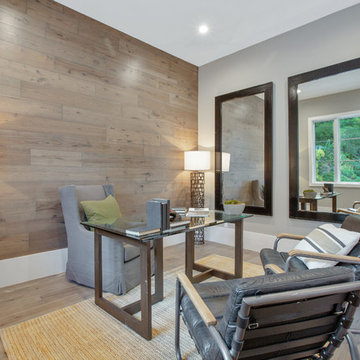Studio country di lusso
Filtra anche per:
Budget
Ordina per:Popolari oggi
61 - 80 di 201 foto
1 di 3
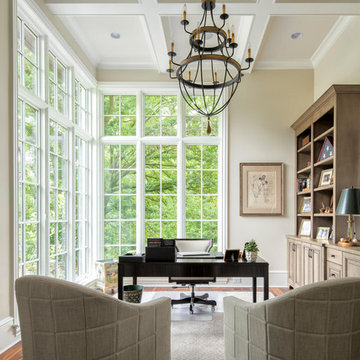
Photo courtesy of Joe Purvis Photos
Idee per uno studio country di medie dimensioni con pareti beige, pavimento in legno massello medio, scrivania autoportante e pavimento marrone
Idee per uno studio country di medie dimensioni con pareti beige, pavimento in legno massello medio, scrivania autoportante e pavimento marrone
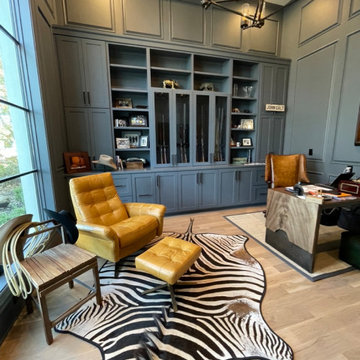
Ispirazione per un grande studio country con pareti blu, parquet chiaro, scrivania autoportante, pavimento marrone, soffitto a volta e pannellatura
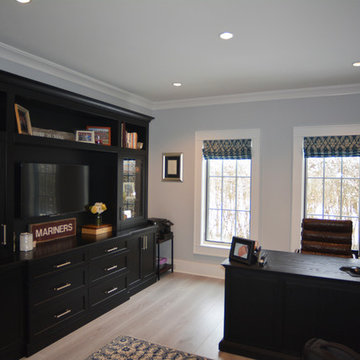
Idee per un ampio ufficio country con pareti blu, nessun camino e scrivania autoportante
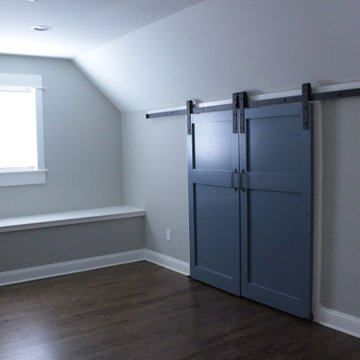
Home office bonus room in walk up attic.
Photo Credit: N. Leonard
Foto di una grande stanza da lavoro country con pareti grigie, pavimento in legno massello medio, nessun camino, pavimento marrone e pareti in perlinato
Foto di una grande stanza da lavoro country con pareti grigie, pavimento in legno massello medio, nessun camino, pavimento marrone e pareti in perlinato
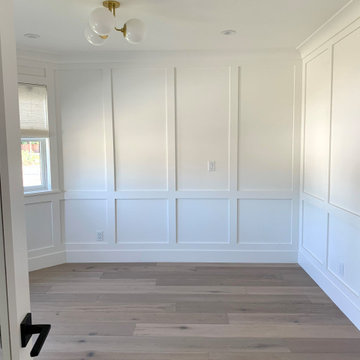
2021 - 3,100 square foot Coastal Farmhouse Style Residence completed with French oak hardwood floors throughout, light and bright with black and natural accents.
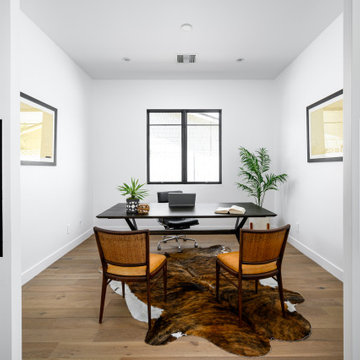
WINNER: Silver Award – One-of-a-Kind Custom or Spec 4,001 – 5,000 sq ft, Best in American Living Awards, 2019
Affectionately called The Magnolia, a reference to the architect's Southern upbringing, this project was a grass roots exploration of farmhouse architecture. Located in Phoenix, Arizona’s idyllic Arcadia neighborhood, the home gives a nod to the area’s citrus orchard history.
Echoing the past while embracing current millennial design expectations, this just-complete speculative family home hosts four bedrooms, an office, open living with a separate “dirty kitchen”, and the Stone Bar. Positioned in the Northwestern portion of the site, the Stone Bar provides entertainment for the interior and exterior spaces. With retracting sliding glass doors and windows above the bar, the space opens up to provide a multipurpose playspace for kids and adults alike.
Nearly as eyecatching as the Camelback Mountain view is the stunning use of exposed beams, stone, and mill scale steel in this grass roots exploration of farmhouse architecture. White painted siding, white interior walls, and warm wood floors communicate a harmonious embrace in this soothing, family-friendly abode.
Project Details // The Magnolia House
Architecture: Drewett Works
Developer: Marc Development
Builder: Rafterhouse
Interior Design: Rafterhouse
Landscape Design: Refined Gardens
Photographer: ProVisuals Media
Awards
Silver Award – One-of-a-Kind Custom or Spec 4,001 – 5,000 sq ft, Best in American Living Awards, 2019
Featured In
“The Genteel Charm of Modern Farmhouse Architecture Inspired by Architect C.P. Drewett,” by Elise Glickman for Iconic Life, Nov 13, 2019
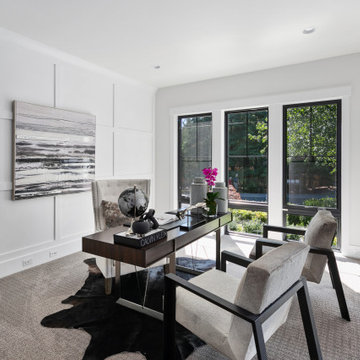
Home office with large black windows and wainscot detail wall.
Esempio di un grande studio country
Esempio di un grande studio country
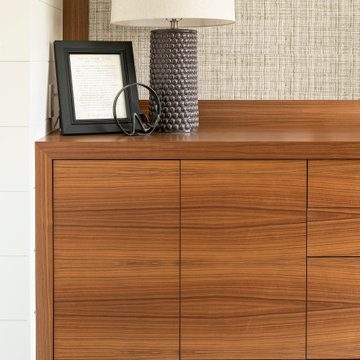
Foto di un ampio ufficio country con pareti bianche, moquette, nessun camino, scrivania autoportante e pavimento beige
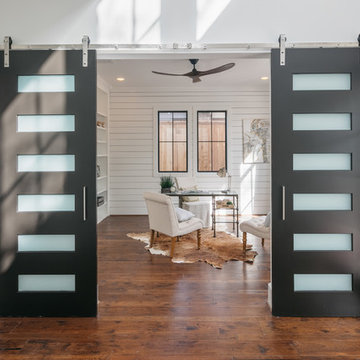
Esempio di un ampio ufficio country con parquet scuro, scrivania autoportante, pavimento marrone e pareti in perlinato
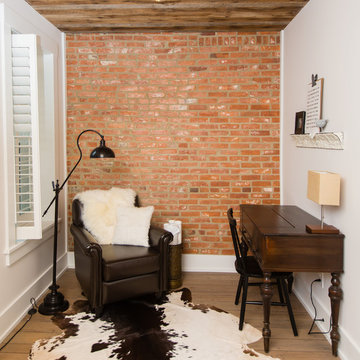
The unique long, narrow layout of the home office is beautifully accented by an original exposed brick wall and hardwood floors. To bring some more warmth to the space, they added a faux fur and cowhide rug.
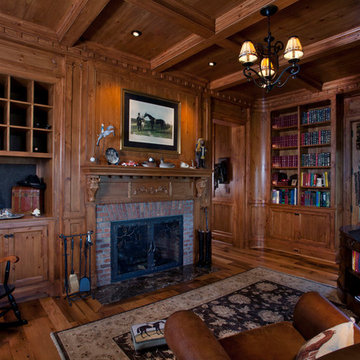
Home office with built-in bookcases, humidor, wine rack, and bar, a brick surround fireplace, and coffered ceiling.
Esempio di un grande studio country con libreria, pareti marroni, pavimento in legno massello medio, camino classico, cornice del camino in mattoni e scrivania autoportante
Esempio di un grande studio country con libreria, pareti marroni, pavimento in legno massello medio, camino classico, cornice del camino in mattoni e scrivania autoportante
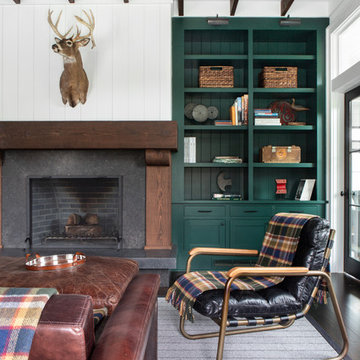
Architectural advisement, Interior Design, Custom Furniture Design & Art Curation by Chango & Co.
Architecture by Crisp Architects
Construction by Structure Works Inc.
Photography by Sarah Elliott
See the feature in Domino Magazine
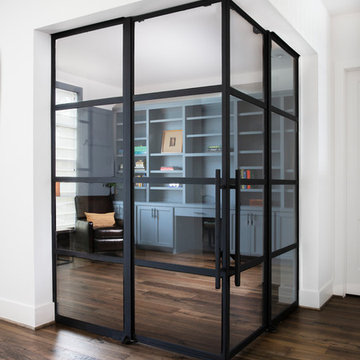
Connie Anderson
Idee per un grande ufficio country con pareti blu, pavimento in legno massello medio, scrivania incassata e pavimento marrone
Idee per un grande ufficio country con pareti blu, pavimento in legno massello medio, scrivania incassata e pavimento marrone
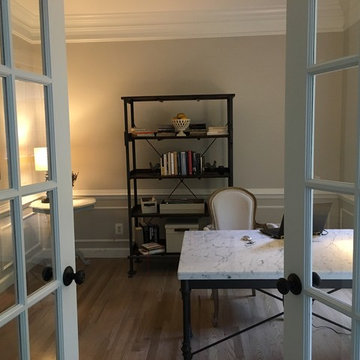
Idee per un grande studio country con pareti grigie, pavimento in legno massello medio e scrivania autoportante
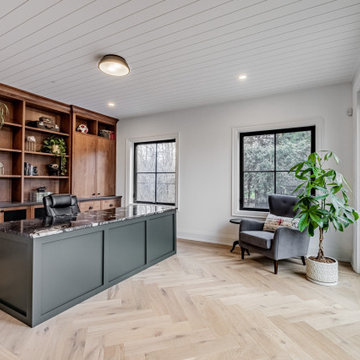
This floor to ceiling built in brings function and beauty to this office space. Light oak flooring in a herringbone pattern and the white shiplap ceiling add those special touches and tie this room nicely to other spaces throughout the home. The large windows and 8ft tall sliding doors bring the outdoors inside.
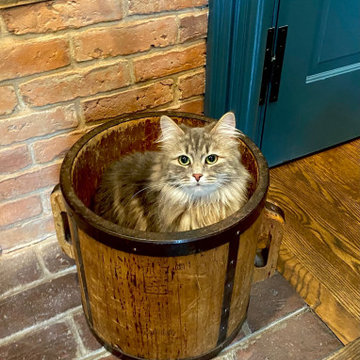
Some of our clients have fur -- and very good taste. This is Meeps, enjoying her daddy's new home office. We restored the original brick fireplace and hardwood floors, and painted the woodwork a dreamy blue green color to accentuate the brick. Stay tuned for more photos :-)
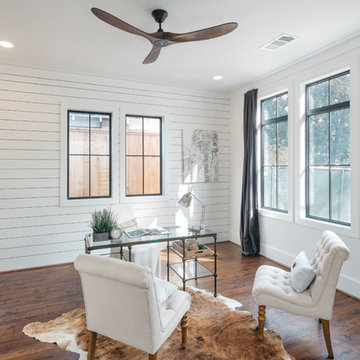
Foto di un ampio ufficio country con parquet scuro, scrivania autoportante, pavimento marrone e pareti in perlinato
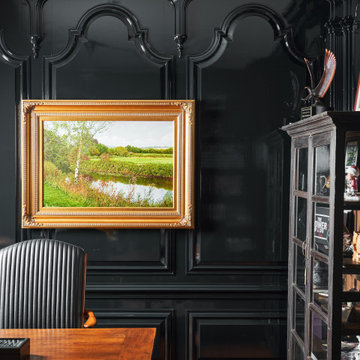
The paneling in this home office was reproduced with exclusive permission of the Winterthur museum in Delaware. Hull historical was the builder and custom built and installed many custom details for the home, including the paneling, moulding, mantels, doors and windows.
The wall was painted a high gloss (very dark) teal color.
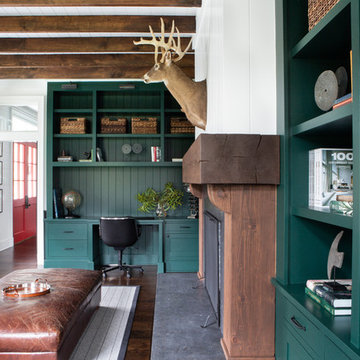
Architectural advisement, Interior Design, Custom Furniture Design & Art Curation by Chango & Co.
Architecture by Crisp Architects
Construction by Structure Works Inc.
Photography by Sarah Elliott
See the feature in Domino Magazine
Studio country di lusso
4
