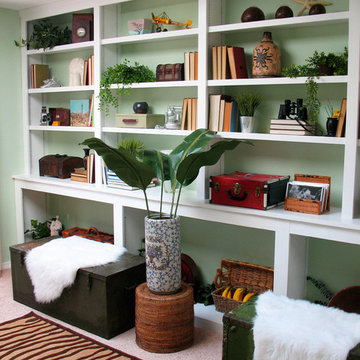Studio country con pareti verdi
Filtra anche per:
Budget
Ordina per:Popolari oggi
41 - 60 di 137 foto
1 di 3
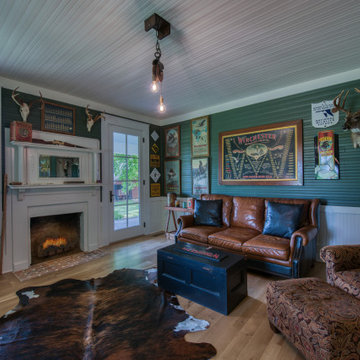
Originally Built in 1903, this century old farmhouse located in Powdersville, SC fortunately retained most of its original materials and details when the client purchased the home. Original features such as the Bead Board Walls and Ceilings, Horizontal Panel Doors and Brick Fireplaces were meticulously restored to the former glory allowing the owner’s goal to be achieved of having the original areas coordinate seamlessly into the new construction.
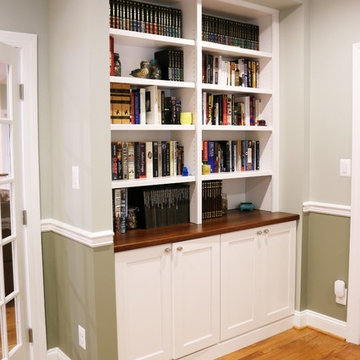
These built-in cabinets in the study (repeated on the other side of the glass door as well) lend an air of formality to the study. They are great for storage, and the niche walls built around them give them a stately look.
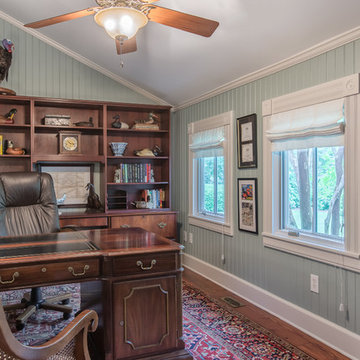
Southern Charm and Sophistication at it's best! Stunning Historic Magnolia River Front Estate. Known as The Governor's Club circa 1900 the property is situated on approx 2 acres of lush well maintained grounds featuring Fresh Water Springs, Aged Magnolias and Massive Live Oaks. Property includes Main House (2 bedrooms, 2.5 bath, Lvg Rm, Dining Rm, Kitchen, Library, Office, 3 car garage, large porches, garden with fountain), Magnolia House (2 Guest Apartments each consisting of 2 bedrooms, 2 bathrooms, Kitchen, Dining Rm, Sitting Area), River House (3 bedrooms, 2 bathrooms, Lvg Rm, Dining Rm, Kitchen, river front porches), Pool House (Heated Gunite Pool and Spa, Entertainment Room/ Sitting Area, Kitchen, Bathroom), and Boat House (River Front Pier, 3 Covered Boat Slips, area for Outdoor Kitchen, Theater with Projection Screen, 3 children's play area, area ready for 2 built in bunk beds, sleeping 4). Full Home Generator System.
Call or email Erin E. Kaiser with Kaiser Sotheby's International Realty at 251-752-1640 / erin@kaisersir.com for more info!
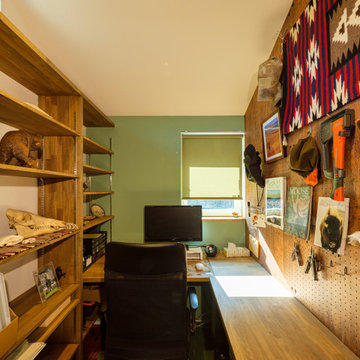
Ispirazione per un piccolo ufficio country con pareti verdi, parquet scuro, scrivania incassata e pavimento marrone
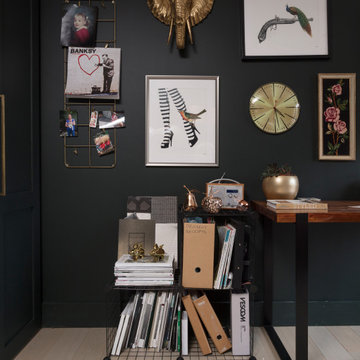
This home office is a sanctuary of calm, its dark and inviting, its eclectic but not over the top and its the perfect spot to create in!
The views beyond are complemented by the dark walls drawing your eye to the delicious arched window and the countryside beyond.
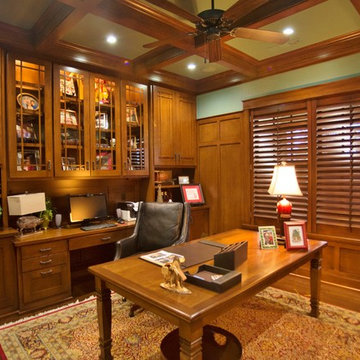
A true work of wood art. We even made the wood desk.
Foto di un ufficio country di medie dimensioni con pareti verdi, pavimento in legno massello medio e scrivania autoportante
Foto di un ufficio country di medie dimensioni con pareti verdi, pavimento in legno massello medio e scrivania autoportante
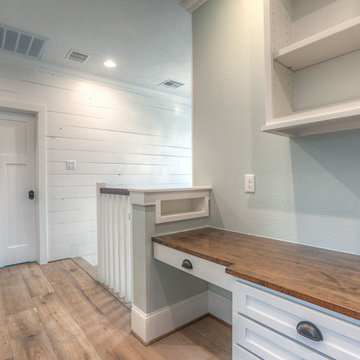
study nook off stairway
Immagine di un piccolo ufficio country con pareti verdi, parquet chiaro e scrivania incassata
Immagine di un piccolo ufficio country con pareti verdi, parquet chiaro e scrivania incassata
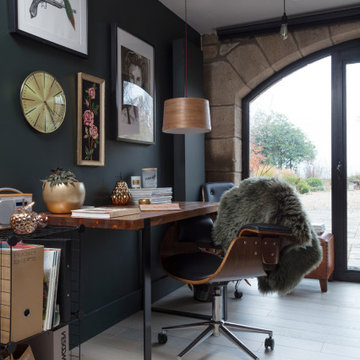
This space is the perfect home office, it is relaxing yet efficient, more a home cosy study than a more efficient office. Read here, work here, chill here - what ever, it works!
Art covers the dark walls and everything focusses on the amazing window and view beyond.
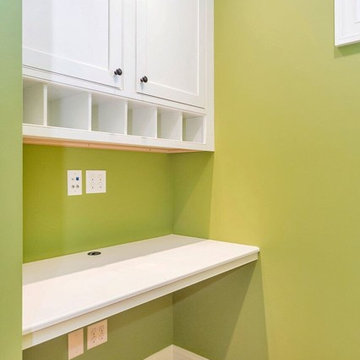
Foto di un ufficio country di medie dimensioni con pareti verdi, parquet chiaro, nessun camino e scrivania incassata
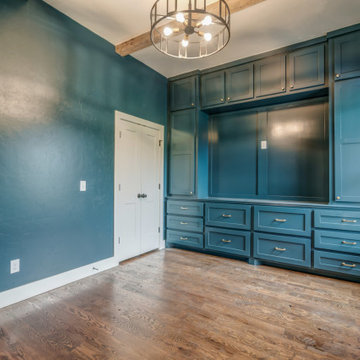
Study with built ins painted Rainstorm by Sherwin Williams
Esempio di un ufficio country con pareti verdi, parquet scuro, scrivania incassata e pavimento marrone
Esempio di un ufficio country con pareti verdi, parquet scuro, scrivania incassata e pavimento marrone
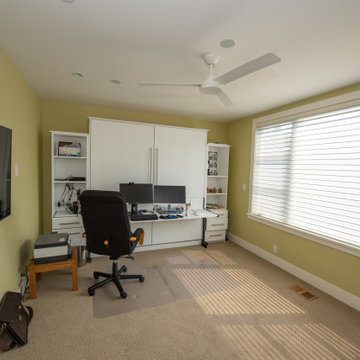
This home in Napa off Silverado was rebuilt after burning down in the 2017 fires. Architect David Rulon, a former associate of Howard Backen, known for this Napa Valley industrial modern farmhouse style. Composed in mostly a neutral palette, the bones of this house are bathed in diffused natural light pouring in through the clerestory windows. Beautiful textures and the layering of pattern with a mix of materials add drama to a neutral backdrop. The homeowners are pleased with their open floor plan and fluid seating areas, which allow them to entertain large gatherings. The result is an engaging space, a personal sanctuary and a true reflection of it's owners' unique aesthetic.
Inspirational features are metal fireplace surround and book cases as well as Beverage Bar shelving done by Wyatt Studio, painted inset style cabinets by Gamma, moroccan CLE tile backsplash and quartzite countertops.
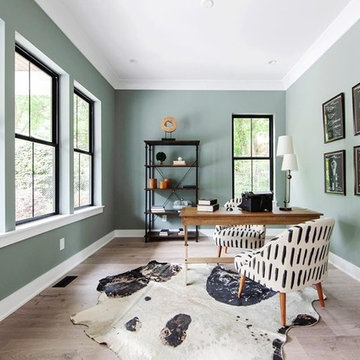
Idee per un ufficio country di medie dimensioni con pareti verdi, parquet chiaro, scrivania autoportante e pavimento beige
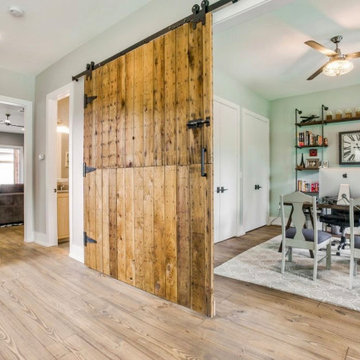
Farmhouse in C Streets, Dallas, Tx
Immagine di un ufficio country di medie dimensioni con pareti verdi, parquet chiaro, scrivania autoportante e pavimento marrone
Immagine di un ufficio country di medie dimensioni con pareti verdi, parquet chiaro, scrivania autoportante e pavimento marrone
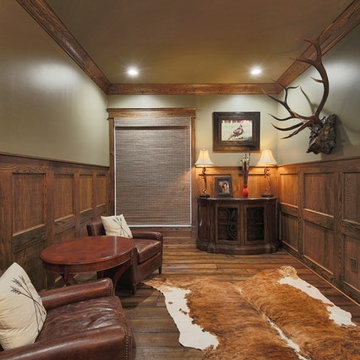
This newly constructed home offers an expansive floor plan with spectacular views of the countryside through the many windows seen throughout the home. The foyer commands particular attention with its floating staircase and exquisite polished porcelain flooring. Continuing into the living area, wide-planked, antiqued maple flooring grounds the room, while custom Norwalk and Fairfield furniture sits atop Karastan rugs.
The kitchen is a chef’s dream come true with ample room to cook and entertain among the custom cabinets. Chisel-edge porcelain tile was installed in a random pattern, perfectly complimenting the Ash Gold granite countertops and tumbled travertine backsplash.
The master suite allows for a relaxing retreat with calming colors seen in the bedding, custom silk drapery, and cozy, hand-knotted Kalaty rug. Stepping into the master bath, the porcelain tile, soaker tub, and custom tiled shower create a peaceful oasis.
Kim Johnson, Interior Designer, enjoyed helping her clients select products from a variety of vendors to create a beautiful new home for this family. As always, we truly appreciate our clients and hope they enjoy many happy years in their new home.
Designer: Kim Johnson
Contractor: John Kavanaugh
Granite Countertops: Stoneworks
Cabinets: Mowdy Cabinetry
Photographer: Al Pursley, The Digital Studio
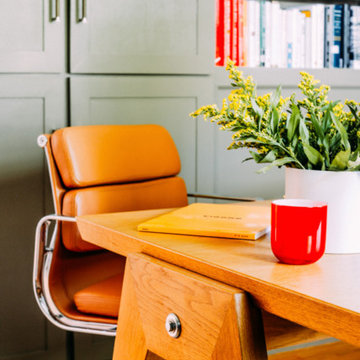
A masculine meets organic remodel in Portland, Maine
Photos by Justin Levesque
Foto di uno studio country con pareti verdi, parquet chiaro e scrivania autoportante
Foto di uno studio country con pareti verdi, parquet chiaro e scrivania autoportante
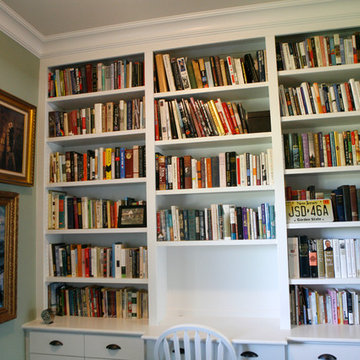
The built in bookcases tie in with the new molding for a seamless look
Idee per un ufficio country di medie dimensioni con pareti verdi, parquet scuro e scrivania incassata
Idee per un ufficio country di medie dimensioni con pareti verdi, parquet scuro e scrivania incassata
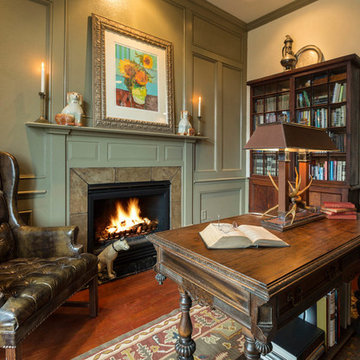
Gary Logan
Ispirazione per un grande ufficio country con pareti verdi, parquet chiaro, camino classico, cornice del camino in pietra e scrivania autoportante
Ispirazione per un grande ufficio country con pareti verdi, parquet chiaro, camino classico, cornice del camino in pietra e scrivania autoportante
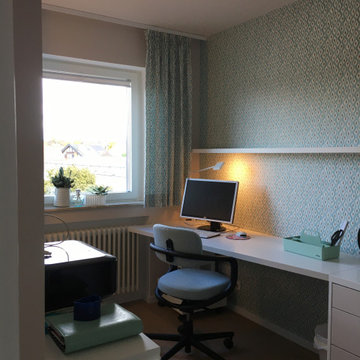
Tapete und Vorhang: Osborne & Little, Beau Rivage mint. Möbel Entwurf Daniela Ott Interiordesign, Massanfertigung Schreiner. Stuhl: Allstar von Vitra
Esempio di un ufficio country di medie dimensioni con pareti verdi, pavimento in legno massello medio, scrivania incassata, pavimento marrone, carta da parati e soffitto in carta da parati
Esempio di un ufficio country di medie dimensioni con pareti verdi, pavimento in legno massello medio, scrivania incassata, pavimento marrone, carta da parati e soffitto in carta da parati
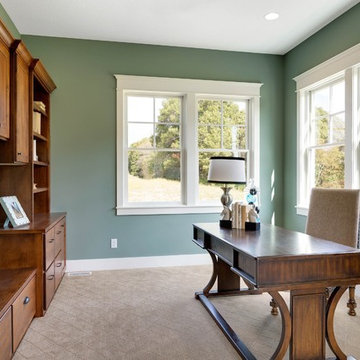
Immagine di un ufficio country con pareti verdi, moquette e scrivania autoportante
Studio country con pareti verdi
3
