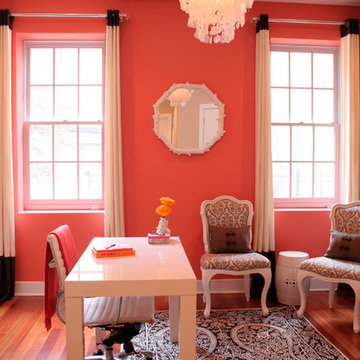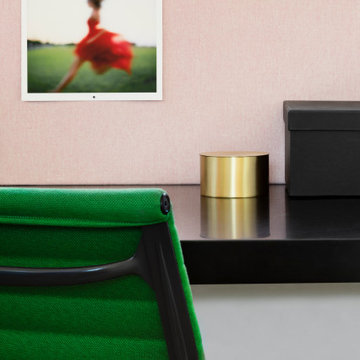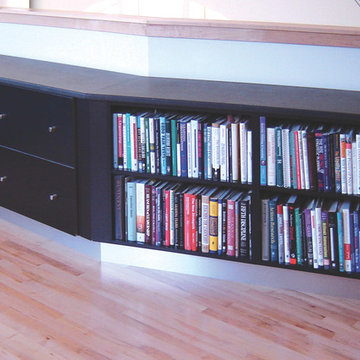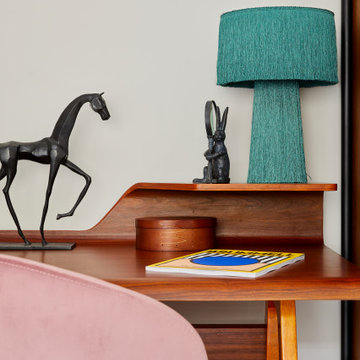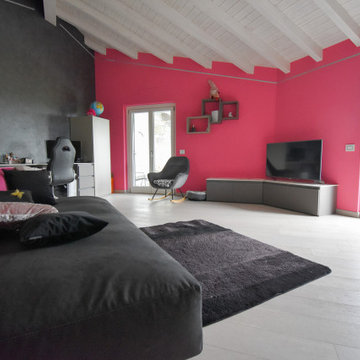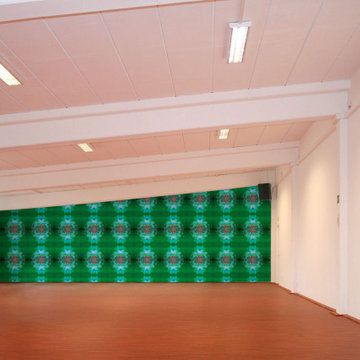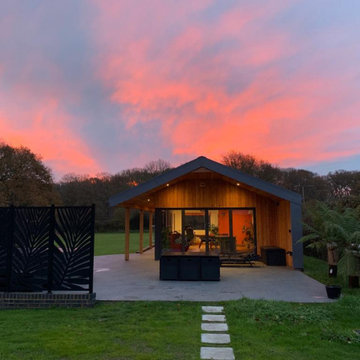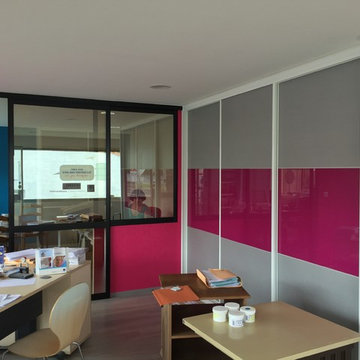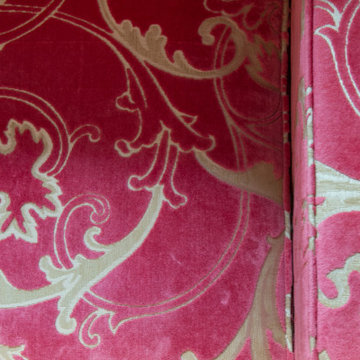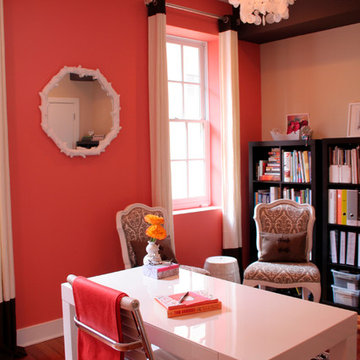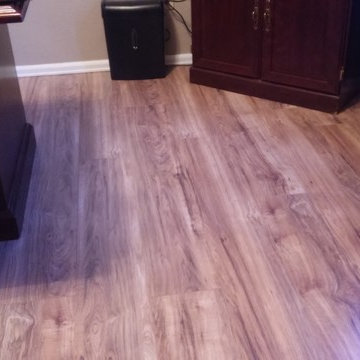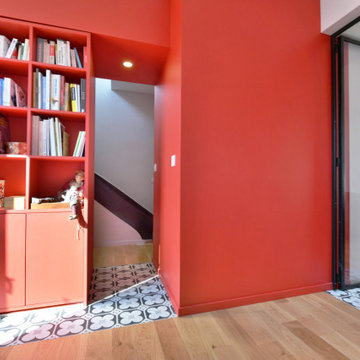Studio contemporaneo rosa
Filtra anche per:
Budget
Ordina per:Popolari oggi
101 - 120 di 123 foto
1 di 3
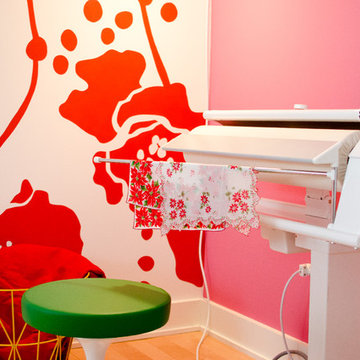
Photographer: Pretty Pear Photography
Designer: Susan Martin-Gibbons
Immagine di uno studio contemporaneo
Immagine di uno studio contemporaneo
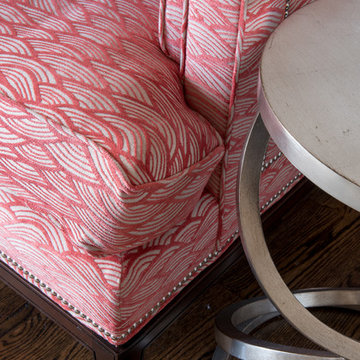
Michael Hunter Photography
Idee per un ufficio contemporaneo di medie dimensioni con parquet scuro e scrivania autoportante
Idee per un ufficio contemporaneo di medie dimensioni con parquet scuro e scrivania autoportante
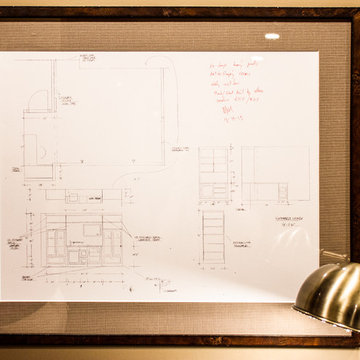
Project by Wiles Design Group. Their Cedar Rapids-based design studio serves the entire Midwest, including Iowa City, Dubuque, Davenport, and Waterloo, as well as North Missouri and St. Louis.
For more about Wiles Design Group, see here: https://wilesdesigngroup.com/
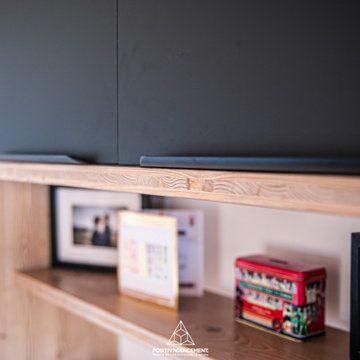
Immagine di un ufficio design di medie dimensioni con pareti bianche, parquet chiaro, camino bifacciale, scrivania incassata e soffitto a cassettoni
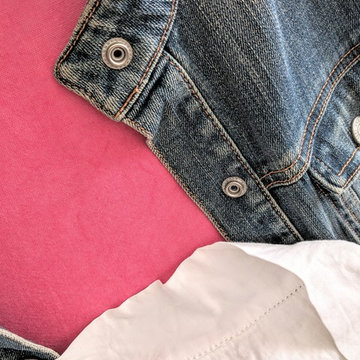
My denim jacket is the starting point for the design scheme of this room commission. Sofas in the tv-area of this room will be denim blue, there will be lots of clean crisp white, stripped pine and hot pink - with a power-shots of yellow to shake the scheme out of being too "twee"... watch this space.
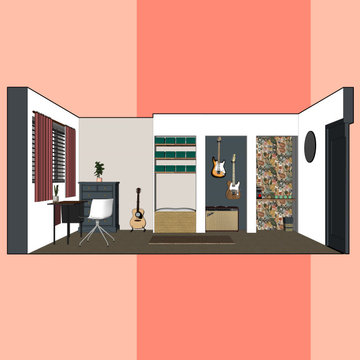
We were asked to create a modern multipurpose office room. That had bold colours and emulated rock n'roll with a calm vibe.
Here are the 3D renders. We had a tight budget to work with to get the whole room sorted.
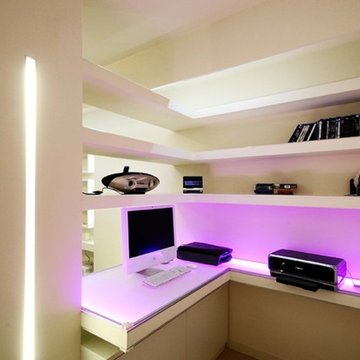
Progettazione illuminotecnica. Trasformazione di una colonna portante a centro stanza, in elemento illuminante con l’inserimento di 4 barre LED e proseguendo con luci RGB sotto mensole in cartongesso.
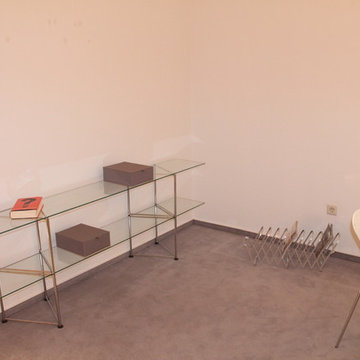
HomeStaging für ein unbewohntes, leerstehendes Stadthaus, 120 m2
Ispirazione per uno studio design
Ispirazione per uno studio design
Studio contemporaneo rosa
6
