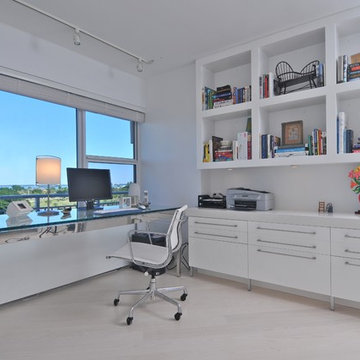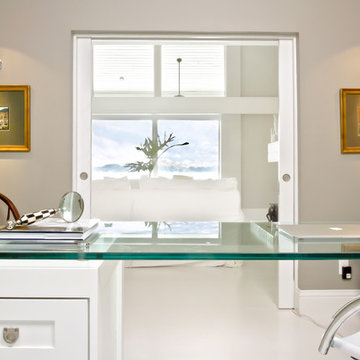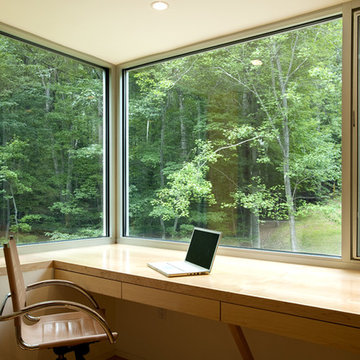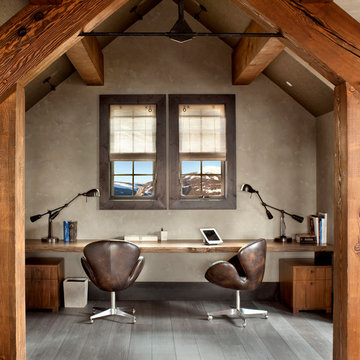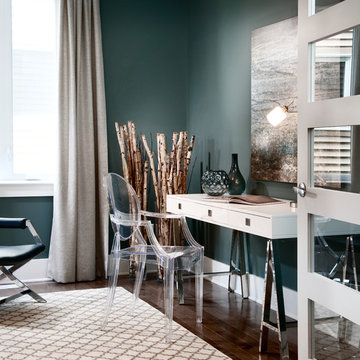Studio contemporaneo
Filtra anche per:
Budget
Ordina per:Popolari oggi
1 - 20 di 130 foto
1 di 5

Regan Wood Photography
Project for: OPUS.AD
Immagine di un ufficio contemporaneo di medie dimensioni con pareti bianche, nessun camino, scrivania incassata, pavimento marrone e parquet scuro
Immagine di un ufficio contemporaneo di medie dimensioni con pareti bianche, nessun camino, scrivania incassata, pavimento marrone e parquet scuro

Cabinets: Dove Gray- Slab Drawers / floating shelves
Countertop: Caesarstone Moorland Fog 6046- 6” front face- miter edge
Ceiling wood floor: Shaw SW547 Yukon Maple 5”- 5002 Timberwolf
Photographer: Steve Chenn
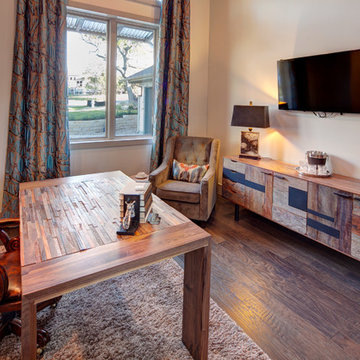
This masculine home office displays a highly textural design, using several types off wood, a neutral carpet, and ceramic accessories. The beautiful contemporary consol provides storage space, allowing the desk to stay simple, opening up the room. The decorative drapes on medallions and upholstered armchair add the feeling of comfort to the room. Photo by Johnny Stevens
Trova il professionista locale adatto per il tuo progetto
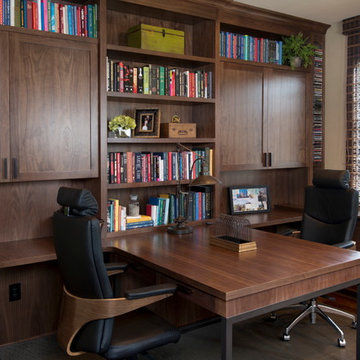
Robeson Design creates a his and hers home office complete with custom built in cabinetry and partners desk.
David Harrison Photography
Click on the hyperlink for more on this project.
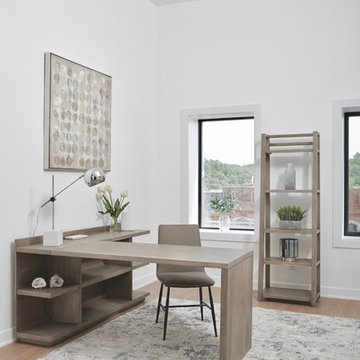
Esempio di un grande ufficio contemporaneo con pareti bianche, scrivania autoportante e pavimento in vinile
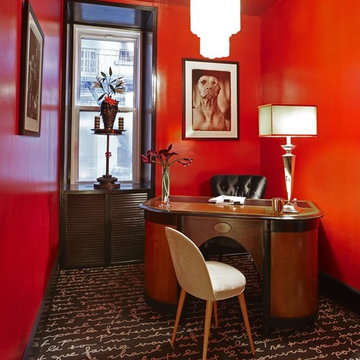
Immagine di un piccolo ufficio contemporaneo con pareti rosse, moquette, nessun camino, scrivania autoportante e pavimento multicolore
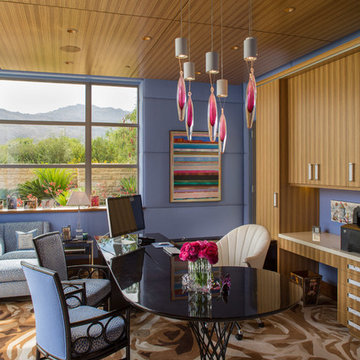
Foto di un ufficio contemporaneo con moquette, scrivania autoportante e pareti blu
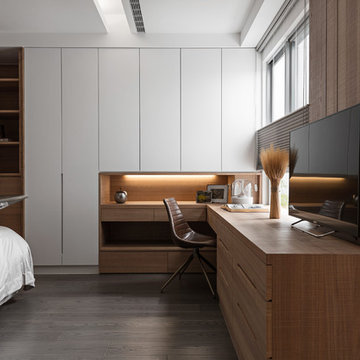
Immagine di un ufficio minimal con parquet scuro, nessun camino, scrivania incassata e pavimento marrone
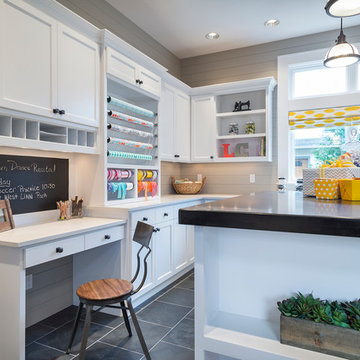
View the house plans at:
http://houseplans.co/house-plans/2472
Photos by Bob Greenspan
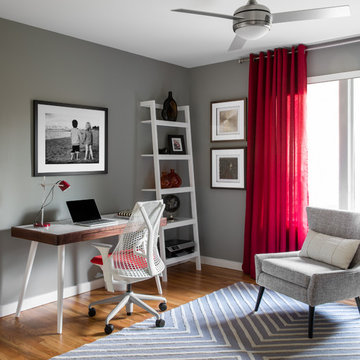
When an international client moved from Brazil to Stamford, Connecticut, they reached out to Decor Aid, and asked for our help in modernizing a recently purchased suburban home. The client felt that the house was too “cookie-cutter,” and wanted to transform their space into a highly individualized home for their energetic family of four.
In addition to giving the house a more updated and modern feel, the client wanted to use the interior design as an opportunity to segment and demarcate each area of the home. They requested that the downstairs area be transformed into a media room, where the whole family could hang out together. Both of the parents work from home, and so their office spaces had to be sequestered from the rest of the house, but conceived without any disruptive design elements. And as the husband is a photographer, he wanted to put his own artwork on display. So the furniture that we sourced had to balance the more traditional elements of the house, while also feeling cohesive with the husband’s bold, graphic, contemporary style of photography.
The first step in transforming this house was repainting the interior and exterior, which were originally done in outdated beige and taupe colors. To set the tone for a classically modern design scheme, we painted the exterior a charcoal grey, with a white trim, and repainted the door a crimson red. The home offices were placed in a quiet corner of the house, and outfitted with a similar color palette: grey walls, a white trim, and red accents, for a seamless transition between work space and home life.
The house is situated on the edge of a Connecticut forest, with clusters of maple, birch, and hemlock trees lining the property. So we installed white window treatments, to accentuate the natural surroundings, and to highlight the angular architecture of the home.
In the entryway, a bold, graphic print, and a thick-pile sheepskin rug set the tone for this modern, yet comfortable home. While the formal room was conceived with a high-contrast neutral palette and angular, contemporary furniture, the downstairs media area includes a spiral staircase, comfortable furniture, and patterned accent pillows, which creates a more relaxed atmosphere. Equipped with a television, a fully-stocked bar, and a variety of table games, the downstairs media area has something for everyone in this energetic young family.
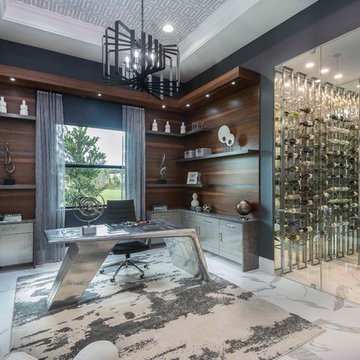
studio kw photography
Foto di un ufficio contemporaneo con pareti marroni, nessun camino, scrivania autoportante e pavimento multicolore
Foto di un ufficio contemporaneo con pareti marroni, nessun camino, scrivania autoportante e pavimento multicolore
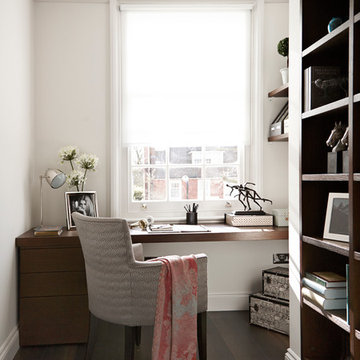
Immagine di uno studio contemporaneo con parquet scuro, scrivania incassata e pareti bianche
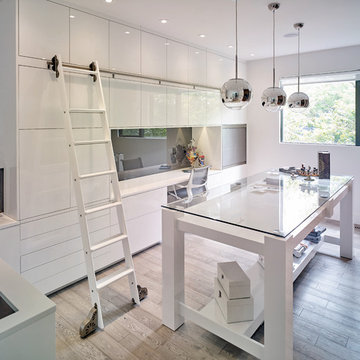
The owner of this house spends hours crafting so we designed and built this one of a kind craft room. The entire space was custom designed and built for all of her tools and paints. We were careful to plan the entire space with no handles and tamber door to achieve a clean and modern look. We finished off the space with a sink and a coffee station for those long crafting nights.
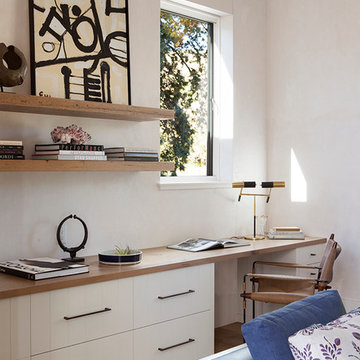
Paul Dyer
Foto di un ufficio design con pareti beige, pavimento in legno massello medio e scrivania incassata
Foto di un ufficio design con pareti beige, pavimento in legno massello medio e scrivania incassata
Studio contemporaneo
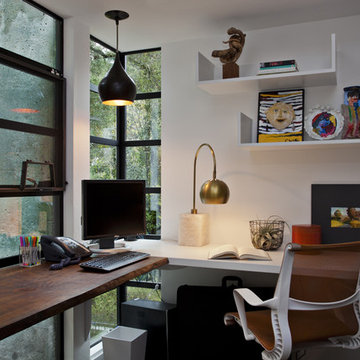
Home office studio with custom live edge makore slab desk, and custom shelving design by Fiorella Design.
Immagine di uno studio minimal con scrivania incassata
Immagine di uno studio minimal con scrivania incassata
1
