Studio contemporaneo con soffitto in perlinato
Filtra anche per:
Budget
Ordina per:Popolari oggi
21 - 40 di 73 foto
1 di 3
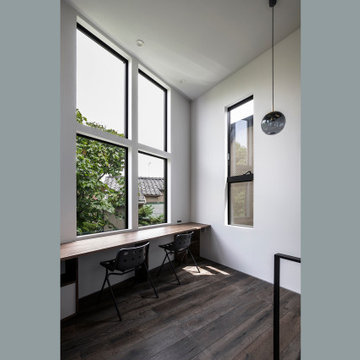
Immagine di un piccolo studio contemporaneo con libreria, pareti bianche, parquet scuro, nessun camino, scrivania incassata, pavimento grigio, soffitto in perlinato e pareti in perlinato
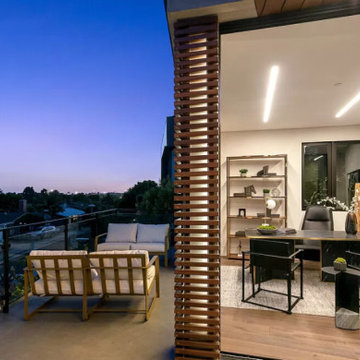
redwood side pannel detail
Immagine di un piccolo ufficio minimal con pareti bianche, pavimento in bambù, pavimento beige e soffitto in perlinato
Immagine di un piccolo ufficio minimal con pareti bianche, pavimento in bambù, pavimento beige e soffitto in perlinato
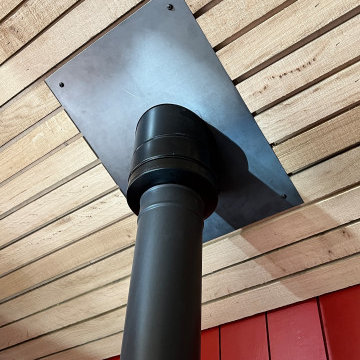
Decorative laser cut steelwork
Foto di un piccolo atelier design con pareti rosse, pavimento in ardesia, stufa a legna, cornice del camino piastrellata, scrivania incassata, pavimento nero, soffitto in perlinato e pareti in perlinato
Foto di un piccolo atelier design con pareti rosse, pavimento in ardesia, stufa a legna, cornice del camino piastrellata, scrivania incassata, pavimento nero, soffitto in perlinato e pareti in perlinato
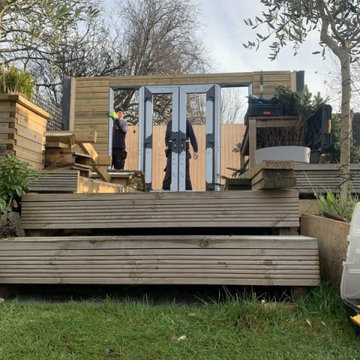
Ms D contacted Garden Retreat requiring a garden office / room, we worked with the her to design, build and supply a building that sits nicely within an existing decked and landscaped garden.
This contemporary garden building is constructed using an external 16mm nom x 125mm tanalsied cladding and bitumen paper to ensure any damp is kept out of the building. The walls are constructed using a 75mm x 38mm timber frame, 50mm Celotex and a 15mm inner lining grooved ply to finish the walls. The total thickness of the walls is 100mm which lends itself to all year round use. The floor is manufactured using heavy duty bearers, 75mm Celotex and a 15mm ply floor which comes with a laminated floor as standard and there are 4 options to choose from (September 2021 onwards) alternatively you can fit your own vinyl or carpet.
The roof is insulated and comes with an inner ply, metal roof covering, underfelt and internal spot lights or light panels. Within the electrics pack there is consumer unit, 3 brushed stainless steel double sockets and a switch. We also install sockets with built in USB charging points which is very useful and this building also has external spots (now standard September 2021) to light up the porch area.
This particular model is supplied with one set of 1200mm wide anthracite grey uPVC French doors and two 600mm full length side lights and a 600mm x 900mm uPVC casement window which provides a modern look and lots of light. The building is designed to be modular so during the ordering process you have the opportunity to choose where you want the windows and doors to be.
If you are interested in this design or would like something similar please do not hesitate to contact us for a quotation?
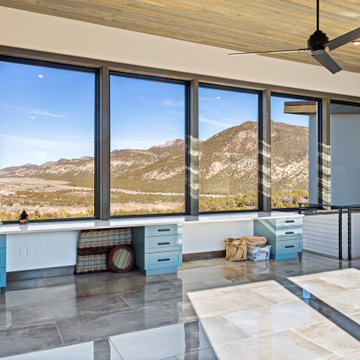
Esempio di un ampio studio minimal con pareti bianche, pavimento in gres porcellanato, scrivania incassata, pavimento grigio e soffitto in perlinato
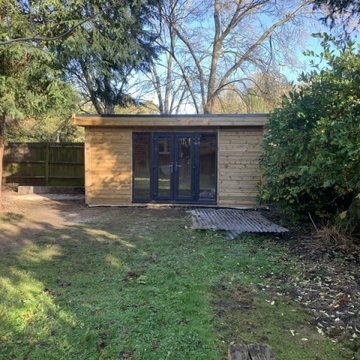
Mr H contacted Garden Retreat requiring a garden office / room, we worked with the customer to design, build and supply a building that suited both the size of garden and budget.
This contemporary garden building is constructed using an external 16mm nom x 125mm tanalsied cladding and bitumen paper to ensure any damp is kept out of the building. The walls are constructed using a 75mm x 38mm timber frame, 50mm Celotex and a 15mm inner lining grooved ply to finish the walls. The total thickness of the walls is 100mm which lends itself to all year round use. The floor is manufactured using heavy duty bearers, 75mm Celotex and a 15mm ply floor which comes with a laminated floor as standard and there are 4 options to choose from (September 2021 onwards) alternatively you can fit your own vinyl or carpet.
The roof is insulated and comes with an inner ply, metal roof covering, underfelt and internal spot lights or light panels. Within the electrics pack there is consumer unit, 3 brushed stainless steel double sockets and a switch. We also install sockets with built in USB charging points which is very useful and this building also has external spots (now standard September 2021) to light up the porch area.
This particular model is supplied with one set of 1200mm wide anthracite grey uPVC French doors and two 600mm full length side lights and a 600mm x 900mm uPVC casement window which provides a modern look and lots of light. The building is designed to be modular so during the ordering process you have the opportunity to choose where you want the windows and doors to be.
If you are interested in this design or would like something similar please do not hesitate to contact us for a quotation?
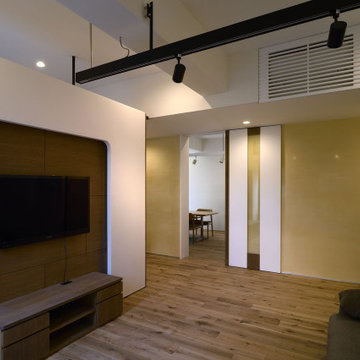
院長の休憩と応接を兼ねた空間−2。正面の引き戸から子世帯のLDKに続く
Immagine di un ufficio minimal di medie dimensioni con pareti bianche, parquet scuro, nessun camino, scrivania autoportante, pavimento marrone, soffitto in perlinato e carta da parati
Immagine di un ufficio minimal di medie dimensioni con pareti bianche, parquet scuro, nessun camino, scrivania autoportante, pavimento marrone, soffitto in perlinato e carta da parati
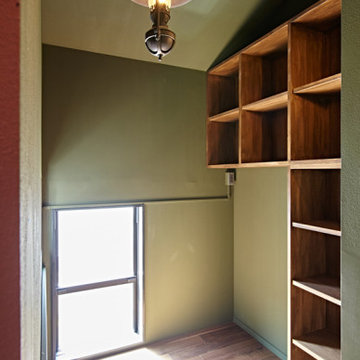
Idee per uno studio minimal di medie dimensioni con libreria, pareti verdi, pavimento in legno massello medio, nessun camino, pavimento marrone, soffitto in perlinato e pareti in perlinato
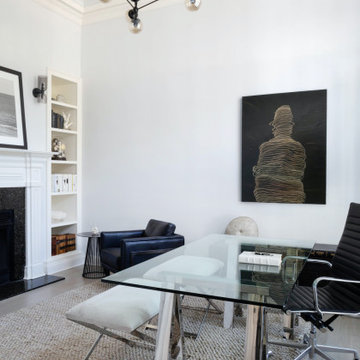
Idee per un ufficio contemporaneo di medie dimensioni con pareti bianche, parquet chiaro, camino classico, cornice del camino in intonaco, scrivania autoportante, pavimento beige e soffitto in perlinato
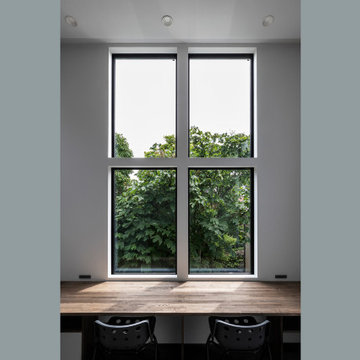
Ispirazione per un piccolo studio minimal con libreria, pareti bianche, parquet scuro, nessun camino, scrivania incassata, pavimento grigio, soffitto in perlinato e pareti in perlinato
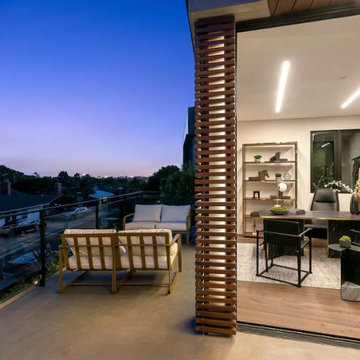
redwood side pannel detail
Esempio di un piccolo ufficio design con pareti bianche, pavimento in bambù, scrivania autoportante, pavimento beige e soffitto in perlinato
Esempio di un piccolo ufficio design con pareti bianche, pavimento in bambù, scrivania autoportante, pavimento beige e soffitto in perlinato
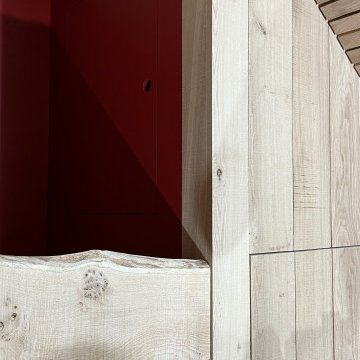
Rough sawn English Oak panelling used to line walls and form bunk bed furniture.
Esempio di un piccolo atelier minimal con pareti rosse, pavimento in ardesia, stufa a legna, cornice del camino piastrellata, scrivania incassata, pavimento nero, soffitto in perlinato e pareti in perlinato
Esempio di un piccolo atelier minimal con pareti rosse, pavimento in ardesia, stufa a legna, cornice del camino piastrellata, scrivania incassata, pavimento nero, soffitto in perlinato e pareti in perlinato
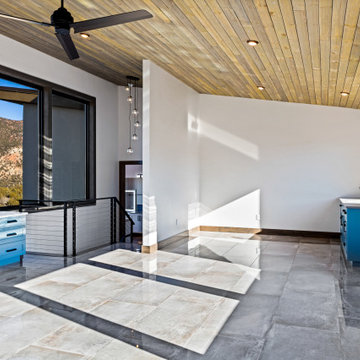
Ispirazione per un ampio studio contemporaneo con pareti bianche, pavimento in gres porcellanato, scrivania incassata, pavimento grigio e soffitto in perlinato
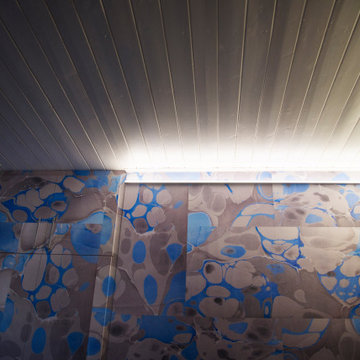
dettaglio dell'armadio a tutta parete. realizzato su disegno dal falegname per adattarsi alla location e allo spiovente del tetto. rivestimento mobile realizzato a partire da una carta marmorizzata realizzata da noi con tecnica tradizionale, successivamente elaborata digitalmente e stampata su pellicola adesiva.
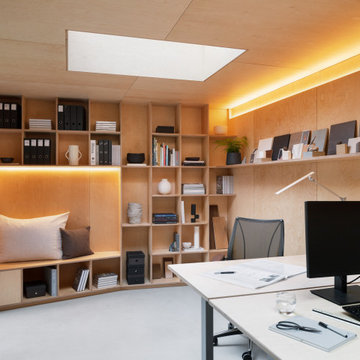
Office space
Ispirazione per un atelier contemporaneo di medie dimensioni con pavimento in cemento, scrivania autoportante, pavimento grigio, soffitto in perlinato e pareti in legno
Ispirazione per un atelier contemporaneo di medie dimensioni con pavimento in cemento, scrivania autoportante, pavimento grigio, soffitto in perlinato e pareti in legno
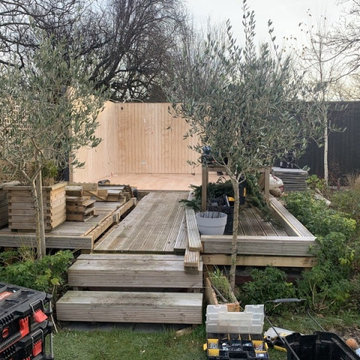
Ms D contacted Garden Retreat requiring a garden office / room, we worked with the her to design, build and supply a building that sits nicely within an existing decked and landscaped garden.
This contemporary garden building is constructed using an external 16mm nom x 125mm tanalsied cladding and bitumen paper to ensure any damp is kept out of the building. The walls are constructed using a 75mm x 38mm timber frame, 50mm Celotex and a 15mm inner lining grooved ply to finish the walls. The total thickness of the walls is 100mm which lends itself to all year round use. The floor is manufactured using heavy duty bearers, 75mm Celotex and a 15mm ply floor which comes with a laminated floor as standard and there are 4 options to choose from (September 2021 onwards) alternatively you can fit your own vinyl or carpet.
The roof is insulated and comes with an inner ply, metal roof covering, underfelt and internal spot lights or light panels. Within the electrics pack there is consumer unit, 3 brushed stainless steel double sockets and a switch. We also install sockets with built in USB charging points which is very useful and this building also has external spots (now standard September 2021) to light up the porch area.
This particular model is supplied with one set of 1200mm wide anthracite grey uPVC French doors and two 600mm full length side lights and a 600mm x 900mm uPVC casement window which provides a modern look and lots of light. The building is designed to be modular so during the ordering process you have the opportunity to choose where you want the windows and doors to be.
If you are interested in this design or would like something similar please do not hesitate to contact us for a quotation?
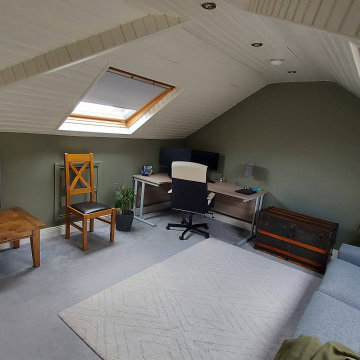
This large attic conversion is bright and airy. The office white ceiling make the roof feel higher than it is. The two Velux windows provide plenty of light for this home office. The space also doubles as a guest bedroom with this large sofa bed.
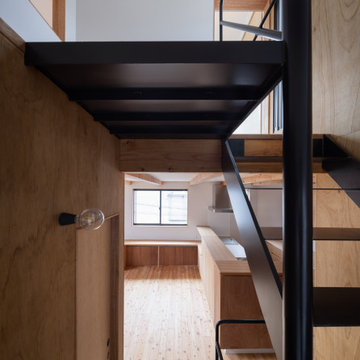
2階から3階に螺旋階段を上ると寝室前の小さなスペースがあります。ここに机を置き、ご主人のデスクワークを行うスペースとして使うことが想定されています。
Ispirazione per un piccolo ufficio design con pareti marroni, pavimento in legno massello medio, scrivania autoportante, pavimento marrone, soffitto in perlinato e pareti in legno
Ispirazione per un piccolo ufficio design con pareti marroni, pavimento in legno massello medio, scrivania autoportante, pavimento marrone, soffitto in perlinato e pareti in legno
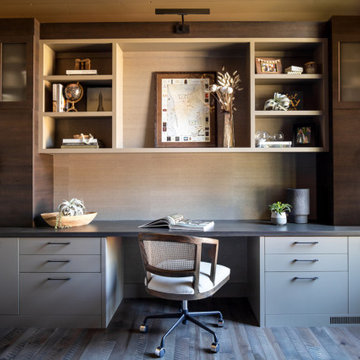
The custom cabinetry gives this home office a warmth while providing ample storage & desktop space. Large, North facing windows provide ample lighting throughout the day.
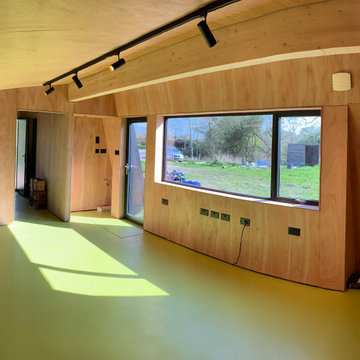
Self build garden/home office for Architect
Idee per un piccolo atelier design con pareti beige, pavimento in vinile, nessun camino, scrivania autoportante, pavimento verde, soffitto in perlinato e pannellatura
Idee per un piccolo atelier design con pareti beige, pavimento in vinile, nessun camino, scrivania autoportante, pavimento verde, soffitto in perlinato e pannellatura
Studio contemporaneo con soffitto in perlinato
2