Studio contemporaneo con pareti verdi
Filtra anche per:
Budget
Ordina per:Popolari oggi
61 - 80 di 653 foto
1 di 3
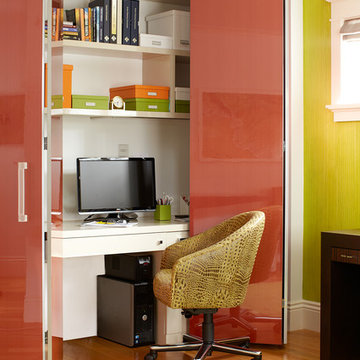
Christopher Stark
Immagine di un piccolo studio minimal con pareti verdi, pavimento in legno massello medio e scrivania incassata
Immagine di un piccolo studio minimal con pareti verdi, pavimento in legno massello medio e scrivania incassata
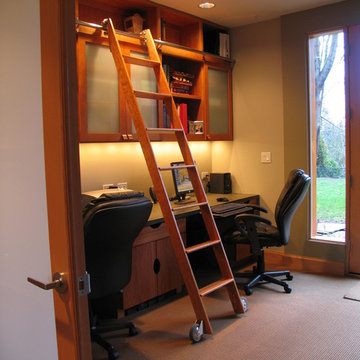
M.I.R. Phase 3 denotes the third phase of the transformation of a 1950’s daylight rambler on Mercer Island, Washington into a contemporary family dwelling in tune with the Northwest environment. Phase one modified the front half of the structure which included expanding the Entry and converting a Carport into a Garage and Shop. Phase two involved the renovation of the Basement level.
Phase three involves the renovation and expansion of the Upper Level of the structure which was designed to take advantage of views to the "Green-Belt" to the rear of the property. Existing interior walls were removed in the Main Living Area spaces were enlarged slightly to allow for a more open floor plan for the Dining, Kitchen and Living Rooms. The Living Room now reorients itself to a new deck at the rear of the property. At the other end of the Residence the existing Master Bedroom was converted into the Master Bathroom and a Walk-in-closet. A new Master Bedroom wing projects from here out into a grouping of cedar trees and a stand of bamboo to the rear of the lot giving the impression of a tree-house. A new semi-detached multi-purpose space is located below the projection of the Master Bedroom and serves as a Recreation Room for the family's children. As the children mature the Room is than envisioned as an In-home Office with the distant possibility of having it evolve into a Mother-in-law Suite.
Hydronic floor heat featuring a tankless water heater, rain-screen façade technology, “cool roof” with standing seam sheet metal panels, Energy Star appliances and generous amounts of natural light provided by insulated glass windows, transoms and skylights are some of the sustainable features incorporated into the design. “Green” materials such as recycled glass countertops, salvaging and refinishing the existing hardwood flooring, cementitous wall panels and "rusty metal" wall panels have been used throughout the Project. However, the most compelling element that exemplifies the project's sustainability is that it was not torn down and replaced wholesale as so many of the homes in the neighborhood have.
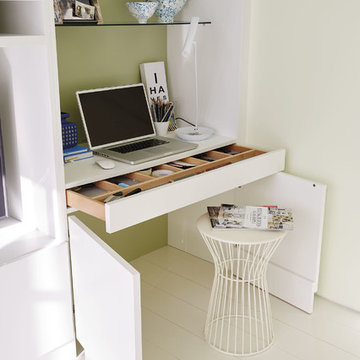
Painted in ‘sorrel’ this superb example of a large bespoke bookcase complements this spacious lounge perfectly.
This is a stunning fitted bookcase that not only looks great but fits the client’s initial vision by incorporating a small study area that can be neatly hidden away when not in use. Storage for books, pictures, trinkets and keepsakes has been carefully considered and designed sympathetically to the interior decor.
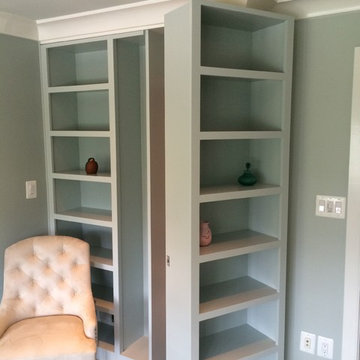
Installation completed by Blackketter Craftsmen, Inc.
Designer: Ruth Connell Studio Architects
Foto di uno studio contemporaneo di medie dimensioni con pareti verdi, moquette e pavimento marrone
Foto di uno studio contemporaneo di medie dimensioni con pareti verdi, moquette e pavimento marrone
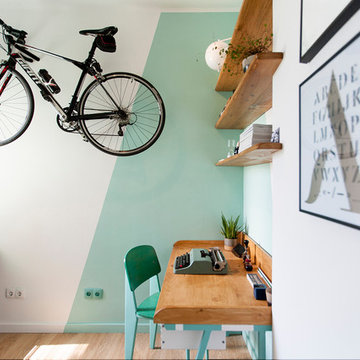
Le Sable Indigo Interiors
Foto di un piccolo atelier design con pareti verdi, scrivania incassata, pavimento marrone e pavimento in legno massello medio
Foto di un piccolo atelier design con pareti verdi, scrivania incassata, pavimento marrone e pavimento in legno massello medio
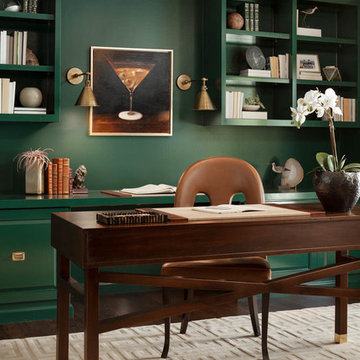
Agnieszka Jakubowicz PHOTOGRAPHY
Immagine di uno studio design con pareti verdi e scrivania autoportante
Immagine di uno studio design con pareti verdi e scrivania autoportante
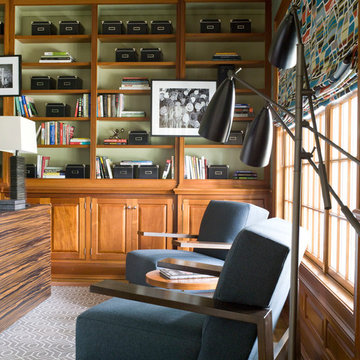
Photographed by John Gruen
Esempio di uno studio contemporaneo con libreria, pareti verdi, moquette, scrivania autoportante e pavimento grigio
Esempio di uno studio contemporaneo con libreria, pareti verdi, moquette, scrivania autoportante e pavimento grigio
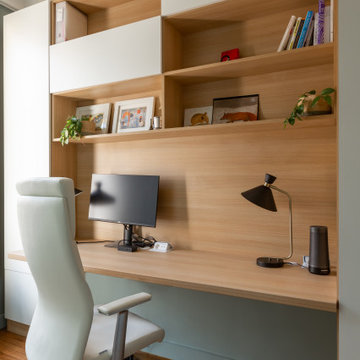
Une maison de maître du XIXème, entièrement rénovée, aménagée et décorée pour démarrer une nouvelle vie. Le RDC est repensé avec de nouveaux espaces de vie et une belle cuisine ouverte ainsi qu’un bureau indépendant. Aux étages, six chambres sont aménagées et optimisées avec deux salles de bains très graphiques. Le tout en parfaite harmonie et dans un style naturellement chic.
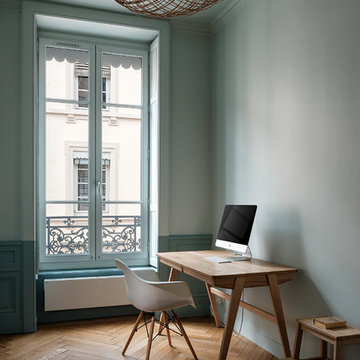
Kevin CARY
Idee per un ufficio minimal con pareti verdi, pavimento in legno massello medio, scrivania autoportante e pavimento marrone
Idee per un ufficio minimal con pareti verdi, pavimento in legno massello medio, scrivania autoportante e pavimento marrone
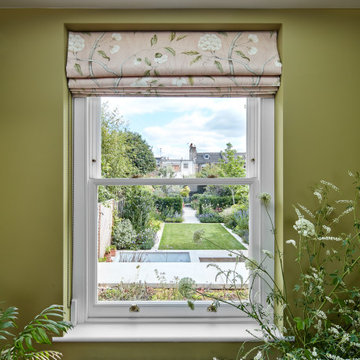
A small study was built at ground floor on a rebuilt two storey rear extension.
The garden is framed nicely on a centred window in the middle of the wall. A new rooflight was designed to allow for natural light into this study space.
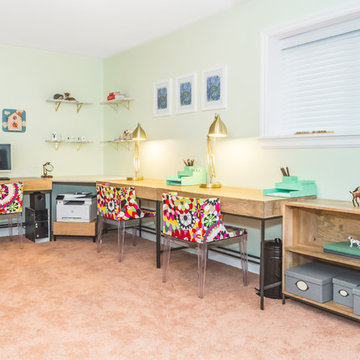
Cory Stevens Photography
Foto di un grande ufficio minimal con pareti verdi, moquette, nessun camino e scrivania autoportante
Foto di un grande ufficio minimal con pareti verdi, moquette, nessun camino e scrivania autoportante
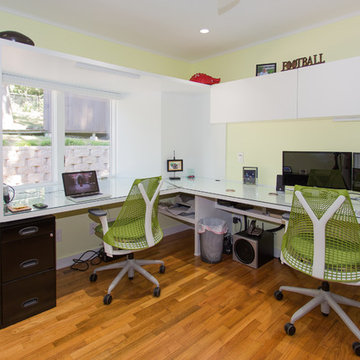
GB Group Construction
Ispirazione per uno studio design con pareti verdi, pavimento in legno massello medio e scrivania incassata
Ispirazione per uno studio design con pareti verdi, pavimento in legno massello medio e scrivania incassata
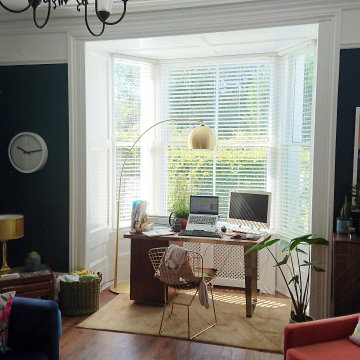
Home Office
Idee per un grande ufficio design con pareti verdi, parquet scuro, nessun camino, scrivania autoportante, pavimento marrone, soffitto ribassato e pannellatura
Idee per un grande ufficio design con pareti verdi, parquet scuro, nessun camino, scrivania autoportante, pavimento marrone, soffitto ribassato e pannellatura
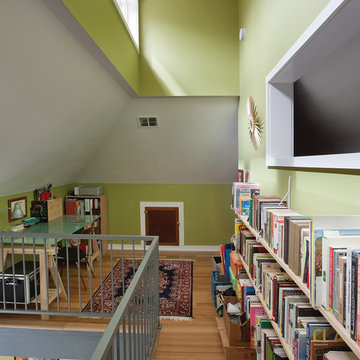
TED House, Syracuse, NY, Onion Flats
Photo: Richard Barnes, courtesy of Princeton Architectural Press
Ispirazione per uno studio design con pareti verdi, pavimento in legno massello medio e scrivania autoportante
Ispirazione per uno studio design con pareti verdi, pavimento in legno massello medio e scrivania autoportante
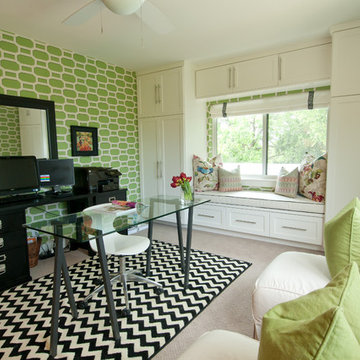
Annika Franco Photography, Austin, Butter Lutz Interiors, Butterfield Custom Homes, Texas,
Immagine di uno studio contemporaneo con pareti verdi, moquette e scrivania autoportante
Immagine di uno studio contemporaneo con pareti verdi, moquette e scrivania autoportante
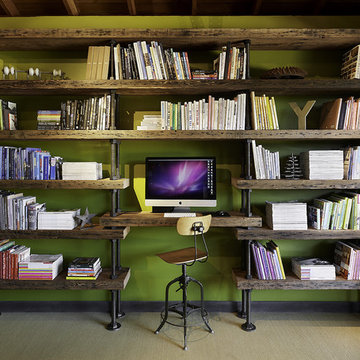
Design by Melissa Schmitt.
Studio bookshelves created from salvaged timbers and large threaded rod. Wood was left raw after wire wheeling to clean it up.
Photos by: Adrian Gregorutti
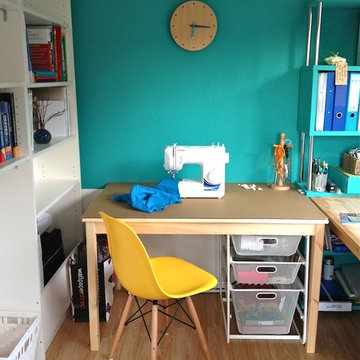
Idee per un piccolo atelier minimal con pareti verdi e pavimento in linoleum
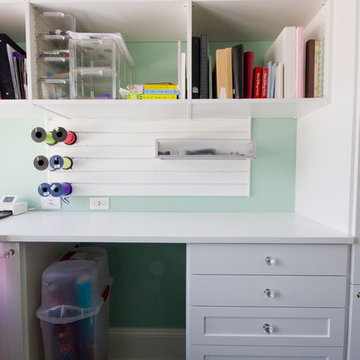
Bella Systems - Joanna Janelle
Esempio di una stanza da lavoro design di medie dimensioni con pareti verdi, parquet scuro e scrivania incassata
Esempio di una stanza da lavoro design di medie dimensioni con pareti verdi, parquet scuro e scrivania incassata
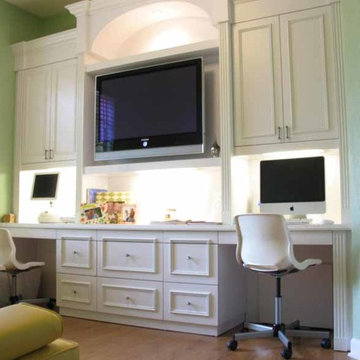
All items pictured are designed and fabricated by True To Form Design Inc.
Foto di un ufficio contemporaneo di medie dimensioni con pareti verdi, nessun camino e scrivania incassata
Foto di un ufficio contemporaneo di medie dimensioni con pareti verdi, nessun camino e scrivania incassata
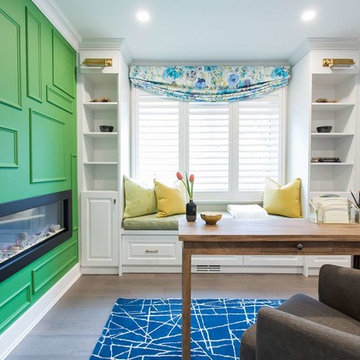
Home office featuring a double-sided fireplace mounted in random framed Kelly green wall with custom built-in cabinetry and custom window seating and Desk with Armchair.
Studio contemporaneo con pareti verdi
4