Studio contemporaneo con pareti multicolore
Filtra anche per:
Budget
Ordina per:Popolari oggi
181 - 200 di 575 foto
1 di 3
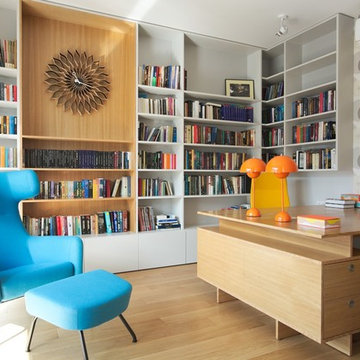
Immagine di uno studio contemporaneo con libreria, pareti multicolore, pavimento in legno massello medio, scrivania incassata e pavimento giallo
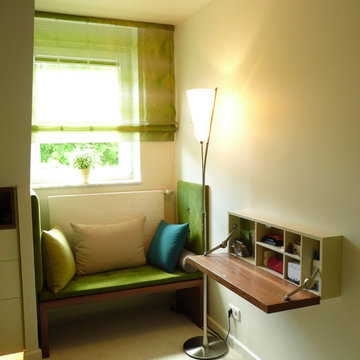
Karin Goetz-Innenarchitektur
Ispirazione per una piccola stanza da lavoro design con pareti multicolore, moquette e scrivania incassata
Ispirazione per una piccola stanza da lavoro design con pareti multicolore, moquette e scrivania incassata
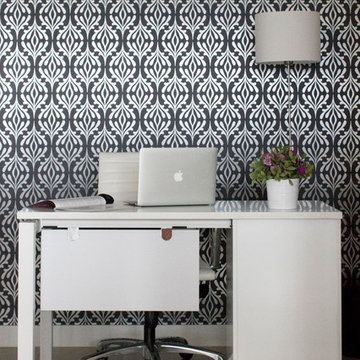
Interior design: ZWADA home - Don Zwarych and Kyo Sada
Photography: Kyo Sada
Ispirazione per un piccolo studio minimal con pareti multicolore e scrivania autoportante
Ispirazione per un piccolo studio minimal con pareti multicolore e scrivania autoportante
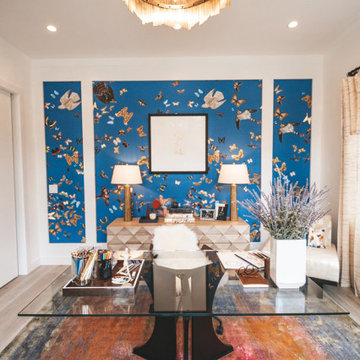
This office was created for the Designer Showhouse, and our vision was to represent female empowerment. We wanted the office to reflect the life of a vibrant and empowered woman. Someone that’s busy, on the go, well-traveled, and full of energy. The space also reflected other aspects of this woman’s role as the head of a family and the rock that provides calm, peace, and comfort to everyone around her.
We showcased these qualities with decor like the built-in library – busy, chaotic yet organized; the tone and color of the wallpaper; and the furniture we chose. The bench by the window is part of our SORELLA Furniture line, which is also the result of female leadership and empowerment. The result is a calm, harmonious, and peaceful design language.
---
Project designed by Miami interior designer Margarita Bravo. She serves Miami as well as surrounding areas such as Coconut Grove, Key Biscayne, Miami Beach, North Miami Beach, and Hallandale Beach.
For more about MARGARITA BRAVO, click here: https://www.margaritabravo.com/
To learn more about this project, click here:
https://www.margaritabravo.com/portfolio/denver-office-design-woman/
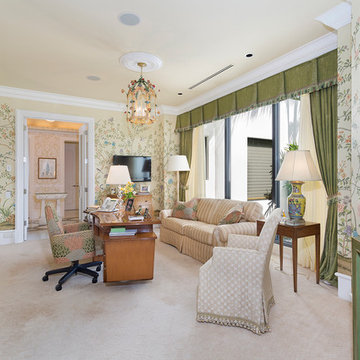
Architectural photography by ibi designs
Idee per un ufficio design di medie dimensioni con pareti multicolore, moquette, nessun camino, scrivania autoportante e pavimento beige
Idee per un ufficio design di medie dimensioni con pareti multicolore, moquette, nessun camino, scrivania autoportante e pavimento beige
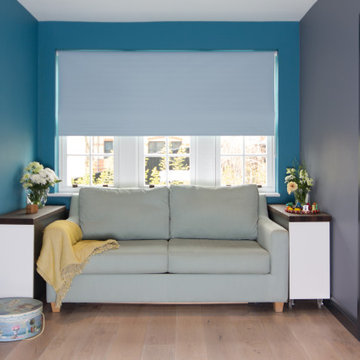
We converted the original 1st floor kitchen into a shower room and play/spare room and moved the kitchen tot he ground floor. Fitted a fire rated bi-fold door set with seals allows the room to be more sound proof for use as a bedroom. An open plan home office completes the space.
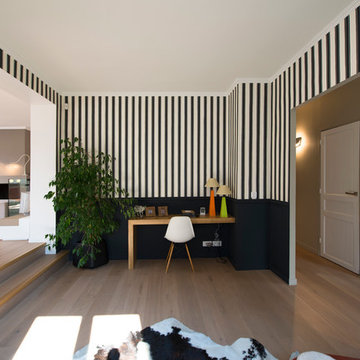
Nicolas Karadimos
Ispirazione per un grande ufficio contemporaneo con pareti multicolore, parquet chiaro e scrivania autoportante
Ispirazione per un grande ufficio contemporaneo con pareti multicolore, parquet chiaro e scrivania autoportante
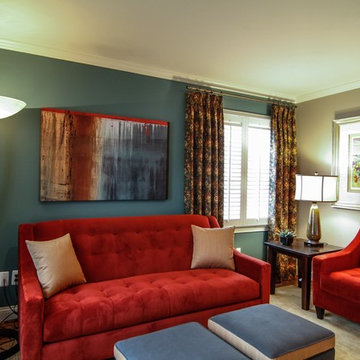
Ispirazione per un ufficio minimal di medie dimensioni con pareti multicolore, moquette e scrivania autoportante
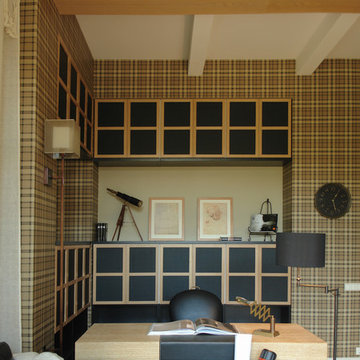
Esempio di un ufficio design con parquet chiaro, scrivania autoportante, pavimento beige e pareti multicolore
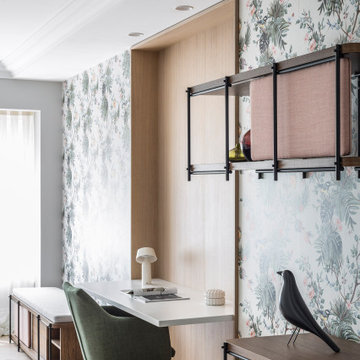
Fotografía: Germán Cabo
Immagine di un grande atelier design con pareti multicolore, pavimento in legno massello medio, scrivania incassata e pavimento beige
Immagine di un grande atelier design con pareti multicolore, pavimento in legno massello medio, scrivania incassata e pavimento beige
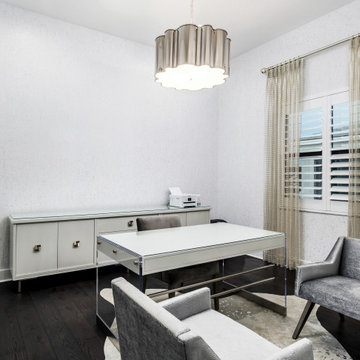
Ispirazione per uno studio design di medie dimensioni con pareti multicolore, parquet scuro, scrivania autoportante, pavimento nero e carta da parati
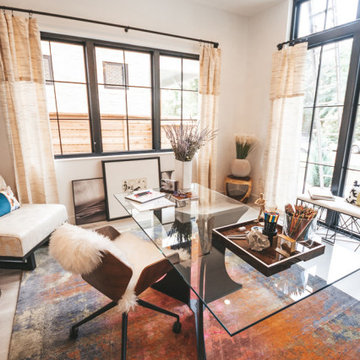
This office was created for the Designer Showhouse, and our vision was to represent female empowerment. We wanted the office to reflect the life of a vibrant and empowered woman. Someone that’s busy, on the go, well-traveled, and full of energy. The space also reflected other aspects of this woman’s role as the head of a family and the rock that provides calm, peace, and comfort to everyone around her.
We showcased these qualities with decor like the built-in library – busy, chaotic yet organized; the tone and color of the wallpaper; and the furniture we chose. The bench by the window is part of our SORELLA Furniture line, which is also the result of female leadership and empowerment. The result is a calm, harmonious, and peaceful design language.
---
Project designed by Montecito interior designer Margarita Bravo. She serves Montecito as well as surrounding areas such as Hope Ranch, Summerland, Santa Barbara, Isla Vista, Mission Canyon, Carpinteria, Goleta, Ojai, Los Olivos, and Solvang.
---
For more about MARGARITA BRAVO, click here: https://www.margaritabravo.com/
To learn more about this project, click here:
https://www.margaritabravo.com/portfolio/denver-office-design-woman/
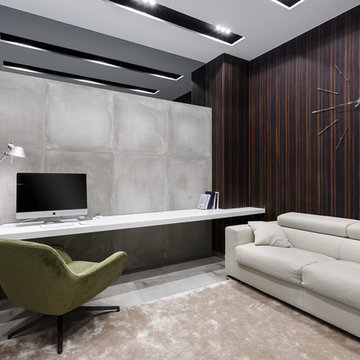
Беляевская Анна, Сморгонская Наталия, Сорокин Иван
Ispirazione per un ufficio contemporaneo di medie dimensioni con pareti multicolore, moquette e scrivania incassata
Ispirazione per un ufficio contemporaneo di medie dimensioni con pareti multicolore, moquette e scrivania incassata
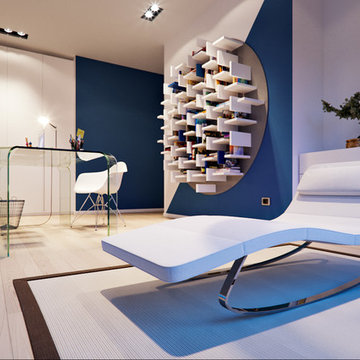
Foto di Simone Marulli
Ispirazione per un grande studio contemporaneo con libreria, pareti multicolore, parquet chiaro e scrivania autoportante
Ispirazione per un grande studio contemporaneo con libreria, pareti multicolore, parquet chiaro e scrivania autoportante
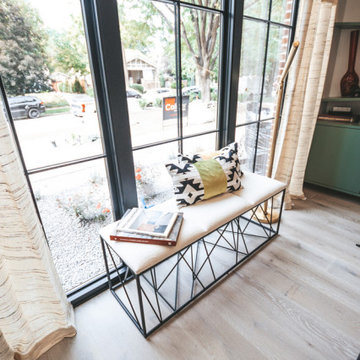
Our Denver studio designed the office area for the Designer Showhouse, and it’s all about female empowerment. Our design language expresses a powerful, well-traveled woman who is also the head of a family and creates subtle, calm strength and harmony. The decor used to achieve the idea is a medley of color, patterns, sleek furniture, and a built-in library that is busy, chaotic, and yet calm and organized.
---
Project designed by Denver, Colorado interior designer Margarita Bravo. She serves Denver as well as surrounding areas such as Cherry Hills Village, Englewood, Greenwood Village, and Bow Mar.
For more about MARGARITA BRAVO, click here: https://www.margaritabravo.com/
To learn more about this project, click here:
https://www.margaritabravo.com/portfolio/denver-office-design-woman/
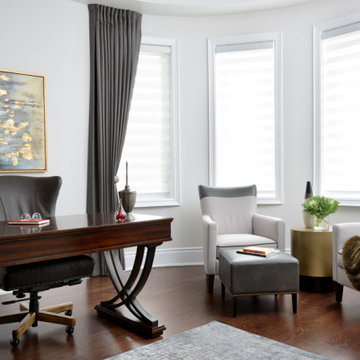
This home in Vaughan is a comfortable, functional space that reflects the family’s eclectic style.
Project by Richmond Hill interior design firm Lumar Interiors. Also serving Aurora, Newmarket, King City, Markham, Thornhill, Vaughan, York Region, and the Greater Toronto Area.
For more about Lumar Interiors, click here: https://www.lumarinteriors.com/
To learn more about this project, click here:
https://www.lumarinteriors.com/portfolio/cozy-home-vaughan/
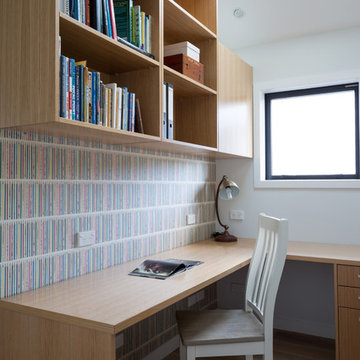
Mark Scowen, Intense Photography
Ispirazione per un piccolo ufficio minimal con pareti multicolore, pavimento in legno massello medio e scrivania incassata
Ispirazione per un piccolo ufficio minimal con pareti multicolore, pavimento in legno massello medio e scrivania incassata
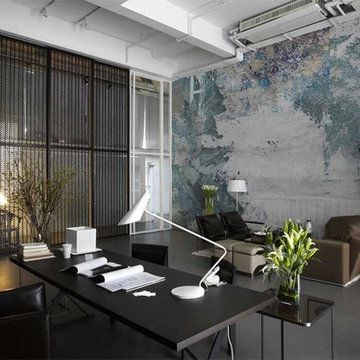
Ispirazione per un ampio ufficio contemporaneo con pareti multicolore, pavimento in cemento, nessun camino, scrivania autoportante e pavimento grigio
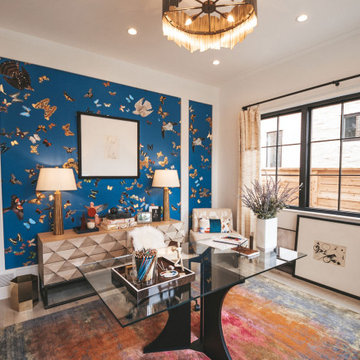
This office was created for the Designer Showhouse, and our vision was to represent female empowerment. We wanted the office to reflect the life of a vibrant and empowered woman. Someone that’s busy, on the go, well-traveled, and full of energy. The space also reflected other aspects of this woman’s role as the head of a family and the rock that provides calm, peace, and comfort to everyone around her.
We showcased these qualities with decor like the built-in library – busy, chaotic yet organized; the tone and color of the wallpaper; and the furniture we chose. The bench by the window is part of our SORELLA Furniture line, which is also the result of female leadership and empowerment. The result is a calm, harmonious, and peaceful design language.
---
Project designed by Montecito interior designer Margarita Bravo. She serves Montecito as well as surrounding areas such as Hope Ranch, Summerland, Santa Barbara, Isla Vista, Mission Canyon, Carpinteria, Goleta, Ojai, Los Olivos, and Solvang.
---
For more about MARGARITA BRAVO, click here: https://www.margaritabravo.com/
To learn more about this project, click here:
https://www.margaritabravo.com/portfolio/denver-office-design-woman/
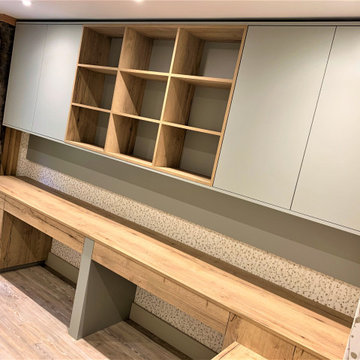
Our whole home barn conversion project set in the heart of rural Northumberland now complete. Painted furniture to kitchen, utility, boot room, snug, master bedroom, dressing room and 3 further bedrooms. Using a mix of materials, textures and furniture styles our design brief was to create a luxurious, classic-contemporary feel, sympathetic to the beautiful features of the building.
Studio contemporaneo con pareti multicolore
10