Studio contemporaneo con carta da parati
Filtra anche per:
Budget
Ordina per:Popolari oggi
61 - 80 di 747 foto
1 di 3
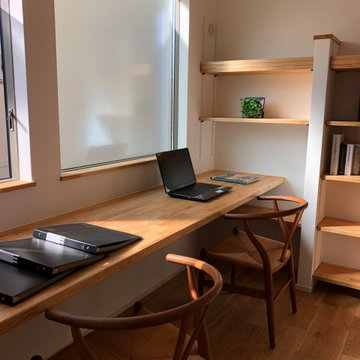
スタディスペース
Idee per un piccolo ufficio design con pareti bianche, pavimento in legno verniciato, nessun camino, scrivania incassata, pavimento marrone, soffitto in carta da parati e carta da parati
Idee per un piccolo ufficio design con pareti bianche, pavimento in legno verniciato, nessun camino, scrivania incassata, pavimento marrone, soffitto in carta da parati e carta da parati
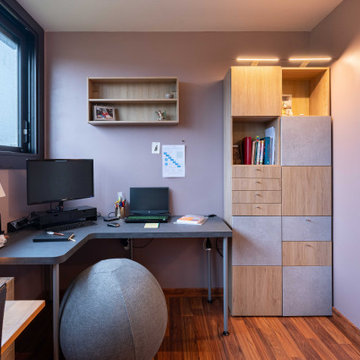
Autre vue du bureau avec habillage de la gaine technique
Immagine di un ufficio design di medie dimensioni con pareti viola, pavimento in legno massello medio, nessun camino, scrivania autoportante, pavimento marrone e carta da parati
Immagine di un ufficio design di medie dimensioni con pareti viola, pavimento in legno massello medio, nessun camino, scrivania autoportante, pavimento marrone e carta da parati
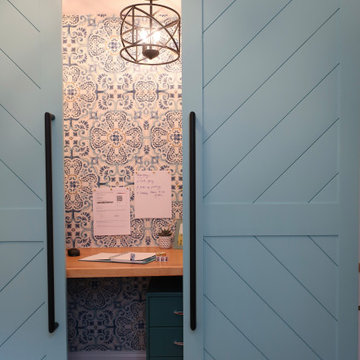
A cluttered hallway is not only reorganized into a clean walkway, but also transformed into a hidden office, complete with custom barn doors with hidden and exposed storage. It also features a specially designed magnetic wallpaper to allow for posting documents, reminders and photos without putting holes in the all.
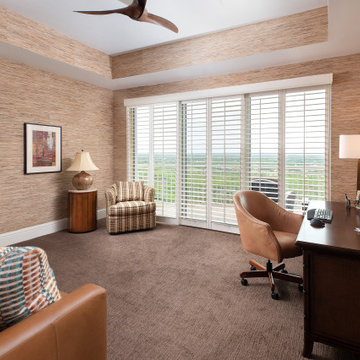
This home office was updated with new carpet, paint, and textured wallpaper on the walls and ceiling tray.
Foto di uno studio contemporaneo di medie dimensioni con pareti beige, moquette, scrivania autoportante, pavimento marrone, soffitto ribassato e carta da parati
Foto di uno studio contemporaneo di medie dimensioni con pareti beige, moquette, scrivania autoportante, pavimento marrone, soffitto ribassato e carta da parati
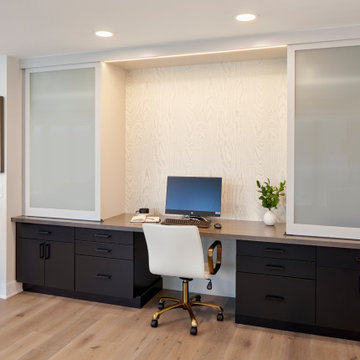
Esempio di un piccolo ufficio minimal con pareti bianche, parquet chiaro, scrivania incassata, pavimento marrone e carta da parati
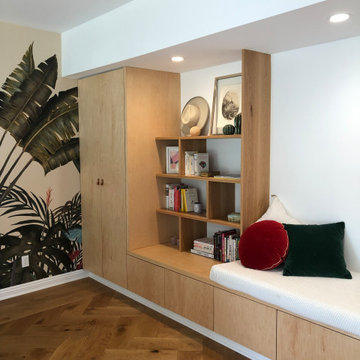
We created a real atmosphere for this nutritionist home office, peaceful and calm. We organized the space in order to create different spaces, using a builtin partition and a special customized library: discussion with patients, zoom meetings, a reading nook... The wallpaper adds a uniqueness and a beautiful harmony.
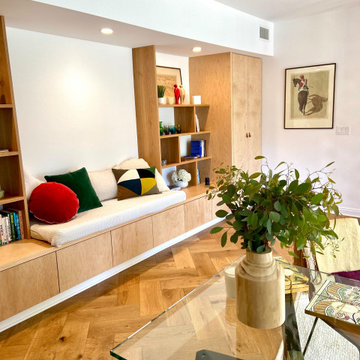
We created a real atmosphere for this nutritionist home office, peaceful and calm. We organized the space in order to create different spaces, using a builtin partition and a special customized library: discussion with patients, zoom meetings, a reading nook... The wallpaper adds a uniqueness and a beautiful harmony.
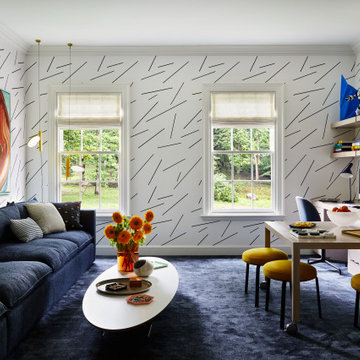
Key decor elements include:
Art: Illumination Yellow and Green by Betty Merken and burst and peek by Fran O’Neill from
Sears Peyton Gallery
Wallpaper: Bang Dem Sticks wallpaper from Drop it Modern
Sofa: Lotus sectional from Crate and Barrel
Pillow fabrics: Cymbeline by Tibor from Holland and Sherry, Laveno Barre Mache from C&C
Milano and Cracked Ice Minor by FLOCK from Studio Four NYC
Stools: Modern Stacking stools from West Elm reupholstered in Steelcut Trio fabric by Maharam
Bowl: Iridescent glass bowl from The Future Perfect
Desk lamp: AJ table lamp from Design Within Reach
Desk chair: Beetle meeting chair by Gubi from Design Public Group
Coffee table: Eames Elliptical table from Hive Modern
Light fixtures: OK fixtures from Flos
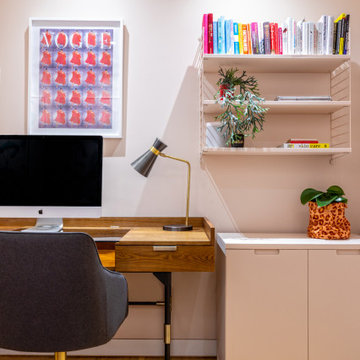
The brief for this room was to create a luxurious and colourful office space where the client could not only work but also unwind. The walls were painted a pale peach and wallpapered panels were utilised to create a feature around the office. Pops of red were introduced in the lounge chair and rug, as well as a few accessories dotted around to bring it all together. The result is a calm yet fun space for work and relaxation.
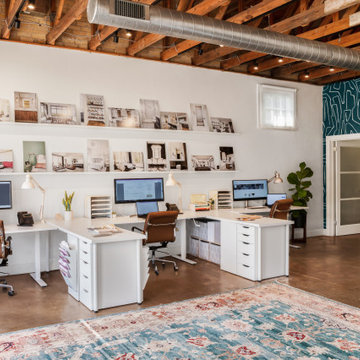
Ispirazione per uno studio minimal con pareti bianche, pavimento in cemento, scrivania autoportante, pavimento marrone, travi a vista e carta da parati
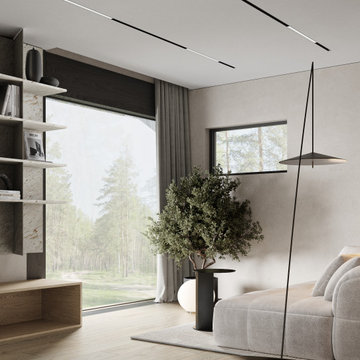
Foto di un ufficio design di medie dimensioni con pareti beige, pavimento in laminato, nessun camino, scrivania incassata, pavimento beige, soffitto in carta da parati e carta da parati
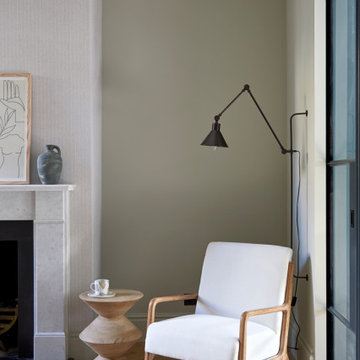
A relaxing reading corner in the second study in this house.
Immagine di un grande studio minimal con pareti verdi, camino classico, pavimento in legno massello medio, cornice del camino in pietra, scrivania autoportante e carta da parati
Immagine di un grande studio minimal con pareti verdi, camino classico, pavimento in legno massello medio, cornice del camino in pietra, scrivania autoportante e carta da parati
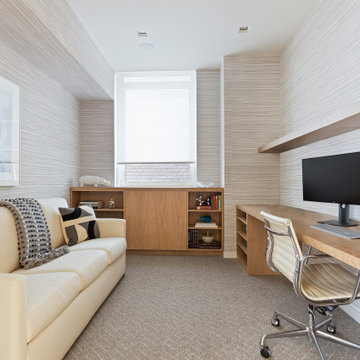
Esempio di un ufficio design con moquette, nessun camino, scrivania incassata, pavimento beige, carta da parati e pareti grigie
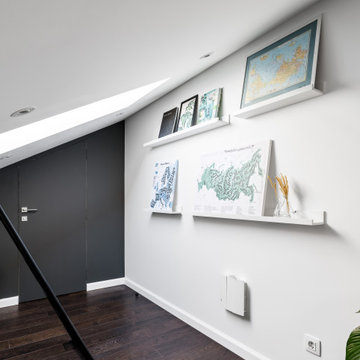
Компактный домашний кабинет на втором уровне мансардной квартиры с диваном
Ispirazione per un piccolo ufficio design con pareti bianche, parquet scuro, scrivania autoportante, pavimento marrone e carta da parati
Ispirazione per un piccolo ufficio design con pareti bianche, parquet scuro, scrivania autoportante, pavimento marrone e carta da parati
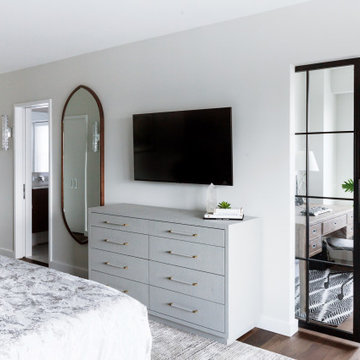
Why buy new when you can expand? This family home project comprised of a 2-apartment combination on the 30th floor in a luxury high rise in Manhattan's Upper East side. A real charmer offering it's occupants a total of 2475 Square feet, 4 bedrooms and 4.5 bathrooms. and 2 balconies. Custom details such as cold rolled steel sliding doors, beautiful bespoke hardwood floors, plenty of custom mill work cabinetry and built-ins, private master bedroom suite, which includes a large windowed bath including a walk-in shower and free-standing tub. Take in the view and relax!
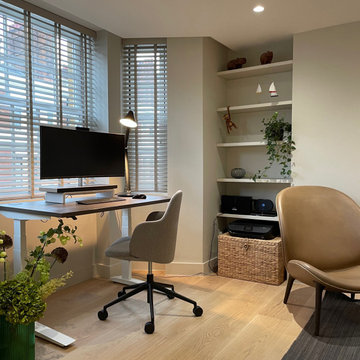
Destination Bloomsbury
Bloomsbury is one of central London’s hidden in-between gems, offering much history and great places to live, with many purpose-built flats from the beginning of the last century.
When refurbishing such spaces, it is vital to reflect the charm of the original without the need to be nostalgic. It is about small details, material choice, proportions, fixtures and fittings, kitchen and bathroom style and all over quality of execution.
The apartments in the building at hand had already been desecrated by previous refurbishments but this did not prevent finding a contemporary visual tone well suited for the flat at hand. What we were looking for was to bring some of its intended gentle character back to life in a contemporary fashion. A basic requirement to make a space work is to look at its proportions and material choices of fixtures and fittings, colour, wallpaper, tiles and of course furniture. This might be obvious, but it is surprising how often the subtle differences are not observed and therefore not beneficial for the space.
For this small 2-bedroom top floor flat we initially looked at previous added elements we could remove to ‘open’ the space visually, then decided what contemporary character the space would benefit from and listened to what would make the client comfortable. The owners general brief was to present the space visually as ‘clean’ as possible with a warm touch.
To create this, we chose one base colour to set the tone, same colour for doors, doorframes, skirting, built in wardrobes, etc. A similar tone of couleur was chosen for transition spaces, bedrooms and bathrooms but gave the entrance and kitchen cabinets their own tone. The made to measure kitchen was chosen for its style and quality of craftsmanship, well suited for the small space and character of the flat. It has good proportions with simple handle detail, no added fixtures to keep the visual impression uninterrupted but offering a colour contrast and point of interest.
The client preferred venetian blinds, we found a version in same colour as the walls, this way the visual impression of the background stays non interrupted.
In the master bedroom we moved one wall towards the shower room to free some space to fit a super king size bed. Both bedrooms received new built-in wardrobes with sliding doors, well suited for small spaces.
The bathroom tiles and furniture chosen in matt ceramics work well with the over-all colour of the flat. The sanitary ware and fittings are light in character of perfect proportion for the space and have a timeless feel. We installed underfloor heating in all rooms to free wall space.
The furniture was to be tone in tone to keep a ‘quiet’ flow. To create variety, we chose different surface textures. Now art- work will add highlights and dynamics to the space.
All in all, the result was delivered on time with slight budget additions due to changes requested during the process, everyone is happy, and a new home is enjoyed by its owner.
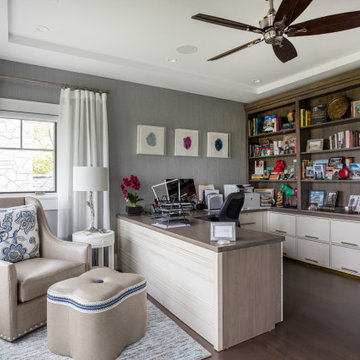
Home office with wallcovering, U shaped work area with desk and file cabinetry and bookcase. Custom upholstered chair with ottoman for a reading corner.
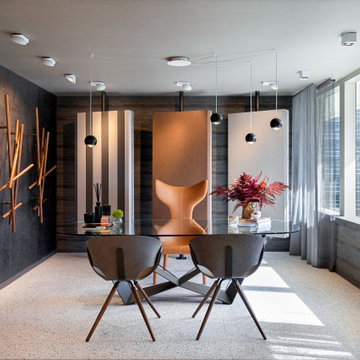
Idee per un atelier design di medie dimensioni con pareti grigie, pavimento con piastrelle in ceramica, scrivania autoportante, pavimento grigio, soffitto in carta da parati e carta da parati
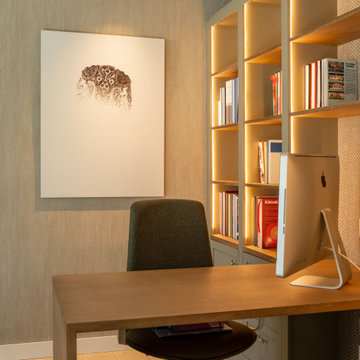
Ispirazione per un ufficio contemporaneo di medie dimensioni con pareti beige, pavimento in laminato, scrivania incassata, pavimento marrone e carta da parati
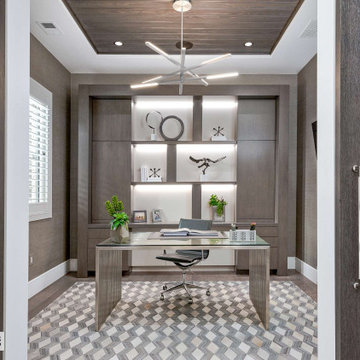
Foto di un ufficio contemporaneo di medie dimensioni con pareti marroni, pavimento in legno massello medio, nessun camino, scrivania autoportante, pavimento beige, soffitto in perlinato e carta da parati
Studio contemporaneo con carta da parati
4