Studio contemporaneo con camino lineare Ribbon
Filtra anche per:
Budget
Ordina per:Popolari oggi
41 - 60 di 88 foto
1 di 3
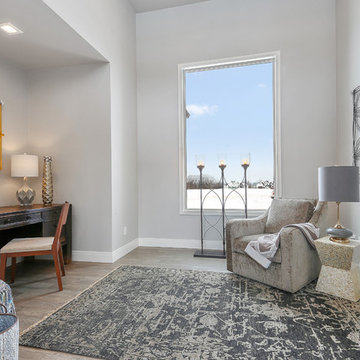
Immagine di uno studio contemporaneo con pareti grigie, pavimento in legno massello medio, camino lineare Ribbon e scrivania autoportante
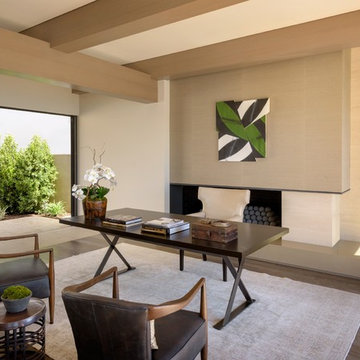
Esempio di un ufficio minimal con camino lineare Ribbon, scrivania autoportante e parquet scuro
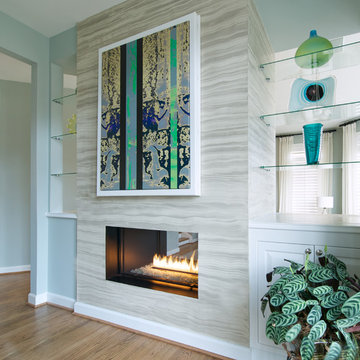
This condo in Sterling, VA belongs to a couple about to enter into retirement. They own this home in Sterling, along with a weekend home in West Virginia, a vacation home on Emerald Isle in North Carolina and a vacation home in St. John. They want to use this home as their "home-base" during their retirement, when they need to be in the metro area for business or to see family. The condo is small and they felt it was too "choppy," it didn't have good flow and the rooms were too separated and confined. They wondered if it could have more of an open concept feel but were doubtful due to the size and layout of the home. The furnishings they owned from their previous home were very traditional and heavy. They wanted a much lighter, more open and more contemporary feel to this home. They wanted it to feel clean, light, airy and much bigger then it is.
The first thing we tackled was an unsightly, and very heavy stone veneered fireplace wall that separated the family room from the office space. It made both rooms look heavy and dark. We took down the stone and opened up parts of the wall so that the two spaces would flow into each other.
We added a view thru fireplace and gave the fireplace wall a faux marble finish to lighten it and make it much more contemporary. Glass shelves bounce light and keep the wall feeling light and streamlined. Custom built ins add hidden storage and make great use of space in these small rooms.
Our strategy was to open as much as possible and to lighten the space through the use of color, fabric and glass. New furnishings in lighter colors and soft textures help keep the feeling light and modernize the space. Sheer linen draperies soften the hard lines and add to the light, airy feel. Tinius Photography
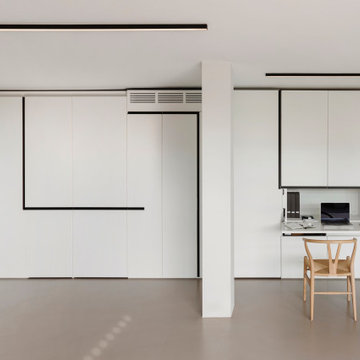
l'armadio a parete è disegnato su misura e contiene un angolo studio/lavoro con piano a ribalta che chiudendosi nasconde tutto.
Sedia Wishbone di Carl Hansen
Camino a gas sullo sfondo rivestito in lamiera nera.
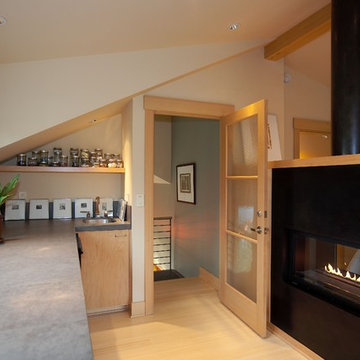
Art studio space.
Foto di uno studio contemporaneo con pareti beige, parquet chiaro e camino lineare Ribbon
Foto di uno studio contemporaneo con pareti beige, parquet chiaro e camino lineare Ribbon
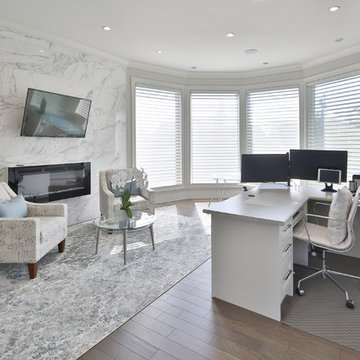
Andrew Fyfe
Idee per un grande studio design con pareti grigie, pavimento in vinile, camino lineare Ribbon, cornice del camino in pietra, scrivania incassata e pavimento marrone
Idee per un grande studio design con pareti grigie, pavimento in vinile, camino lineare Ribbon, cornice del camino in pietra, scrivania incassata e pavimento marrone
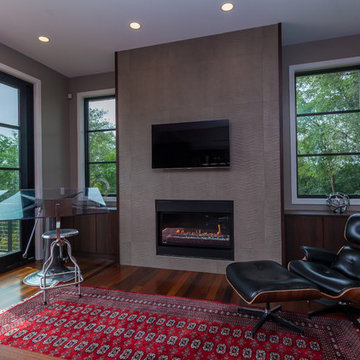
Foto di un atelier contemporaneo di medie dimensioni con pareti beige, pavimento in legno massello medio, scrivania autoportante e camino lineare Ribbon
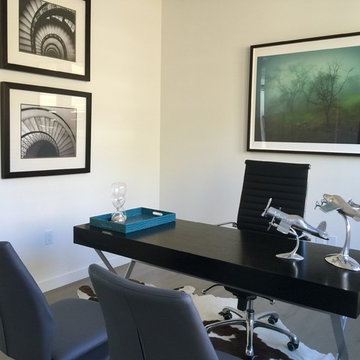
MOONEShome
Immagine di un ufficio minimal di medie dimensioni con pareti bianche, pavimento in cemento, camino lineare Ribbon, cornice del camino in intonaco, scrivania autoportante e pavimento nero
Immagine di un ufficio minimal di medie dimensioni con pareti bianche, pavimento in cemento, camino lineare Ribbon, cornice del camino in intonaco, scrivania autoportante e pavimento nero
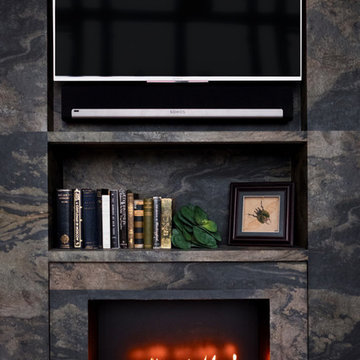
Steve Davies
Idee per un ufficio minimal con pareti grigie, parquet chiaro, camino lineare Ribbon, cornice del camino in pietra e scrivania incassata
Idee per un ufficio minimal con pareti grigie, parquet chiaro, camino lineare Ribbon, cornice del camino in pietra e scrivania incassata
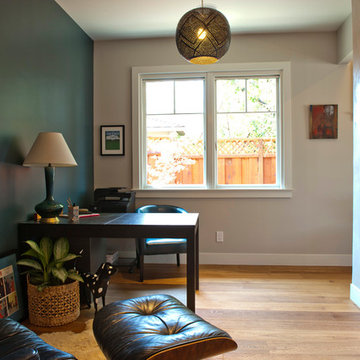
Tam Vo Photography
Foto di un piccolo ufficio design con pareti multicolore, parquet chiaro, camino lineare Ribbon, cornice del camino in metallo e scrivania autoportante
Foto di un piccolo ufficio design con pareti multicolore, parquet chiaro, camino lineare Ribbon, cornice del camino in metallo e scrivania autoportante
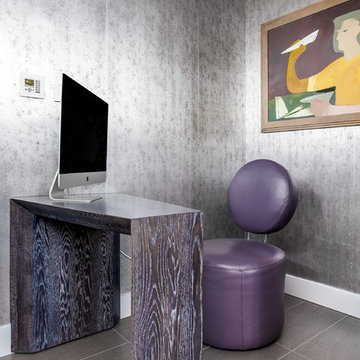
Ispirazione per un piccolo studio design con pareti grigie, camino lineare Ribbon, scrivania autoportante e pavimento grigio
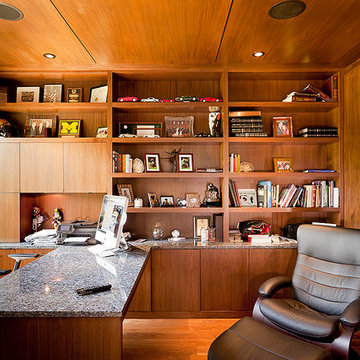
Idee per un ufficio minimal di medie dimensioni con pareti marroni, pavimento in legno massello medio, camino lineare Ribbon e scrivania incassata
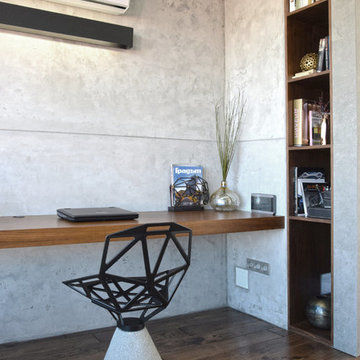
Contemporary, Modern Minimalist home office, working area
Immagine di un piccolo studio contemporaneo con pareti grigie, parquet scuro, camino lineare Ribbon, cornice del camino piastrellata, scrivania incassata e pavimento marrone
Immagine di un piccolo studio contemporaneo con pareti grigie, parquet scuro, camino lineare Ribbon, cornice del camino piastrellata, scrivania incassata e pavimento marrone
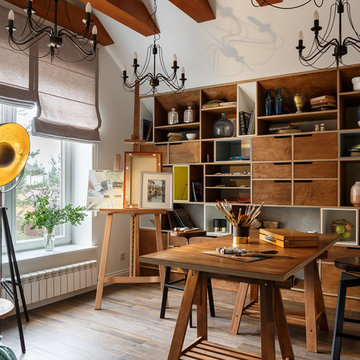
Дизайнер - Ирина Килина
Ispirazione per un atelier design con pareti bianche, pavimento in legno massello medio, camino lineare Ribbon, scrivania autoportante e pavimento marrone
Ispirazione per un atelier design con pareti bianche, pavimento in legno massello medio, camino lineare Ribbon, scrivania autoportante e pavimento marrone
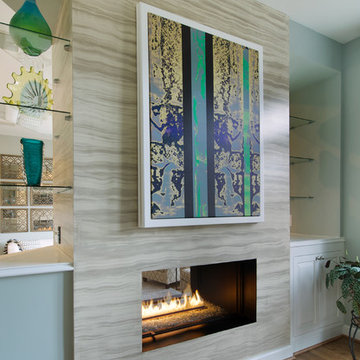
This condo in Sterling, VA belongs to a couple about to enter into retirement. They own this home in Sterling, along with a weekend home in West Virginia, a vacation home on Emerald Isle in North Carolina and a vacation home in St. John. They want to use this home as their "home-base" during their retirement, when they need to be in the metro area for business or to see family. The condo is small and they felt it was too "choppy," it didn't have good flow and the rooms were too separated and confined. They wondered if it could have more of an open concept feel but were doubtful due to the size and layout of the home. The furnishings they owned from their previous home were very traditional and heavy. They wanted a much lighter, more open and more contemporary feel to this home. They wanted it to feel clean, light, airy and much bigger then it is.
The first thing we tackled was an unsightly, and very heavy stone veneered fireplace wall that separated the family room from the office space. It made both rooms look heavy and dark. We took down the stone and opened up parts of the wall so that the two spaces would flow into each other.
We added a view thru fireplace and gave the fireplace wall a faux marble finish to lighten it and make it much more contemporary. Glass shelves bounce light and keep the wall feeling light and streamlined. Custom built ins add hidden storage and make great use of space in these small rooms.
Our strategy was to open as much as possible and to lighten the space through the use of color, fabric and glass. New furnishings in lighter colors and soft textures help keep the feeling light and modernize the space. Sheer linen draperies soften the hard lines and add to the light, airy feel. Tinius Photography
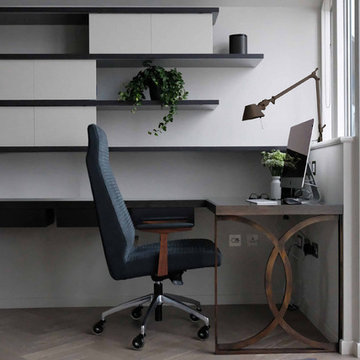
Steve Davies
Ispirazione per un ufficio contemporaneo con pareti grigie, parquet chiaro, camino lineare Ribbon, cornice del camino in pietra e scrivania incassata
Ispirazione per un ufficio contemporaneo con pareti grigie, parquet chiaro, camino lineare Ribbon, cornice del camino in pietra e scrivania incassata
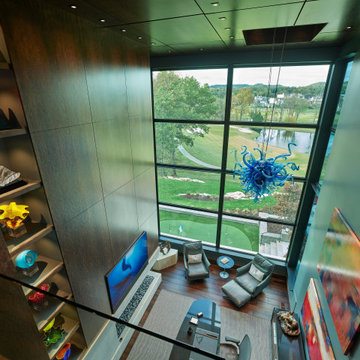
Immagine di un grande studio contemporaneo con libreria, pareti marroni, parquet scuro, camino lineare Ribbon, cornice del camino in pietra, scrivania autoportante, pavimento marrone, soffitto in legno e pareti in legno
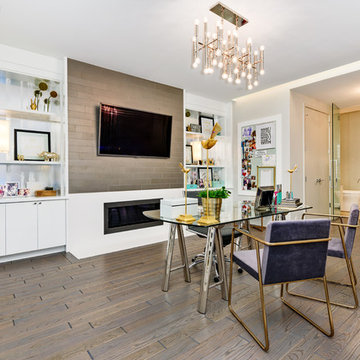
Foto di un ufficio minimal con pareti bianche, camino lineare Ribbon, cornice del camino in metallo, scrivania autoportante e pavimento marrone
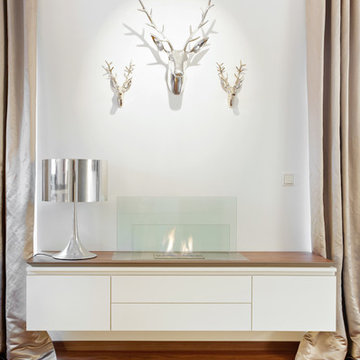
Immagine di un ufficio minimal di medie dimensioni con pareti bianche, pavimento in legno massello medio, camino lineare Ribbon, scrivania autoportante e pavimento marrone
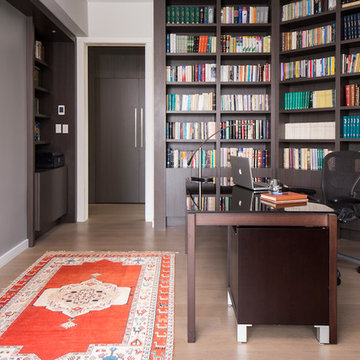
Photographer: Lucas Finlay
Esempio di uno studio minimal di medie dimensioni con scrivania autoportante, pareti grigie, parquet chiaro e camino lineare Ribbon
Esempio di uno studio minimal di medie dimensioni con scrivania autoportante, pareti grigie, parquet chiaro e camino lineare Ribbon
Studio contemporaneo con camino lineare Ribbon
3