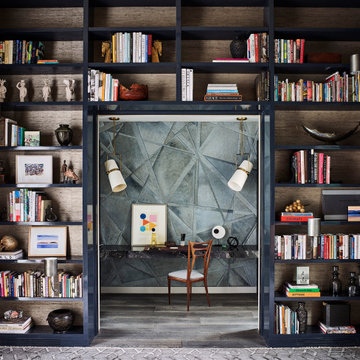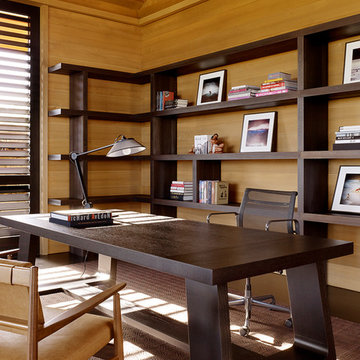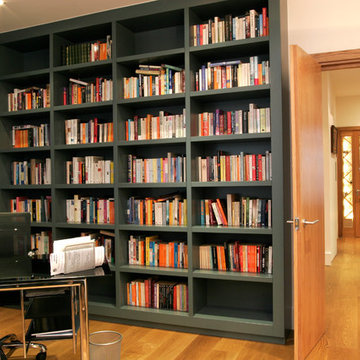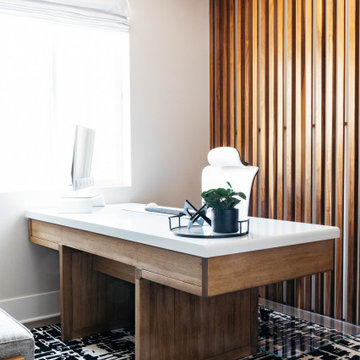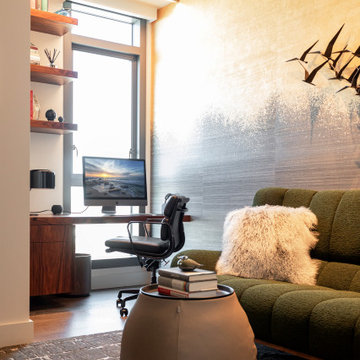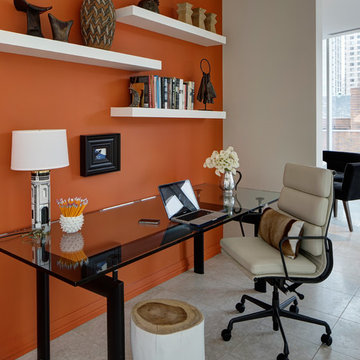Studio contemporaneo color legno
Filtra anche per:
Budget
Ordina per:Popolari oggi
1 - 20 di 634 foto
1 di 3

A long time ago, in a galaxy far, far away…
A returning client wished to create an office environment that would refuel his childhood and current passion: Star Wars. Creating exhibit-style surroundings to incorporate iconic elements from the epic franchise was key to the success for this home office.
A life-sized statue of Harrison Ford’s character Han Solo, a longstanding piece of the homeowner’s collection, is now featured in a custom glass display case is the room’s focal point. The glowing backlit pattern behind the statue is a reference to the floor design shown in the scene featuring Han being frozen in carbonite.
The command center is surrounded by iconic patterns custom-designed in backlit laser-cut metal panels. The exquisite millwork around the room was refinished, and porcelain floor slabs were cut in a pattern to resemble the chess table found on the legendary spaceship Millennium Falcon. A metal-clad fireplace with a hidden television mounting system, an iridescent ceiling treatment, wall coverings designed to add depth, a custom-designed desk made by a local artist, and an Italian rocker chair that appears to be from a galaxy, far, far, away... are all design elements that complete this once-in-a-galaxy home office that would make any Jedi proud.
Photo Credit: David Duncan Livingston
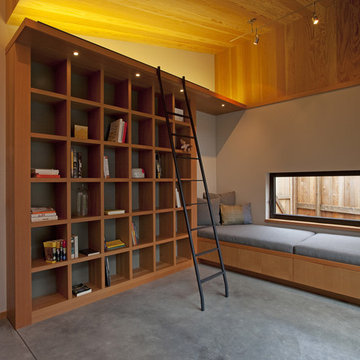
Library
Photo by Ron Bolander
Immagine di un grande studio contemporaneo con pavimento in cemento, libreria, pareti grigie e pavimento grigio
Immagine di un grande studio contemporaneo con pavimento in cemento, libreria, pareti grigie e pavimento grigio

Master bedroom suite begins with this bright yellow home office, and leads to the blue bedroom.
Esempio di un ufficio design di medie dimensioni con pareti gialle, pavimento in legno massello medio, nessun camino, scrivania incassata e pavimento marrone
Esempio di un ufficio design di medie dimensioni con pareti gialle, pavimento in legno massello medio, nessun camino, scrivania incassata e pavimento marrone
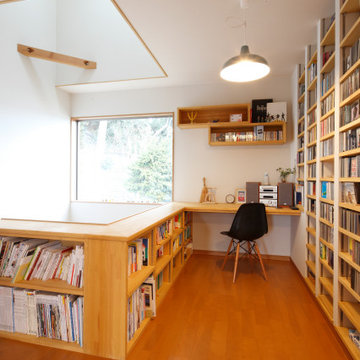
Foto di uno studio contemporaneo con pareti bianche, pavimento in legno massello medio, scrivania incassata e pavimento marrone
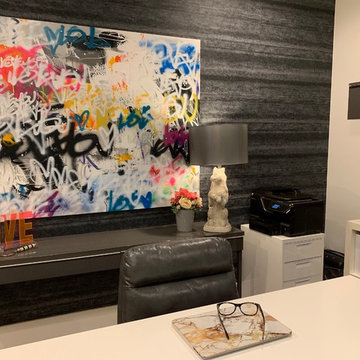
Ispirazione per uno studio contemporaneo di medie dimensioni con pareti nere e scrivania autoportante
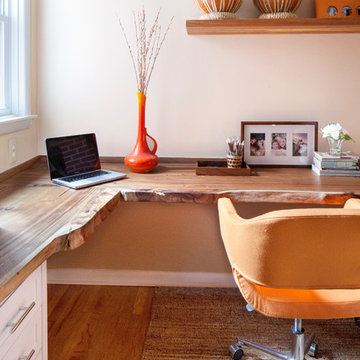
This Philadelphia row house formerly had a second kitchen in an alcove off the den. The homeowners wanted to create a comfortable environment to work and read. Storage under the bench and in the shelving unit holds office supplies, hanging files, gift wrap, and arts and crafts supplies for the kids. Tangerine paint along back of shelves makes books and nicknacks pop. Modern swivel chairs are stylish and comfortable. Desk is made from salvaged indonesian teak with a live edge. The slab turns the corner to continue through bookcase unit for continuity and flair.
photo by Kyle Born
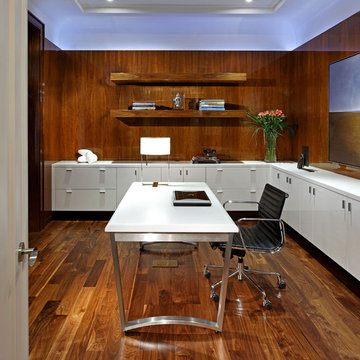
Photographer: David Whittaker
Idee per un grande ufficio minimal con parquet scuro, scrivania autoportante, pareti marroni, nessun camino e pavimento marrone
Idee per un grande ufficio minimal con parquet scuro, scrivania autoportante, pareti marroni, nessun camino e pavimento marrone
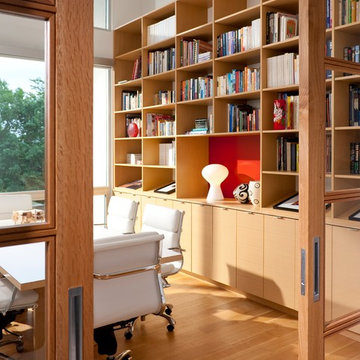
The library is designed to be a conference room. The white oak used for the cabinets, flooring, and sliding doors is a neutral color base against the rust orange backdrop.

Dans cet appartement familial de 150 m², l’objectif était de rénover l’ensemble des pièces pour les rendre fonctionnelles et chaleureuses, en associant des matériaux naturels à une palette de couleurs harmonieuses.
Dans la cuisine et le salon, nous avons misé sur du bois clair naturel marié avec des tons pastel et des meubles tendance. De nombreux rangements sur mesure ont été réalisés dans les couloirs pour optimiser tous les espaces disponibles. Le papier peint à motifs fait écho aux lignes arrondies de la porte verrière réalisée sur mesure.
Dans les chambres, on retrouve des couleurs chaudes qui renforcent l’esprit vacances de l’appartement. Les salles de bain et la buanderie sont également dans des tons de vert naturel associés à du bois brut. La robinetterie noire, toute en contraste, apporte une touche de modernité. Un appartement où il fait bon vivre !
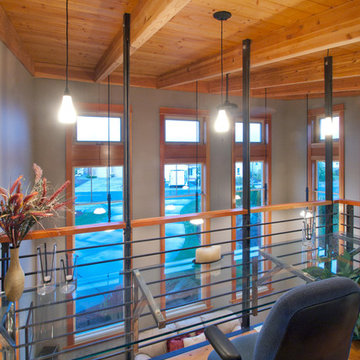
The Telgenhoff Residence uses a complex blend of material, texture and color to create a architectural design that reflects the Northwest Lifestyle. This project was completely designed and constructed by Craig L. Telgenhoff.
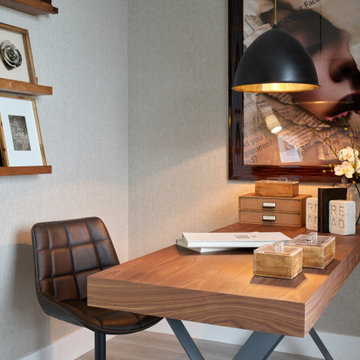
Turn-key packages by NOW by Steven G
Ispirazione per un ufficio contemporaneo di medie dimensioni con scrivania autoportante, pavimento beige e pareti grigie
Ispirazione per un ufficio contemporaneo di medie dimensioni con scrivania autoportante, pavimento beige e pareti grigie
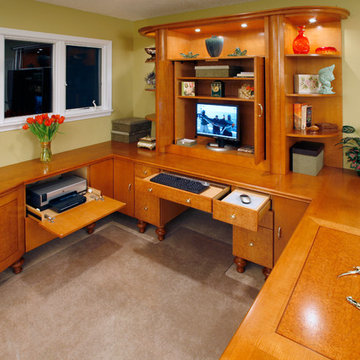
Detail of loft office.
Timothy O'Shea Photography
Idee per uno studio contemporaneo
Idee per uno studio contemporaneo
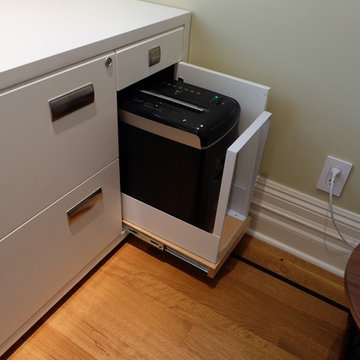
A pull out shredder cabinet is designed for easy access
Idee per un ufficio design di medie dimensioni con parquet chiaro, scrivania incassata e pareti beige
Idee per un ufficio design di medie dimensioni con parquet chiaro, scrivania incassata e pareti beige
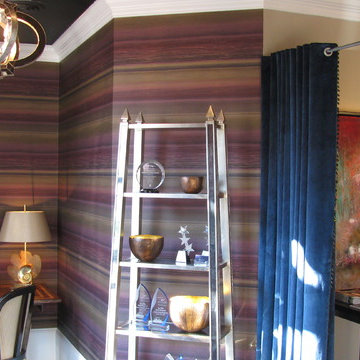
This is where we work. We wanted it to reflect our style and be functional. Good ideas for home office, craft room or studio space.
Ispirazione per un atelier design di medie dimensioni con pareti multicolore
Ispirazione per un atelier design di medie dimensioni con pareti multicolore
Studio contemporaneo color legno
1
