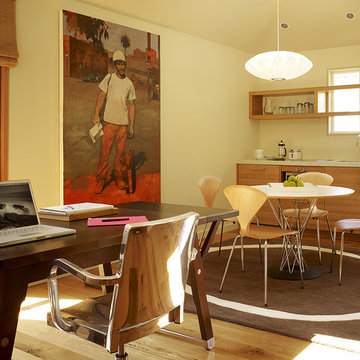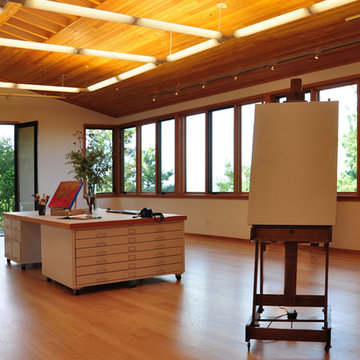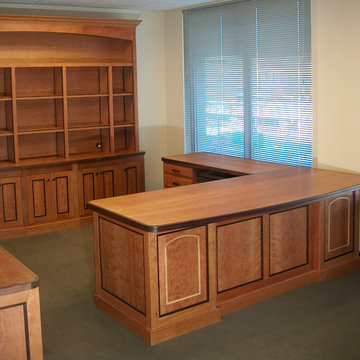Studio contemporaneo color legno
Filtra anche per:
Budget
Ordina per:Popolari oggi
81 - 100 di 635 foto
1 di 3
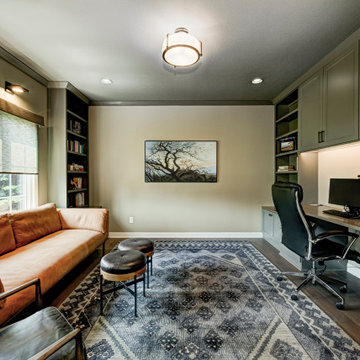
With a vision to blend functionality and aesthetics seamlessly, our design experts embarked on a journey that breathed new life into every corner.
An elegant home office with a unique library vibe emerged from the previously unused formal sitting room adjacent to the foyer. Incorporating richly stained wood, khaki green built-ins, and cozy leather seating offers an inviting and productive workspace tailored to the homeowner's needs.
Project completed by Wendy Langston's Everything Home interior design firm, which serves Carmel, Zionsville, Fishers, Westfield, Noblesville, and Indianapolis.
For more about Everything Home, see here: https://everythinghomedesigns.com/
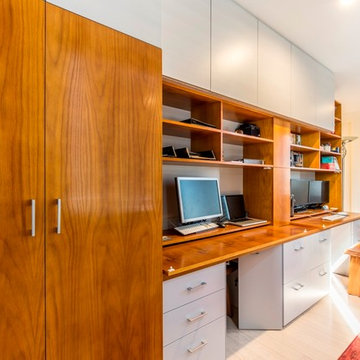
Home office in entry hallway. Drop down doors to form desk and hide office equipment, reverse hinged doors to store seating. Central IT tower housing modems and GPO’s. Five file drawers, four general drawers and one drawer for printer. Storage cupboards and shelving above, large cupboard with hanging rail for coats beside front door.
Size: 4.3m wide x 2.6m high x 0.7m deep
Materials: Stained American oak veneer with solid front edge to bench top, clear satin lacquer finish. Painted Dulux Silkwort, 30% gloss.
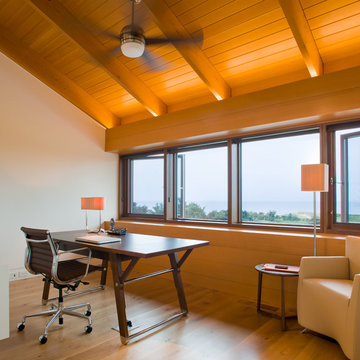
Foster Associates Architects
Immagine di uno studio contemporaneo con pareti bianche, pavimento in legno massello medio e scrivania autoportante
Immagine di uno studio contemporaneo con pareti bianche, pavimento in legno massello medio e scrivania autoportante
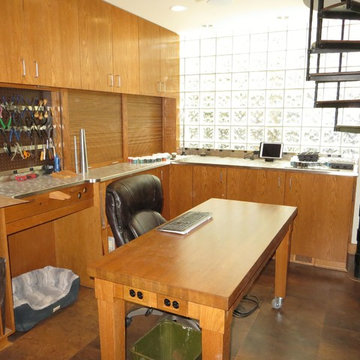
A jewelry making room, flooded with natural light, is filled with custom touches.
Idee per uno studio contemporaneo
Idee per uno studio contemporaneo
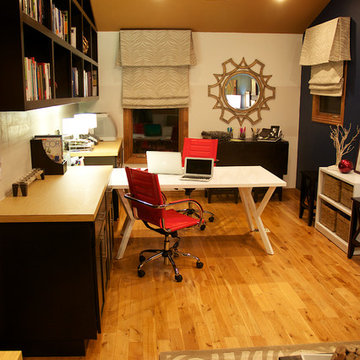
Interior Design: Gina McMurtrey Interiors
Photos: Julie Austin Photography
Custom Art: Gavyn Sky
Idee per un grande atelier design con pareti blu, pavimento in legno massello medio, nessun camino e scrivania autoportante
Idee per un grande atelier design con pareti blu, pavimento in legno massello medio, nessun camino e scrivania autoportante
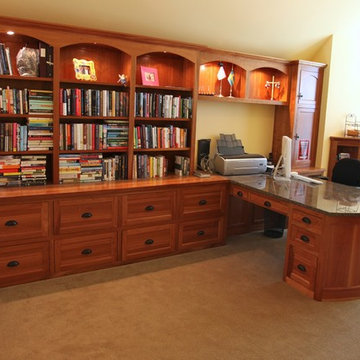
We are a full service, residential design/build company specializing in large remodels and whole house renovations. Our way of doing business is dynamic, interactive and fully transparent. It's your house, and it's your money. Recognition of this fact is seen in every facet of our business because we respect our clients enough to be honest about the numbers. In exchange, they trust us to do the right thing. Pretty simple when you think about it.
URL
http://www.kuhldesignbuild.com
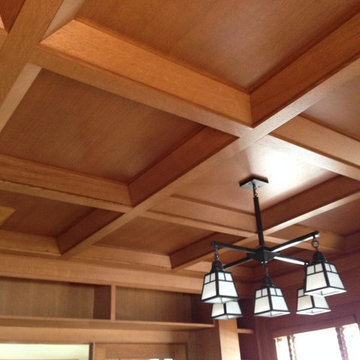
This home library has a Frank Lloyd Wright motif and used a WoodGrid Coffered Ceiling in quartersawn red oak. Roecker Cabinets provided the photo.
Ispirazione per un ufficio minimal di medie dimensioni
Ispirazione per un ufficio minimal di medie dimensioni
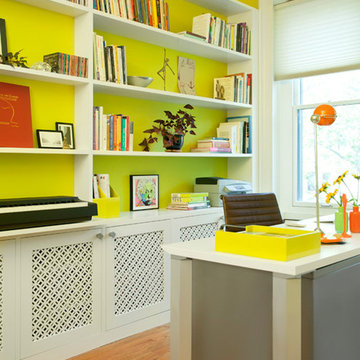
We designed a custom built in storage unit that spanned the entire wall including a more shallow area where a fireplace used to be. We were successfully able to enclose the pedals and stool for the keyboard as well as create a pull out tray for the keyboard to stash it away when not in use. Our client now has tons of storage with much room to grow for her expanding business. She has referred to the new color palette as "sunny and inspiring" which is certainly the perfect feeling in an office!
Photo: Emily Gilbert
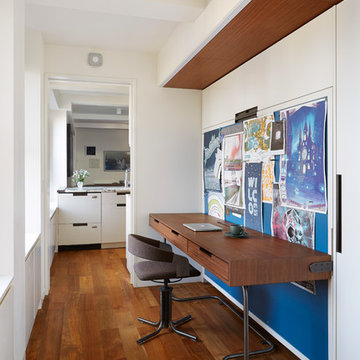
This study/bedroom features a custom built solid afromosia desk units that drops down to reveal a queen size murphy bed. Custom oxidized steel hardware allows for the desk unit to stay perfectly level as the murphy bed is opened. See following photo for murphy bed...
A carefully selected material palette of reclaimed teak flooring, afromosia wood and off-white spray lacquer brings a warm, tranquil feel to the space. Custom LED lighting provides dynamic, energy efficient illumination throughout.
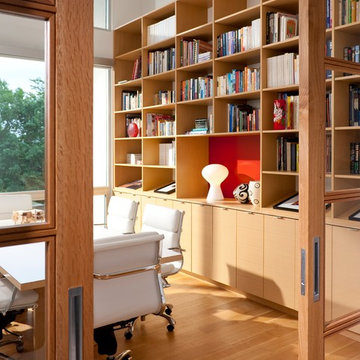
The library is designed to be a conference room. The white oak used for the cabinets, flooring, and sliding doors is a neutral color base against the rust orange backdrop.
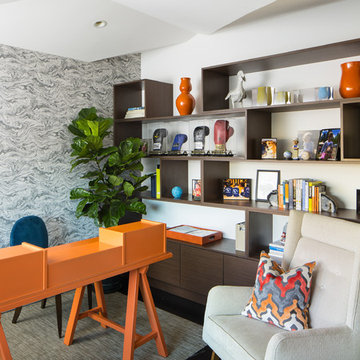
David Lauer
Foto di un ufficio design con parquet scuro, scrivania autoportante e pareti grigie
Foto di un ufficio design con parquet scuro, scrivania autoportante e pareti grigie
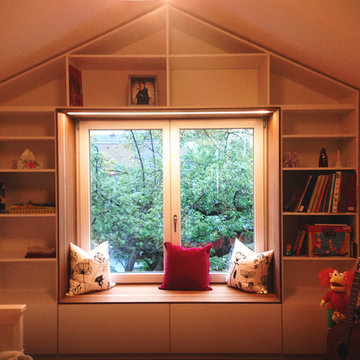
Esempio di uno studio design di medie dimensioni con libreria
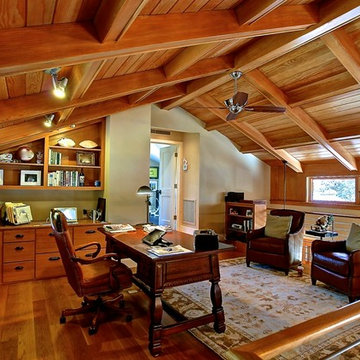
screened in porch, Austin luxury home, Austin custom home, BarleyPfeiffer Architecture, BarleyPfeiffer, wood floors, sustainable design, sleek design, pro work, modern, low voc paint, interiors and consulting, house ideas, home planning, 5 star energy, high performance, green building, fun design, 5 star appliance, find a pro, family home, elegance, efficient, custom-made, comprehensive sustainable architects, barley & Pfeiffer architects, natural lighting, AustinTX, Barley & Pfeiffer Architects, professional services, green design,
Alan Barley, AIA
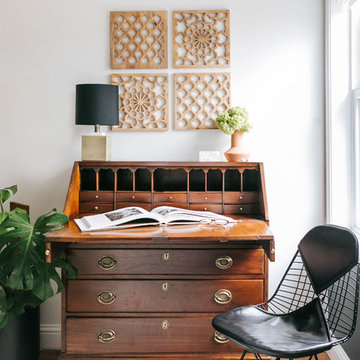
photos by Margaret Austin Photography
Ispirazione per un grande studio minimal con nessun camino, scrivania autoportante e pareti bianche
Ispirazione per un grande studio minimal con nessun camino, scrivania autoportante e pareti bianche
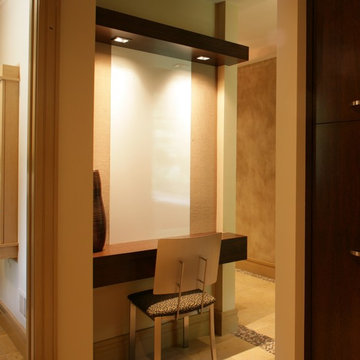
Prairie style contemporary home with an Asian influence. This is a great message center as you come in from the garage. Walls of storage and storage lockers help keep the mud room organized. The laundry room is to the left of this board. Architect: SKD Architects, Steve Kleineman
Builder: MS&I Building Company
Photographer: Jill Greer Photography
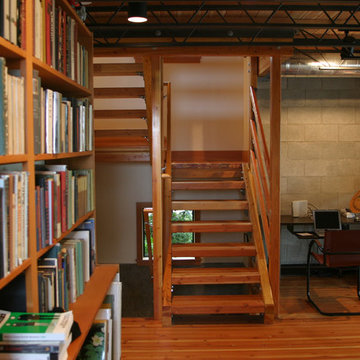
The loft space is used as a library.
Johnston Architects
Immagine di un piccolo studio minimal con libreria, pareti grigie e scrivania autoportante
Immagine di un piccolo studio minimal con libreria, pareti grigie e scrivania autoportante
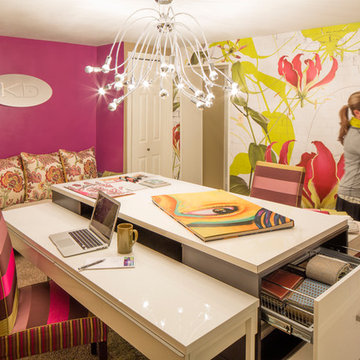
Nels Akerlund Photography LLC
Esempio di un ufficio contemporaneo di medie dimensioni con moquette, nessun camino, scrivania autoportante, pavimento beige e pareti multicolore
Esempio di un ufficio contemporaneo di medie dimensioni con moquette, nessun camino, scrivania autoportante, pavimento beige e pareti multicolore
Studio contemporaneo color legno
5
