Studio con travi a vista e carta da parati
Filtra anche per:
Budget
Ordina per:Popolari oggi
1 - 20 di 132 foto
1 di 3

This remodel transformed two condos into one, overcoming access challenges. We designed the space for a seamless transition, adding function with a laundry room, powder room, bar, and entertaining space.
A sleek office table and chair complement the stunning blue-gray wallpaper in this home office. The corner lounge chair with an ottoman adds a touch of comfort. Glass walls provide an open ambience, enhanced by carefully chosen decor, lighting, and efficient storage solutions.
---Project by Wiles Design Group. Their Cedar Rapids-based design studio serves the entire Midwest, including Iowa City, Dubuque, Davenport, and Waterloo, as well as North Missouri and St. Louis.
For more about Wiles Design Group, see here: https://wilesdesigngroup.com/
To learn more about this project, see here: https://wilesdesigngroup.com/cedar-rapids-condo-remodel

This 1990s brick home had decent square footage and a massive front yard, but no way to enjoy it. Each room needed an update, so the entire house was renovated and remodeled, and an addition was put on over the existing garage to create a symmetrical front. The old brown brick was painted a distressed white.
The 500sf 2nd floor addition includes 2 new bedrooms for their teen children, and the 12'x30' front porch lanai with standing seam metal roof is a nod to the homeowners' love for the Islands. Each room is beautifully appointed with large windows, wood floors, white walls, white bead board ceilings, glass doors and knobs, and interior wood details reminiscent of Hawaiian plantation architecture.
The kitchen was remodeled to increase width and flow, and a new laundry / mudroom was added in the back of the existing garage. The master bath was completely remodeled. Every room is filled with books, and shelves, many made by the homeowner.
Project photography by Kmiecik Imagery.
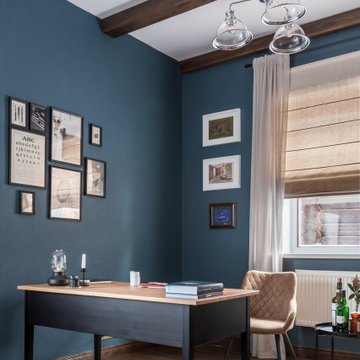
Мужской кабинет с синими стенами. На полу инженерная доска, плинтус дубовый. В кабинете есть 2 окна, объединенные римскими шторами натурального оттенка, на одно окно добавлены легкие портьеры для акцента высоты комнаты. Потолок оформлен деревянными фальш балками
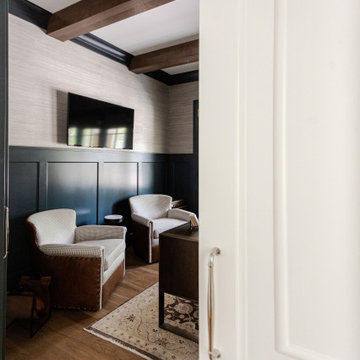
The home office is used daily for this executive who works remotely. Everything was thoughtfully designed for the needs - a drink refrigerator and file drawers are built into the wall cabinetry; various lighting options, grass cloth wallpaper, swivel chairs and a wall-mounted tv
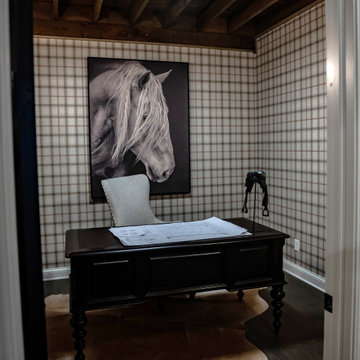
This barn home is full of custom details. This home office features an exposed white oak ceiling that perfectly matches the barn home's modern country style. The plaid wallpaper and horse themed decor are perfect for a converted barn home. Full house renovation by Casino Co. Renovations.
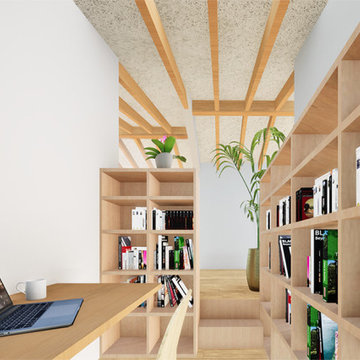
Esempio di uno studio moderno con pavimento in legno massello medio, scrivania incassata, travi a vista e carta da parati
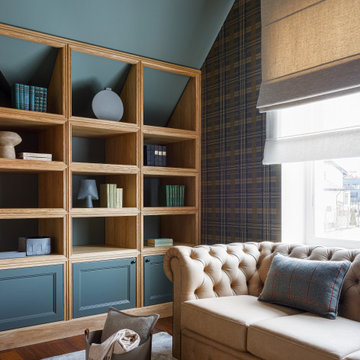
Esempio di un ufficio contemporaneo di medie dimensioni con pareti verdi, parquet scuro, scrivania autoportante, pavimento marrone, travi a vista e carta da parati
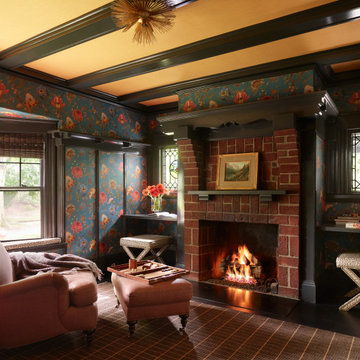
Immagine di un ufficio di medie dimensioni con pareti multicolore, parquet scuro, camino classico, cornice del camino in mattoni, scrivania incassata, pavimento nero, travi a vista e carta da parati
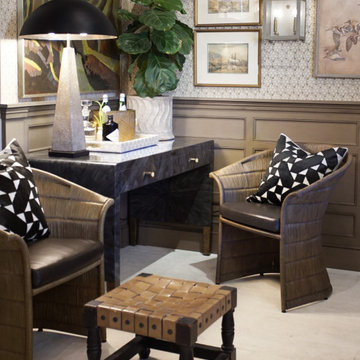
Heather Ryan, Interior Designer
H.Ryan Studio - Scottsdale, AZ
www.hryanstudio.com
Esempio di un ufficio boho chic di medie dimensioni con pareti multicolore, parquet chiaro, nessun camino, scrivania autoportante, pavimento bianco, carta da parati e travi a vista
Esempio di un ufficio boho chic di medie dimensioni con pareti multicolore, parquet chiaro, nessun camino, scrivania autoportante, pavimento bianco, carta da parati e travi a vista

A custom built office is bright and welcoming. Beautiful maple wood cabinetry with floating shelves. An inset blue linoleum writing surface is a perfect surface for working. Just incredible wallpaper brightens the room. Blue accents throughout.
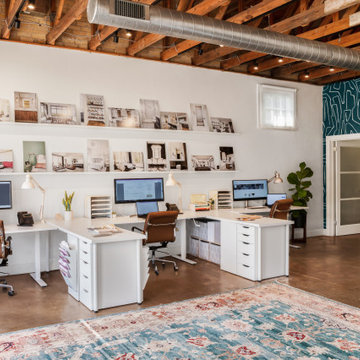
Ispirazione per uno studio minimal con pareti bianche, pavimento in cemento, scrivania autoportante, pavimento marrone, travi a vista e carta da parati
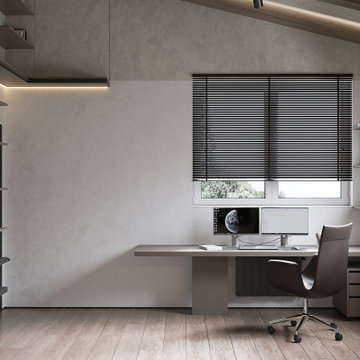
Idee per un ufficio minimal di medie dimensioni con pareti grigie, pavimento in laminato, scrivania autoportante, pavimento beige, travi a vista e carta da parati
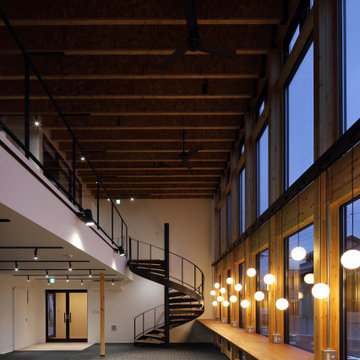
Idee per un ampio atelier industriale con pareti bianche, moquette, scrivania autoportante, pavimento nero, travi a vista e carta da parati
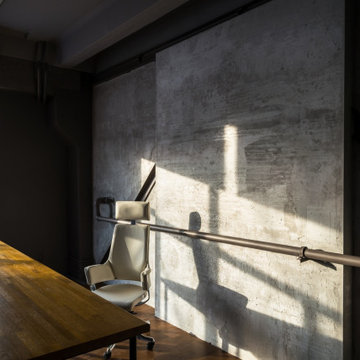
Esempio di un grande ufficio industriale con pareti grigie, pavimento in linoleum, nessun camino, scrivania autoportante, pavimento marrone, travi a vista e carta da parati
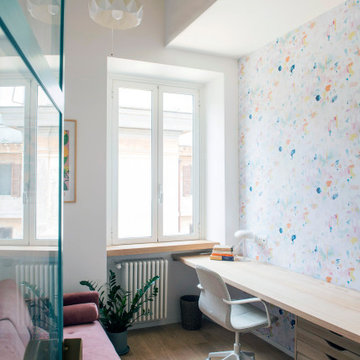
Immagine di un piccolo studio minimalista con pareti bianche, parquet chiaro, nessun camino, scrivania autoportante, pavimento marrone, travi a vista e carta da parati
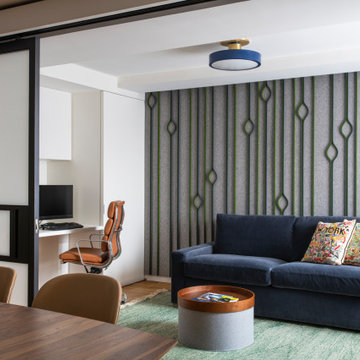
Ispirazione per un piccolo ufficio design con pareti grigie, pavimento in legno massello medio, scrivania incassata, pavimento marrone, travi a vista e carta da parati
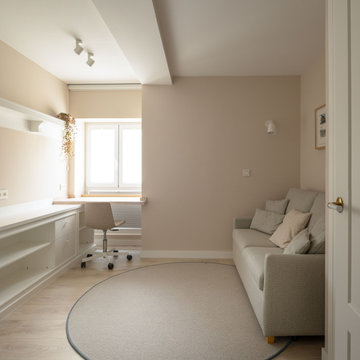
Foto di un ufficio tradizionale di medie dimensioni con pareti beige, pavimento in laminato, nessun camino, scrivania incassata, travi a vista e carta da parati
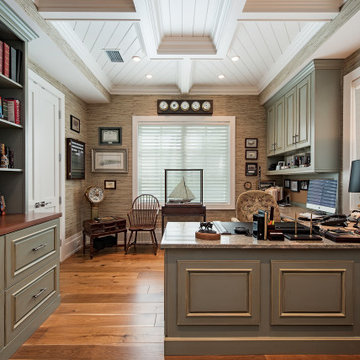
Ispirazione per un ufficio costiero con pareti multicolore, pavimento in legno massello medio, nessun camino, scrivania incassata, pavimento marrone, soffitto a cassettoni, travi a vista, soffitto in legno e carta da parati
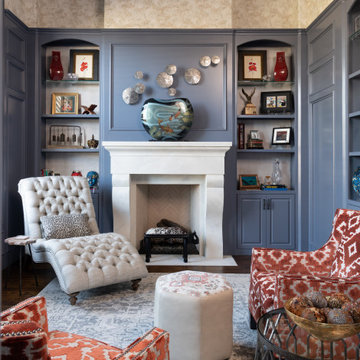
This study is playful, multi-functional, and eclectic in design. The custom-painted built-ins complement the orange patterned accent chairs and jolt color into the space. The furnishings and accessories play off one another and allow for a lot of patterns and textures. Visit our interior designers & home designer Dallas website for more details >>> https://dkorhome.com/project/modern-asian-inspired-interior-design/

The juxtaposition of soft texture and feminine details against hard metal and concrete finishes. Elements of floral wallpaper, paper lanterns, and abstract art blend together to create a sense of warmth. Soaring ceilings are anchored by thoughtfully curated and well placed furniture pieces. The perfect home for two.
Studio con travi a vista e carta da parati
1