Studio con soffitto in perlinato
Filtra anche per:
Budget
Ordina per:Popolari oggi
81 - 100 di 233 foto
1 di 3
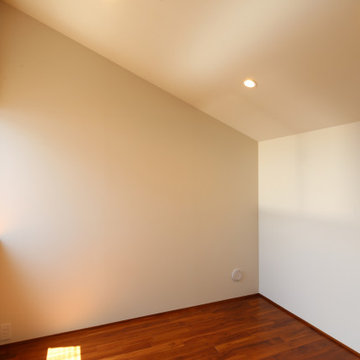
Foto di un ufficio moderno con pareti bianche, pavimento in legno massello medio, pavimento marrone, soffitto in perlinato e pareti in perlinato
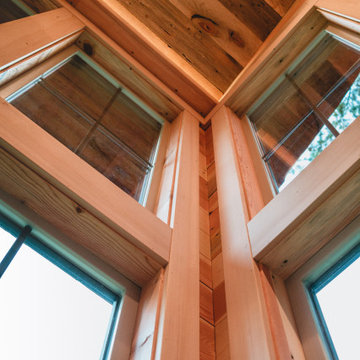
Office and Guestroom with sleeping loft. Reclaimed wood floors, wainscoting, millwork, paneling, timber frame, custom stickley style railings with tempered glass, custom ships ladder.
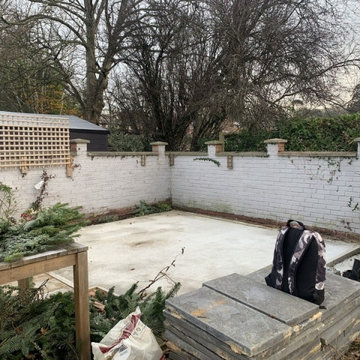
Ms D contacted Garden Retreat requiring a garden office / room, we worked with the her to design, build and supply a building that sits nicely within an existing decked and landscaped garden.
This contemporary garden building is constructed using an external 16mm nom x 125mm tanalsied cladding and bitumen paper to ensure any damp is kept out of the building. The walls are constructed using a 75mm x 38mm timber frame, 50mm Celotex and a 15mm inner lining grooved ply to finish the walls. The total thickness of the walls is 100mm which lends itself to all year round use. The floor is manufactured using heavy duty bearers, 75mm Celotex and a 15mm ply floor which comes with a laminated floor as standard and there are 4 options to choose from (September 2021 onwards) alternatively you can fit your own vinyl or carpet.
The roof is insulated and comes with an inner ply, metal roof covering, underfelt and internal spot lights or light panels. Within the electrics pack there is consumer unit, 3 brushed stainless steel double sockets and a switch. We also install sockets with built in USB charging points which is very useful and this building also has external spots (now standard September 2021) to light up the porch area.
This particular model is supplied with one set of 1200mm wide anthracite grey uPVC French doors and two 600mm full length side lights and a 600mm x 900mm uPVC casement window which provides a modern look and lots of light. The building is designed to be modular so during the ordering process you have the opportunity to choose where you want the windows and doors to be.
If you are interested in this design or would like something similar please do not hesitate to contact us for a quotation?
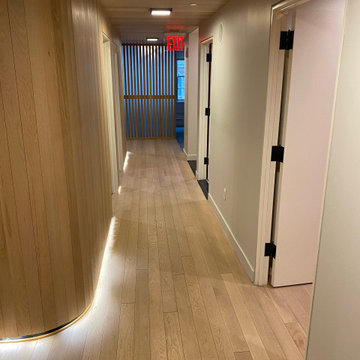
Immagine di un grande studio classico con parquet chiaro, nessun camino, pavimento marrone, soffitto in perlinato e pareti in legno
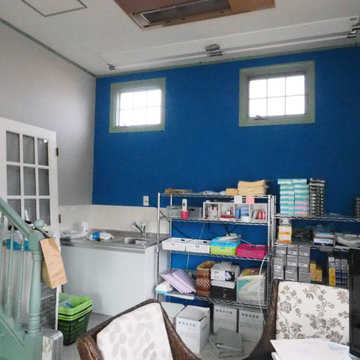
ミニキッチンは、混合水栓のみで加熱設備は付けていません。電気ケトルを活用するそう。ちょっとの使用であればこれもありですね。
Immagine di uno studio scandinavo di medie dimensioni con pareti blu, pavimento in vinile, pavimento grigio, soffitto in perlinato e pareti in perlinato
Immagine di uno studio scandinavo di medie dimensioni con pareti blu, pavimento in vinile, pavimento grigio, soffitto in perlinato e pareti in perlinato
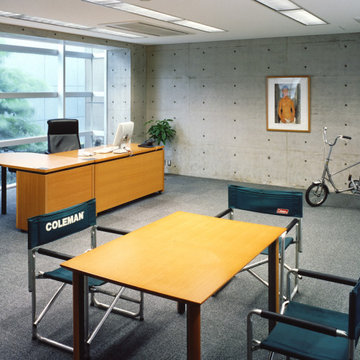
Idee per un atelier moderno di medie dimensioni con pareti grigie, moquette, pavimento grigio, soffitto in perlinato e carta da parati
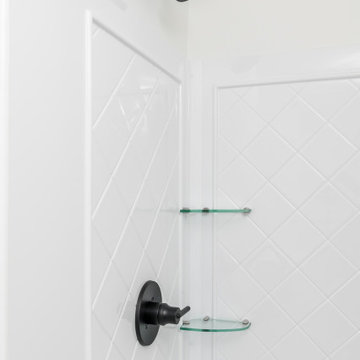
Our homeowners need a flex space and an existing cinder block garage was the perfect place. The garage was waterproofed and finished and now is fully functional as an open office space with a wet bar and a full bathroom. It is bright, airy and as private as you need it to be to conduct business on a day to day basis.
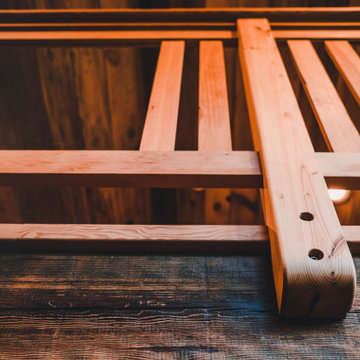
Office and Guestroom with sleeping loft. Reclaimed wood floors, wainscoting, millwork, paneling, timber frame, custom stickley style railings with tempered glass, custom ships ladder.
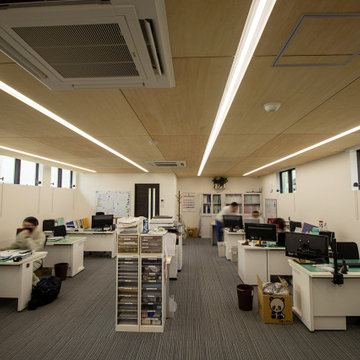
Ispirazione per uno studio minimalista con pareti bianche, moquette, nessun camino, scrivania autoportante, pavimento grigio, soffitto in perlinato e carta da parati
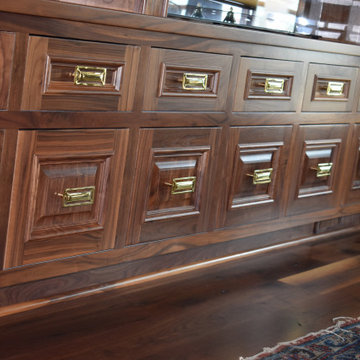
This home office is unique in every aspect. The overall theme of this room is the inside of an old naval ship. We found lights that came off of a ship and had them rewired to hang in this space. The powder room mirror was once an old porthole window on a ship.
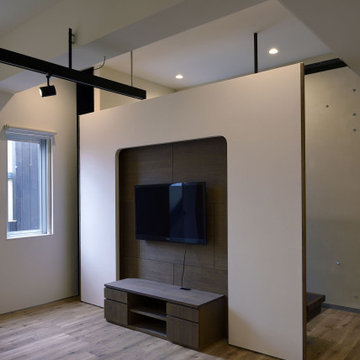
院長の休憩と応接を兼ねた空間−1
Idee per un ufficio design di medie dimensioni con pareti bianche, pavimento marrone, soffitto in perlinato, parquet scuro, nessun camino, scrivania autoportante e carta da parati
Idee per un ufficio design di medie dimensioni con pareti bianche, pavimento marrone, soffitto in perlinato, parquet scuro, nessun camino, scrivania autoportante e carta da parati
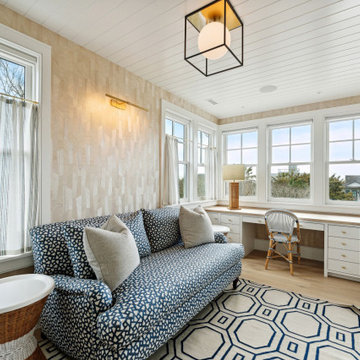
Home office featuring wooden wallpaper, shiplap ceilings, custom inset cabinetry, brass and matte black lighting, and comfortable furniture.
Foto di uno studio stile marino con parquet chiaro, scrivania incassata, soffitto in perlinato, carta da parati e pareti beige
Foto di uno studio stile marino con parquet chiaro, scrivania incassata, soffitto in perlinato, carta da parati e pareti beige
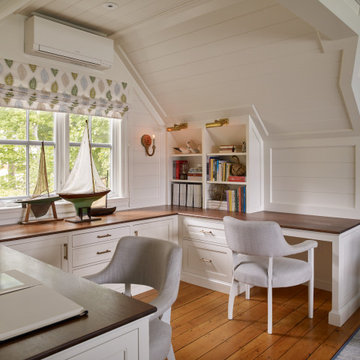
Ispirazione per un ufficio chic con pareti bianche, pavimento in legno massello medio, scrivania incassata, soffitto in perlinato e pareti in perlinato
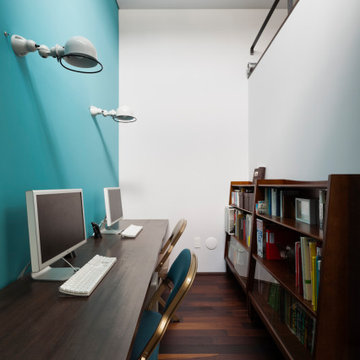
Esempio di uno studio industriale con pareti blu, parquet scuro, scrivania incassata, pavimento marrone, soffitto in perlinato e pareti in perlinato
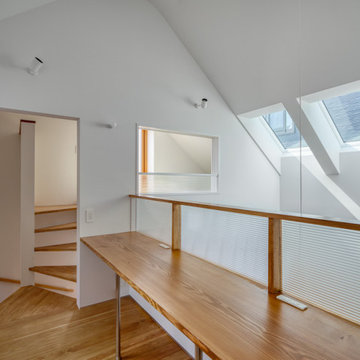
Immagine di un piccolo ufficio moderno con pareti bianche, pavimento in legno verniciato, nessun camino, scrivania incassata, pavimento marrone, soffitto in perlinato e pareti in perlinato
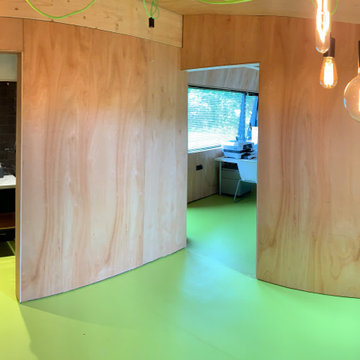
Self build garden/home office for Architect
Esempio di un piccolo atelier design con pareti beige, pavimento in vinile, nessun camino, scrivania autoportante, pavimento verde, soffitto in perlinato e pannellatura
Esempio di un piccolo atelier design con pareti beige, pavimento in vinile, nessun camino, scrivania autoportante, pavimento verde, soffitto in perlinato e pannellatura
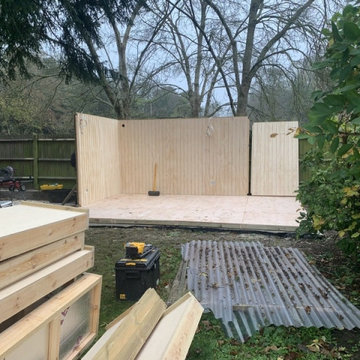
Mr H contacted Garden Retreat requiring a garden office / room, we worked with the customer to design, build and supply a building that suited both the size of garden and budget.
This contemporary garden building is constructed using an external 16mm nom x 125mm tanalsied cladding and bitumen paper to ensure any damp is kept out of the building. The walls are constructed using a 75mm x 38mm timber frame, 50mm Celotex and a 15mm inner lining grooved ply to finish the walls. The total thickness of the walls is 100mm which lends itself to all year round use. The floor is manufactured using heavy duty bearers, 75mm Celotex and a 15mm ply floor which comes with a laminated floor as standard and there are 4 options to choose from (September 2021 onwards) alternatively you can fit your own vinyl or carpet.
The roof is insulated and comes with an inner ply, metal roof covering, underfelt and internal spot lights or light panels. Within the electrics pack there is consumer unit, 3 brushed stainless steel double sockets and a switch. We also install sockets with built in USB charging points which is very useful and this building also has external spots (now standard September 2021) to light up the porch area.
This particular model is supplied with one set of 1200mm wide anthracite grey uPVC French doors and two 600mm full length side lights and a 600mm x 900mm uPVC casement window which provides a modern look and lots of light. The building is designed to be modular so during the ordering process you have the opportunity to choose where you want the windows and doors to be.
If you are interested in this design or would like something similar please do not hesitate to contact us for a quotation?
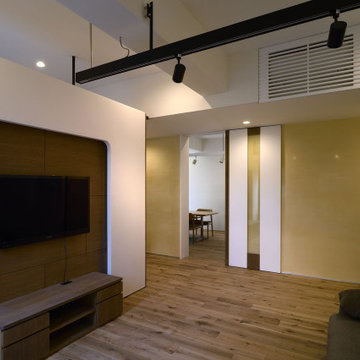
院長の休憩と応接を兼ねた空間−2。正面の引き戸から子世帯のLDKに続く
Immagine di un ufficio minimal di medie dimensioni con pareti bianche, parquet scuro, nessun camino, scrivania autoportante, pavimento marrone, soffitto in perlinato e carta da parati
Immagine di un ufficio minimal di medie dimensioni con pareti bianche, parquet scuro, nessun camino, scrivania autoportante, pavimento marrone, soffitto in perlinato e carta da parati
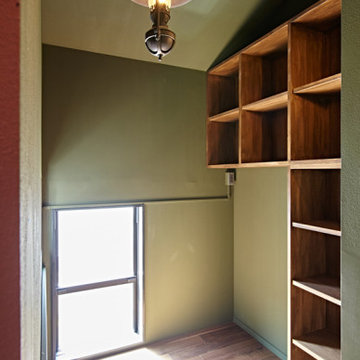
Idee per uno studio minimal di medie dimensioni con libreria, pareti verdi, pavimento in legno massello medio, nessun camino, pavimento marrone, soffitto in perlinato e pareti in perlinato
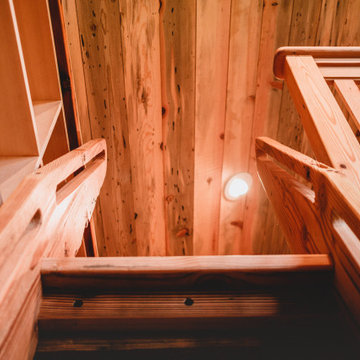
Office and Guestroom with sleeping loft. Reclaimed wood floors, wainscoting, millwork, paneling, timber frame, custom stickley style railings with tempered glass, custom ships ladder.
Studio con soffitto in perlinato
5