Studio con soffitto in perlinato
Filtra anche per:
Budget
Ordina per:Popolari oggi
121 - 140 di 322 foto
1 di 2

Foto di un ufficio contemporaneo con pareti gialle, pavimento in legno massello medio, nessun camino, scrivania incassata, pavimento marrone, soffitto in perlinato e pareti in perlinato
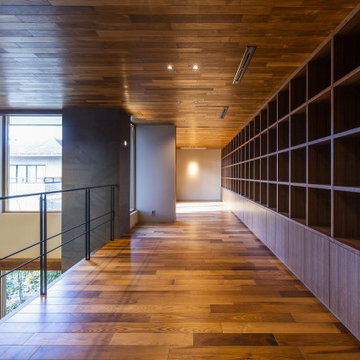
ギャラリーには14mの壁全面に飾り棚を設置しました。奥の空間を小さな書斎として間仕切れるように吊り建具が壁に隠れています。
Idee per un ampio ufficio con pareti bianche, parquet scuro, pavimento marrone e soffitto in perlinato
Idee per un ampio ufficio con pareti bianche, parquet scuro, pavimento marrone e soffitto in perlinato
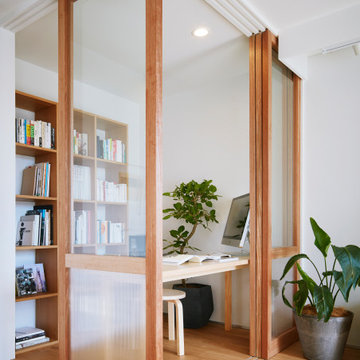
築18年のマンション住戸を改修し、寝室と廊下の間に10枚の連続引戸を挿入した。引戸は周辺環境との繋がり方の調整弁となり、廊下まで自然採光したり、子供の成長や気分に応じた使い方ができる。また、リビングにはガラス引戸で在宅ワークスペースを設置し、家族の様子を見守りながら引戸の開閉で音の繋がり方を調節できる。限られた空間でも、そこで過ごす人々が様々な距離感を選択できる、繋がりつつ離れられる家である。(写真撮影:Forward Stroke Inc.)
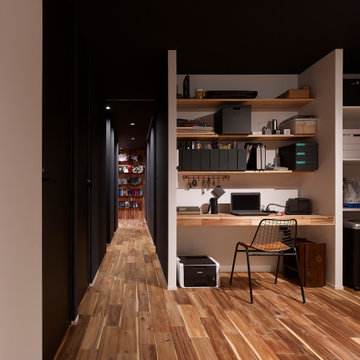
Esempio di un ufficio industriale con pareti nere, pavimento in legno massello medio, scrivania incassata, soffitto in perlinato e pareti in perlinato
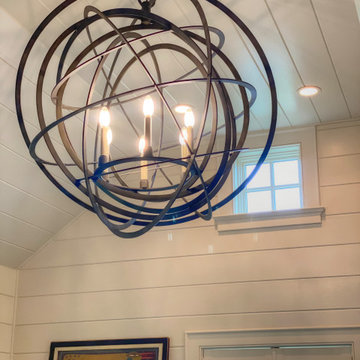
This home was inspired by Colonial American Architecture and old English Interiors.
Esempio di un ufficio classico di medie dimensioni con pareti bianche, pavimento in legno massello medio, scrivania incassata, pavimento marrone, soffitto in perlinato e pannellatura
Esempio di un ufficio classico di medie dimensioni con pareti bianche, pavimento in legno massello medio, scrivania incassata, pavimento marrone, soffitto in perlinato e pannellatura
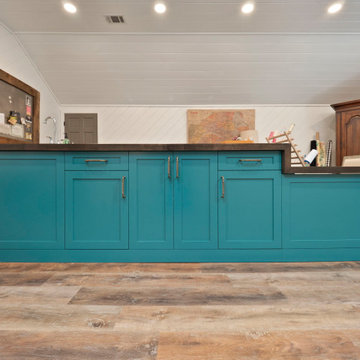
Ispirazione per una grande stanza da lavoro minimalista con pareti bianche, pavimento in vinile, scrivania incassata, pavimento marrone, soffitto in perlinato e pareti in perlinato
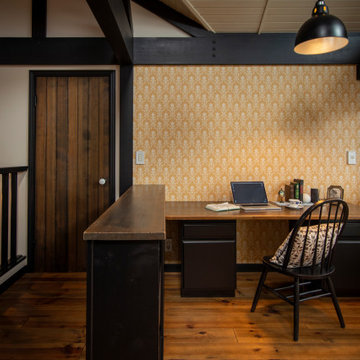
Ispirazione per un ufficio scandinavo con pareti marroni, pavimento in legno massello medio, scrivania autoportante, pavimento marrone, soffitto in perlinato e carta da parati
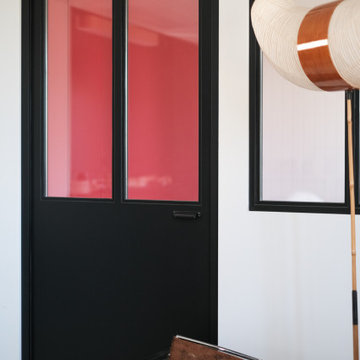
Le bureau, situé en arrière plan de la pièce de vie en est séparé par une verrière en bois dessinée sur mesure dans un esprit industriel. Un des pan de mur de mur est peint dans une nuance Coquelicot de Ressource pour apporter du dynamisme à cet espace studieux.

玄関前のスペースと個室の一部を繋げてワークスペースとしました。
(写真 傍島利浩)
Esempio di un piccolo ufficio moderno con pareti bianche, pavimento in sughero, nessun camino, scrivania incassata, pavimento marrone, soffitto in perlinato e pareti in perlinato
Esempio di un piccolo ufficio moderno con pareti bianche, pavimento in sughero, nessun camino, scrivania incassata, pavimento marrone, soffitto in perlinato e pareti in perlinato
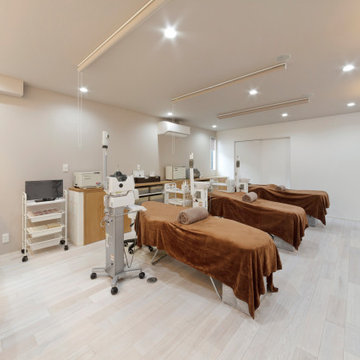
施術室も白とグレージュでコーディネート。外観同様にブラウンを差し色に使い、内と外に統一感をもたせています。 収納はあえて白ではなく木目調にして、空間にほどよい温もり感を与えています。
Idee per un atelier con pareti bianche, parquet chiaro, pavimento bianco, soffitto in perlinato e pareti in perlinato
Idee per un atelier con pareti bianche, parquet chiaro, pavimento bianco, soffitto in perlinato e pareti in perlinato
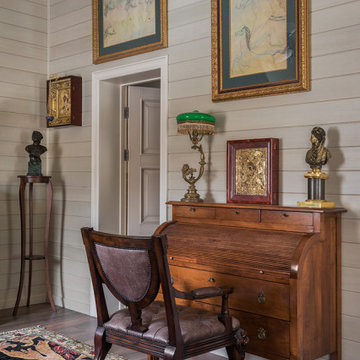
Зона кабинета является частью спальни, общая площадь которой 30 м2.
Спальня находится на мансардном этаже дома.
Immagine di uno studio chic di medie dimensioni con libreria, pareti beige, pavimento in gres porcellanato, pavimento marrone, soffitto in perlinato e pareti in perlinato
Immagine di uno studio chic di medie dimensioni con libreria, pareti beige, pavimento in gres porcellanato, pavimento marrone, soffitto in perlinato e pareti in perlinato
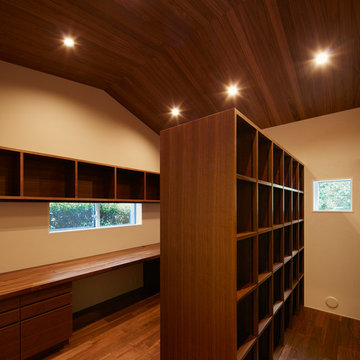
(C) Forward Stroke Inc.
Idee per un ufficio etnico di medie dimensioni con pareti bianche, pavimento in compensato, scrivania incassata, pavimento marrone e soffitto in perlinato
Idee per un ufficio etnico di medie dimensioni con pareti bianche, pavimento in compensato, scrivania incassata, pavimento marrone e soffitto in perlinato
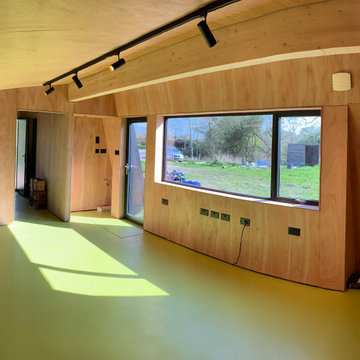
Self build garden/home office for Architect
Idee per un piccolo atelier design con pareti beige, pavimento in vinile, nessun camino, scrivania autoportante, pavimento verde, soffitto in perlinato e pannellatura
Idee per un piccolo atelier design con pareti beige, pavimento in vinile, nessun camino, scrivania autoportante, pavimento verde, soffitto in perlinato e pannellatura
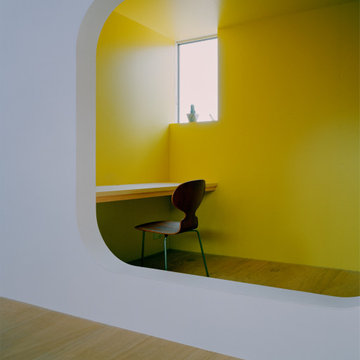
Foto di un ufficio con pareti gialle, pavimento in compensato, scrivania incassata, pavimento marrone, soffitto in perlinato e pareti in perlinato
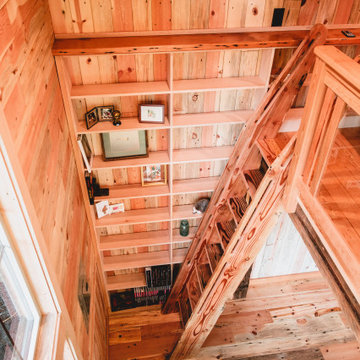
Office and Guestroom with sleeping loft. Reclaimed wood floors, wainscoting, millwork, paneling, timber frame, custom stickley style railings with tempered glass, custom ships ladder.
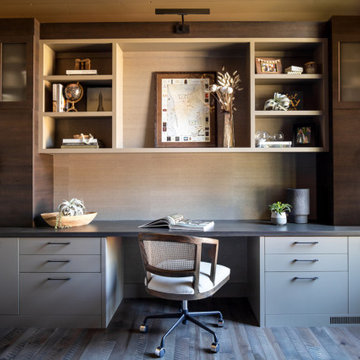
The custom cabinetry gives this home office a warmth while providing ample storage & desktop space. Large, North facing windows provide ample lighting throughout the day.
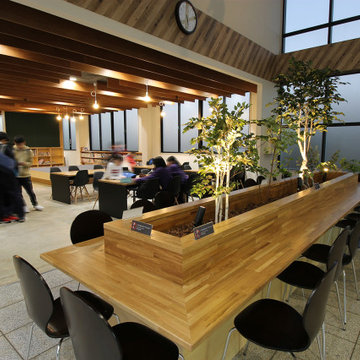
Idee per un ufficio moderno con pareti bianche, pavimento in cemento, scrivania autoportante, pavimento grigio, soffitto in perlinato e carta da parati
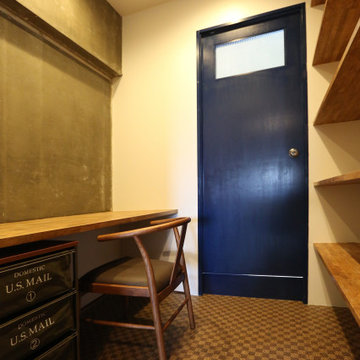
PCスペースや読書すぺーすにもできる書斎。広すぎず、狭すぎない日松吉のような男心をくすぐるスペースです。
Immagine di un ufficio di medie dimensioni con pareti grigie, moquette, pavimento marrone, soffitto in perlinato e pareti in perlinato
Immagine di un ufficio di medie dimensioni con pareti grigie, moquette, pavimento marrone, soffitto in perlinato e pareti in perlinato
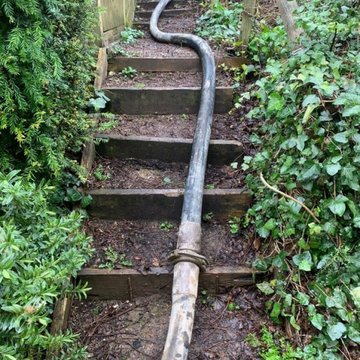
Mr H approached Garden Retreat requiring a garden office including the removal of their old shed and the formation of a concrete base.
This contemporary garden building is constructed using an external tanalised cladding as standard and bitumen paper to ensure any damp is kept out of the building. The walls are constructed using a 75mm x 38mm timber frame, 50mm Celotex and a 12mm inner lining grooved ply to finish the walls. The total thickness of the walls is 100mm which lends itself to all year round use. The floor is manufactured using heavy duty bearers, 75mm Celotex and a 15mm ply floor which can either be carpeted or a vinyl floor can be installed for a hard wearing and an easily clean option. We do however now include an engineered laminate floor as standard, please contact us for laminate floor options.
The roof is insulated and comes with an inner ply, metal roof covering, underfelt and internal spot lights. Also within the electrics pack there is consumer unit, 3 double sockets and a switch. We also install sockets with built in USB charging points which is very useful and this building also has external spots to lights to light up the front of the building.
This particular model was supplied with one set of 1200mm wide anthracite grey uPVC multi-lock French doors and two 600mm anthracite grey uPVC sidelights which provides a modern look and lots of light. In addition, it has a casement window to the right elevation for ventilation if you do not want to open the French doors. The building is designed to be modular so during the ordering process you have the opportunity to choose where you want the windows and doors to be.
If you are interested in this design or would like something similar please do not hesitate to contact us for a quotation?
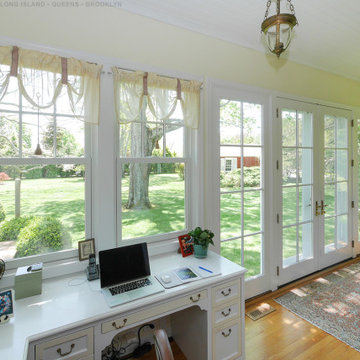
Bright and lovely home office with new windows we installed. This gorgeous work space with amazing view of the back yard looks wonderful with these new white windows we installed, matching the traditional look of the home. Contact us today and start replacing your window with Renewal by Andersen of Long Island, Queens and Brooklyn.
Studio con soffitto in perlinato
7