Studio con scrivania incassata
Filtra anche per:
Budget
Ordina per:Popolari oggi
121 - 140 di 840 foto
1 di 3
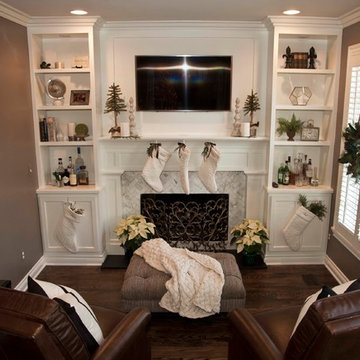
Fireplace flanked with custom cabinets.
Ispirazione per un ufficio chic di medie dimensioni con pareti marroni, pavimento in legno massello medio, camino classico, cornice del camino in pietra e scrivania incassata
Ispirazione per un ufficio chic di medie dimensioni con pareti marroni, pavimento in legno massello medio, camino classico, cornice del camino in pietra e scrivania incassata
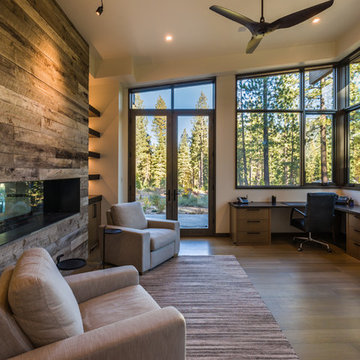
Hard not to want to spend time in the office when it's this special, with its large window walls and custom linear fireplace. Photo by Vance Fox
Foto di un grande studio contemporaneo con pareti bianche, parquet chiaro, camino lineare Ribbon, cornice del camino in legno, scrivania incassata e pavimento marrone
Foto di un grande studio contemporaneo con pareti bianche, parquet chiaro, camino lineare Ribbon, cornice del camino in legno, scrivania incassata e pavimento marrone
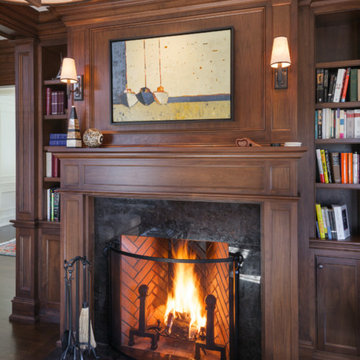
Idee per un grande ufficio chic con pareti marroni, parquet scuro, camino classico, scrivania incassata e cornice del camino in pietra
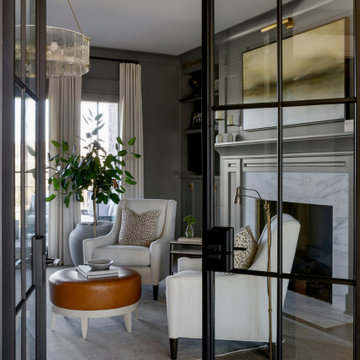
Foto di un grande ufficio country con pareti grigie, pavimento in legno massello medio, camino classico, cornice del camino in pietra, scrivania incassata e pavimento marrone
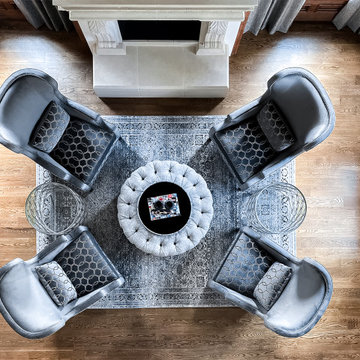
As you walk through the front doors of this Modern Day French Chateau, you are immediately greeted with fresh and airy spaces with vast hallways, tall ceilings, and windows. Specialty moldings and trim, along with the curated selections of luxury fabrics and custom furnishings, drapery, and beddings, create the perfect mixture of French elegance.
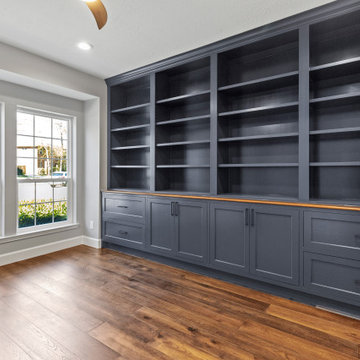
Blue cabinets in a study can create a vibrant atmosphere that is perfect for completing tasks. The color blue has been proven to be calming and help with focus, making it an ideal choice for a study or workspace. The cabinets also provide a great way to store supplies and documents, while adding an extra layer of visual interest to the room. Plus, the color blue can easily be matched with other colors and furniture pieces, so you can create a unique and stylish look.

This formal study is the perfect setting for a home office. Large wood panels and molding give this room a warm and inviting feel. The gas fireplace adds a touch of class as you relax while reading a good book or listening to your favorite music.
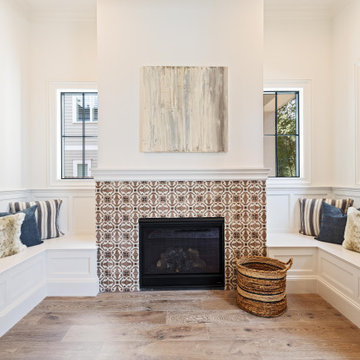
Idee per un ampio studio tradizionale con pareti bianche, pavimento in legno massello medio, scrivania incassata, pavimento marrone, camino classico e cornice del camino piastrellata
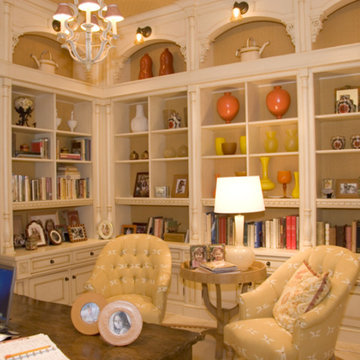
Immagine di un ufficio vittoriano di medie dimensioni con pareti beige, parquet chiaro, camino classico, cornice del camino in intonaco, scrivania incassata e pavimento beige
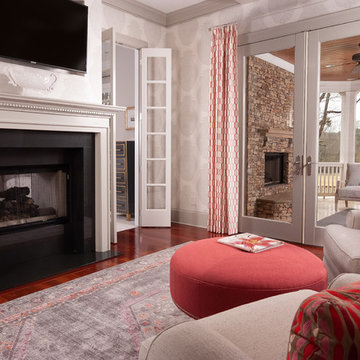
Scott Johnson
Immagine di un ufficio tradizionale di medie dimensioni con pareti grigie, pavimento in legno massello medio, camino bifacciale, cornice del camino in pietra e scrivania incassata
Immagine di un ufficio tradizionale di medie dimensioni con pareti grigie, pavimento in legno massello medio, camino bifacciale, cornice del camino in pietra e scrivania incassata
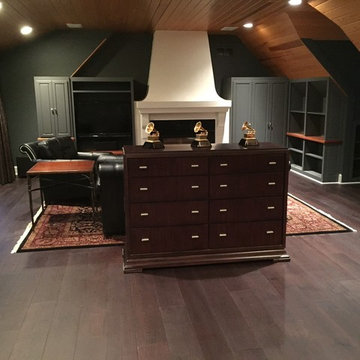
Manufacture: Kentwood
Style: Sculpted Euro Oak
Color: Cache Creek
Esempio di un grande atelier contemporaneo con pareti verdi, parquet scuro, camino classico, cornice del camino in intonaco e scrivania incassata
Esempio di un grande atelier contemporaneo con pareti verdi, parquet scuro, camino classico, cornice del camino in intonaco e scrivania incassata
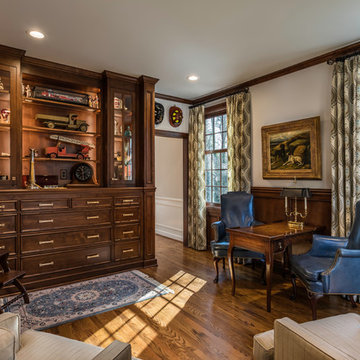
This project completely renovated and remodeled this 50’s era home. The owners wanted to modernize and update over 3,800 square feet but maintain the traditional feel and stately appearance of the home. Elements included a fully modern kitchen, residential sprinkler system, a new three story elevator, gentleman's parlor, and all new baths and closets.
photo: Inspiro8
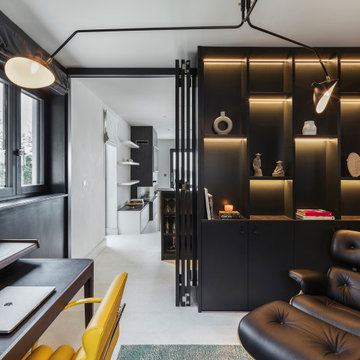
This study is hidden behind the living room bar. A bespoke double sided shelving unit backs onto the shelving unit of the bar and false cupboards house the bars wine fridges. Bifold doors either close to give privacy to the study or slide neatly back to open the space.
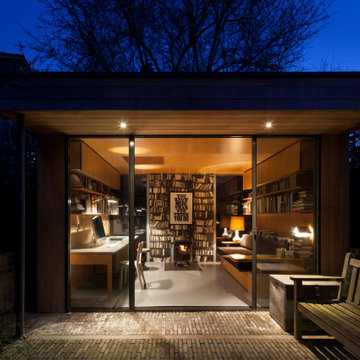
Ripplevale Grove is our monochrome and contemporary renovation and extension of a lovely little Georgian house in central Islington.
We worked with Paris-based design architects Lia Kiladis and Christine Ilex Beinemeier to delver a clean, timeless and modern design that maximises space in a small house, converting a tiny attic into a third bedroom and still finding space for two home offices - one of which is in a plywood clad garden studio.
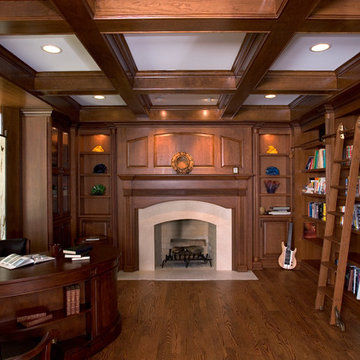
http://www.cabinetwerks.com. Natural cherry home office complete with coffered ceiling, open bookcases, and rolling library ladder. Photo by Linda Oyama Bryan. Cabinetry by Wood-Mode/Brookhaven.
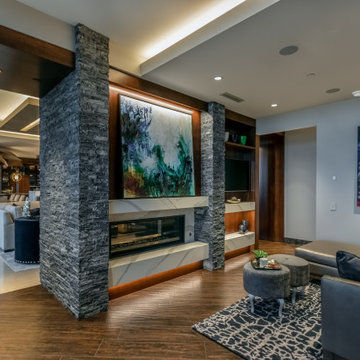
This project began with an entire penthouse floor of open raw space which the clients had the opportunity to section off the piece that suited them the best for their needs and desires. As the design firm on the space, LK Design was intricately involved in determining the borders of the space and the way the floor plan would be laid out. Taking advantage of the southwest corner of the floor, we were able to incorporate three large balconies, tremendous views, excellent light and a layout that was open and spacious. There is a large master suite with two large dressing rooms/closets, two additional bedrooms, one and a half additional bathrooms, an office space, hearth room and media room, as well as the large kitchen with oversized island, butler's pantry and large open living room. The clients are not traditional in their taste at all, but going completely modern with simple finishes and furnishings was not their style either. What was produced is a very contemporary space with a lot of visual excitement. Every room has its own distinct aura and yet the whole space flows seamlessly. From the arched cloud structure that floats over the dining room table to the cathedral type ceiling box over the kitchen island to the barrel ceiling in the master bedroom, LK Design created many features that are unique and help define each space. At the same time, the open living space is tied together with stone columns and built-in cabinetry which are repeated throughout that space. Comfort, luxury and beauty were the key factors in selecting furnishings for the clients. The goal was to provide furniture that complimented the space without fighting it.

interior Designs of a commercial office design & waiting area that we propose will make your work easier and more enjoyable. In this interior design idea of an office, there are computers, tables, and chairs for employees. There Is Tv And Led Lights. This Library has comfortable tables and chairs for reading. our studio designed an open and collaborative space that pays homage to the heritage elements of the office, ideas are developed by our creative designer particularly the ceiling, desks, and Flooring in form of interior designers, Canada.
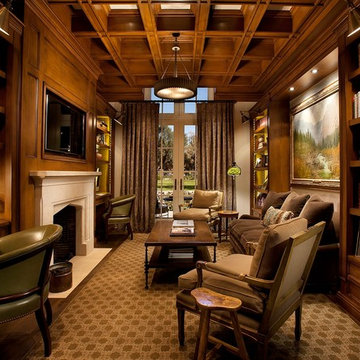
Dino Tonn
Esempio di un grande ufficio chic con pareti marroni, moquette, camino classico, cornice del camino in pietra e scrivania incassata
Esempio di un grande ufficio chic con pareti marroni, moquette, camino classico, cornice del camino in pietra e scrivania incassata
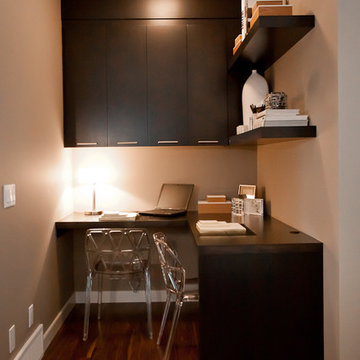
A Hotel Luxe Modern Transitional Home by Natalie Fuglestveit Interior Design, Calgary Interior Design Firm. Photos by Lindsay Nichols Photography.
Interior design includes modern fireplace with 24"x24" calacutta marble tile face, 18 karat vase with tree, black and white geometric prints, modern Gus white Delano armchairs, natural walnut hardwood floors, medium brown wall color, ET2 Lighting linear pendant fixture over dining table with tear drop glass, acrylic coffee table, carmel shag wool area rug, champagne gold Delta Trinsic faucet, charcoal flat panel cabinets, tray ceiling with chandelier in master bedroom, pink floral drapery in girls room with teal linear border.
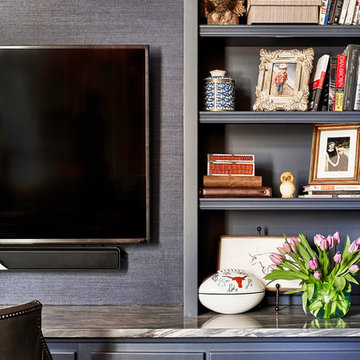
Fabulous home office with walls covered in dark blue grasscloth. Photo by Matthew Niemann
Immagine di un grande ufficio chic con pareti blu, parquet scuro, camino classico, cornice del camino in pietra e scrivania incassata
Immagine di un grande ufficio chic con pareti blu, parquet scuro, camino classico, cornice del camino in pietra e scrivania incassata
Studio con scrivania incassata
7