Studio con scrivania incassata e scrivania autoportante
Filtra anche per:
Budget
Ordina per:Popolari oggi
101 - 120 di 79.013 foto
1 di 3
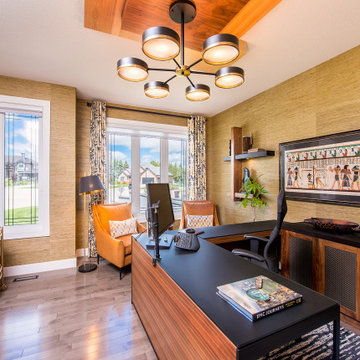
The home owner often felt cold while working in his office. This was addressed by using warm and inviting tones, by wrapping the walls in grass cloth, and adding a plush area carpet. Custom drapes not only added warmth but added colour. By using a variety of woods and techniques (Shou Sugi Ban); this custom wood ceiling feature creates a luxurious and dramatic statement in the office.

Formal sitting area turned into luxury home office.
Foto di un grande ufficio classico con pareti grigie, pavimento in legno massello medio, nessun camino, scrivania autoportante, pavimento beige e carta da parati
Foto di un grande ufficio classico con pareti grigie, pavimento in legno massello medio, nessun camino, scrivania autoportante, pavimento beige e carta da parati
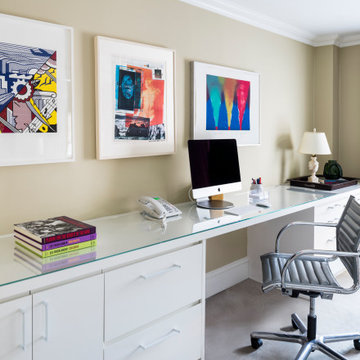
Foto di uno studio tradizionale con pareti beige, moquette, scrivania incassata e pavimento grigio

The Atherton House is a family compound for a professional couple in the tech industry, and their two teenage children. After living in Singapore, then Hong Kong, and building homes there, they looked forward to continuing their search for a new place to start a life and set down roots.
The site is located on Atherton Avenue on a flat, 1 acre lot. The neighboring lots are of a similar size, and are filled with mature planting and gardens. The brief on this site was to create a house that would comfortably accommodate the busy lives of each of the family members, as well as provide opportunities for wonder and awe. Views on the site are internal. Our goal was to create an indoor- outdoor home that embraced the benign California climate.
The building was conceived as a classic “H” plan with two wings attached by a double height entertaining space. The “H” shape allows for alcoves of the yard to be embraced by the mass of the building, creating different types of exterior space. The two wings of the home provide some sense of enclosure and privacy along the side property lines. The south wing contains three bedroom suites at the second level, as well as laundry. At the first level there is a guest suite facing east, powder room and a Library facing west.
The north wing is entirely given over to the Primary suite at the top level, including the main bedroom, dressing and bathroom. The bedroom opens out to a roof terrace to the west, overlooking a pool and courtyard below. At the ground floor, the north wing contains the family room, kitchen and dining room. The family room and dining room each have pocketing sliding glass doors that dissolve the boundary between inside and outside.
Connecting the wings is a double high living space meant to be comfortable, delightful and awe-inspiring. A custom fabricated two story circular stair of steel and glass connects the upper level to the main level, and down to the basement “lounge” below. An acrylic and steel bridge begins near one end of the stair landing and flies 40 feet to the children’s bedroom wing. People going about their day moving through the stair and bridge become both observed and observer.
The front (EAST) wall is the all important receiving place for guests and family alike. There the interplay between yin and yang, weathering steel and the mature olive tree, empower the entrance. Most other materials are white and pure.
The mechanical systems are efficiently combined hydronic heating and cooling, with no forced air required.

A custom built office is bright and welcoming. Beautiful maple wood cabinetry with floating shelves. An inset blue linoleum writing surface is a perfect surface for working. Just incredible wallpaper brightens the room. Blue accents throughout.
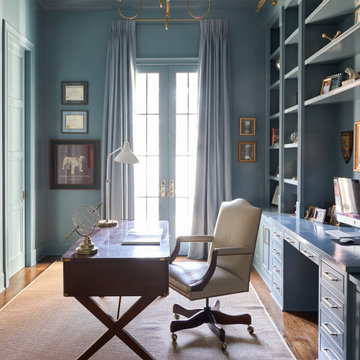
Immagine di uno studio chic con pareti blu, pavimento in legno massello medio, nessun camino, scrivania autoportante e pavimento marrone
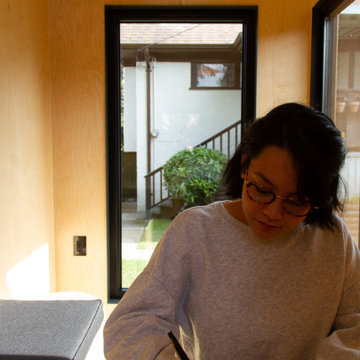
Expand your home with a personal office, study space or creative studio -- without the hassle of a major renovation. This is your modern workspace.
------------
Available for installations across Metro Vancouver. View the full collection of Signature Sheds here: https://www.novellaoutdoors.com/the-novella-signature-sheds
------------
View this model at our contactless open house: https://calendly.com/novelldb/novella-outdoors-contactless-open-house?month=2021-03
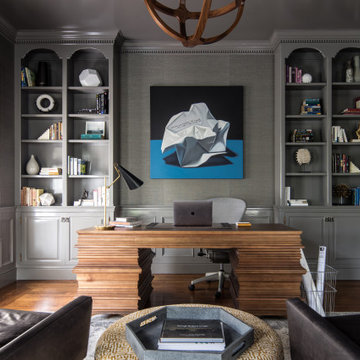
We love moody tones for how bold they are. Dark paint can make a big impact in large and even small spaces. This style allows us to play with color, balance lights and darks, and it’s a break from all of the white that we’ve been seeing for some time now.
#officedesign #officeinspiration #homeofficeinspiration #moodyoffice #moodyinteriors #moodydesign
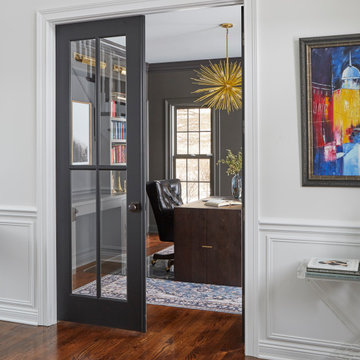
Immagine di un grande ufficio tradizionale con pareti marroni, pavimento in legno massello medio, scrivania incassata e pavimento marrone
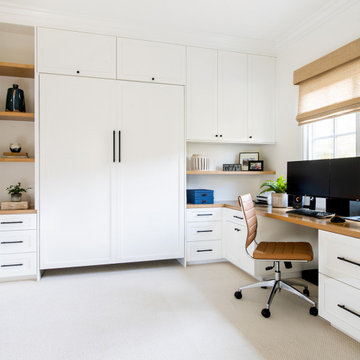
Our clients built their Manhattan dream house years ago, but a couple of decades in, the yellow and green palette seemed stale. We brightened the home with new paint and countertops, white oak flooring and updated carpet, custom fixtures and furniture, and new finishes, window treatments, and accessories.
For enhanced functionality, we added built-in storage throughout, reupholstered existing furniture and the breakfast nook in performance fabric, and created a custom dining table that seats a dozen. To keep the dining room coastal and informal, we paired plush head chairs with rattan-backed side chairs and accented with sea-foam and sandy-hued floor and window coverings.
The addition of a murphy bed, as well as shelving and file storage, made the office more suited to their growing family’s needs. In the second office, a standing desk, as well as a customized craft desk with built-ins for specific supplies, transformed the area into a completely personalized and effective space.
New furniture and a ceiling-length fireplace facade of soft ivory and gray stone transformed the family room into a cozy and welcoming retreat.
The overall effect is a home that feels spacious, beachy, and comfortable.

Ispirazione per uno studio classico di medie dimensioni con libreria, pareti grigie, pavimento in legno massello medio, scrivania incassata, pavimento marrone, soffitto a cassettoni e pannellatura
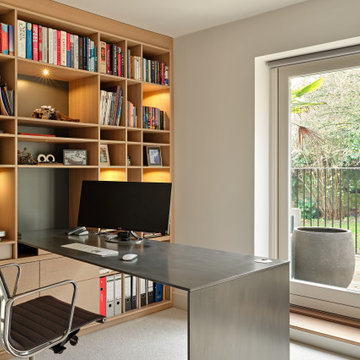
Immagine di un piccolo ufficio contemporaneo con moquette, nessun camino, scrivania incassata e pavimento beige

Ispirazione per una stanza da lavoro bohémian di medie dimensioni con pareti verdi, pavimento in cemento, scrivania autoportante, pavimento grigio e soffitto a volta

Scandinavian minimalist home office with vaulted ceilings, skylights, and floor to ceiling windows.
Esempio di un grande atelier scandinavo con pareti bianche, parquet chiaro, scrivania autoportante, pavimento beige e soffitto a volta
Esempio di un grande atelier scandinavo con pareti bianche, parquet chiaro, scrivania autoportante, pavimento beige e soffitto a volta

Sitting Room built-in desk area with warm walnut top and taupe painted inset cabinets. View of mudroom beyond.
Idee per uno studio tradizionale di medie dimensioni con pavimento in legno massello medio, pavimento marrone, pareti bianche, scrivania incassata, soffitto in perlinato e pareti in legno
Idee per uno studio tradizionale di medie dimensioni con pavimento in legno massello medio, pavimento marrone, pareti bianche, scrivania incassata, soffitto in perlinato e pareti in legno

The dark black shelving of the office wall contracts strikingly with the light flooring and furniture, creating a sense of depth.
Foto di un piccolo atelier tradizionale con pareti nere, pavimento in vinile, scrivania incassata e pavimento beige
Foto di un piccolo atelier tradizionale con pareti nere, pavimento in vinile, scrivania incassata e pavimento beige
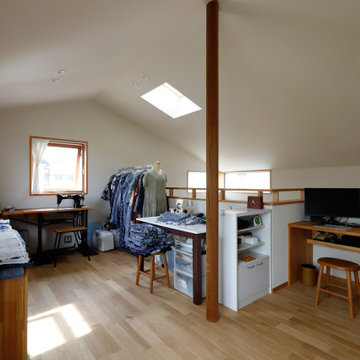
天窓の明りでミシンを踏みたいという奥さんのためのお裁縫のアトリエ。
Ispirazione per un atelier moderno con pareti bianche, pavimento in legno massello medio, scrivania autoportante e pavimento marrone
Ispirazione per un atelier moderno con pareti bianche, pavimento in legno massello medio, scrivania autoportante e pavimento marrone

Esempio di uno studio tradizionale con pareti grigie, pavimento in legno massello medio, scrivania autoportante, soffitto ribassato e carta da parati
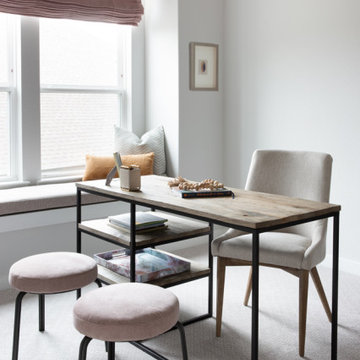
We picked out the sleek finishes and furniture in this new build Austin home to suit the client’s brief for a modern, yet comfortable home:
---
Project designed by Sara Barney’s Austin interior design studio BANDD DESIGN. They serve the entire Austin area and its surrounding towns, with an emphasis on Round Rock, Lake Travis, West Lake Hills, and Tarrytown.
For more about BANDD DESIGN, click here: https://bandddesign.com/
To learn more about this project, click here: https://bandddesign.com/chloes-bloom-new-build/
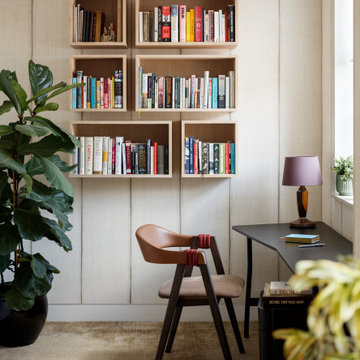
For more, see our portfolio at https://blackandmilk.co.uk/interior-design-portfolio/
Studio con scrivania incassata e scrivania autoportante
6