Studio con scrivania autoportante e pavimento grigio
Filtra anche per:
Budget
Ordina per:Popolari oggi
81 - 100 di 3.365 foto
1 di 3
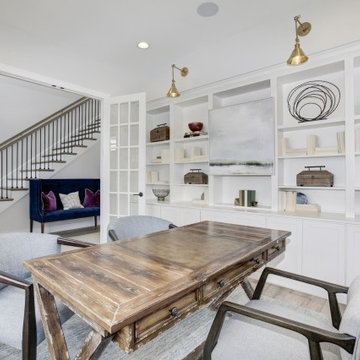
This beautifully designed home office space is brimming with luxury touches, thoughtful features, and all the details you need for a productive day. Built-in shelves and cabinets offer great storage for important files and the opportunity to accessorize your space.

Foto di un ufficio classico di medie dimensioni con pareti grigie, pavimento in legno massello medio, scrivania autoportante, pavimento grigio, soffitto a cassettoni e pareti in legno
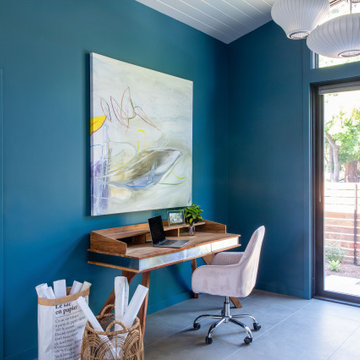
Immagine di un grande ufficio moderno con pareti blu, pavimento in gres porcellanato, scrivania autoportante, pavimento grigio e soffitto in perlinato
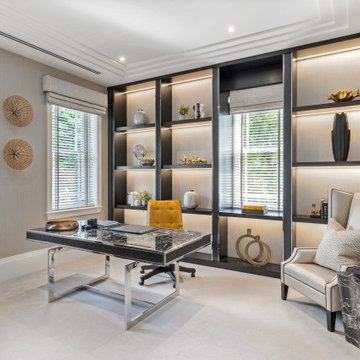
Idee per uno studio contemporaneo con pareti grigie, scrivania autoportante, pavimento grigio e carta da parati
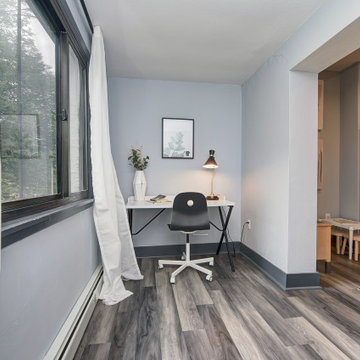
Esempio di un piccolo ufficio contemporaneo con pareti blu, nessun camino, scrivania autoportante e pavimento grigio
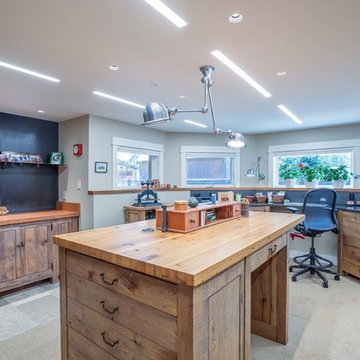
Ispirazione per una stanza da lavoro stile rurale di medie dimensioni con pareti grigie, scrivania autoportante e pavimento grigio
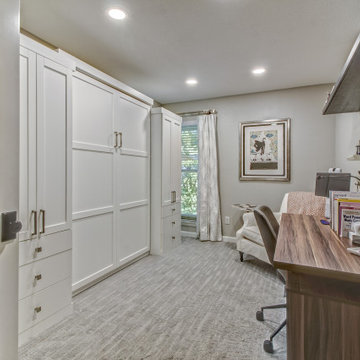
Created new entry to office (previously small bedroom) off the living room.
Esempio di un ufficio classico di medie dimensioni con pareti grigie, moquette, nessun camino, scrivania autoportante e pavimento grigio
Esempio di un ufficio classico di medie dimensioni con pareti grigie, moquette, nessun camino, scrivania autoportante e pavimento grigio

A neutral color palette punctuated by warm wood tones and large windows create a comfortable, natural environment that combines casual southern living with European coastal elegance. The 10-foot tall pocket doors leading to a covered porch were designed in collaboration with the architect for seamless indoor-outdoor living. Decorative house accents including stunning wallpapers, vintage tumbled bricks, and colorful walls create visual interest throughout the space. Beautiful fireplaces, luxury furnishings, statement lighting, comfortable furniture, and a fabulous basement entertainment area make this home a welcome place for relaxed, fun gatherings.
---
Project completed by Wendy Langston's Everything Home interior design firm, which serves Carmel, Zionsville, Fishers, Westfield, Noblesville, and Indianapolis.
For more about Everything Home, click here: https://everythinghomedesigns.com/
To learn more about this project, click here:
https://everythinghomedesigns.com/portfolio/aberdeen-living-bargersville-indiana/
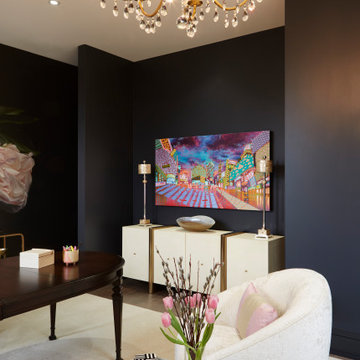
Black walls set off the room's cream furnishings and gold accents. Touches of pink add personality. A huge custom rug unifies the seating and working areas and further contributes to the hushed atmosphere.
In order for this room to feel more like a retreat and less like an office, we used regular furniture pieces in non-standard ways. The client’s heirloom dining table serves as a writing table. A pair of brass and glass consoles holds printer, stationery, and files as well as decorative items. A cream lacquered linen sideboard provides additional storage. A pair of cushy swivel chairs serves multiple functions – facing a loveseat and bench to create a cozy seating area, facing each other for intimate discussions, and facing the desk for more standard business meetings.
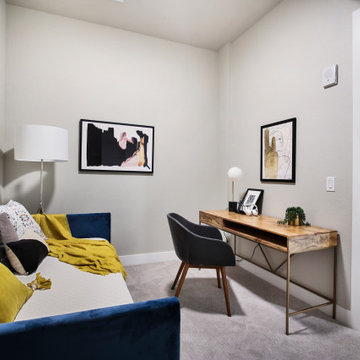
Created for the hip city dweller, we designed a funky pad to reflect their style. Bold prints and bright, colorful accents complement the sophisticated shapes of the furnishings used throughout. The office was designed with a daybed so the space gets double use as both an office, and a respite for out of town guests.
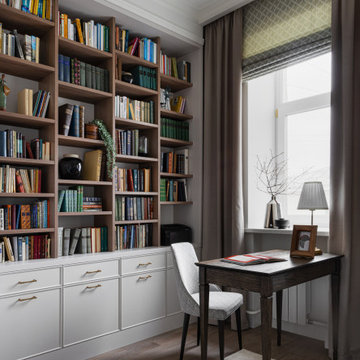
Esempio di uno studio classico di medie dimensioni con libreria, pareti bianche, pavimento in legno massello medio, scrivania autoportante e pavimento grigio
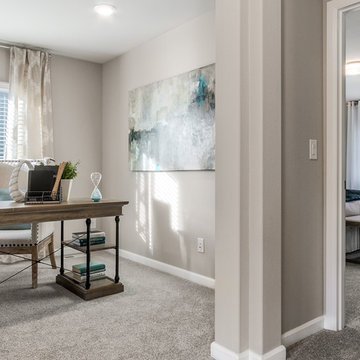
This light and airly home office space keeps things simple with a farmhouse style desk with open shelves. The cream winged backed chair adds brings the space up to another level of casual yet elegant.
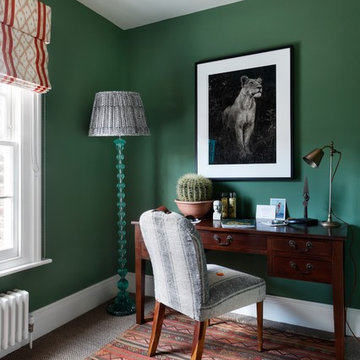
Idee per un ufficio boho chic con pareti verdi, pavimento in cemento, scrivania autoportante e pavimento grigio
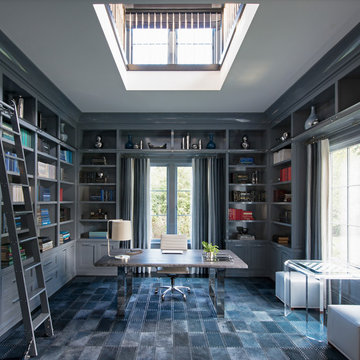
Esempio di uno studio classico con libreria, pareti grigie, nessun camino, scrivania autoportante, moquette e pavimento grigio
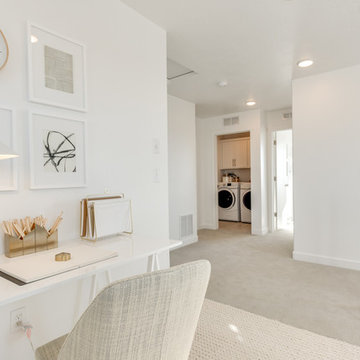
Ispirazione per un piccolo ufficio scandinavo con pareti bianche, moquette, nessun camino, scrivania autoportante e pavimento grigio

The juxtaposition of soft texture and feminine details against hard metal and concrete finishes. Elements of floral wallpaper, paper lanterns, and abstract art blend together to create a sense of warmth. Soaring ceilings are anchored by thoughtfully curated and well placed furniture pieces. The perfect home for two.
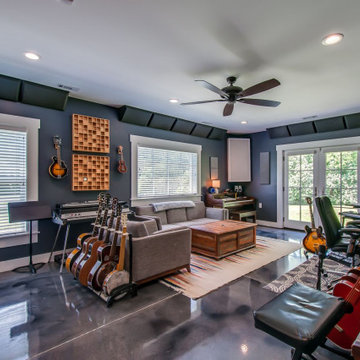
Ispirazione per uno studio tradizionale con pareti blu, pavimento in cemento, scrivania autoportante e pavimento grigio
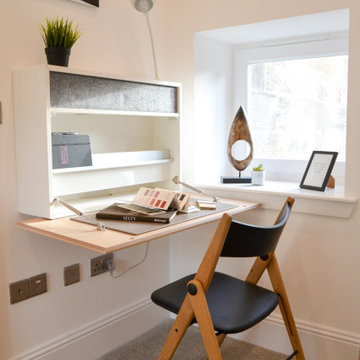
When we looked at the space objectively, we took inspiration from the vast amount of light that flooded the property. We embraces this with brighter toned, soft feeling fabrics and leathers. The kitchen by Kitchens International was a cause of inspiration for the dining area – choosing materials of white glass and polished chrome, contrasting with dark toned glass accessories.
For bedroom areas, we decided on cool tones of blush, again being inspired by the washes of natural light in the spaces. The layout of the rooms allowed us to create sperate living areas within the rooms. We chose areas of work, play, sleep and relaxation
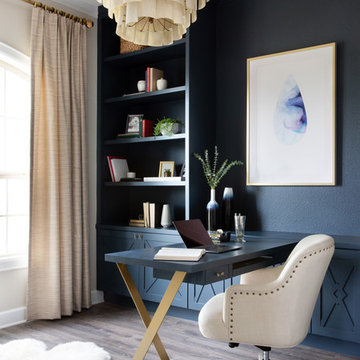
Rich colors, minimalist lines, and plenty of natural materials were implemented to this Austin home.
Project designed by Sara Barney’s Austin interior design studio BANDD DESIGN. They serve the entire Austin area and its surrounding towns, with an emphasis on Round Rock, Lake Travis, West Lake Hills, and Tarrytown.
For more about BANDD DESIGN, click here: https://bandddesign.com/
To learn more about this project, click here: https://bandddesign.com/dripping-springs-family-retreat/
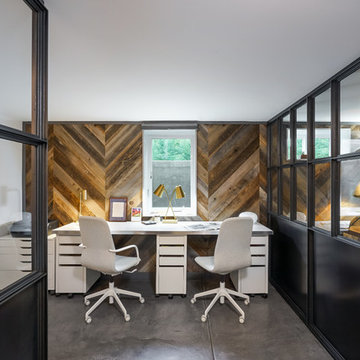
L+M's ADU is a basement converted to an accessory dwelling unit (ADU) with exterior & main level access, wet bar, living space with movie center & ethanol fireplace, office divided by custom steel & glass "window" grid, guest bathroom, & guest bedroom. Along with an efficient & versatile layout, we were able to get playful with the design, reflecting the whimsical personalties of the home owners.
credits
design: Matthew O. Daby - m.o.daby design
interior design: Angela Mechaley - m.o.daby design
construction: Hammish Murray Construction
custom steel fabricator: Flux Design
reclaimed wood resource: Viridian Wood
photography: Darius Kuzmickas - KuDa Photography
Studio con scrivania autoportante e pavimento grigio
5