Studio con scrivania autoportante e carta da parati
Filtra anche per:
Budget
Ordina per:Popolari oggi
101 - 120 di 1.472 foto
1 di 3

Ispirazione per uno studio classico con pareti multicolore, pavimento in legno massello medio, scrivania autoportante, pavimento marrone, soffitto a volta e carta da parati
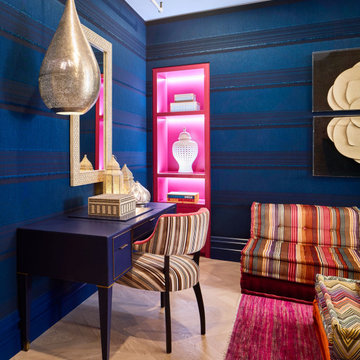
Esempio di un ufficio chic di medie dimensioni con pareti blu, parquet chiaro, scrivania autoportante, pavimento beige e carta da parati

Our Austin studio decided to go bold with this project by ensuring that each space had a unique identity in the Mid-Century Modern style bathroom, butler's pantry, and mudroom. We covered the bathroom walls and flooring with stylish beige and yellow tile that was cleverly installed to look like two different patterns. The mint cabinet and pink vanity reflect the mid-century color palette. The stylish knobs and fittings add an extra splash of fun to the bathroom.
The butler's pantry is located right behind the kitchen and serves multiple functions like storage, a study area, and a bar. We went with a moody blue color for the cabinets and included a raw wood open shelf to give depth and warmth to the space. We went with some gorgeous artistic tiles that create a bold, intriguing look in the space.
In the mudroom, we used siding materials to create a shiplap effect to create warmth and texture – a homage to the classic Mid-Century Modern design. We used the same blue from the butler's pantry to create a cohesive effect. The large mint cabinets add a lighter touch to the space.
---
Project designed by the Atomic Ranch featured modern designers at Breathe Design Studio. From their Austin design studio, they serve an eclectic and accomplished nationwide clientele including in Palm Springs, LA, and the San Francisco Bay Area.
For more about Breathe Design Studio, see here: https://www.breathedesignstudio.com/
To learn more about this project, see here:
https://www.breathedesignstudio.com/atomic-ranch
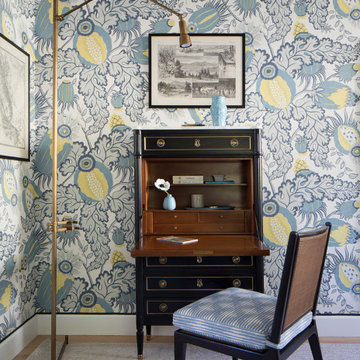
This large gated estate includes one of the original Ross cottages that served as a summer home for people escaping San Francisco's fog. We took the main residence built in 1941 and updated it to the current standards of 2020 while keeping the cottage as a guest house. A massive remodel in 1995 created a classic white kitchen. To add color and whimsy, we installed window treatments fabricated from a Josef Frank citrus print combined with modern furnishings. Throughout the interiors, foliate and floral patterned fabrics and wall coverings blur the inside and outside worlds.
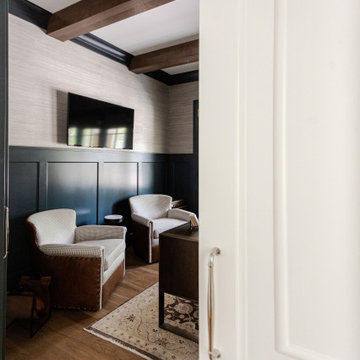
The home office is used daily for this executive who works remotely. Everything was thoughtfully designed for the needs - a drink refrigerator and file drawers are built into the wall cabinetry; various lighting options, grass cloth wallpaper, swivel chairs and a wall-mounted tv
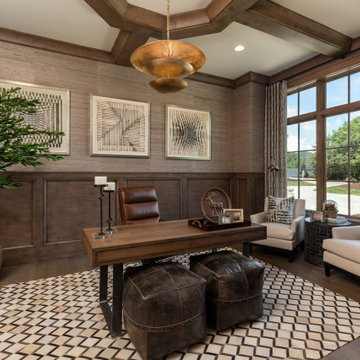
Ispirazione per un ufficio rustico con scrivania autoportante, soffitto a cassettoni e carta da parati
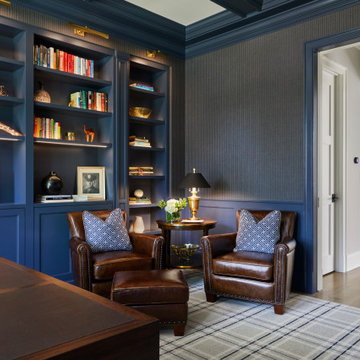
Home office
Idee per uno studio classico con pareti blu, parquet chiaro, scrivania autoportante, soffitto a cassettoni e carta da parati
Idee per uno studio classico con pareti blu, parquet chiaro, scrivania autoportante, soffitto a cassettoni e carta da parati

Esempio di un ufficio classico con pareti multicolore, parquet scuro, camino classico, scrivania autoportante, pavimento marrone, soffitto a cassettoni e carta da parati
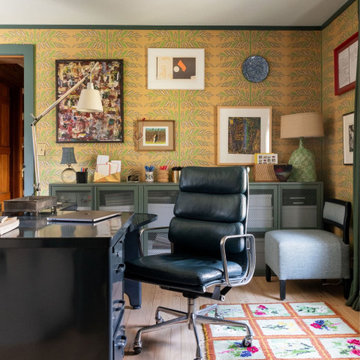
Idee per uno studio boho chic con pareti multicolore, parquet chiaro, scrivania autoportante, pavimento beige e carta da parati
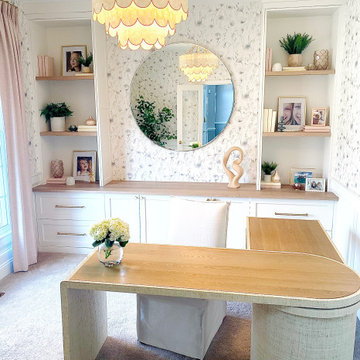
This home office got a major makeover! Built in bookshelves, new chandelier, beautiful woven desk and gorgeous wallpaper to finish the space.
Idee per uno studio costiero di medie dimensioni con scrivania autoportante e carta da parati
Idee per uno studio costiero di medie dimensioni con scrivania autoportante e carta da parati
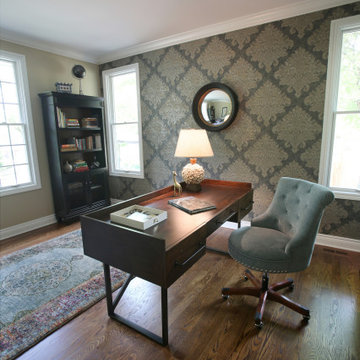
home office, wallpaper, and custom office chair.
Ispirazione per un ufficio tradizionale di medie dimensioni con pareti beige, pavimento in legno massello medio, scrivania autoportante, pavimento marrone e carta da parati
Ispirazione per un ufficio tradizionale di medie dimensioni con pareti beige, pavimento in legno massello medio, scrivania autoportante, pavimento marrone e carta da parati
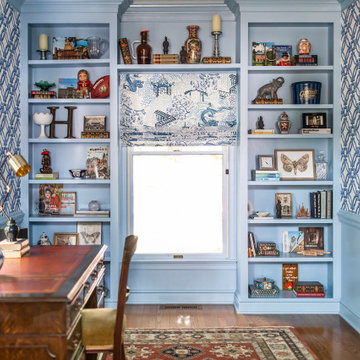
Immagine di uno studio tradizionale di medie dimensioni con pareti blu, pavimento in legno massello medio, scrivania autoportante, carta da parati, boiserie e pavimento marrone

This 1990s brick home had decent square footage and a massive front yard, but no way to enjoy it. Each room needed an update, so the entire house was renovated and remodeled, and an addition was put on over the existing garage to create a symmetrical front. The old brown brick was painted a distressed white.
The 500sf 2nd floor addition includes 2 new bedrooms for their teen children, and the 12'x30' front porch lanai with standing seam metal roof is a nod to the homeowners' love for the Islands. Each room is beautifully appointed with large windows, wood floors, white walls, white bead board ceilings, glass doors and knobs, and interior wood details reminiscent of Hawaiian plantation architecture.
The kitchen was remodeled to increase width and flow, and a new laundry / mudroom was added in the back of the existing garage. The master bath was completely remodeled. Every room is filled with books, and shelves, many made by the homeowner.
Project photography by Kmiecik Imagery.
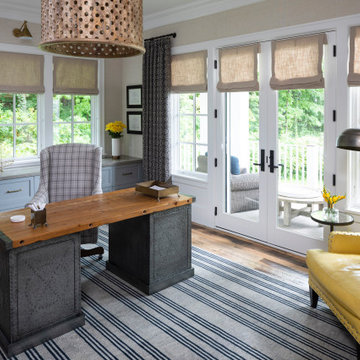
Martha O'Hara Interiors, Interior Design & Photo Styling | L Cramer Builders, Builder | Troy Thies, Photography | Murphy & Co Design, Architect |
Please Note: All “related,” “similar,” and “sponsored” products tagged or listed by Houzz are not actual products pictured. They have not been approved by Martha O’Hara Interiors nor any of the professionals credited. For information about our work, please contact design@oharainteriors.com.
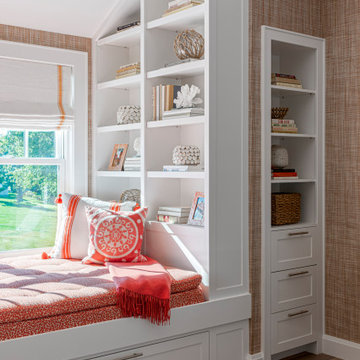
TEAM
Architect: LDa Architecture & Interiors
Interior Design: Kennerknecht Design Group
Builder: JJ Delaney, Inc.
Landscape Architect: Horiuchi Solien Landscape Architects
Photographer: Sean Litchfield Photography
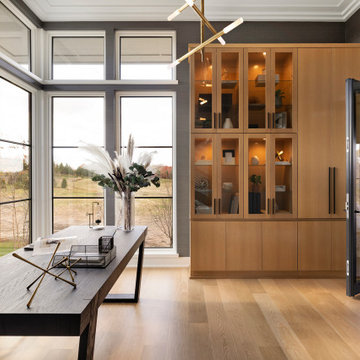
The home office also exhibits beautiful views along with a custom white oak cabinetry display. The brass Rousseau Articulating Chandelier, by Kelly Wearstler, adds to the distinctly modern aesthetic and stands out from the deep gray textured wallcovering.
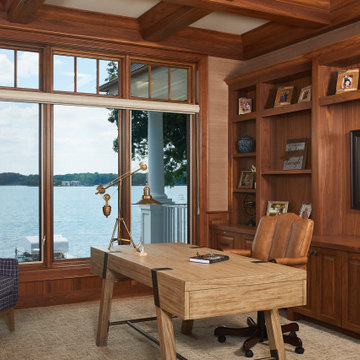
An office with lake views, a large wood built-in, and many custom details
Photo by Ashley Avila Photography
Esempio di uno studio stile marinaro con libreria, pareti beige, scrivania autoportante, pavimento beige, soffitto a cassettoni e carta da parati
Esempio di uno studio stile marinaro con libreria, pareti beige, scrivania autoportante, pavimento beige, soffitto a cassettoni e carta da parati
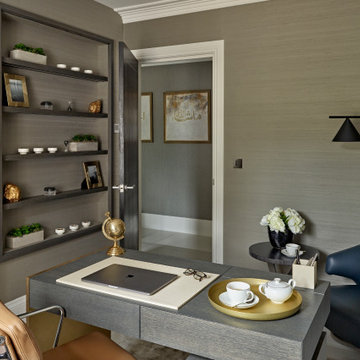
Study
Immagine di un ufficio design di medie dimensioni con pareti grigie, pavimento in legno massello medio, scrivania autoportante, pavimento marrone e carta da parati
Immagine di un ufficio design di medie dimensioni con pareti grigie, pavimento in legno massello medio, scrivania autoportante, pavimento marrone e carta da parati
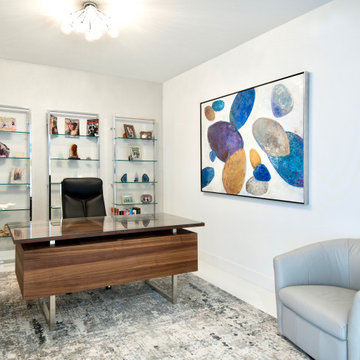
A beautiful and inviting condo with city views...designed with a warm palette of taupes, ivory, grey and white tones accented by luxurious marble touches, crystal lighting, textured pillows to create a luxurious, yet livable space for entertaining or just relaxing at home and enjoying the view!
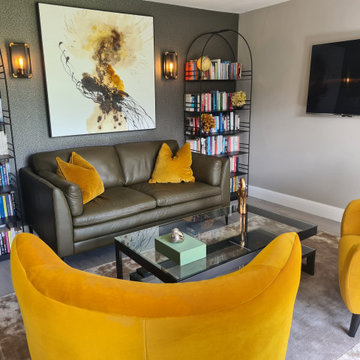
Bike shed/ outhouse conversion for the all important home office that many of my clients now require.
We had to keep the existing floor, but the dark textured walls, industrial wall lights, and pops of yellow all helped with creating an inviting space for chilling and working.
Studio con scrivania autoportante e carta da parati
6