Studio con pavimento nero e pavimento marrone
Filtra anche per:
Budget
Ordina per:Popolari oggi
121 - 140 di 22.312 foto
1 di 3
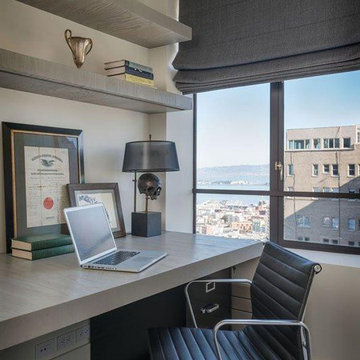
Fully remodeled office nook with custom built-in ash veneer desk. Overhead open shelving provides plenty of storage to maximize a smaller space. Light beige walls and large windows bring in plenty of lighting.
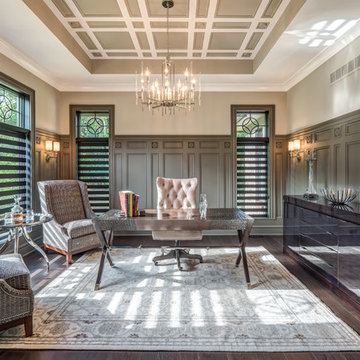
Dawn Smith Photography
Foto di un grande studio classico con pareti grigie, parquet scuro, scrivania autoportante, nessun camino e pavimento marrone
Foto di un grande studio classico con pareti grigie, parquet scuro, scrivania autoportante, nessun camino e pavimento marrone
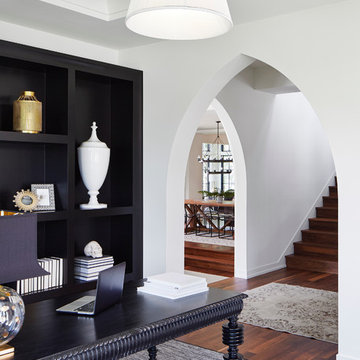
Martha O'Hara Interiors, Furnishings & Photo Styling | Detail Design + Build, Builder | Charlie & Co. Design, Architect | Corey Gaffer, Photography | Please Note: All “related,” “similar,” and “sponsored” products tagged or listed by Houzz are not actual products pictured. They have not been approved by Martha O’Hara Interiors nor any of the professionals credited. For information about our work, please contact design@oharainteriors.com.
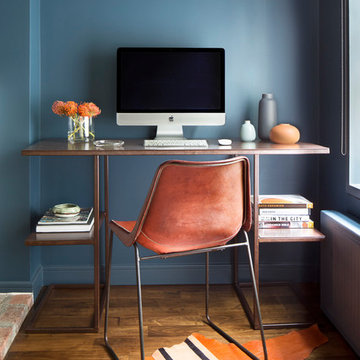
Photo - Jessica Glynn Photography
Immagine di un piccolo ufficio classico con pareti blu, pavimento in legno massello medio, scrivania autoportante, nessun camino e pavimento marrone
Immagine di un piccolo ufficio classico con pareti blu, pavimento in legno massello medio, scrivania autoportante, nessun camino e pavimento marrone
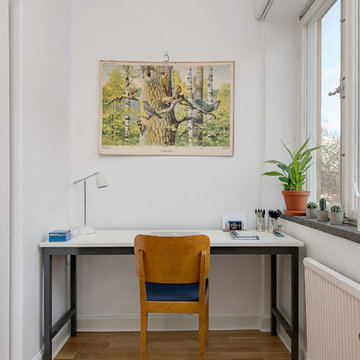
Ingemar Edfalk
Immagine di un piccolo studio moderno con pareti bianche, pavimento in legno massello medio, scrivania autoportante e pavimento marrone
Immagine di un piccolo studio moderno con pareti bianche, pavimento in legno massello medio, scrivania autoportante e pavimento marrone
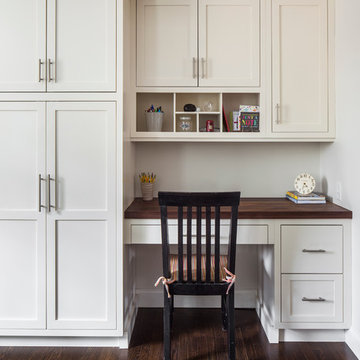
Kitchen and mudroom remodel by Woodland Contracting in Duxbury, MA.
Foto di un ufficio chic di medie dimensioni con pareti bianche, parquet scuro, nessun camino, scrivania incassata e pavimento marrone
Foto di un ufficio chic di medie dimensioni con pareti bianche, parquet scuro, nessun camino, scrivania incassata e pavimento marrone
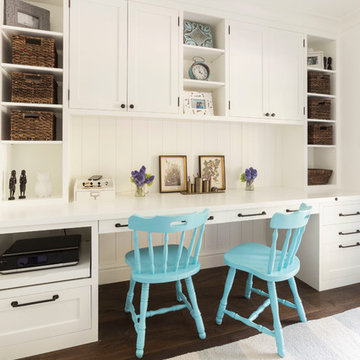
David Duncan Livingston
Ispirazione per un grande ufficio country con pareti bianche, parquet scuro, scrivania incassata, nessun camino e pavimento marrone
Ispirazione per un grande ufficio country con pareti bianche, parquet scuro, scrivania incassata, nessun camino e pavimento marrone
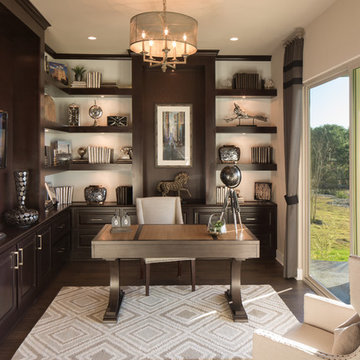
Idee per uno studio classico con pareti beige, parquet scuro, scrivania autoportante e pavimento marrone
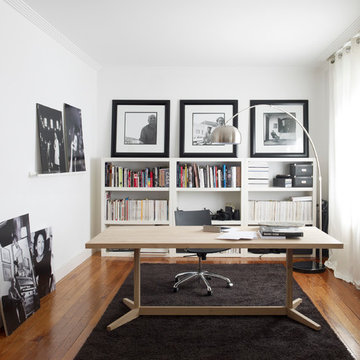
Mito
Immagine di un ufficio design di medie dimensioni con pareti bianche, pavimento in legno massello medio, scrivania autoportante e pavimento marrone
Immagine di un ufficio design di medie dimensioni con pareti bianche, pavimento in legno massello medio, scrivania autoportante e pavimento marrone
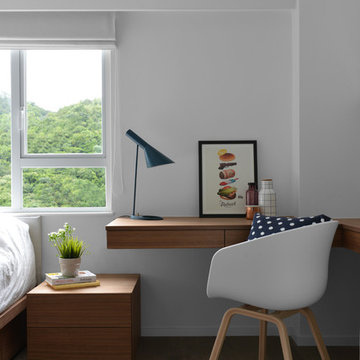
hoo
Esempio di un piccolo studio scandinavo con pareti bianche, pavimento in legno massello medio, scrivania incassata e pavimento marrone
Esempio di un piccolo studio scandinavo con pareti bianche, pavimento in legno massello medio, scrivania incassata e pavimento marrone
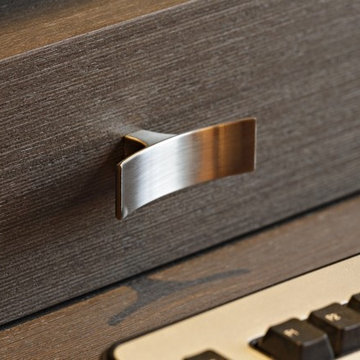
Idee per un piccolo studio chic con pareti grigie, pavimento in legno massello medio, scrivania incassata, pavimento marrone e carta da parati
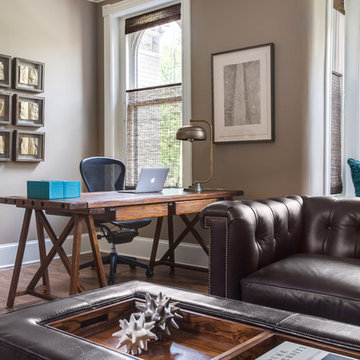
Jesse Snyder
Immagine di un grande ufficio chic con pareti grigie, parquet scuro, scrivania autoportante, pavimento marrone, camino classico e cornice del camino in pietra
Immagine di un grande ufficio chic con pareti grigie, parquet scuro, scrivania autoportante, pavimento marrone, camino classico e cornice del camino in pietra

Custom Home in Jackson Hole, WY
Paul Warchol Photography
Idee per un ampio studio minimal con parquet scuro, scrivania incassata, pavimento nero, libreria, pareti marroni, camino lineare Ribbon e cornice del camino piastrellata
Idee per un ampio studio minimal con parquet scuro, scrivania incassata, pavimento nero, libreria, pareti marroni, camino lineare Ribbon e cornice del camino piastrellata
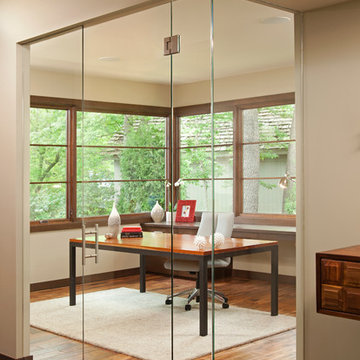
Foto di uno studio minimal con pareti beige, pavimento in legno massello medio, scrivania autoportante e pavimento marrone
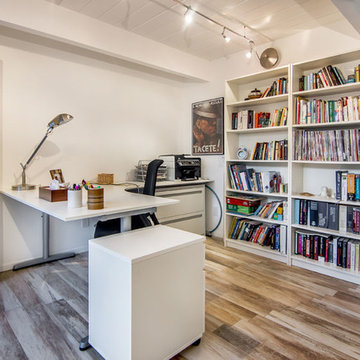
Home office or study in Eichler renovation, addition, and remodel.
Ispirazione per uno studio minimalista di medie dimensioni con pareti bianche, scrivania autoportante, nessun camino e pavimento marrone
Ispirazione per uno studio minimalista di medie dimensioni con pareti bianche, scrivania autoportante, nessun camino e pavimento marrone
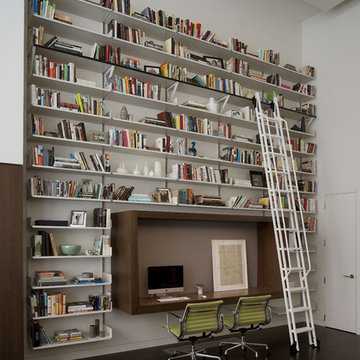
Originally designed by Delano and Aldrich in 1917, this building served as carriage house to the William and Dorothy Straight mansion several blocks away on the Upper East Side of New York. With practically no original detail, this relatively humble structure was reconfigured into something more befitting the client’s needs. To convert it for a single family, interior floor plates are carved away to form two elegant double height spaces. The front façade is modified to express the grandness of the new interior. A beautiful new rear garden is formed by the demolition of an overbuilt addition. The entire rear façade was removed and replaced. A full floor was added to the roof, and a newly configured stair core incorporated an elevator.
Architecture: DHD
Interior Designer: Eve Robinson Associates
Photography by Peter Margonelli
http://petermargonelli.com
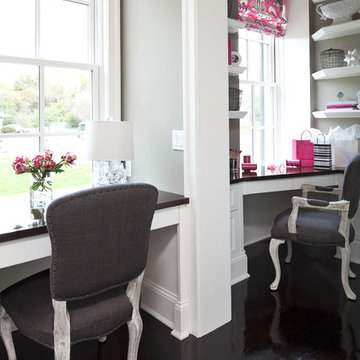
Martha O'Hara Interiors, Interior Selections & Furnishings | Charles Cudd De Novo, Architecture | Troy Thies Photography | Shannon Gale, Photo Styling
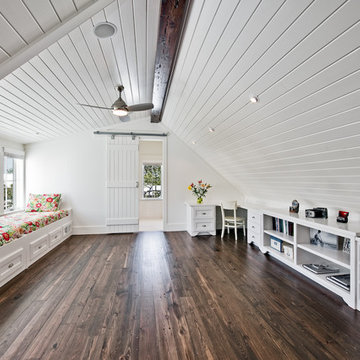
Great use of space for a third floor attic.
Photo by Fletcher Isacks.
Ispirazione per uno studio classico con pareti bianche, parquet scuro, scrivania incassata e pavimento marrone
Ispirazione per uno studio classico con pareti bianche, parquet scuro, scrivania incassata e pavimento marrone

design by Pulp Design Studios | http://pulpdesignstudios.com/
photo by Kevin Dotolo | http://kevindotolo.com/

This Bank Executive / Mom works full time from home. Accounting for this way of life, we began the office design by analyzing the space to accommodate for this individual’s workload and lifestyle.
The office nook remains integrated within the rest of the household, with “tweenaged” boys afoot. Still sequestered upstairs, Mom fulfills her role as a professional, while keeping an ear on the household activities.
We designed this space with ample lighting both natural and artificial, sufficient closed and open shelving, and supplies cupboards, with drawers and file cabinets. Craftsman Four Square, Seattle, WA - Master Bedroom & Office - Custom Cabinetry, by Belltown Design LLC, Photography by Julie Mannell
Studio con pavimento nero e pavimento marrone
7