Studio con pavimento multicolore e pavimento rosso
Filtra anche per:
Budget
Ordina per:Popolari oggi
61 - 80 di 1.215 foto
1 di 3
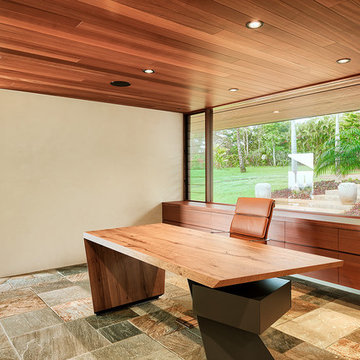
Architecture & Interiors by Design Concepts Hawaii
Immagine di uno studio minimal di medie dimensioni con pareti beige, scrivania autoportante, pavimento in ardesia e pavimento multicolore
Immagine di uno studio minimal di medie dimensioni con pareti beige, scrivania autoportante, pavimento in ardesia e pavimento multicolore
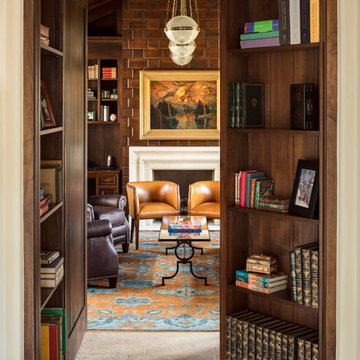
This classic study is hidden behind a door concealed as a bookcase.
Immagine di un grande ufficio tradizionale con pareti marroni, moquette, scrivania incassata e pavimento multicolore
Immagine di un grande ufficio tradizionale con pareti marroni, moquette, scrivania incassata e pavimento multicolore

The Home Office and Den includes space for 2 desks, and full-height custom-built in shelving and cabinetry units.
The homeowner had previously updated their mid-century home to match their Prairie-style preferences - completing the Kitchen, Living and DIning Rooms. This project included a complete redesign of the Bedroom wing, including Master Bedroom Suite, guest Bedrooms, and 3 Baths; as well as the Office/Den and Dining Room, all to meld the mid-century exterior with expansive windows and a new Prairie-influenced interior. Large windows (existing and new to match ) let in ample daylight and views to their expansive gardens.
Photography by homeowner.

Idee per un grande ufficio con pareti marroni, moquette, camino classico, cornice del camino in pietra, scrivania autoportante e pavimento rosso
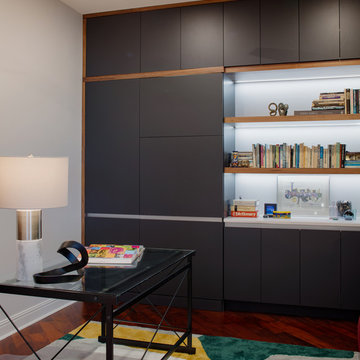
Ispirazione per un grande atelier minimal con pareti grigie, parquet scuro, nessun camino, scrivania autoportante e pavimento rosso
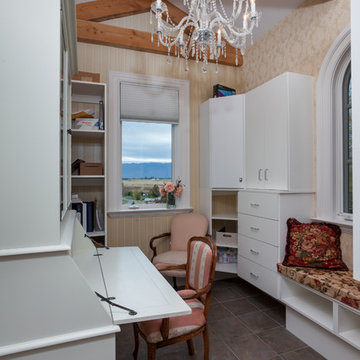
Lindsay Goudreau
Immagine di una piccola stanza da lavoro chic con pareti multicolore, pavimento con piastrelle in ceramica, scrivania autoportante e pavimento multicolore
Immagine di una piccola stanza da lavoro chic con pareti multicolore, pavimento con piastrelle in ceramica, scrivania autoportante e pavimento multicolore
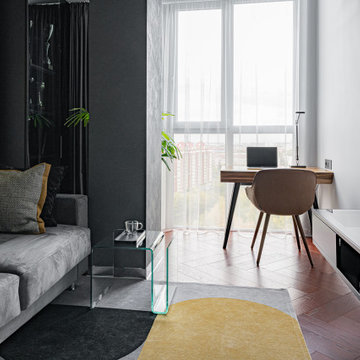
Foto di un ufficio contemporaneo con pareti grigie, parquet scuro, scrivania autoportante e pavimento rosso
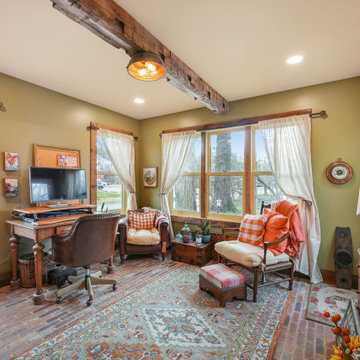
An exposed salvaged wood beam, brick flooring and rustic wood trim give this home office addition the character of a space as old as the original home.
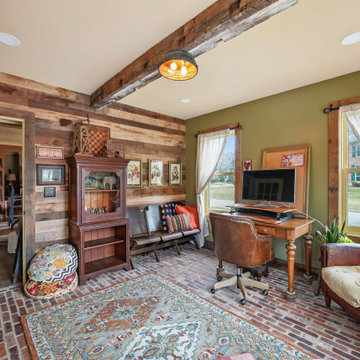
An exposed salvaged wood beam, brick flooring and rustic wood trim give this home office addition the character of a space as old as the original home.

Twin Peaks House is a vibrant extension to a grand Edwardian homestead in Kensington.
Originally built in 1913 for a wealthy family of butchers, when the surrounding landscape was pasture from horizon to horizon, the homestead endured as its acreage was carved up and subdivided into smaller terrace allotments. Our clients discovered the property decades ago during long walks around their neighbourhood, promising themselves that they would buy it should the opportunity ever arise.
Many years later the opportunity did arise, and our clients made the leap. Not long after, they commissioned us to update the home for their family of five. They asked us to replace the pokey rear end of the house, shabbily renovated in the 1980s, with a generous extension that matched the scale of the original home and its voluminous garden.
Our design intervention extends the massing of the original gable-roofed house towards the back garden, accommodating kids’ bedrooms, living areas downstairs and main bedroom suite tucked away upstairs gabled volume to the east earns the project its name, duplicating the main roof pitch at a smaller scale and housing dining, kitchen, laundry and informal entry. This arrangement of rooms supports our clients’ busy lifestyles with zones of communal and individual living, places to be together and places to be alone.
The living area pivots around the kitchen island, positioned carefully to entice our clients' energetic teenaged boys with the aroma of cooking. A sculpted deck runs the length of the garden elevation, facing swimming pool, borrowed landscape and the sun. A first-floor hideout attached to the main bedroom floats above, vertical screening providing prospect and refuge. Neither quite indoors nor out, these spaces act as threshold between both, protected from the rain and flexibly dimensioned for either entertaining or retreat.
Galvanised steel continuously wraps the exterior of the extension, distilling the decorative heritage of the original’s walls, roofs and gables into two cohesive volumes. The masculinity in this form-making is balanced by a light-filled, feminine interior. Its material palette of pale timbers and pastel shades are set against a textured white backdrop, with 2400mm high datum adding a human scale to the raked ceilings. Celebrating the tension between these design moves is a dramatic, top-lit 7m high void that slices through the centre of the house. Another type of threshold, the void bridges the old and the new, the private and the public, the formal and the informal. It acts as a clear spatial marker for each of these transitions and a living relic of the home’s long history.
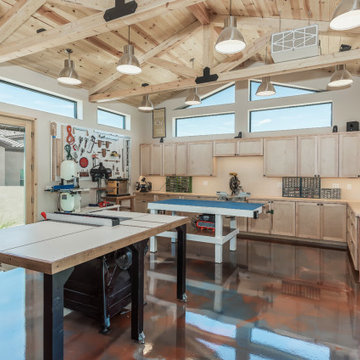
Free Standing, 600 square ft workshop/casita in Cave Creek, AZ. The homeowner wanted a place that he could be free to work on his projects. The Ambassador 8200 Thermal Aluminum Window and Door package, which includes Double French Doors and picture windows framing the room, there’s guaranteed to be plenty of natural light. The interior hosts rows of Sea Gull One LED Pendant lights and vaulted ceiling with exposed trusses make the room appear larger than it really is. A 3-color metallic epoxy floor really makes the room stand out. Along with subtle details like LED under cabinet lighting, custom exterior paint, pavers and Custom Shaker cabinets in Natural Birch this space is definitely one of a kind.
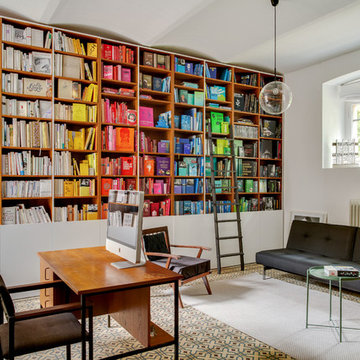
Esempio di uno studio minimal di medie dimensioni con libreria, pavimento con piastrelle in ceramica, pareti bianche, scrivania autoportante e pavimento multicolore
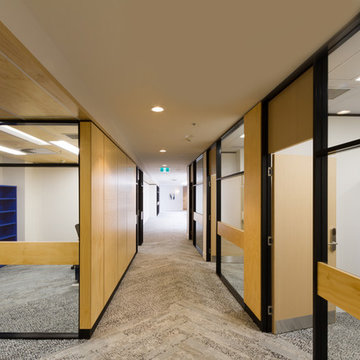
Foto di un grande ufficio minimalista con pareti bianche, moquette, scrivania incassata e pavimento multicolore
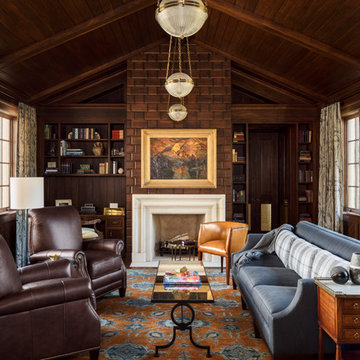
This classic yet cozy den combines rich wood panelling with vaulted wood ceilings and builtin book shelves.
Ispirazione per un grande ufficio chic con pareti marroni, moquette, scrivania incassata, pavimento multicolore e camino classico
Ispirazione per un grande ufficio chic con pareti marroni, moquette, scrivania incassata, pavimento multicolore e camino classico
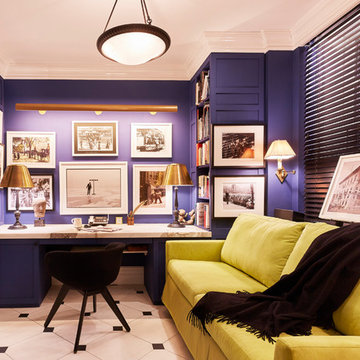
Marius Chira
Idee per un ufficio classico di medie dimensioni con pareti blu, pavimento in marmo, nessun camino, scrivania incassata e pavimento multicolore
Idee per un ufficio classico di medie dimensioni con pareti blu, pavimento in marmo, nessun camino, scrivania incassata e pavimento multicolore

This beautiful 1881 Alameda Victorian cottage, wonderfully embodying the Transitional Gothic-Eastlake era, had most of its original features intact. Our clients, one of whom is a painter, wanted to preserve the beauty of the historic home while modernizing its flow and function.
From several small rooms, we created a bright, open artist’s studio. We dug out the basement for a large workshop, extending a new run of stair in keeping with the existing original staircase. While keeping the bones of the house intact, we combined small spaces into large rooms, closed off doorways that were in awkward places, removed unused chimneys, changed the circulation through the house for ease and good sightlines, and made new high doorways that work gracefully with the eleven foot high ceilings. We removed inconsistent picture railings to give wall space for the clients’ art collection and to enhance the height of the rooms. From a poorly laid out kitchen and adjunct utility rooms, we made a large kitchen and family room with nine-foot-high glass doors to a new large deck. A tall wood screen at one end of the deck, fire pit, and seating give the sense of an outdoor room, overlooking the owners’ intensively planted garden. A previous mismatched addition at the side of the house was removed and a cozy outdoor living space made where morning light is received. The original house was segmented into small spaces; the new open design lends itself to the clients’ lifestyle of entertaining groups of people, working from home, and enjoying indoor-outdoor living.
Photography by Kurt Manley.
https://saikleyarchitects.com/portfolio/artists-victorian/
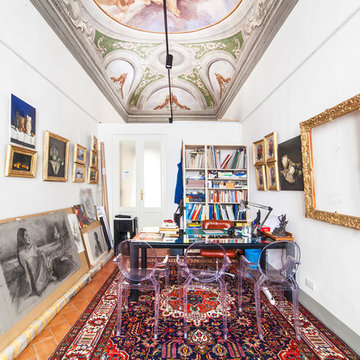
Esempio di una grande stanza da lavoro boho chic con pareti bianche, pavimento in terracotta, nessun camino, scrivania autoportante e pavimento rosso
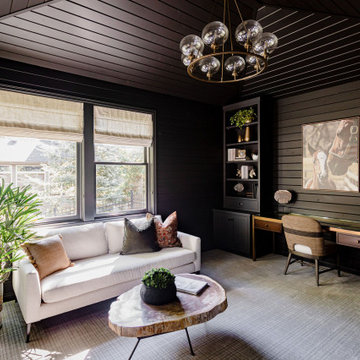
We transformed this barely used Sunroom into a fully functional home office because ...well, Covid. We opted for a dark and dramatic wall and ceiling color, BM Black Beauty, after learning about the homeowners love for all things equestrian. This moody color envelopes the space and we added texture with wood elements and brushed brass accents to shine against the black backdrop.
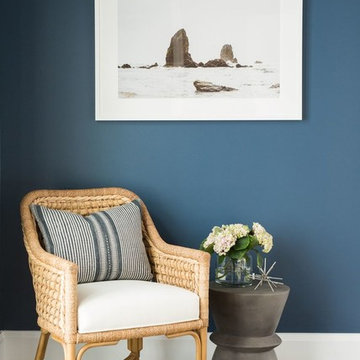
Shop the Look, See the Photo Tour here: https://www.studio-mcgee.com/studioblog/2018/3/9/calabasas-remodel-master-suite?rq=Calabasas%20Remodel
Watch the Webisode: https://www.studio-mcgee.com/studioblog/2018/3/12/calabasas-remodel-master-suite-webisode?rq=Calabasas%20Remodel
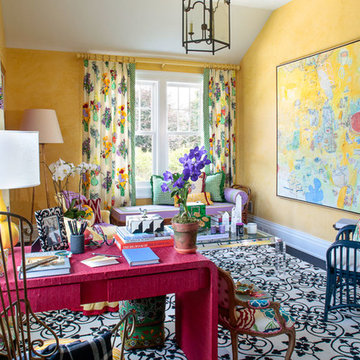
Ispirazione per un grande ufficio bohémian con pareti gialle, parquet scuro, nessun camino, scrivania autoportante e pavimento multicolore
Studio con pavimento multicolore e pavimento rosso
4