Studio con pavimento marrone e pavimento bianco
Filtra anche per:
Budget
Ordina per:Popolari oggi
161 - 180 di 22.990 foto
1 di 3
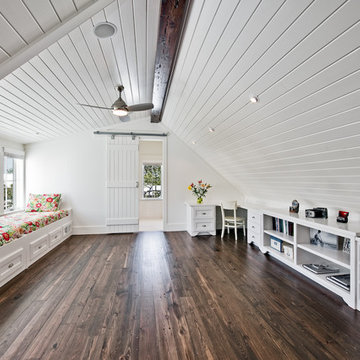
Great use of space for a third floor attic.
Photo by Fletcher Isacks.
Ispirazione per uno studio classico con pareti bianche, parquet scuro, scrivania incassata e pavimento marrone
Ispirazione per uno studio classico con pareti bianche, parquet scuro, scrivania incassata e pavimento marrone

Master bedroom suite begins with this bright yellow home office, and leads to the blue bedroom.
Esempio di un ufficio design di medie dimensioni con pareti gialle, pavimento in legno massello medio, nessun camino, scrivania incassata e pavimento marrone
Esempio di un ufficio design di medie dimensioni con pareti gialle, pavimento in legno massello medio, nessun camino, scrivania incassata e pavimento marrone
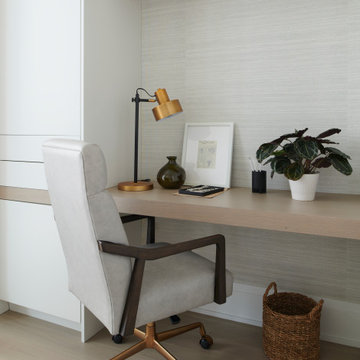
Esempio di un ufficio design di medie dimensioni con pareti beige, parquet chiaro, scrivania incassata, pavimento marrone e carta da parati

Ispirazione per uno studio classico con pareti multicolore, pavimento in legno massello medio, scrivania autoportante, pavimento marrone, soffitto a volta e carta da parati
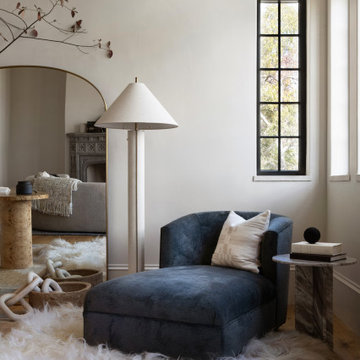
This office was designed for a creative professional. The desk and chair are situated to absorb breathtaking views of the lake, and modern light fixtures, sculptural desk and chair, and a minimal but dramatic full-length floor mirror all set the stage for inspiration, creativity, and productivity. A chaise lounge, and shelving for books and papers provide functionality as well as opportunity for relaxation.
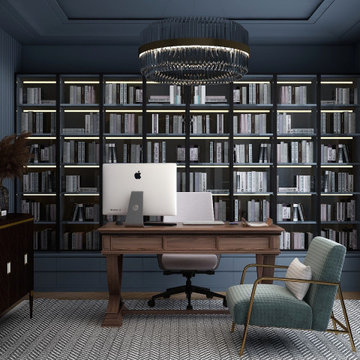
A modern coastal style home office featuring bold wall color and fluted paneling for a unique bold look.
For this office design, the furniture selection consisted of a sophisticated high-end pieces for a timeless luxurious look than offers all the elements needed for a comfortable yet professional space.

Foto di un ufficio tradizionale di medie dimensioni con pareti blu, parquet chiaro, scrivania incassata e pavimento marrone

MISSION: Les habitants du lieu ont souhaité restructurer les étages de leur maison pour les adapter à leur nouveau mode de vie, avec des enfants plus grands et de plus en plus créatifs.
Une partie du projet a consisté à décloisonner une partie du premier étage pour créer une grande pièce centrale, une « creative room » baignée de lumière où chacun peut dessiner, travailler, créer, se détendre.
Le centre de la pièce est occupé par un grand plateau posé sur des caissons de rangement ouvert, le tout pouvant être décomposé et recomposé selon les besoins. Idéal pour dessiner, peindre ou faire des maquettes ! Le mur de gauche accueille un grand placard ainsi qu'un bureau en alcôve.
Le tout est réalisé sur mesure en contreplaqué d'épicéa (verni incolore mat pour conserver l'aspect du bois brut). Plancher peint en blanc, murs blancs et bois clair créent une ambiance naturelle et gaie, propice à la création !
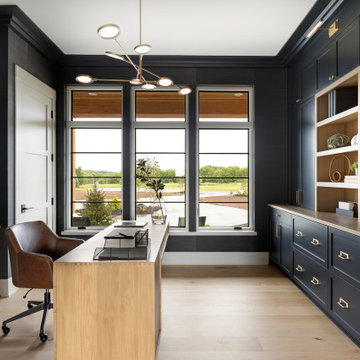
Custom cabinetry - painted in "Off Black" by Farrow and Ball
Esempio di uno studio tradizionale con pareti nere, pavimento in legno massello medio, scrivania incassata e pavimento marrone
Esempio di uno studio tradizionale con pareti nere, pavimento in legno massello medio, scrivania incassata e pavimento marrone
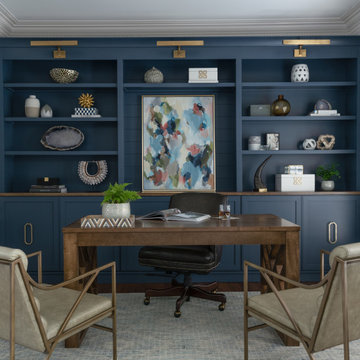
Esempio di uno studio classico con pareti blu, parquet scuro e pavimento marrone
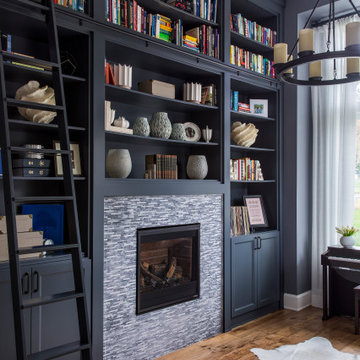
A home office serves as a library, a piano room and a guest room with a sleeper sofa.
Esempio di uno studio tradizionale di medie dimensioni con libreria, pareti nere, pavimento in legno massello medio, camino classico, cornice del camino piastrellata e pavimento marrone
Esempio di uno studio tradizionale di medie dimensioni con libreria, pareti nere, pavimento in legno massello medio, camino classico, cornice del camino piastrellata e pavimento marrone
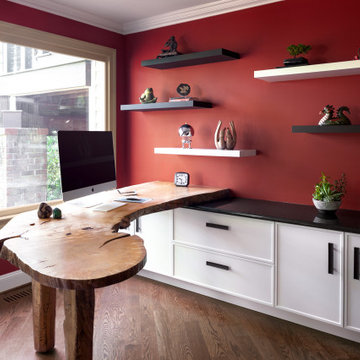
This zen workspace centers the mind when working at this live-edge natural maple desk. The desk was installed directly on top of the recessed panel white cabinets. Absolute black granite tops the cabinetry and adds more black and white accents throughout the work space with floating wood cabinets (white and black).
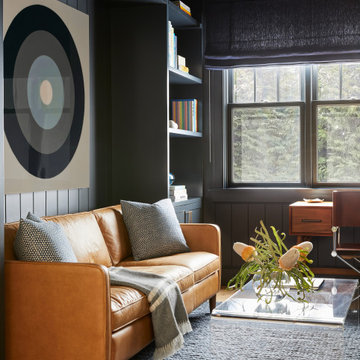
Interior Design, Custom Furniture Design & Art Curation by Chango & Co.
Ispirazione per un ufficio stile marinaro di medie dimensioni con pareti blu, parquet chiaro, nessun camino, scrivania autoportante e pavimento marrone
Ispirazione per un ufficio stile marinaro di medie dimensioni con pareti blu, parquet chiaro, nessun camino, scrivania autoportante e pavimento marrone
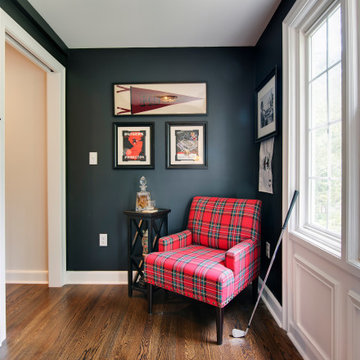
Humble and unassuming, this small cottage was built in 1960 for one of the children of the adjacent mansions. This well sited two bedroom cape is nestled into the landscape on a small brook. The owners a young couple with two little girls called us about expanding their screened porch to take advantage of this feature. The clients shifted their priorities when the existing roof began to leak and the area of the screened porch was deemed to require NJDEP review and approval.
When asked to help with replacing the roof, we took a chance and sketched out the possibilities for expanding and reshaping the roof of the home while maintaining the existing ridge beam to create a master suite with private bathroom and walk in closet from the one large existing master bedroom and two additional bedrooms and a home office from the other bedroom.
The design elements like deeper overhangs, the double brackets and the curving walls from the gable into the center shed roof help create an animated façade with shade and shadow. The house maintains its quiet presence on the block…it has a new sense of pride on the block as the AIA NJ NS Gold Medal Winner for design Excellence!
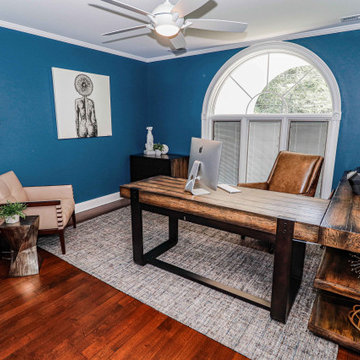
Foto di un ufficio chic di medie dimensioni con pareti blu, pavimento in legno massello medio, nessun camino, scrivania autoportante e pavimento marrone

Harbor View is a modern-day interpretation of the shingled vacation houses of its seaside community. The gambrel roof, horizontal, ground-hugging emphasis, and feeling of simplicity, are all part of the character of the place.
While fitting in with local traditions, Harbor View is meant for modern living. The kitchen is a central gathering spot, open to the main combined living/dining room and to the waterside porch. One easily moves between indoors and outdoors.
The house is designed for an active family, a couple with three grown children and a growing number of grandchildren. It is zoned so that the whole family can be there together but retain privacy. Living, dining, kitchen, library, and porch occupy the center of the main floor. One-story wings on each side house two bedrooms and bathrooms apiece, and two more bedrooms and bathrooms and a study occupy the second floor of the central block. The house is mostly one room deep, allowing cross breezes and light from both sides.
The porch, a third of which is screened, is a main dining and living space, with a stone fireplace offering a cozy place to gather on summer evenings.
A barn with a loft provides storage for a car or boat off-season and serves as a big space for projects or parties in summer.
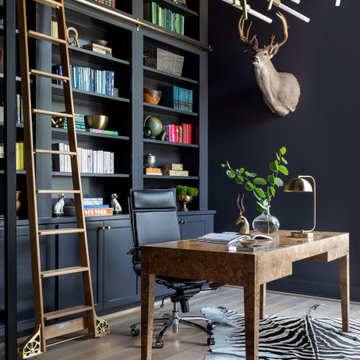
Idee per un ampio ufficio minimal con pareti blu, parquet chiaro, scrivania autoportante e pavimento marrone
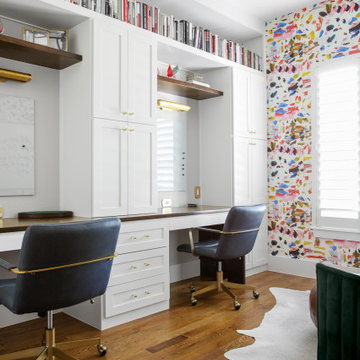
This eclectic office for two focuses on creating a functional space that creates that wow moment every home needs. when transforming this empty builder-grade room into a home office, we prioritized storage and usability to maximize the available space. A bold and colorful wallpaper was selected to bring the office to life and contrast against the crisp white custom built-in desk and cabinets.
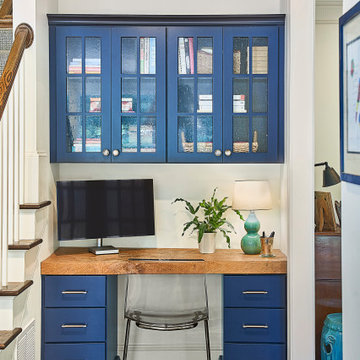
Redesigning the bottom of the staircase enabled just enough space for a proper built-in desk space off the kitchen.
© Lassiter Photography **Any product tags listed as “related,” “similar,” or “sponsored” are done so by Houzz and are not the actual products specified. They have not been approved by, nor are they endorsed by ReVision Design/Remodeling.**
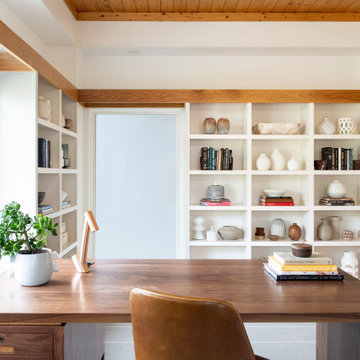
Esempio di un ufficio contemporaneo con pareti bianche, pavimento in legno massello medio, scrivania autoportante, pavimento marrone e soffitto in legno
Studio con pavimento marrone e pavimento bianco
9