Studio con pavimento marrone e boiserie
Filtra anche per:
Budget
Ordina per:Popolari oggi
61 - 80 di 258 foto
1 di 3
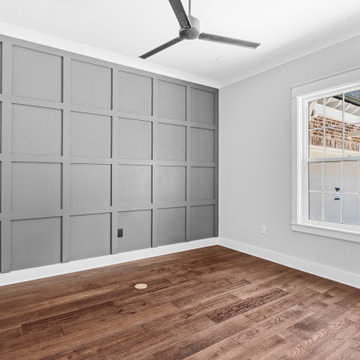
Ispirazione per un ufficio tradizionale di medie dimensioni con pareti grigie, parquet scuro, pavimento marrone e boiserie
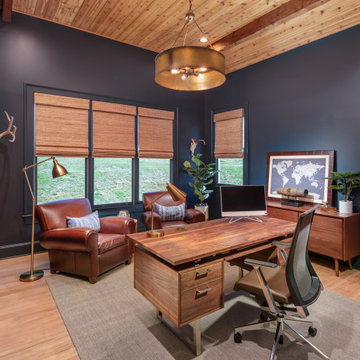
The private home office was designed with the homeowner’s love for the outdoors in mind and incorporates a mix of modern and rustic elements. Dark blue walls and brown leather arm chairs create a masculine, moody vibe while the natural beauty of the rough sawn cedar ceiling and pops of greenery give the office a warm and cozy feeling.
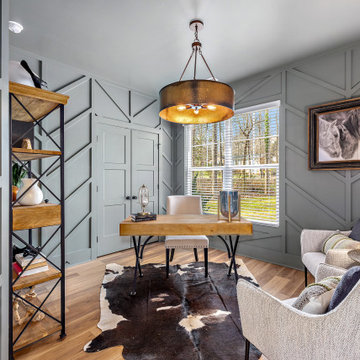
Leyton place. Charlotte, NC, Mint Hill, new construction home designed by Gracious homes and built by Bridwell builders.
Immagine di un ufficio moderno di medie dimensioni con pareti verdi, scrivania autoportante, pavimento marrone, boiserie, pavimento in laminato e nessun camino
Immagine di un ufficio moderno di medie dimensioni con pareti verdi, scrivania autoportante, pavimento marrone, boiserie, pavimento in laminato e nessun camino
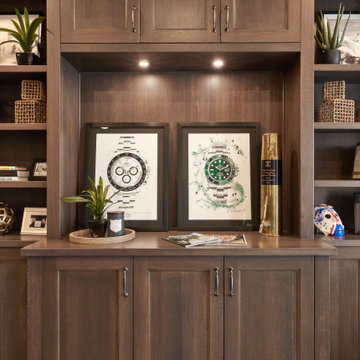
This beautiful home office & library features Rift Cut White Oak coffered ceilings, wall panelling, wainscotting and built-in wall units.
Complimented by TopKnobs cabinet pulls, custom file storage drawers, a hidden safe, under cabinet lighting, 3/4" solid edge shelves & solid wood countertop.
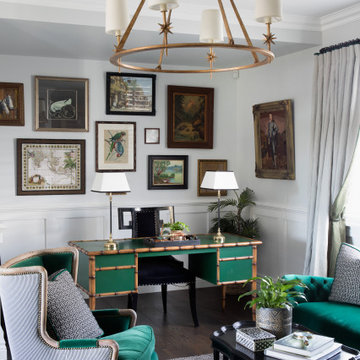
Ispirazione per un grande ufficio chic con pareti bianche, pavimento in legno massello medio, scrivania autoportante, pavimento marrone e boiserie
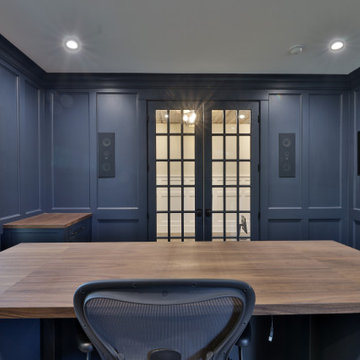
An elegant and functional home office with a rustic farmhouse-inspired design. The space features white walls and a wooden desk with plenty of storage space. The black office chair provides a comfortable and stylish seating option. The large windows in the room allow for ample natural light, contributing to a bright and inviting atmosphere. The small potted plant on the desk adds a touch of nature to the space. This home office design is perfect for anyone looking for a comfortable and productive workspace with a charming and cozy farmhouse aesthetic.
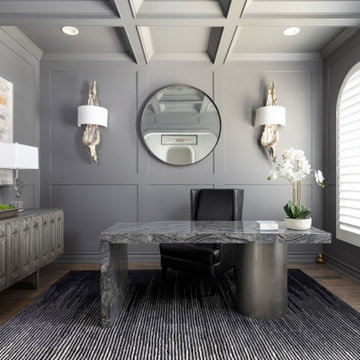
Ispirazione per un ufficio chic di medie dimensioni con pareti grigie, pavimento in legno massello medio, scrivania autoportante, pavimento marrone, soffitto a cassettoni, boiserie e nessun camino
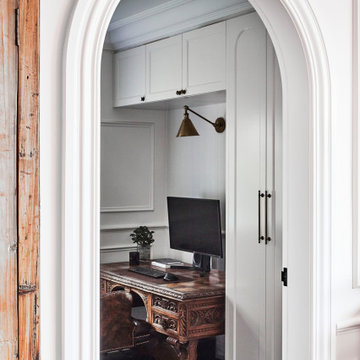
Immagine di un ufficio chic con pareti bianche, parquet scuro, pavimento marrone e boiserie
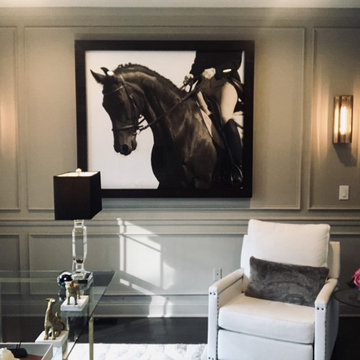
Sophisticated home office.
Esempio di uno studio eclettico di medie dimensioni con libreria, pareti grigie, parquet scuro, scrivania autoportante, pavimento marrone e boiserie
Esempio di uno studio eclettico di medie dimensioni con libreria, pareti grigie, parquet scuro, scrivania autoportante, pavimento marrone e boiserie
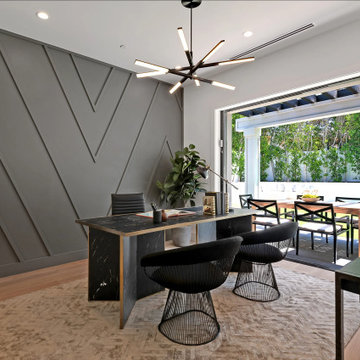
Foto di un ufficio country con pareti multicolore, parquet chiaro, nessun camino, scrivania autoportante, pavimento marrone e boiserie
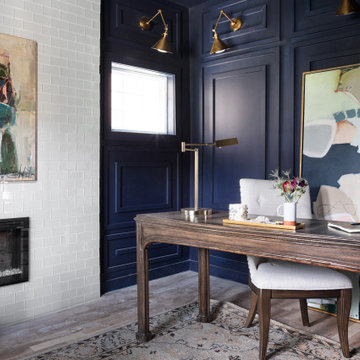
Ispirazione per un ufficio con pareti blu, pavimento in legno massello medio, camino classico, cornice del camino piastrellata, scrivania autoportante, pavimento marrone e boiserie
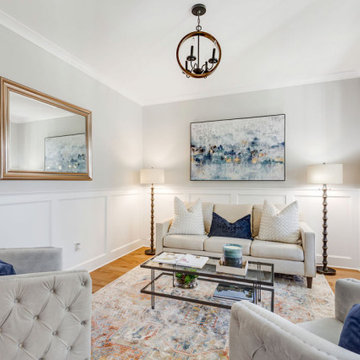
Richmond Hill Design + Build brings you this gorgeous American four-square home, crowned with a charming, black metal roof in Richmond’s historic Ginter Park neighborhood! Situated on a .46 acre lot, this craftsman-style home greets you with double, 8-lite front doors and a grand, wrap-around front porch. Upon entering the foyer, you’ll see the lovely dining room on the left, with crisp, white wainscoting and spacious sitting room/study with French doors to the right. Straight ahead is the large family room with a gas fireplace and flanking 48” tall built-in shelving. A panel of expansive 12’ sliding glass doors leads out to the 20’ x 14’ covered porch, creating an indoor/outdoor living and entertaining space. An amazing kitchen is to the left, featuring a 7’ island with farmhouse sink, stylish gold-toned, articulating faucet, two-toned cabinetry, soft close doors/drawers, quart countertops and premium Electrolux appliances. Incredibly useful butler’s pantry, between the kitchen and dining room, sports glass-front, upper cabinetry and a 46-bottle wine cooler. With 4 bedrooms, 3-1/2 baths and 5 walk-in closets, space will not be an issue. The owner’s suite has a freestanding, soaking tub, large frameless shower, water closet and 2 walk-in closets, as well a nice view of the backyard. Laundry room, with cabinetry and counter space, is conveniently located off of the classic central hall upstairs. Three additional bedrooms, all with walk-in closets, round out the second floor, with one bedroom having attached full bath and the other two bedrooms sharing a Jack and Jill bath. Lovely hickory wood floors, upgraded Craftsman trim package and custom details throughout!
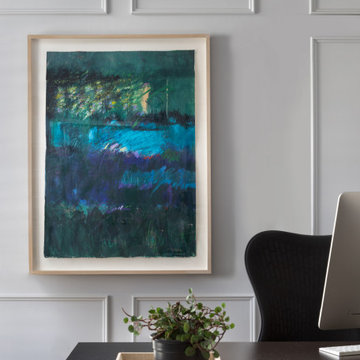
This reimagined library, started its life as a gloomy, cluttered space with dark paneled walls, poor lighting, heavy drapes, and poor storage. The homeowners not only envisioned a lighter, more functional space, they embraced fresh ideas to accomplish their goals. Paint the wood walls? Check! Upgrade recessed lighting? Check! Re-stain wood floors to tone down the “orange”? Check! The wonderful collaboration coupled with the homeowners incredible artwork gave way to the light, airy, and, most importantly, functional space they craved.
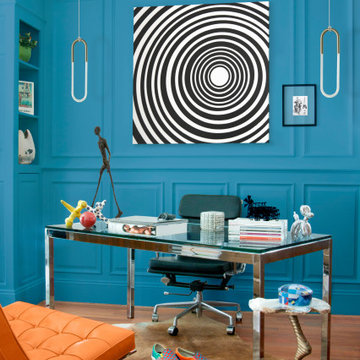
Ispirazione per un ufficio contemporaneo di medie dimensioni con pareti blu, pavimento in legno massello medio, scrivania autoportante, pavimento marrone e boiserie
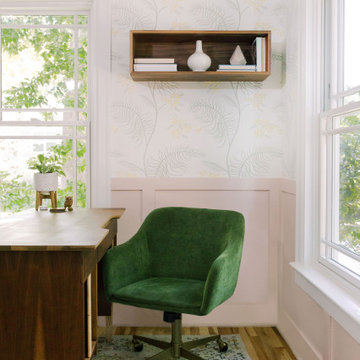
Immagine di uno studio classico con parquet chiaro, pavimento marrone, boiserie e pareti multicolore
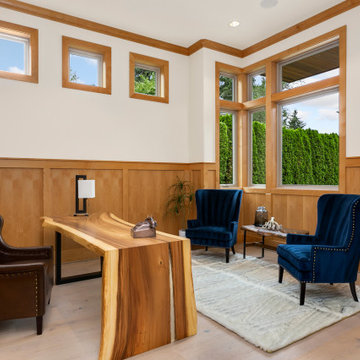
Immagine di uno studio minimal con pareti bianche, pavimento in legno massello medio, scrivania autoportante, pavimento marrone e boiserie
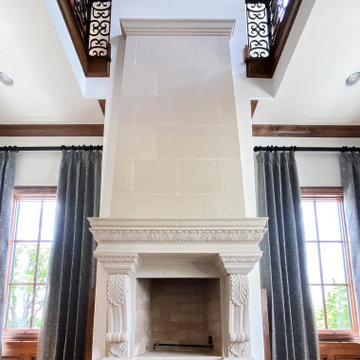
As you walk through the front doors of this Modern Day French Chateau, you are immediately greeted with fresh and airy spaces with vast hallways, tall ceilings, and windows. Specialty moldings and trim, along with the curated selections of luxury fabrics and custom furnishings, drapery, and beddings, create the perfect mixture of French elegance.
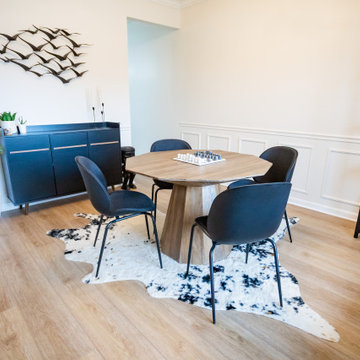
Refined yet natural. A white wire-brush gives the natural wood tone a distinct depth, lending it to a variety of spaces.
Idee per uno studio moderno di medie dimensioni con libreria, pareti bianche, pavimento in vinile, pavimento marrone e boiserie
Idee per uno studio moderno di medie dimensioni con libreria, pareti bianche, pavimento in vinile, pavimento marrone e boiserie
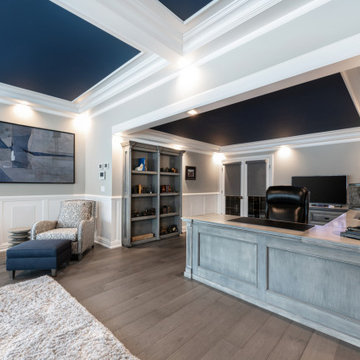
Grey stained maple desk with distressed finish, rover clay stained maple countertops, matte black hardware, 4" fluted panels, custom built in maple bookcase hidden door passage, wainscoting, coffered ceilings and stacked crown moulding
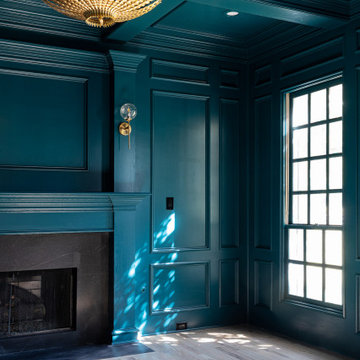
Interior design by Jessica Koltun Home. This stunning home with an open floor plan features a formal dining, dedicated study, Chef's kitchen and hidden pantry. Designer amenities include white oak millwork, marble tile, and a high end lighting, plumbing, & hardware.
Studio con pavimento marrone e boiserie
4