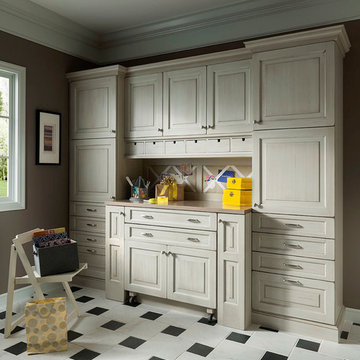Studio con pavimento in travertino e pavimento in marmo
Filtra anche per:
Budget
Ordina per:Popolari oggi
141 - 160 di 840 foto
1 di 3
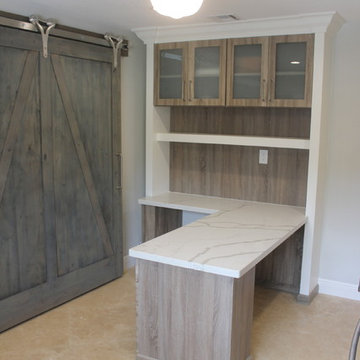
Multi-purpose room designed to have everything AND the kitchen sink! Space planned very carefully to include all of the client's needs. This bonus room was previously used primarily for laundry and storage. A custom walnut desk with beautiful quartz countertops was designed to maximize leg room and function. Frosted glass cabinet doors hide office supplies. A huge 6 foot barn door was custom designed to hide the washer and dryer when not in use. Door by Rustica Hardware. White Shaker cabinetry for storage and a beautiful white fireclay sink with a classic chrome bridge faucet finishes off the laundry side. Client wanted a space for an extra refrigerator, we also housed a hidden ironing board in the long cabinet adjacent to the fridge.
April Mondelli
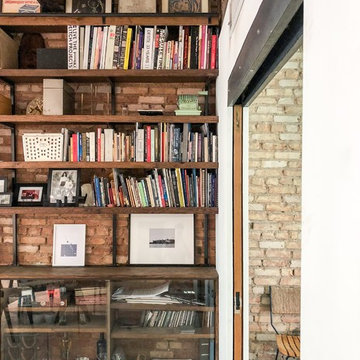
1000 square foot gut renovation in a federal style building from 1830. the 12 foot tall space functioned as a furrier, a mission for women, and artist studios. new operations workshop designed custom furniture and cabinetry throughout, blending industrial and contemporary aesthetics.

This truly magnificent King City Project is the ultra-luxurious family home you’ve been dreaming of! This immaculate 5 bedroom residence has stunning curb appeal, with a beautifully designed stone exterior, professionally landscaped gardens, and a private driveway leading up to the 3.5 car garage.
This extraordinary 6700 square foot palatial home. The Roman-inspired interior design has endless exceptional Marble floors, detailed high-end crown moulding, and upscale interior light fixtures throughout. Spend romantic evenings at home by the double sided gas fireplace in the family room featuring a coffered ceiling, large windows, and a stone accent wall, or, host elegant soirees in the incredible open concept living and dining room, accented with regal finishes and a 19ft Groin ceiling. For additional entertainment space, the sitting area just off the Rotunda features a gas fireplace and striking Fresco painted barrelled ceiling which opens to a balcony with unobstructed South views of the surrounding area. This expansive main level also has a gorgeous home office with built-in cabinetry that will make you want to work from home everyday!
The chef of the household will love this exquisite Klive Christian designed gourmet kitchen, equipped with custom cabinets, granite countertops and backsplash, a huge 10ft centre island, and high-end stainless steel appliances. The bright breakfast area is ideal for enjoying morning meals and conversation while overlooking the verdant backyard, or step out to the deck to savour your meals under the stars. Wine enthusiasts will love the climatized wine room for displaying and preserving your extensive collection.
Also on the main level is the expansive Master Suite with stunning views of the countryside, and a magnificent ensuite washroom, featuring built-in cabinetry, a dressing area, an oversized glass shower, and a separate soaker tub. The residence has an additional spacious bedroom on the main floor, ,two bedrooms on the second level and a 900 sq ft Nanny suite complete with a kitchenette. All bedrooms have abundant walk-in closet space, large picture windows and full ensuites with heated floors.
The professionally finished basement with upscale finishes has a lounge feel, featuring men’s and women’s bathrooms, a sizable entertainment area, bar, and two separate walkouts, as well as ample storage space. Extras include a side entrance to the mudroom,two spacious cold rooms, a CVAC rough-in, 400 AMP Electrical service, a security system, built-in speakers throughout and Control4 Home automation system that includes lighting, audio & video and so much more. A true pride of ownership and masterpiece designed and built by Dellfina Homes Inc.
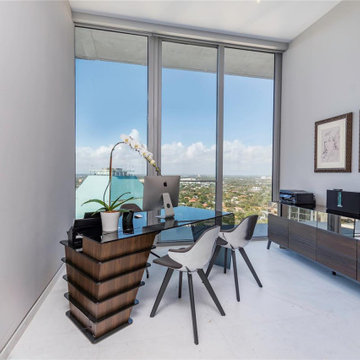
Immagine di un ufficio contemporaneo di medie dimensioni con pavimento in marmo, scrivania autoportante e pavimento bianco
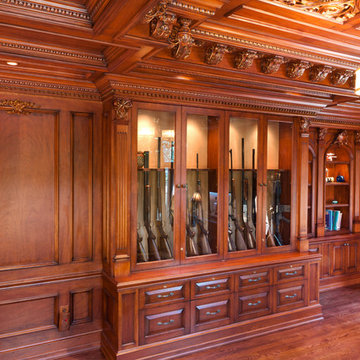
Immagine di un ufficio chic di medie dimensioni con pareti marroni, pavimento in marmo, camino classico, cornice del camino in pietra e scrivania autoportante
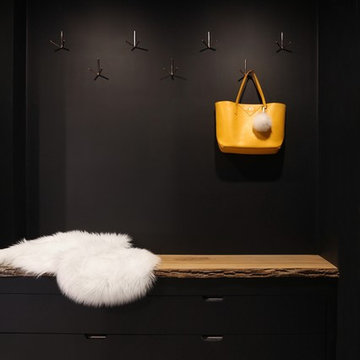
Foto di un grande atelier minimal con pareti nere, pavimento in marmo, nessun camino, scrivania autoportante e pavimento bianco
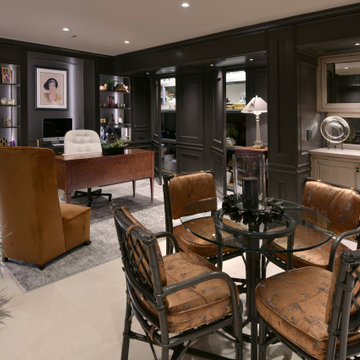
Idee per un atelier tradizionale di medie dimensioni con pareti nere, pavimento in travertino, camino lineare Ribbon, cornice del camino in pietra, scrivania autoportante, pavimento beige e pannellatura
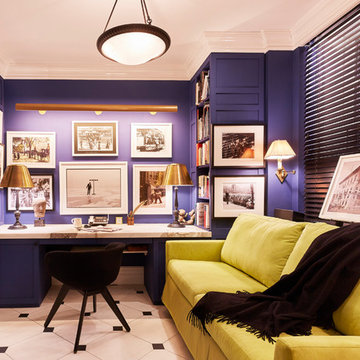
Marius Chira
Idee per un ufficio classico di medie dimensioni con pareti blu, pavimento in marmo, nessun camino, scrivania incassata e pavimento multicolore
Idee per un ufficio classico di medie dimensioni con pareti blu, pavimento in marmo, nessun camino, scrivania incassata e pavimento multicolore
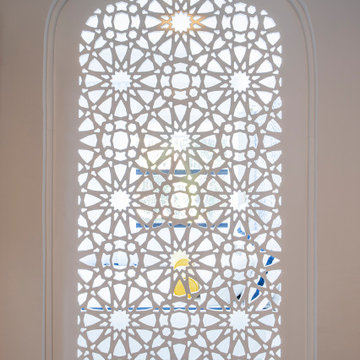
Our clients moved from Dubai to Miami and hired us to transform a new home into a Modern Moroccan Oasis. Our firm truly enjoyed working on such a beautiful and unique project.
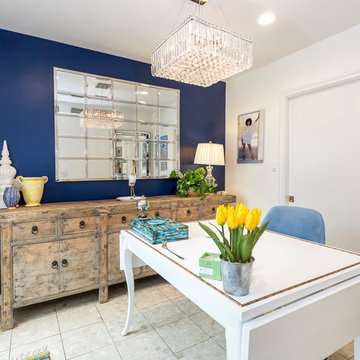
Our homeowner approached us first in order to remodel her master suite. Her shower was leaking and she wanted to turn 2 separate closets into one enviable walk in closet. This homeowners projects have been completed in multiple phases. The second phase was focused on the kitchen, laundry room and converting the dining room to an office. View before and after images of the project here:
http://www.houzz.com/discussions/4412085/m=23/dining-room-turned-office-in-los-angeles-ca
https://www.houzz.com/discussions/4425079/m=23/laundry-room-refresh-in-la
https://www.houzz.com/discussions/4440223/m=23/banquette-driven-kitchen-remodel-in-la
We feel fortunate that she has such great taste and furnished her home so well!
Dining Room turned Office: There is a white washed oak barn door separating the new office from the living room. The blue accent wall is the perfect backdrop for the mirror. This room features both recessed lighting and a stunning pendant chandelier. It also has both a pocket door and barn door. The view to the backyard was a part of this remodel and makes it a lovely office for the homeowner.
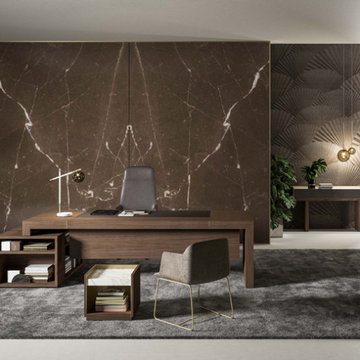
CUBE
Marked and essential lines characterize this series of executive offices. Worktops and structures are thick, while new proposals for combining colors, finishes and materials perfectly interpret both the classic and contemporary office. Glossy structures, in wood or melamine accompanied by tops in glass, wood or leather, make this executive office of particular elegance. Executive office furniture, open containers and bookcases complete the series.
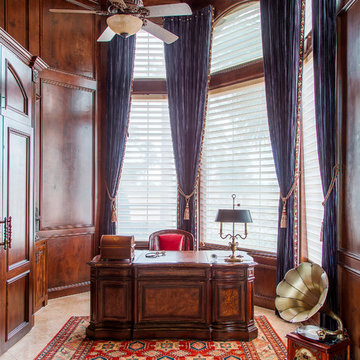
The blue velvet draperies are the epitome of drama and add a touch of color to this masculine study. The rich wood paneling and executive desk fit the bill perfectly. This study is classic and timeless. Who's ready to work?
Designers: Peggy Fuller & Carly Crawford
Photographer: Daniel Angulo
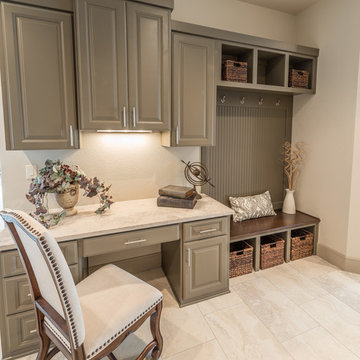
This 3,812 square feet transitional style home is in the highly desirable neighborhood of The Canyons at Scenic Loop, located in the Northwest hill country of San Antonio. The four-bedroom residence boasts luxury and openness with a nice flow of common areas. Rock and tile wall features mix perfectly with wood beams and trim work to create a beautiful interior. Additional eye candy can be found at a curved stone focal wall in the entry, in the large study with reclaimed wood ceiling, an even larger game room, the abundance of natural light from high windows and tall butted glass, curved ceiling treatments, storefront garage doors, and a walk in shower trailing behind a sculptural freestanding tub in the master bathroom.
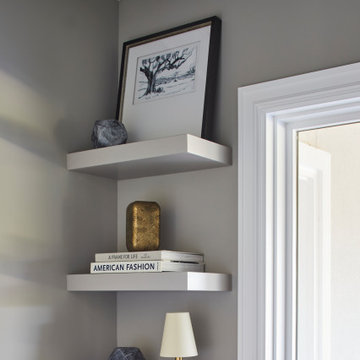
Our Ridgewood Estate project is a new build custom home located on acreage with a lake. It is filled with luxurious materials and family friendly details.
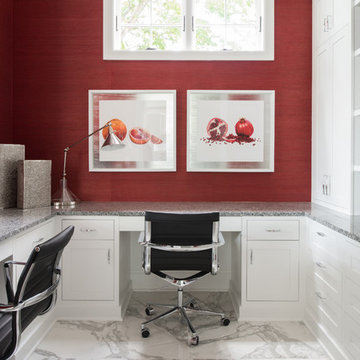
Esempio di un ufficio classico di medie dimensioni con pareti rosse, pavimento in marmo, scrivania incassata e pavimento grigio
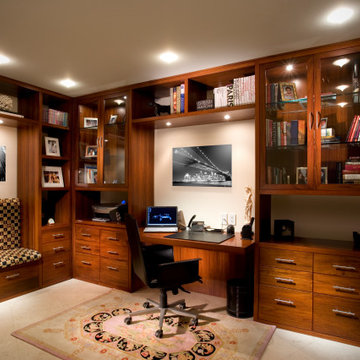
Contemporary Style, Residential Office, Recessed Lights with Cristal Abjure, Marble Flooring, Executive Leather Office Chair, Custom Manufactured Teak Wood Office L-Shape Wall Unit with Integrated Desk and Modesty Panel, Upholstered Banquette in Fabric with Chess Pattern, Storage File Drawers, Cabinetry with Wood Frame and Glass Doors, Bridge, Display Shelving, Custom Hand Knotted Wool Patterned Area Rug, Photographs with Urban Views, Off-White Room Color Palette.
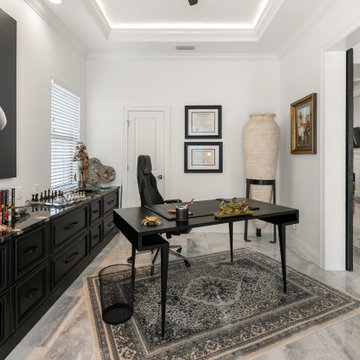
Immagine di un ufficio moderno di medie dimensioni con pareti bianche, pavimento in marmo, scrivania autoportante e pavimento bianco
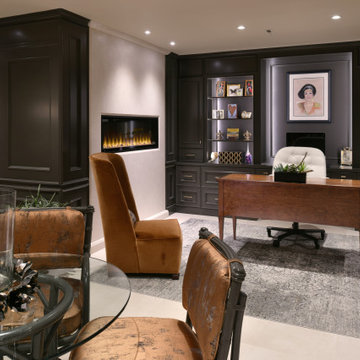
Idee per un ufficio chic di medie dimensioni con pareti nere, pavimento in travertino, camino lineare Ribbon, cornice del camino in pietra, scrivania autoportante, pavimento beige e pannellatura
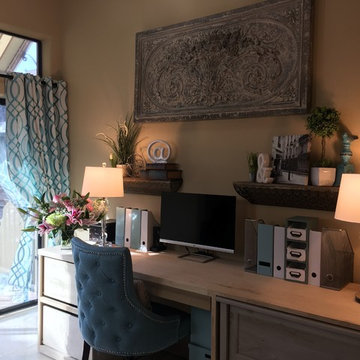
European French Farmhouse inspired Kitchen Office. Curtains were placed only on one side of the sliding door to accommodate for ease of exit for the new outside staircase leading down to the first level patio.
Studio con pavimento in travertino e pavimento in marmo
8
