Studio con pavimento in sughero e pavimento in travertino
Filtra anche per:
Budget
Ordina per:Popolari oggi
121 - 140 di 585 foto
1 di 3
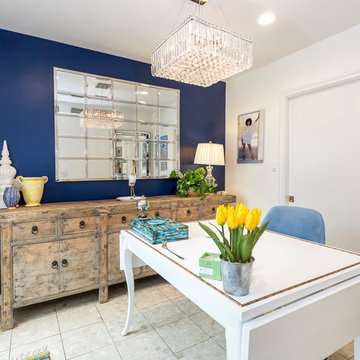
Our homeowner approached us first in order to remodel her master suite. Her shower was leaking and she wanted to turn 2 separate closets into one enviable walk in closet. This homeowners projects have been completed in multiple phases. The second phase was focused on the kitchen, laundry room and converting the dining room to an office. View before and after images of the project here:
http://www.houzz.com/discussions/4412085/m=23/dining-room-turned-office-in-los-angeles-ca
https://www.houzz.com/discussions/4425079/m=23/laundry-room-refresh-in-la
https://www.houzz.com/discussions/4440223/m=23/banquette-driven-kitchen-remodel-in-la
We feel fortunate that she has such great taste and furnished her home so well!
Dining Room turned Office: There is a white washed oak barn door separating the new office from the living room. The blue accent wall is the perfect backdrop for the mirror. This room features both recessed lighting and a stunning pendant chandelier. It also has both a pocket door and barn door. The view to the backyard was a part of this remodel and makes it a lovely office for the homeowner.
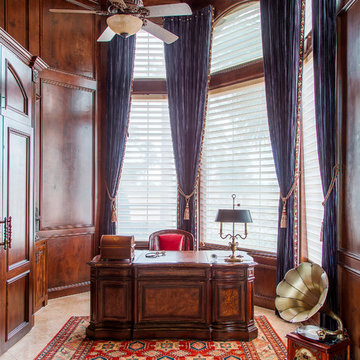
The blue velvet draperies are the epitome of drama and add a touch of color to this masculine study. The rich wood paneling and executive desk fit the bill perfectly. This study is classic and timeless. Who's ready to work?
Designers: Peggy Fuller & Carly Crawford
Photographer: Daniel Angulo
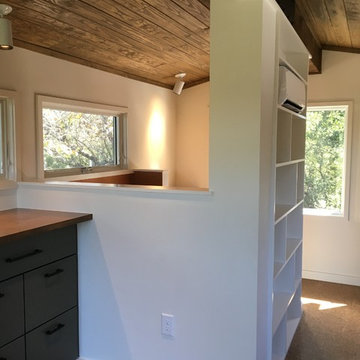
Looking toward the spiral stair, buiult-in shelves and filing cabinets.
Idee per un ufficio eclettico con pareti bianche, pavimento in sughero, scrivania incassata e pavimento marrone
Idee per un ufficio eclettico con pareti bianche, pavimento in sughero, scrivania incassata e pavimento marrone
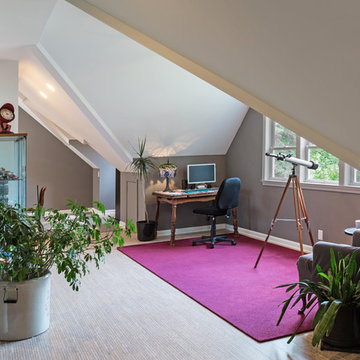
The middle dormer on the front side of the addition is used as an office and observatory with telescope
The walls and ceiling provide dimension and architectural detail.
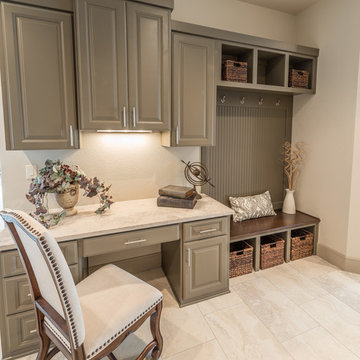
This 3,812 square feet transitional style home is in the highly desirable neighborhood of The Canyons at Scenic Loop, located in the Northwest hill country of San Antonio. The four-bedroom residence boasts luxury and openness with a nice flow of common areas. Rock and tile wall features mix perfectly with wood beams and trim work to create a beautiful interior. Additional eye candy can be found at a curved stone focal wall in the entry, in the large study with reclaimed wood ceiling, an even larger game room, the abundance of natural light from high windows and tall butted glass, curved ceiling treatments, storefront garage doors, and a walk in shower trailing behind a sculptural freestanding tub in the master bathroom.
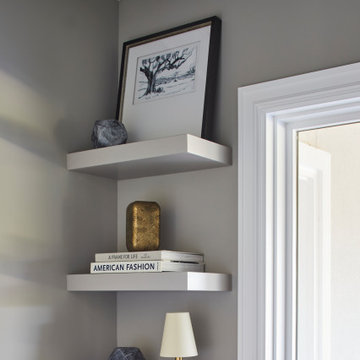
Our Ridgewood Estate project is a new build custom home located on acreage with a lake. It is filled with luxurious materials and family friendly details.
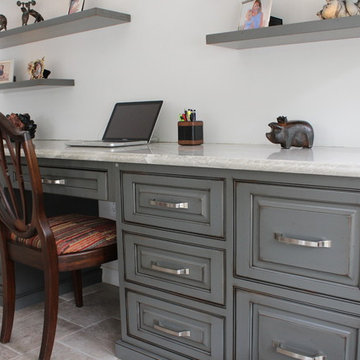
Andrew Long
Ispirazione per un grande ufficio design con pareti bianche, pavimento in travertino, scrivania incassata e nessun camino
Ispirazione per un grande ufficio design con pareti bianche, pavimento in travertino, scrivania incassata e nessun camino
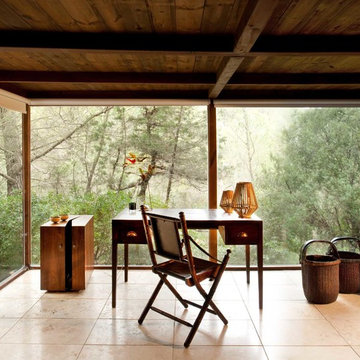
Philip Vile
Esempio di un ufficio tropicale di medie dimensioni con pavimento in travertino, scrivania autoportante, pareti marroni e nessun camino
Esempio di un ufficio tropicale di medie dimensioni con pavimento in travertino, scrivania autoportante, pareti marroni e nessun camino
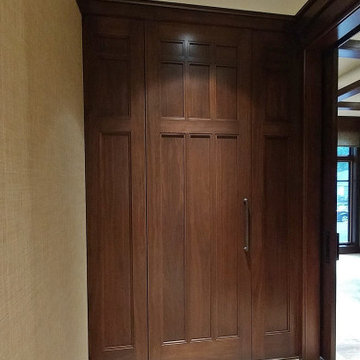
Home Office Pantry
Ispirazione per uno studio con pavimento in travertino, pavimento beige e carta da parati
Ispirazione per uno studio con pavimento in travertino, pavimento beige e carta da parati
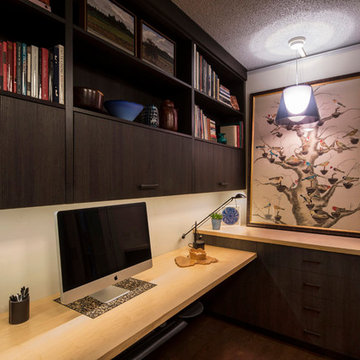
Keeping storage up above the desk space allows for more work space at the desk level where it's needed. Photo: Dan Kvitka
Ispirazione per un piccolo studio minimal con pavimento in sughero e scrivania incassata
Ispirazione per un piccolo studio minimal con pavimento in sughero e scrivania incassata
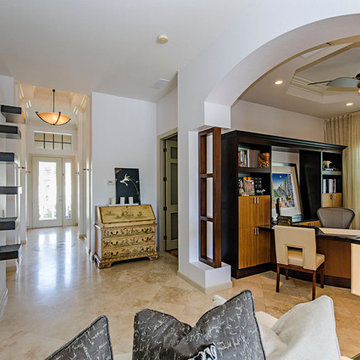
Looking from living room towards front entry. Home office is to the right. Custom designed desk and wall unit.
Foto di uno studio classico di medie dimensioni con pareti bianche, pavimento in travertino, nessun camino, scrivania incassata e pavimento bianco
Foto di uno studio classico di medie dimensioni con pareti bianche, pavimento in travertino, nessun camino, scrivania incassata e pavimento bianco
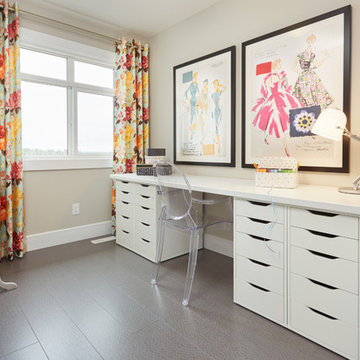
Foto di una stanza da lavoro classica con pareti grigie e pavimento in sughero
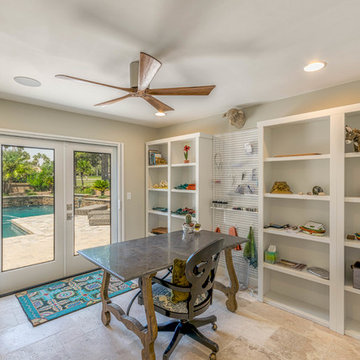
Craft room with antique style desk, open stage and great view of the pool just outside the french doors.
Esempio di una stanza da lavoro di medie dimensioni con pareti beige, pavimento in travertino, nessun camino e scrivania autoportante
Esempio di una stanza da lavoro di medie dimensioni con pareti beige, pavimento in travertino, nessun camino e scrivania autoportante
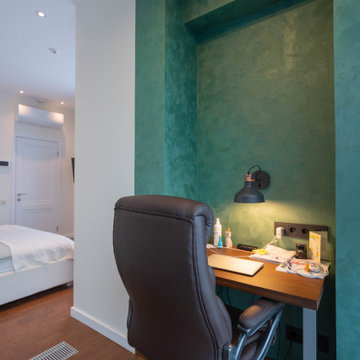
Современно решение, обьединение лоджии и организация работчего кабинета. На стенах нанесена декоративная штутурка 'мокрый шелк'
Immagine di una piccola stanza da lavoro minimal con pareti verdi, pavimento in sughero, scrivania incassata e pavimento marrone
Immagine di una piccola stanza da lavoro minimal con pareti verdi, pavimento in sughero, scrivania incassata e pavimento marrone
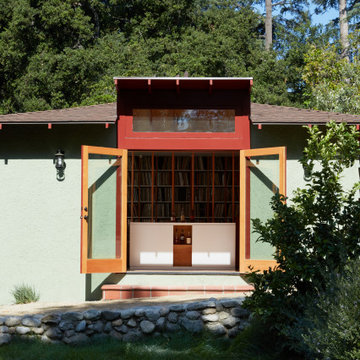
Our client had a 1930’s two car garage and a dream. He wanted a private light filled home office, enough space to have friends over to watch the game, storage for his record collection and a place to listen to music on the most impressive stereo we’ve ever seen. So we took on the challenge to design the ultimate man cave: we peeled away layers of the wall and folded them into casework - a workstation with drawers, record shelving with storage below for less aesthetic items, a credenza with a coffee setup and requisite bourbon collection, and a cabinet devoted to cleaning and preserving records. We peeled up the roof as well creating a new entry and views out into the bucolic garden. The addition of a full bathroom and comfy couch make this the perfect place to chill…with or without Netflix.
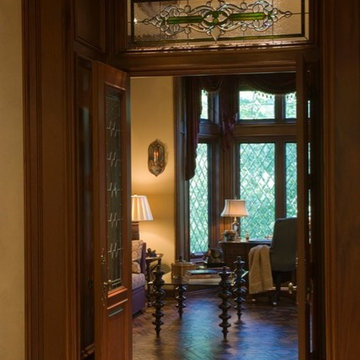
Esempio di un grande studio classico con libreria, pareti beige, pavimento in sughero e scrivania autoportante
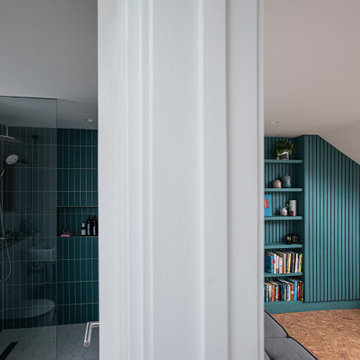
Contemporary home office in loft conversion. This space is designed to be multi-functional as an office space and guest room. The finishes are have been considered for their sustainability and where possible waste or left over materials have been re-used in the design. The flooring is cork and the wall panelling and shelves are made from re-purposed floor boards left over from the ground floor refurbishment.
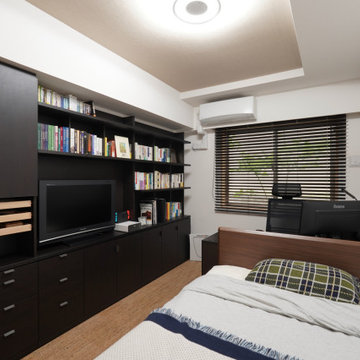
Esempio di uno studio minimalista di medie dimensioni con pareti bianche, pavimento in sughero e scrivania autoportante
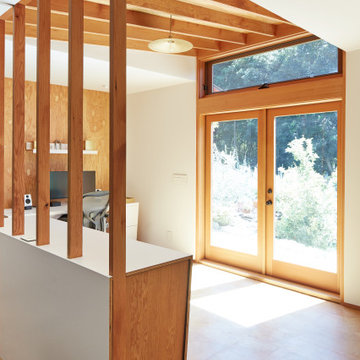
Ispirazione per un piccolo atelier design con pareti bianche, pavimento in sughero, nessun camino, scrivania incassata, pavimento marrone, travi a vista e pareti in legno
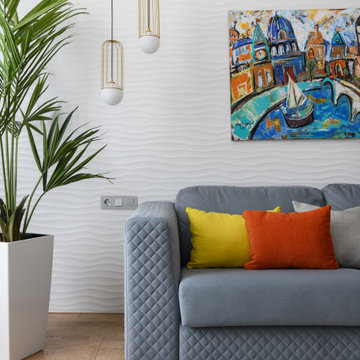
Ispirazione per un ufficio contemporaneo di medie dimensioni con pareti bianche, pavimento in sughero e scrivania autoportante
Studio con pavimento in sughero e pavimento in travertino
7